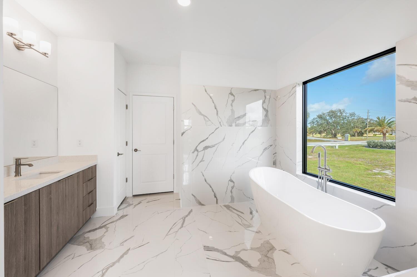


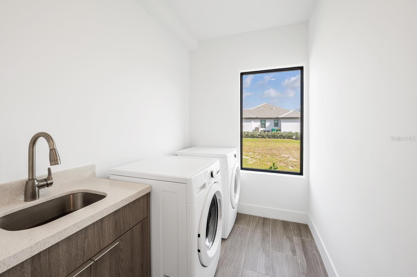

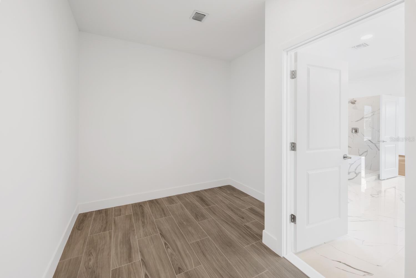
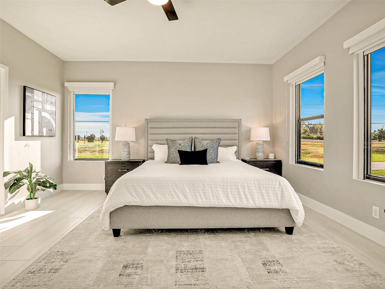
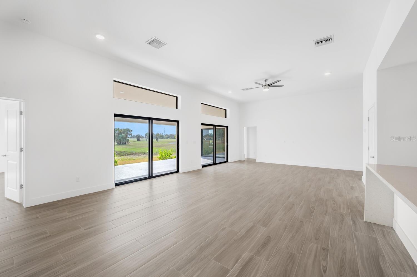
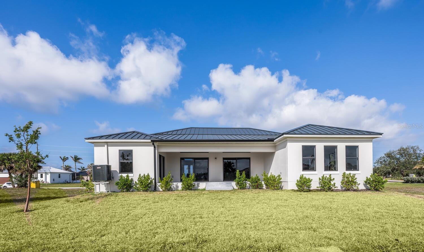

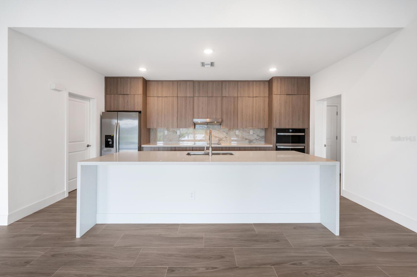

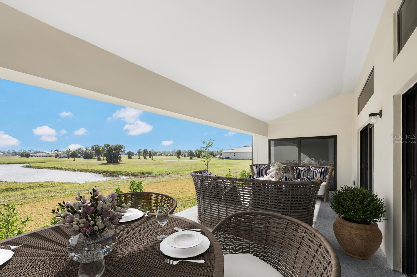
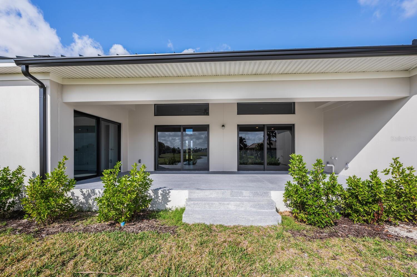
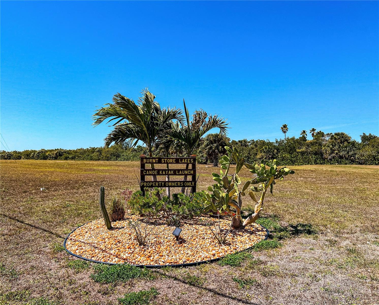
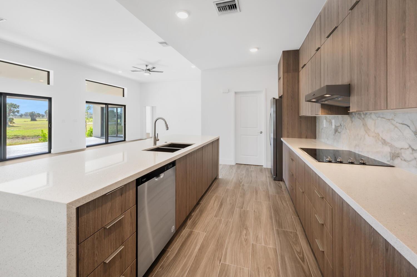

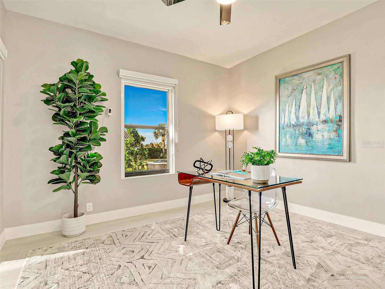
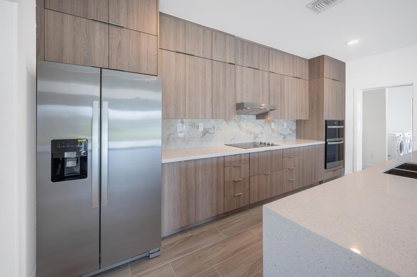
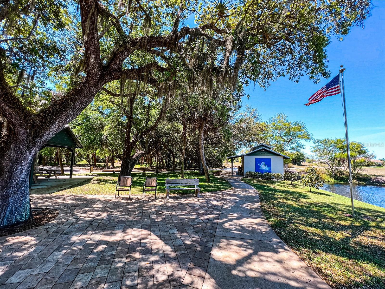
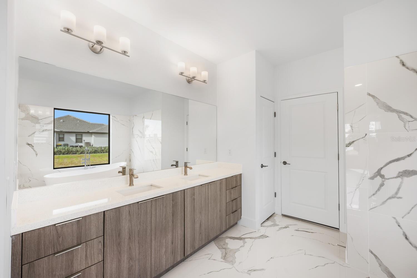


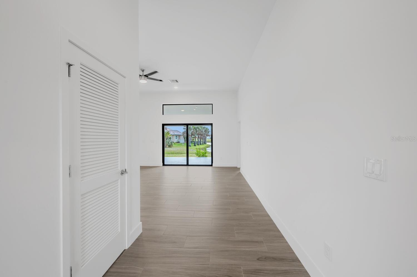
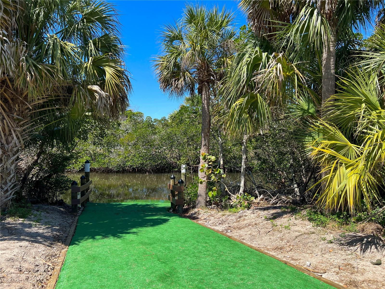
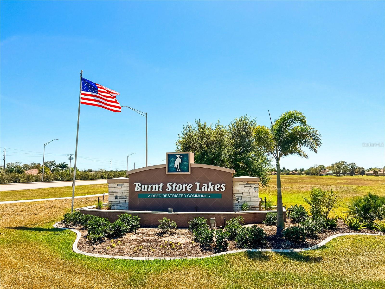
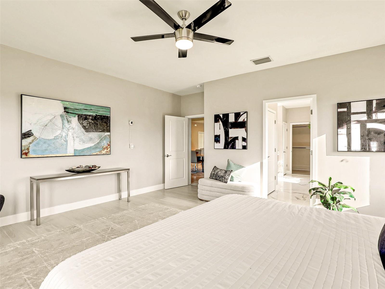
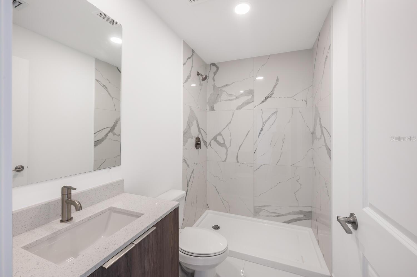
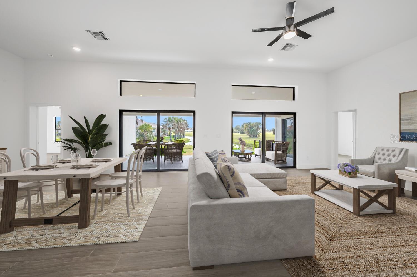

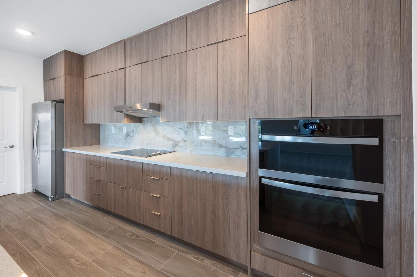
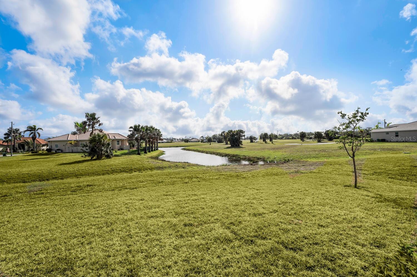
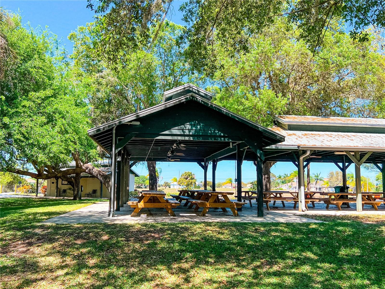
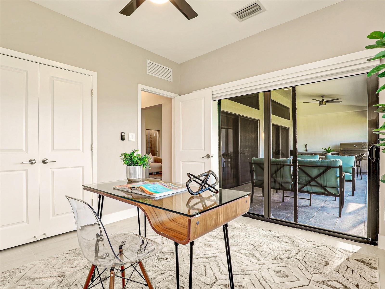
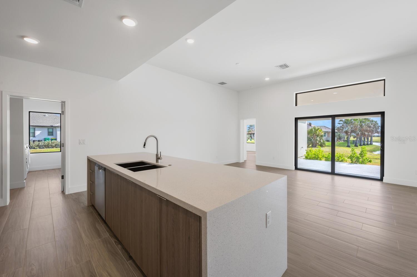
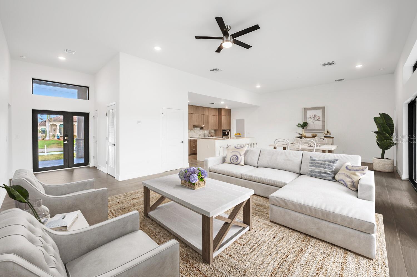
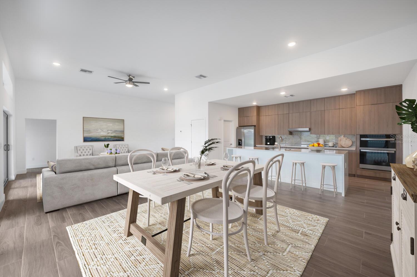
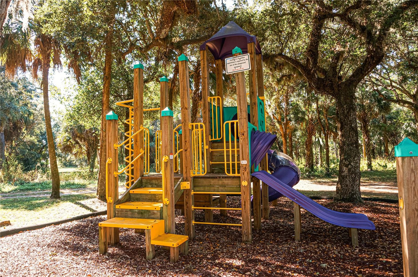
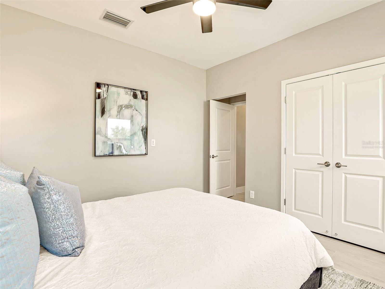
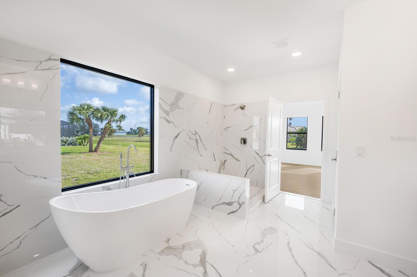
Sold
16440 CAPE HORN BLVD
$457,900
Features:
Property Details
Remarks
One or more photo(s) has been virtually staged. Welcome to your dream home! This beautifully designed 4 bedroom, 3 bathroom home in Burnt Store Lakes offers 2,351 sq. ft. of living space with an inviting open floor plan that seamlessly blends the kitchen, dining, and living areas—perfect for entertaining and everyday living. Explore the exclusive Onx Homes, crafted with our patented X+ Construction™, boasting pure concrete walls and elevated foundations, steel roof trusses, and high-impact windows and doors, ensuring a home that stands the test of time. With lofty ceilings and large windows inviting in abundant natural light and framing the breathtaking water views. The spacious interior offers porcelain tile flooring, a designer-style kitchen equipped with soft-close cabinets, quartz countertops, a generously sized island with seating, and abundant pantry space. All appliances are energy-efficient for added sustainability. The primary bathroom suite boasts beautiful porcelain flooring and walls, a luxurious combination of a spacious shower and freestanding soaking tub, a linen closet, and a generously sized walk-in closet. The split-bedroom floor plan ensures privacy and plenty of space for family and guests. Additionally, enjoy the convenience of a well-appointed laundry area with a washer and dryer, as well as a 3-car garage with an EV charger connection for your golf cart. Onx Homes offers closing cost credits or lower fixed interest rates to accommodate your needs. Burnt Store Lakes amenities include a community park on Spoonbill Lake with playground & restrooms plus a canoe/kayak launch on Bear Branch Creek with access to Charlotte Harbor. Enjoy a peaceful setting while maintaining access to all the area amenities including golf, boating, fishing, biking & so much more. Don't miss out on this incredible home—schedule your showing today!
Financial Considerations
Price:
$457,900
HOA Fee:
494
Tax Amount:
$931.62
Price per SqFt:
$178.6
Tax Legal Description:
PGI 021 0866 0005 PUNTA GORDA ISLES SEC21 BLK866 LT 5 837/1662-73 933/1593 1065-1002 1159/333 2041/1 2041/2 2231/426 3223273
Exterior Features
Lot Size:
9600
Lot Features:
In County, Landscaped, Level, Near Golf Course, Near Marina, Oversized Lot, Paved
Waterfront:
No
Parking Spaces:
N/A
Parking:
Driveway, Electric Vehicle Charging Station(s), Garage Door Opener, Ground Level, Oversized
Roof:
Metal
Pool:
No
Pool Features:
N/A
Interior Features
Bedrooms:
4
Bathrooms:
3
Heating:
Central, Electric
Cooling:
Central Air
Appliances:
Built-In Oven, Cooktop, Dishwasher, Disposal, Dryer, Microwave, Range Hood, Refrigerator, Tankless Water Heater, Washer
Furnished:
Yes
Floor:
Tile
Levels:
One
Additional Features
Property Sub Type:
Single Family Residence
Style:
N/A
Year Built:
2024
Construction Type:
Concrete
Garage Spaces:
Yes
Covered Spaces:
N/A
Direction Faces:
West
Pets Allowed:
Yes
Special Condition:
None
Additional Features:
Lighting, Private Mailbox, Rain Gutters, Sidewalk, Sliding Doors
Additional Features 2:
Consult with the POA at the community website www.bslpoa.org
Map
- Address16440 CAPE HORN BLVD
Featured Properties