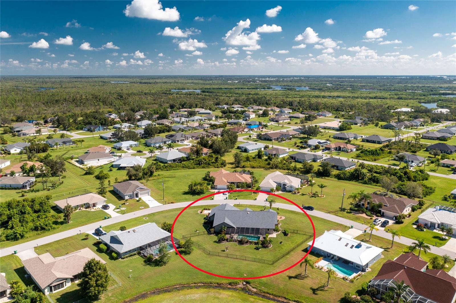
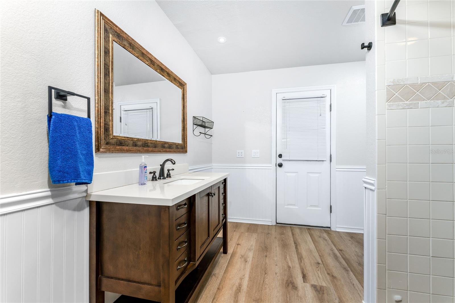
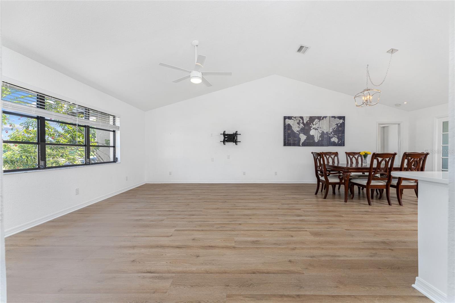
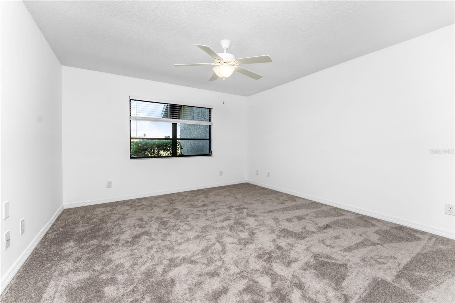
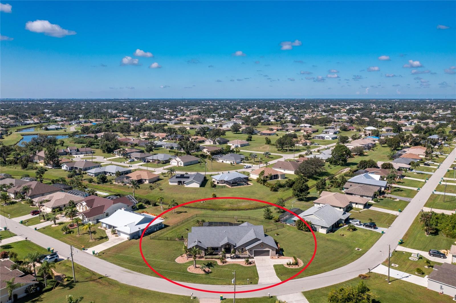
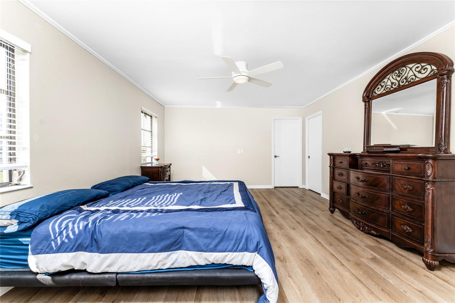
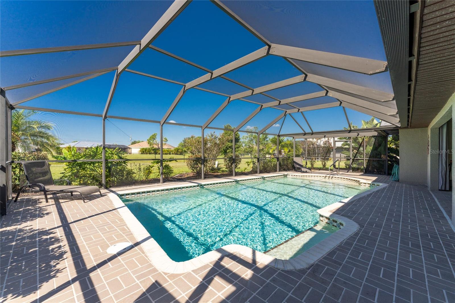
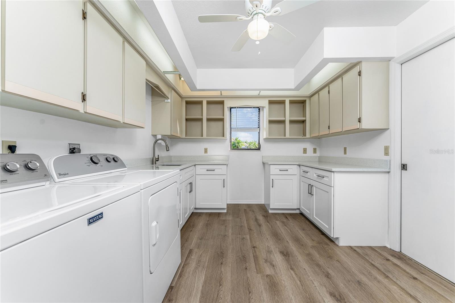
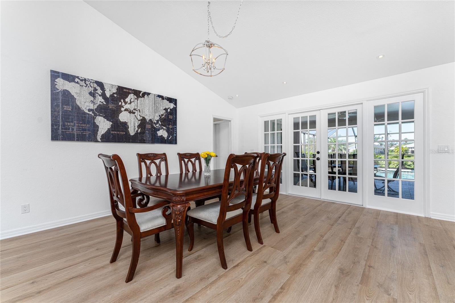
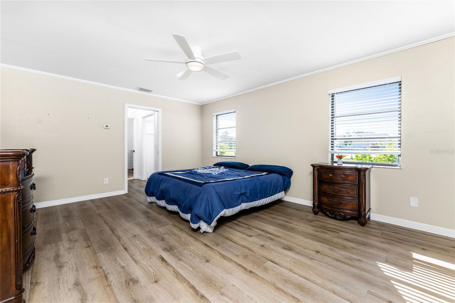
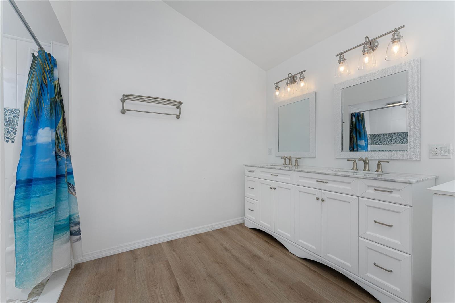
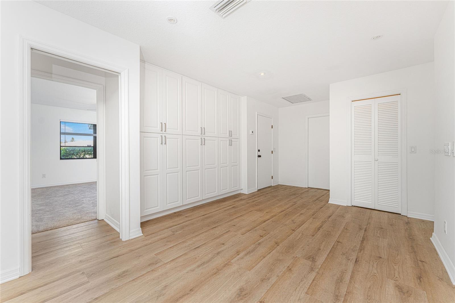
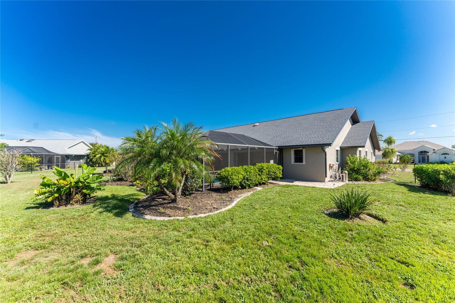
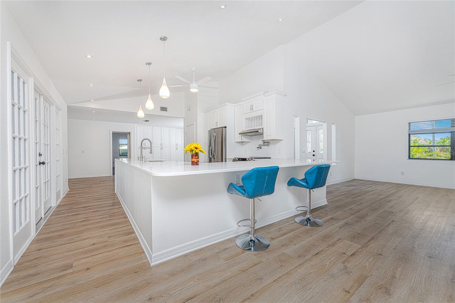
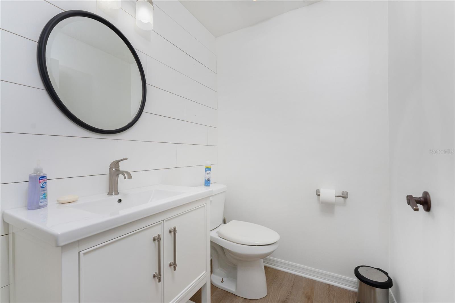
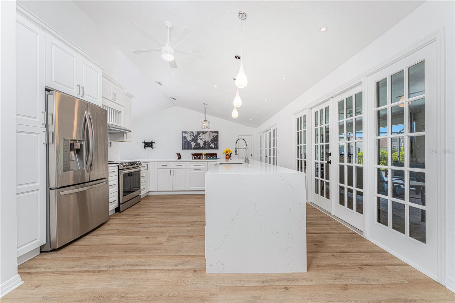
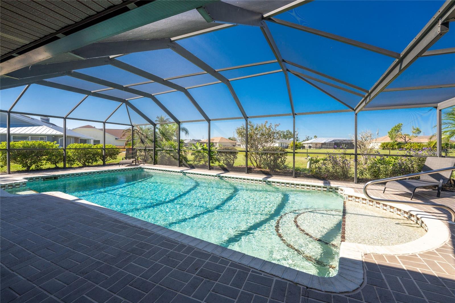
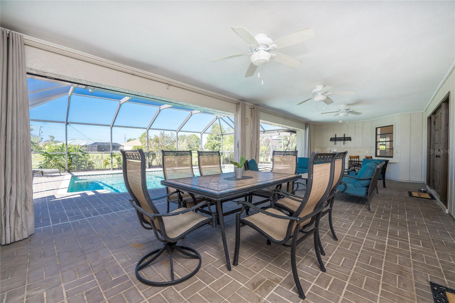
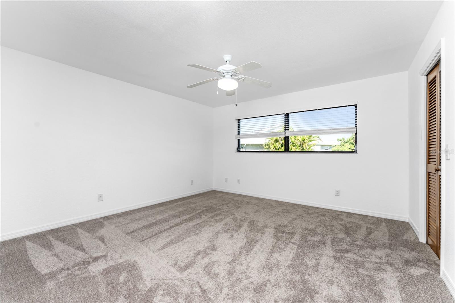
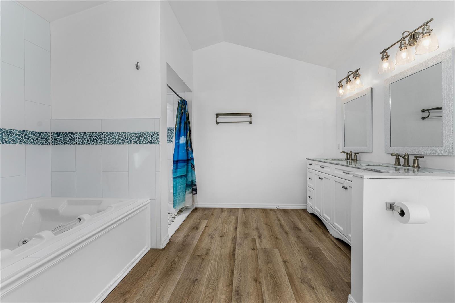
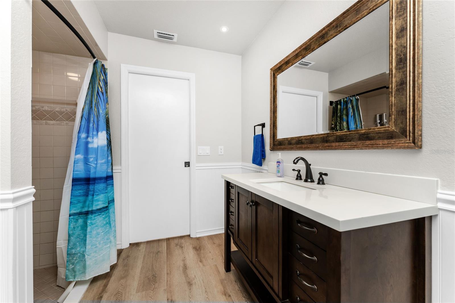
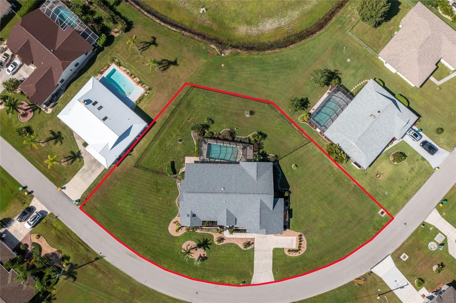
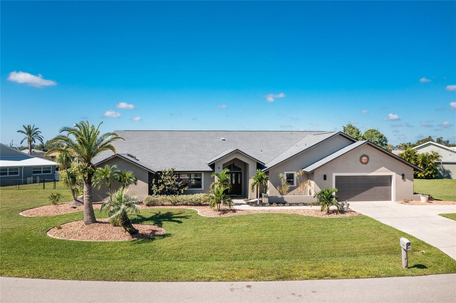
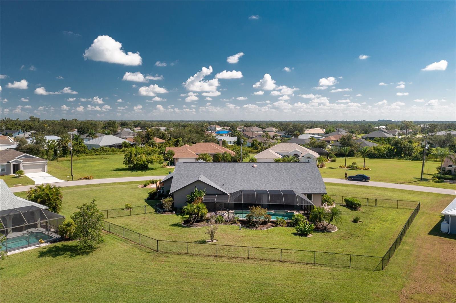
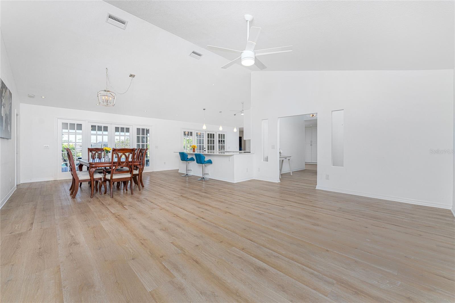
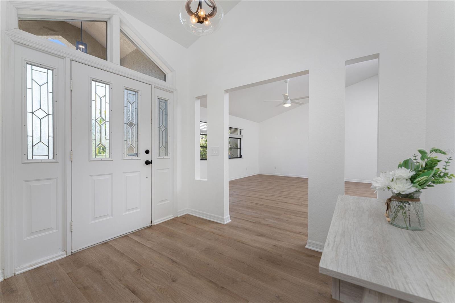
Active
27466 TIERRA DEL FUEGO CIR
$599,000
Features:
Property Details
Remarks
This exquisitely designed 3-bedroom, 2.5-bathroom pool home, nestled on nearly half an acre in the prestigious, deed-restricted community of Deep Creek, offers a serene greenbelt view that enhances the sense of privacy and tranquility. With over 2,600 square feet of luxurious living space, this residence provides abundant room for family gatherings and entertaining guests. Featuring a formal living and dining area, a cozy family room, and an expansive gourmet kitchen, the home offers an open and airy floor plan accentuated by soaring vaulted ceilings and an abundance of natural light. Every detail in this home has been thoughtfully considered, with high-end finishes including decorator light and fan fixtures, recessed lighting, and custom touches throughout. The chef-inspired kitchen is a true masterpiece, complete with brand-new quartz countertops, a stylish tile backsplash, a pot filler above the cooktop, and a farmhouse sink with a convenient garbage disposal. Both the refrigerator and sink are equipped with reverse osmosis filtration systems, ensuring pure, mineral-enriched water at your fingertips. Additionally, the spacious kitchen features both a walk-in pantry and a reach-in pantry, offering plentiful cabinet space for all your culinary needs. Adjacent to the kitchen is a charming breakfast nook, large enough to serve as a secondary dining area. The luxurious master suite is a private retreat, boasting a lavish en suite bath with dual sinks, a garden soaking tub, and an expansive walk-in shower. The third bathroom is ideally located with direct access to the lanai and pool area, making it perfect for outdoor entertaining. The oversized laundry room offers the convenience of a walk-in pantry and a utility sink, while the oversized garage is equipped with an impressive wall of cabinets for additional storage. Step outside to experience the resort-like atmosphere of your private oasis. The sparkling pool, complete with rotating multi-color lights, offers a relaxing and captivating swim experience, while the lush backyard is surrounded by vibrant tropical foliage and shrubs, providing the utmost in privacy and a peaceful, park-like setting. NEW Gulfstream heat pump has been installed, NEW gutters, and the mulch beds have been redone with all new black rubber mulch to minimize future mulch bed costs. Automatic Aiper pool cleaner that makes cleaning the pool much easier. The beautifully landscaped front yard, with its decorative curbing, rocks, palms, and tropical plants, further elevates the curb appeal of this exceptional property. Ideally located, this home is in close proximity to local beaches, fine dining, upscale shopping, and world-class golf courses, offering the perfect setting for the Florida lifestyle. Easy access to public parks with bike and walking trails, boat ramps leading to the stunning Charlotte Harbor, and direct access to the Gulf of America make it an outdoor enthusiast's paradise. With convenient proximity to Interstate 75, you'll enjoy effortless connectivity to all the best that the area has to offer.
Financial Considerations
Price:
$599,000
HOA Fee:
400
Tax Amount:
$7697.42
Price per SqFt:
$223.42
Tax Legal Description:
PGI 020 0541 0014 PUNTA GORDA ISLES SEC20 BLK541 LTS 14 & 15 793/1462 DC805/1687 831/816 882/2167 884/1854 AFF2496/1214-EGC 2496/920 AFF4373/691-JFC AFF4373/694 4373/704 4926/1857 5007/1514 3340919
Exterior Features
Lot Size:
22448
Lot Features:
N/A
Waterfront:
No
Parking Spaces:
N/A
Parking:
N/A
Roof:
Shingle
Pool:
Yes
Pool Features:
In Ground, Screen Enclosure
Interior Features
Bedrooms:
3
Bathrooms:
3
Heating:
Central, Electric
Cooling:
Central Air
Appliances:
Convection Oven, Dishwasher, Disposal, Dryer, Electric Water Heater, Kitchen Reverse Osmosis System, Range, Range Hood, Refrigerator, Washer
Furnished:
No
Floor:
Laminate
Levels:
One
Additional Features
Property Sub Type:
Single Family Residence
Style:
N/A
Year Built:
1988
Construction Type:
Block, Stucco
Garage Spaces:
Yes
Covered Spaces:
N/A
Direction Faces:
Northeast
Pets Allowed:
Yes
Special Condition:
None
Additional Features:
French Doors
Additional Features 2:
Check with Deep Creek POA for lease restrictions.
Map
- Address27466 TIERRA DEL FUEGO CIR
Featured Properties