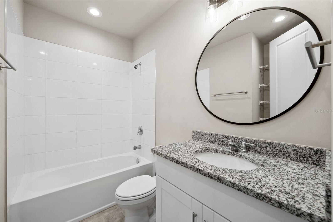
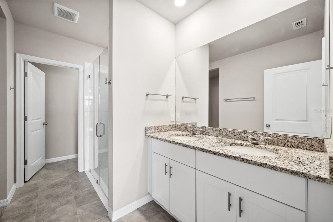
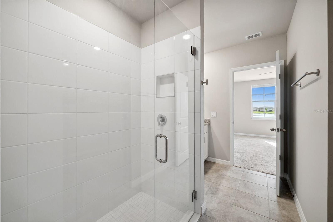
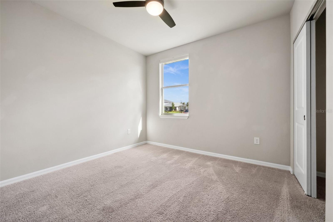
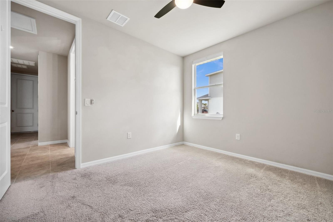
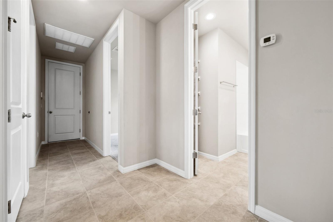
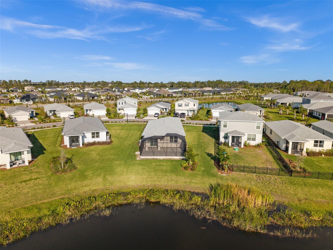
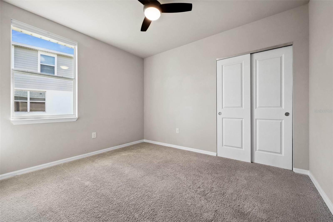
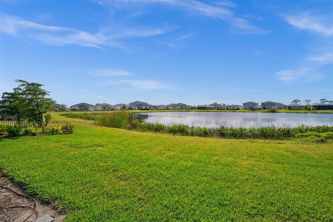
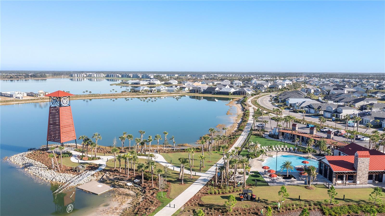
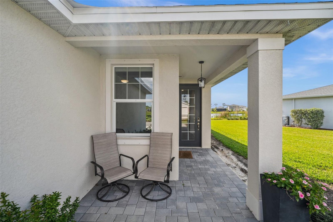
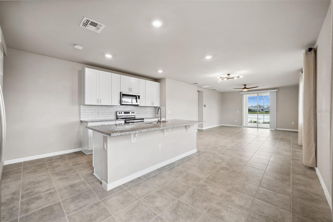
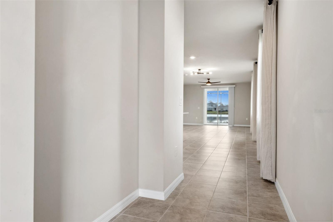
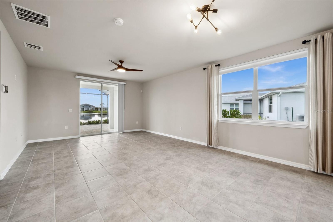
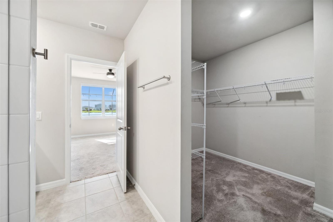
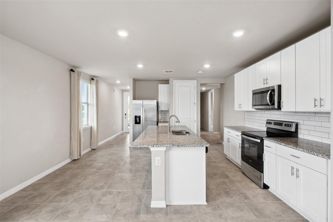
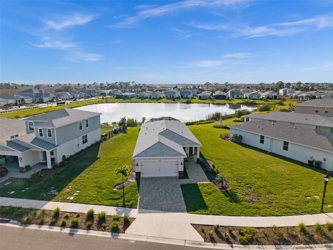
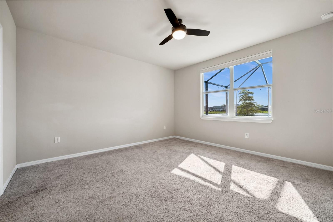
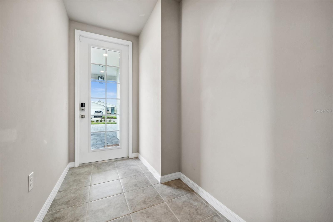
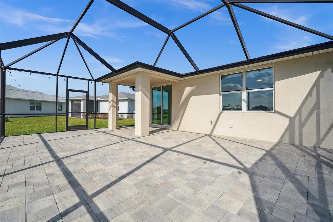
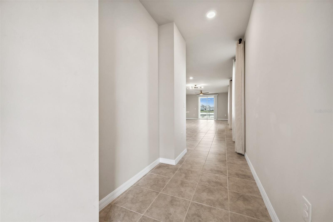
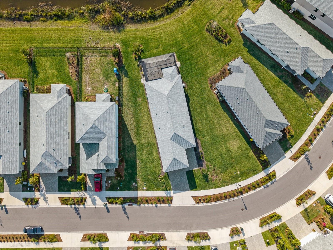
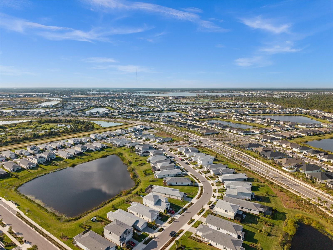
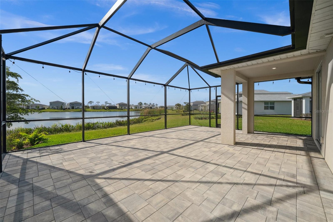
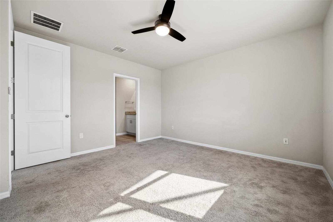
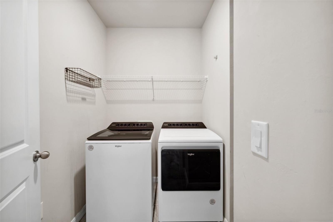
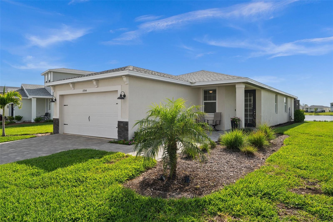
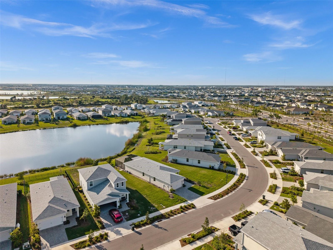
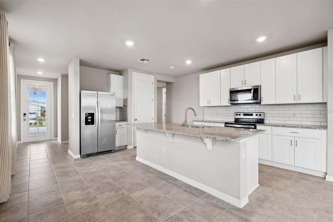
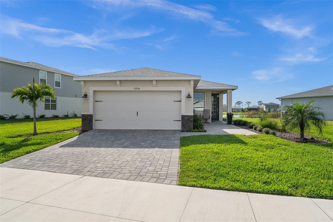
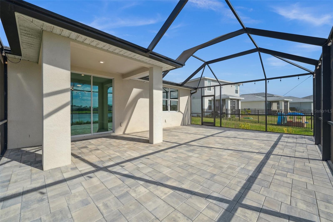
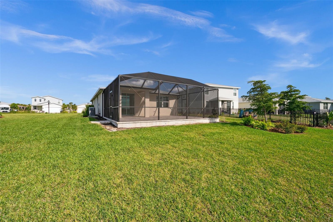
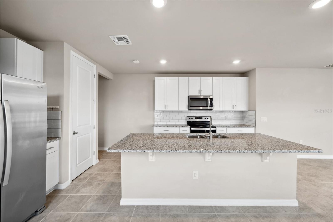
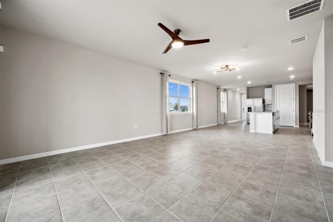
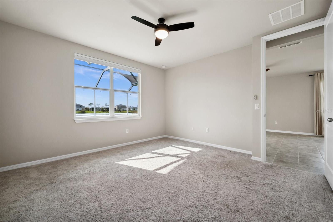
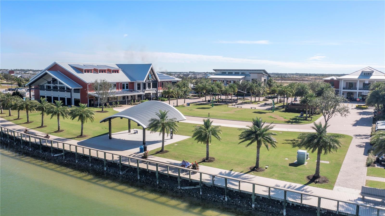
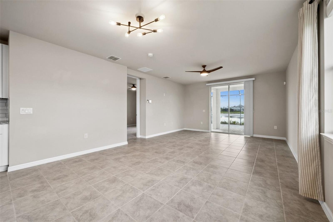
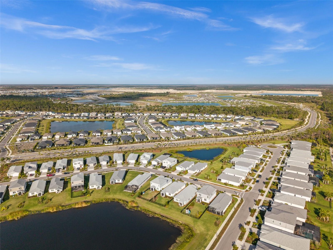
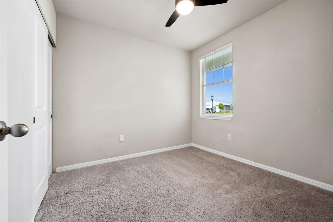
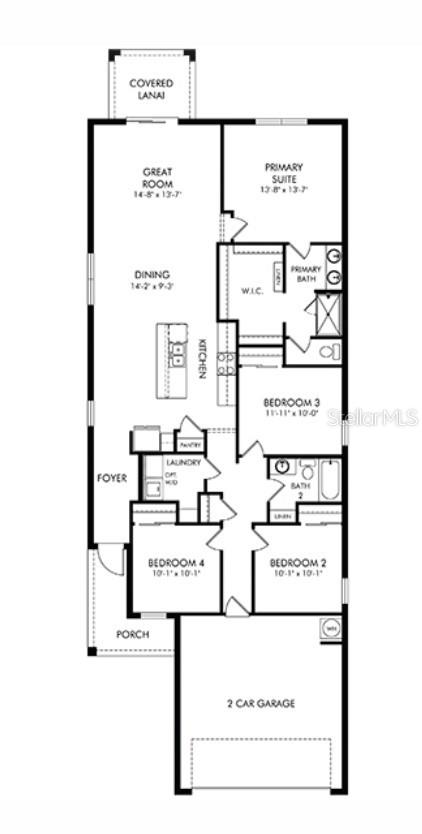
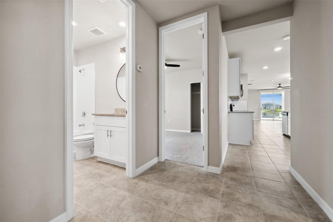
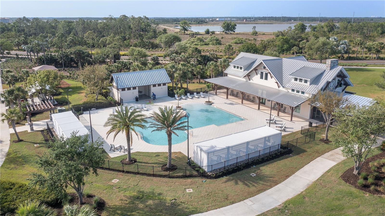
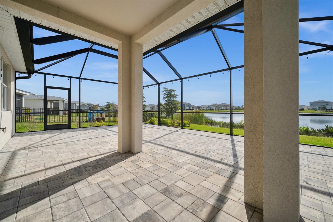
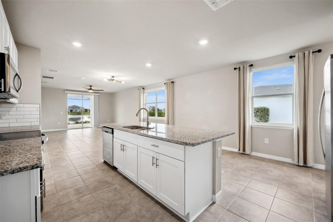
Active
17954 SADDLE RD
$354,900
Features:
Property Details
Remarks
Welcome to this beautiful home in the highly sought-after Crescent Grove neighborhood of Babcock Ranch. 4 bedrooms, 2 bathrooms. Robin floorplan by Meritage. Situated on a huge lot, this property offers unparalleled lake views that are perfect for enjoying nightly sunsets. The upgraded landscaping has been designed with beauty in mind. Inside, the home boasts a bright and open floor plan with plenty of natural light, ideal for comfortable living and entertaining. Whether you're sipping a coffee on your oversized (30 x 21 ft) screened in back lanai while taking in the scenic views or hosting a gathering, this home offers a perfect blend of modern amenities and tranquil outdoor living. Experience the best of Babcock Ranch living, complete with eco-friendly features, a vibrant community, and easy access to walking trails, parks, and local amenities. Don't miss the opportunity to make this lakeview oasis your own.
Financial Considerations
Price:
$354,900
HOA Fee:
499.15
Tax Amount:
$6280.36
Price per SqFt:
$210.25
Tax Legal Description:
BTC 001 0000 2072 BABCOCK COMMUNITY TOWN CENTER SOUTHEAST LOT 2072 3202542
Exterior Features
Lot Size:
10581
Lot Features:
Landscaped, Sidewalk, Paved
Waterfront:
No
Parking Spaces:
N/A
Parking:
Electric Vehicle Charging Station(s), Garage Door Opener
Roof:
Shingle
Pool:
No
Pool Features:
N/A
Interior Features
Bedrooms:
4
Bathrooms:
2
Heating:
Central, Electric
Cooling:
Central Air
Appliances:
Dishwasher, Disposal, Freezer, Microwave, Range, Refrigerator, Washer
Furnished:
Yes
Floor:
Carpet, Tile
Levels:
One
Additional Features
Property Sub Type:
Single Family Residence
Style:
N/A
Year Built:
2023
Construction Type:
Block, Stucco
Garage Spaces:
Yes
Covered Spaces:
N/A
Direction Faces:
East
Pets Allowed:
No
Special Condition:
None
Additional Features:
Hurricane Shutters, Sidewalk, Sliding Doors, Sprinkler Metered
Additional Features 2:
application and fee
Map
- Address17954 SADDLE RD
Featured Properties