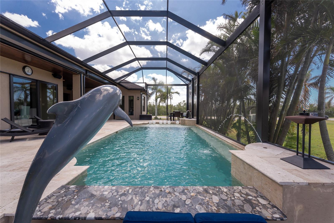
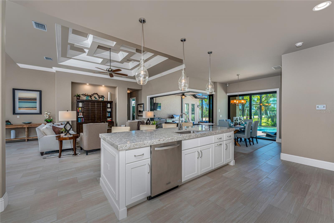
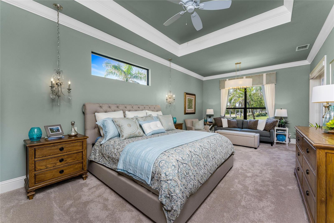
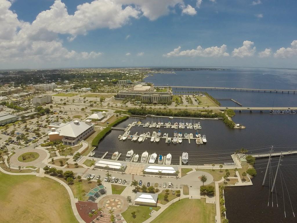
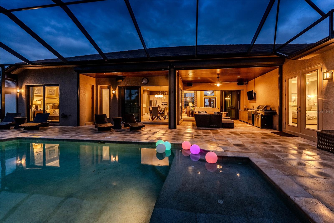
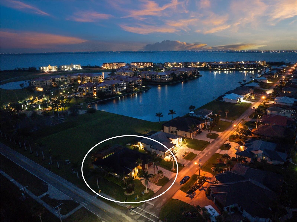
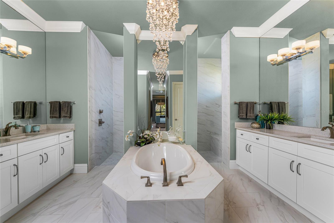

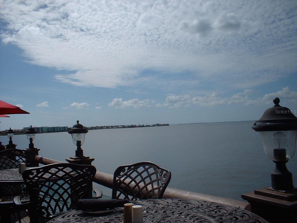

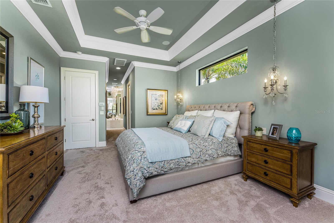

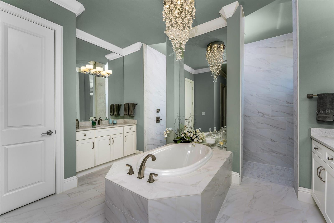
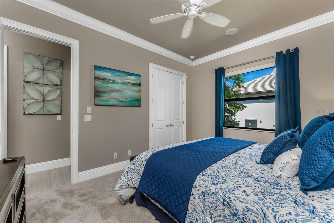
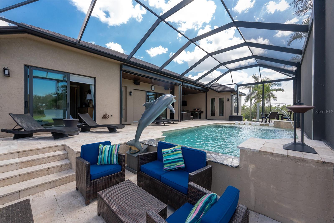

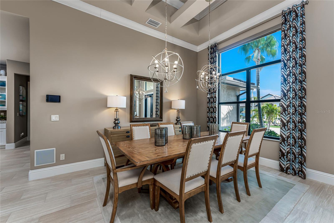
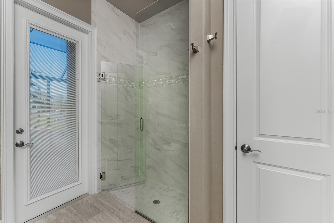
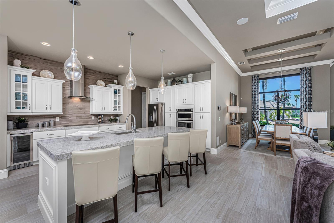
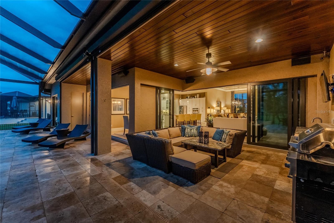
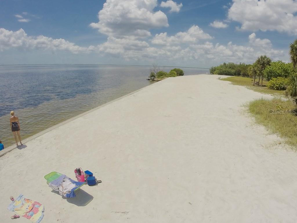
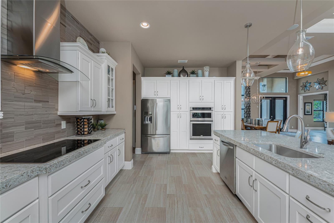
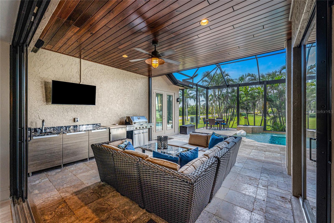
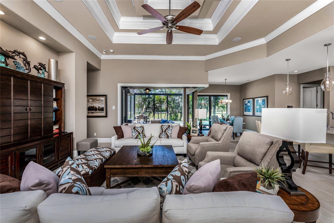


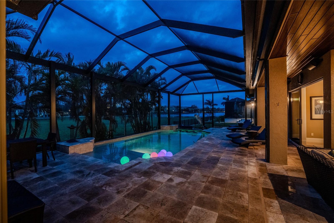
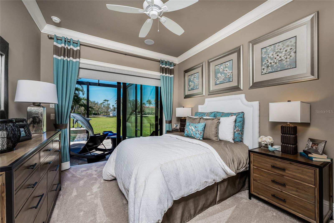
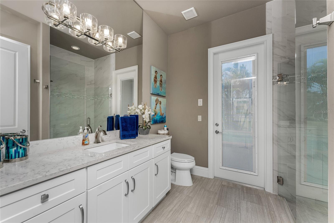
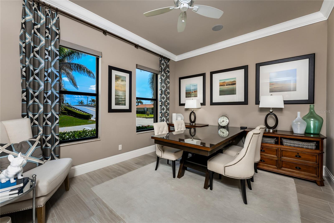
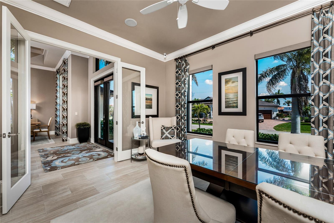
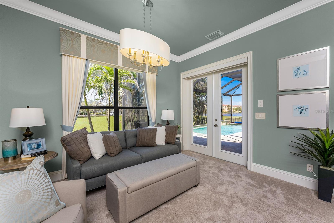
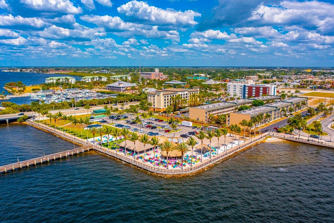
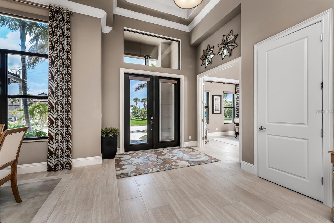
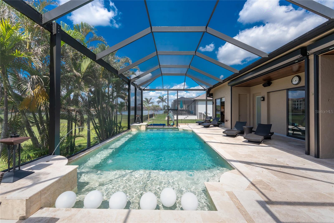
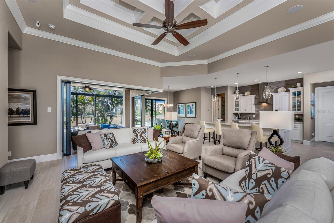
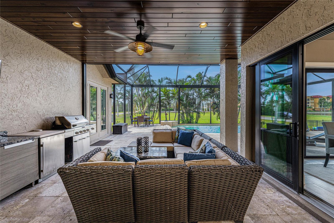
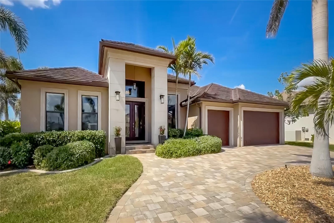
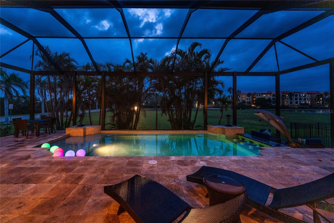
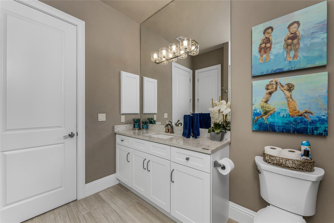
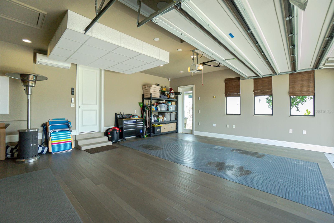
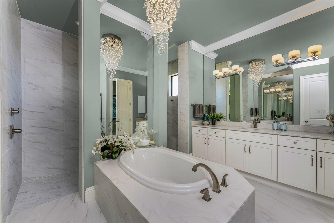
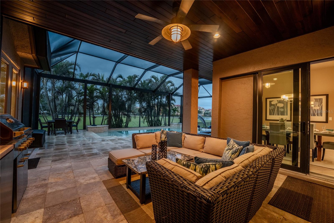
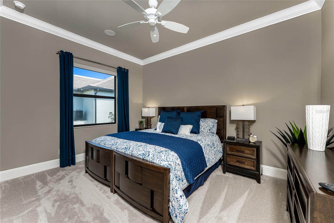
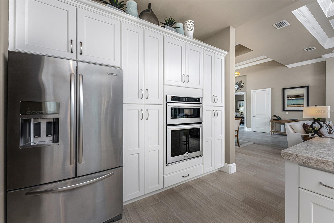
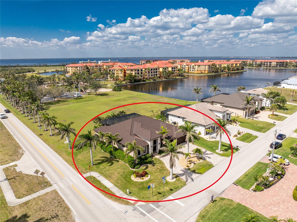
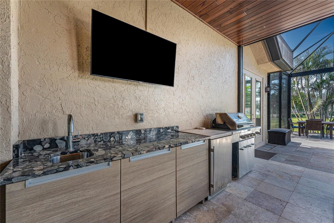
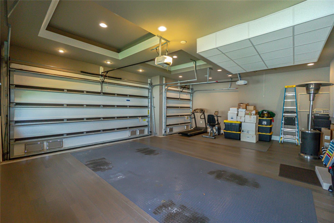
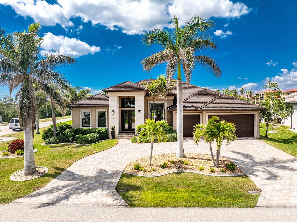
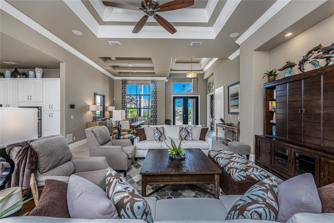
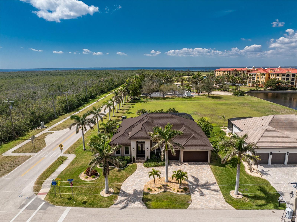
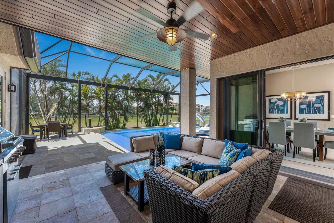
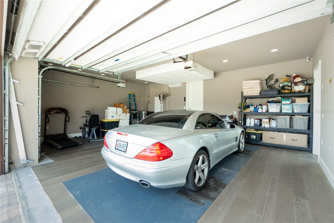
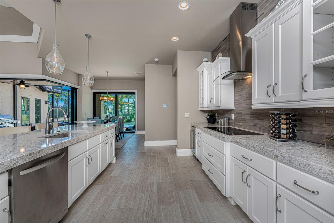
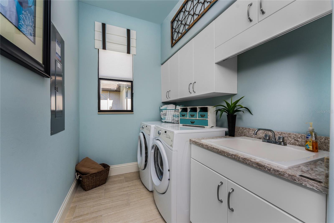
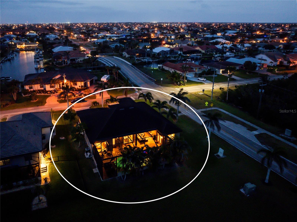
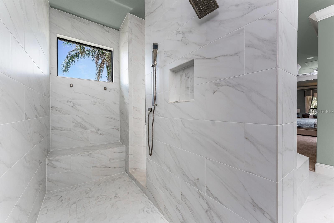
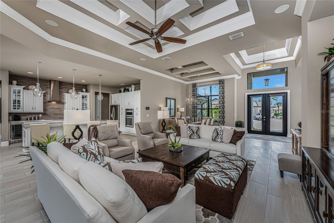
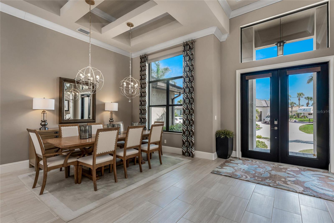
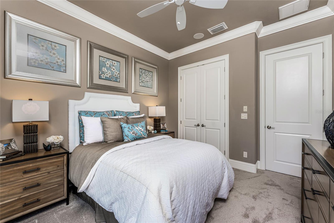
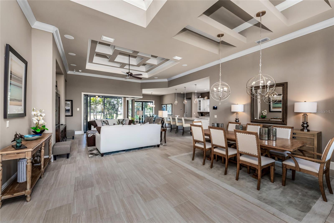
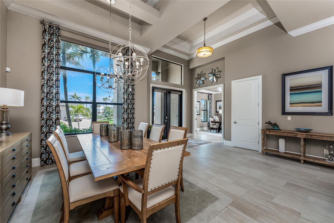
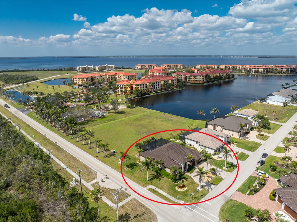
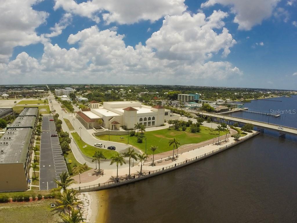
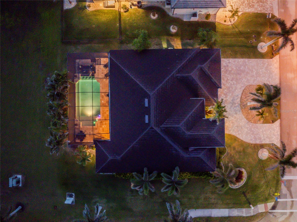
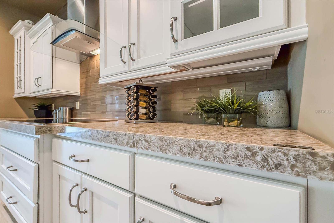
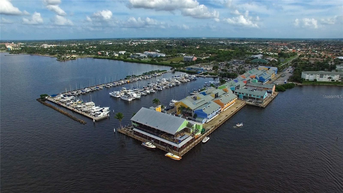
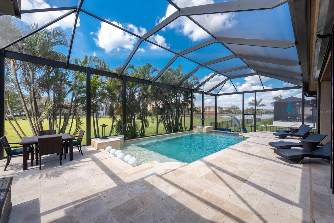

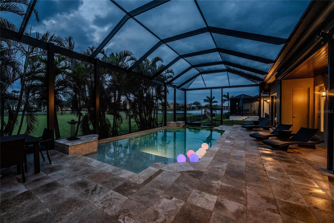
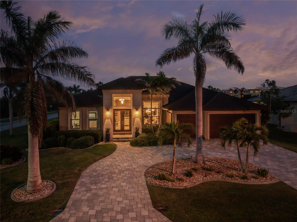
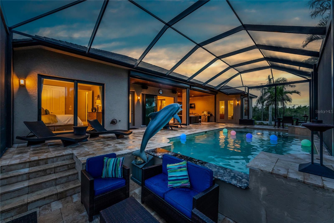
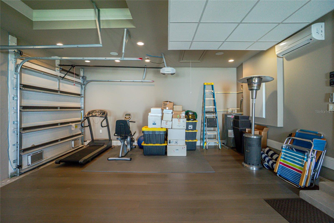
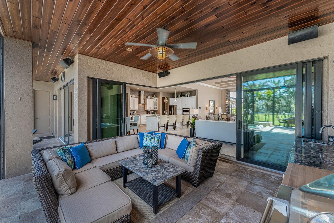
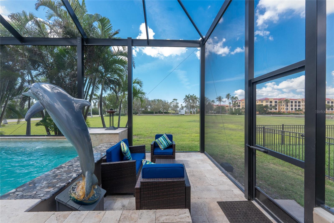
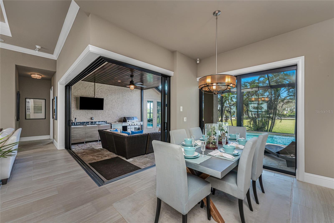
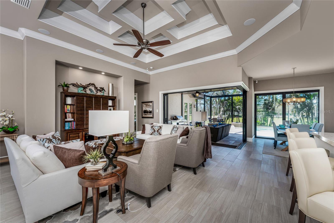
Active
197 COLONY POINT DR
$999,900
Features:
Property Details
Remarks
BACK ON THE MARKET DUE TO BUYER DEFAULT - NOW AN OPPORTUNITY FOR YOU! Welcome to your dream home! This former builder's model, crafted by award-winning PGI Homes in 2014, blends comfort, style, & luxury. Offered turnkey furnished including items in the garage, this 3-bedroom, 2-bath home with an office spans 2,680 sq. ft. features an oversized lanai and pool area. A circular paver driveway with lush landscaping leads to an elegant double-door entry. Inside, soaring ceilings with crown molding, an open-concept design and abundant natural light highlight the beautifully furnished space. The great room features a coffered ceiling, while the dining room showcases a unique architectural ceiling. The gourmet kitchen boasts a large 3" edge Silestone quartz countertop with the center island seating for four, a striking tile backsplash, KitchenAid stainless steel appliances, an induction cooktop with a sleek hood, and ample storage in classic white cabinetry. The luxurious primary suite includes a sitting area, French doors to the pool, a tray ceiling, and elegant lighting. Two walk-in closets lead to a spa-like bath with a crystal chandelier, soaking tub, Roman shower with dual heads, and dual vanities with Silestone quartz counters. The guest wing offers two spacious bedrooms and a pool-access bath with custom tile and a glass-walled shower. A standout 3-car garage features wood flooring, crown molding, recessed lighting, and newly installed independent climate control ideal for vehicles or a home gym. BRAND NEW York 5 ton, 16.2 seer AC installed August 2025. Smart home features include a Z-Wave system, security cameras, & a Nuvo sound system with built-in speakers. Additional peace of mind comes with all impact windows and doors, plus electric Kevlar protection across the back lanai and a 2023 stone-coated metal roof. Disappearing sliders open to a wood-ceilinged lanai, summer kitchen, and wall-mounted TV. The expansive travertine pool deck boasts a heated pool with fountains, a sun platform, a submerged granite bar, and multiple lounging area all overlooking a gorgeous lake view. Close to Ponce de Leon Park and minutes to Fishermen's Village - THIS IS YOUR DREAM HOME!
Financial Considerations
Price:
$999,900
HOA Fee:
N/A
Tax Amount:
$9823.26
Price per SqFt:
$373.1
Tax Legal Description:
PGI 024 0000 0017 PUNTA GORDA ISLES SEC24 LT 17 E802/1105 1032/114 1919/77 2152/1334 RE2100/175 2507/657 2874/102 CT3505/2096 3559/1243 3630/872 3926/1312 3964/506 PR2022-54-KBS OSA3206107 PR2023-5-KBS OSA3210673
Exterior Features
Lot Size:
11865
Lot Features:
Corner Lot, FloodZone, City Limits, Landscaped, Paved
Waterfront:
No
Parking Spaces:
N/A
Parking:
Circular Driveway, Garage Door Opener
Roof:
Metal
Pool:
Yes
Pool Features:
Gunite, Heated, In Ground, Lighting
Interior Features
Bedrooms:
3
Bathrooms:
2
Heating:
Electric, Exhaust Fan
Cooling:
Central Air, Mini-Split Unit(s)
Appliances:
Built-In Oven, Convection Oven, Cooktop, Dishwasher, Disposal, Dryer, Electric Water Heater, Exhaust Fan, Ice Maker, Kitchen Reverse Osmosis System, Microwave, Range, Range Hood, Refrigerator, Washer, Water Softener, Wine Refrigerator
Furnished:
Yes
Floor:
Carpet, Tile
Levels:
One
Additional Features
Property Sub Type:
Single Family Residence
Style:
N/A
Year Built:
2014
Construction Type:
Block, Stucco
Garage Spaces:
Yes
Covered Spaces:
N/A
Direction Faces:
East
Pets Allowed:
Yes
Special Condition:
None
Additional Features:
Hurricane Shutters, Outdoor Grill, Rain Gutters, Sliding Doors
Additional Features 2:
N/A
Map
- Address197 COLONY POINT DR
Featured Properties