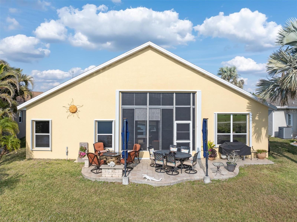
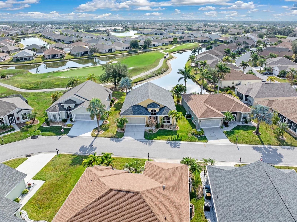
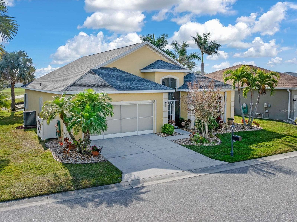
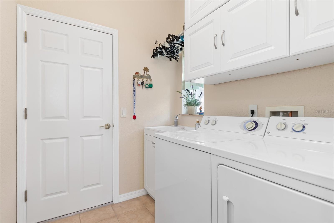
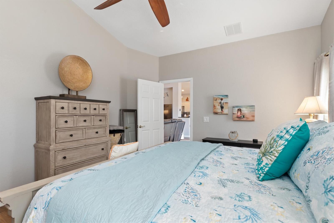
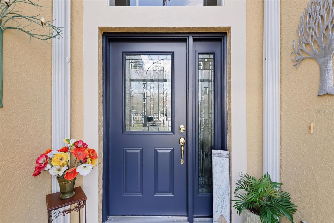
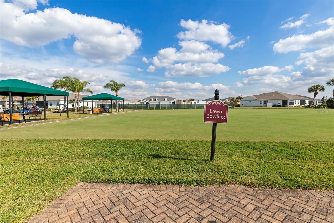
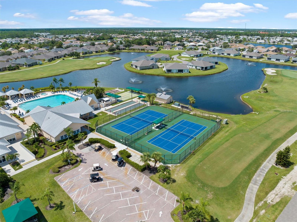
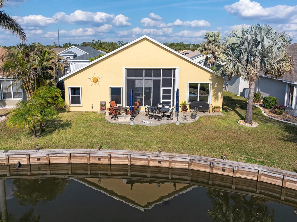
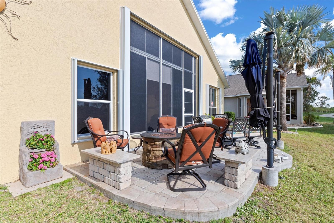
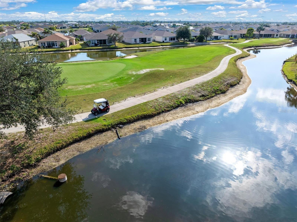
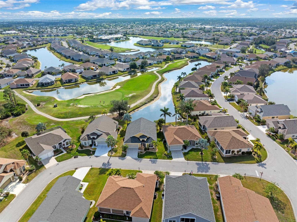
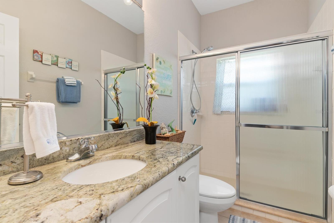
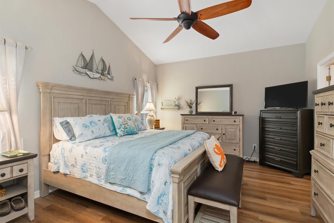
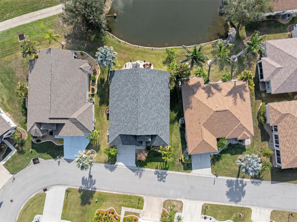
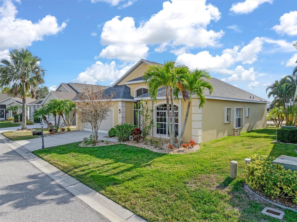
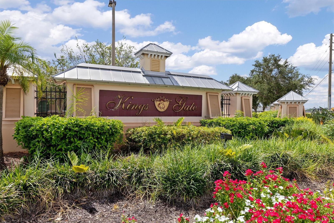

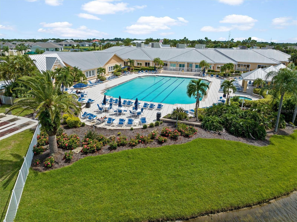
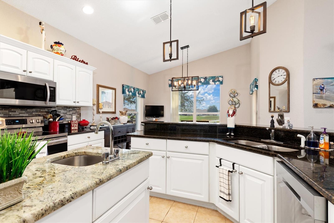
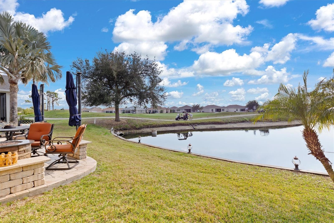
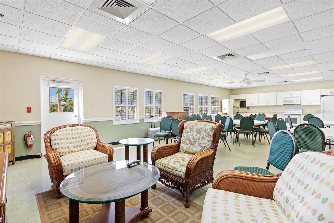

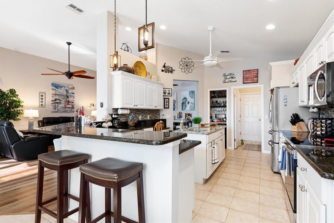
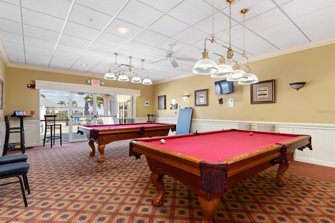
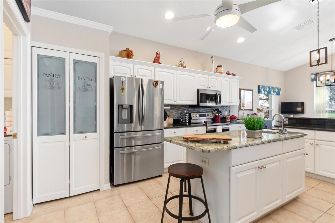
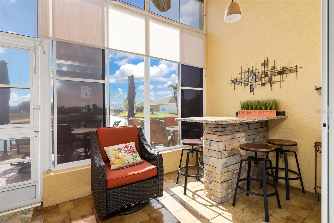
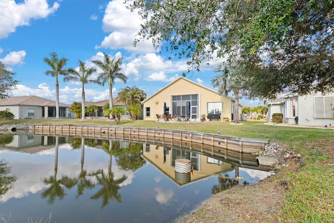
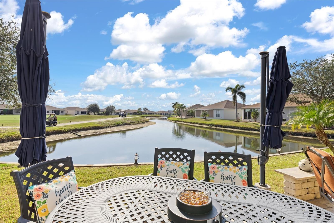
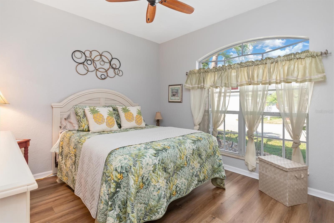
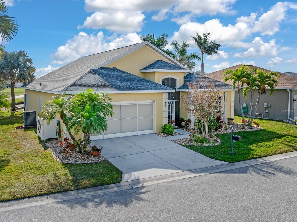
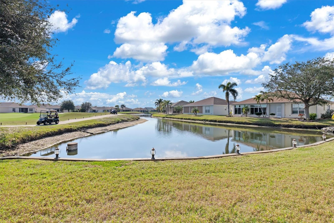
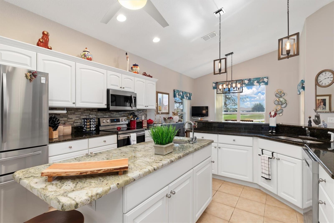
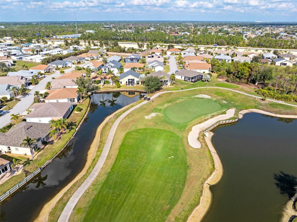
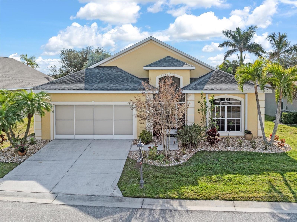
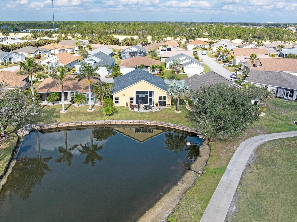
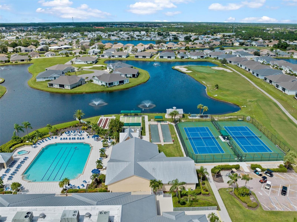
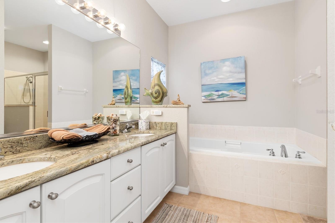
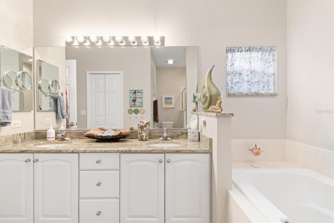
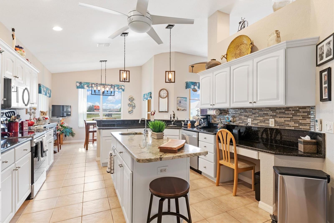
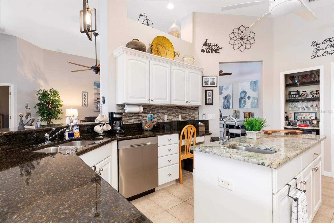
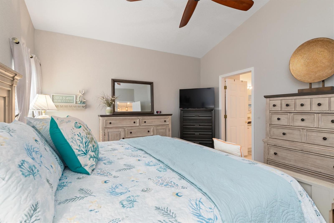
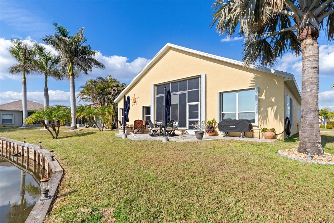
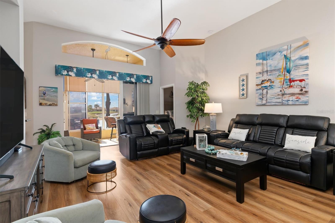

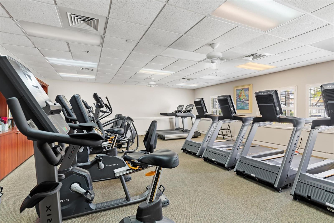
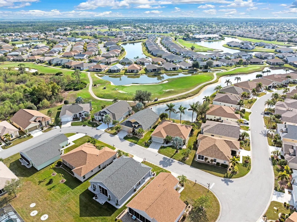
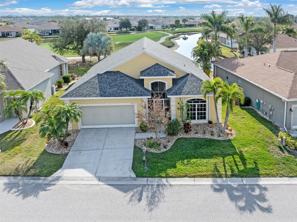

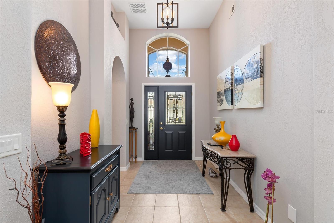
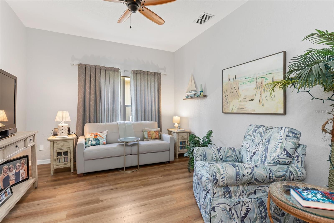
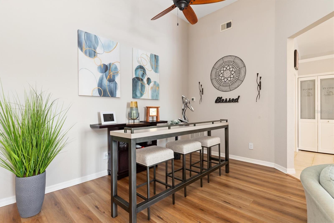
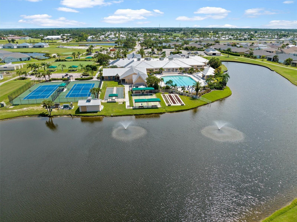
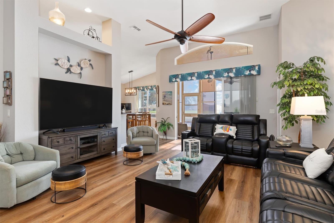
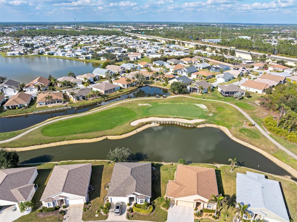

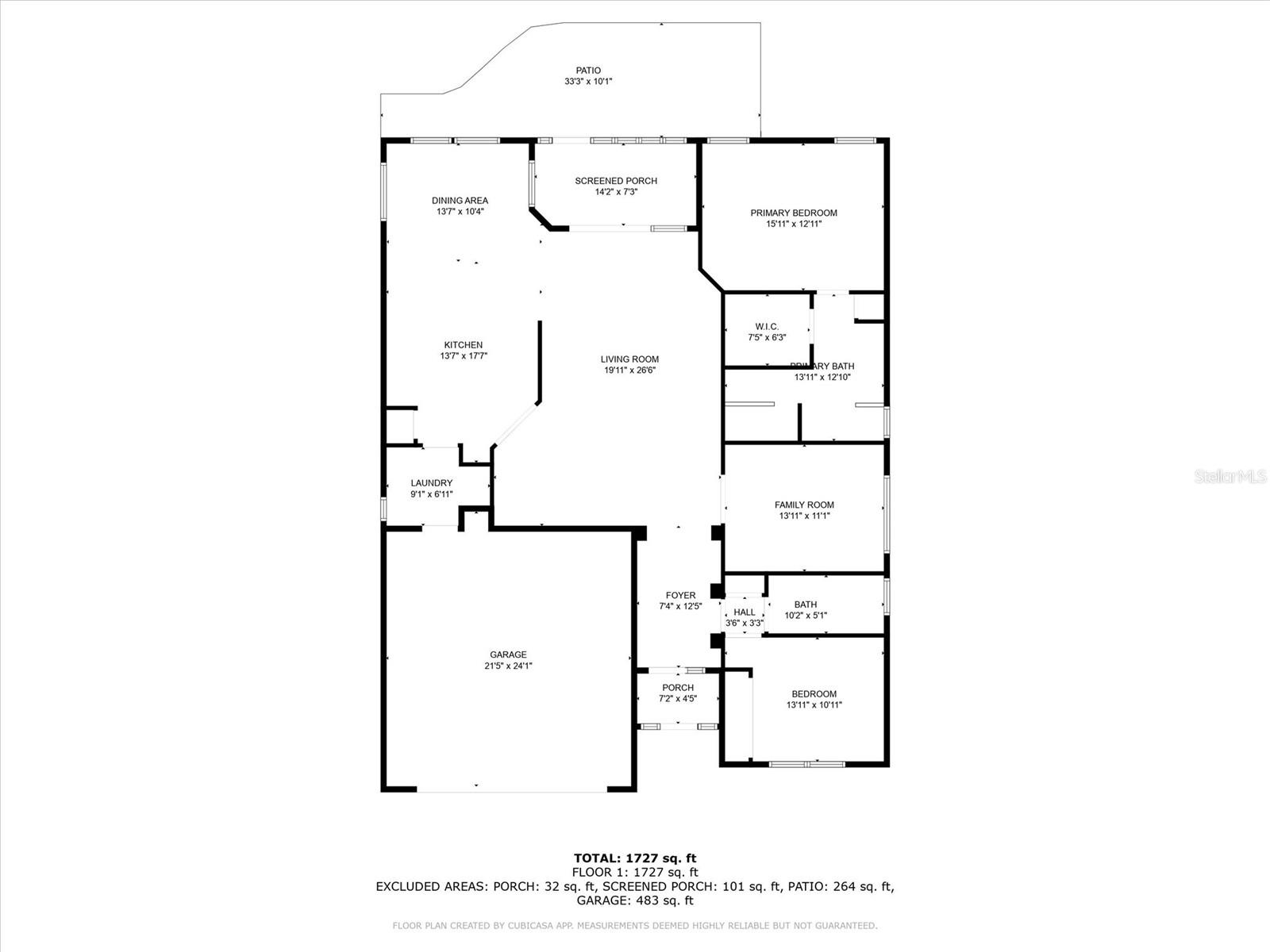
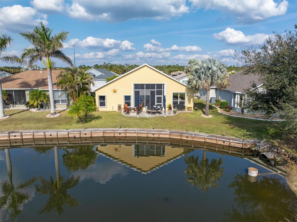
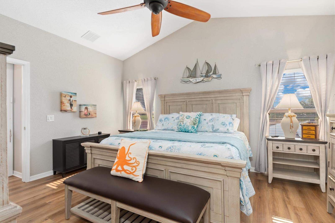
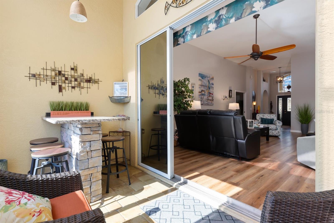
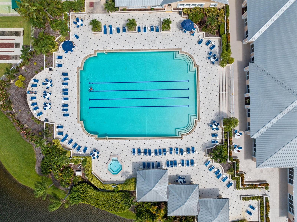

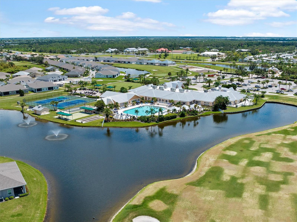
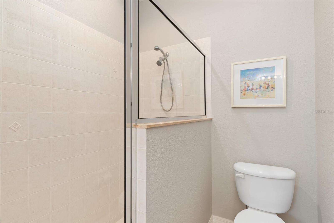
Active
24509 BRAMHOPE CT
$459,000
Features:
Property Details
Remarks
Discover the finest in Kings Gate with this rarely available Ashton II model, boasting an expansive 1,848 sq. ft. open floor plan. This beautifully maintained home features a spacious primary suite with an ensuite bath, a chef-inspired kitchen, two generously sized guest bedrooms with an adjoining bath, and an oversized two-car garage, complete with epoxy flooring, and pre-approved plans for a golf cart extension. Extensively updated in 2023, this home showcases numerous high-end upgrades, beginning with the stunning kitchen. Equipped with stainless steel appliances, a prep island, and ample counter and cabinet space, this kitchen is truly a cook’s dream. The open concept living and dining area offers limitless possibilities for furniture placement and decor. Additional highlights include NEW A/C & handler; NEW Roof; NEW ceiling fans; NEW granite countertops throughout; NEW stainless-steel appliances ...and much more! Situated at the end of the lake, this property features an 80-foot waterfront with a custom retainer, providing breathtaking Western-sky sunset views from both the screened porch and open lanai. Gather around the firepit and enjoy views of the golf course and the natural beauty of local wildlife. Located in the highly sought-after 55+ gated community of Kings Gate, residents enjoy a wealth of amenities, including a private golf course, community center, swimming pool, fitness center, and numerous social activities such as bingo, bridge, Texas Holdem, billiards, and more. Furnishings are negotiable outside of the purchase contract. This exceptional home is a must-see! Call today to schedule your private showing.
Financial Considerations
Price:
$459,000
HOA Fee:
416
Tax Amount:
$5033.51
Price per SqFt:
$248.38
Tax Legal Description:
KGG 004 0029 0017 KINGS GATE PH 4 BLK 29 LT 17 3015/2118 CD3024/1059 3745/1020 L/E3331973
Exterior Features
Lot Size:
6308
Lot Features:
N/A
Waterfront:
Yes
Parking Spaces:
N/A
Parking:
Garage Door Opener
Roof:
Shingle
Pool:
No
Pool Features:
N/A
Interior Features
Bedrooms:
2
Bathrooms:
2
Heating:
Electric
Cooling:
Central Air
Appliances:
Cooktop, Dishwasher, Disposal, Dryer, Electric Water Heater, Microwave, Range, Range Hood, Refrigerator, Washer, Wine Refrigerator
Furnished:
No
Floor:
Laminate
Levels:
One
Additional Features
Property Sub Type:
Single Family Residence
Style:
N/A
Year Built:
2006
Construction Type:
Block
Garage Spaces:
Yes
Covered Spaces:
N/A
Direction Faces:
East
Pets Allowed:
No
Special Condition:
None
Additional Features:
Hurricane Shutters, Irrigation System, Sliding Doors
Additional Features 2:
See HOA Rules and Regulations.
Map
- Address24509 BRAMHOPE CT
Featured Properties