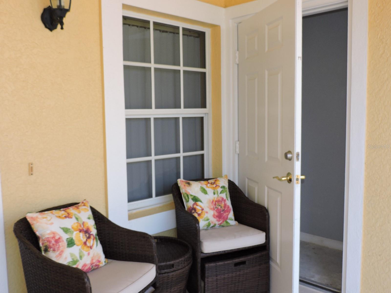
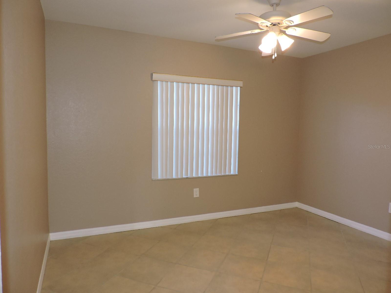
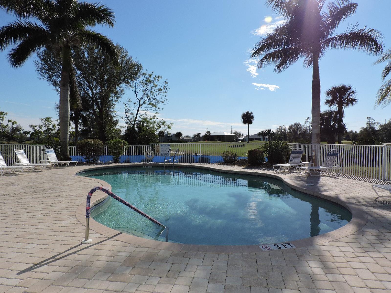
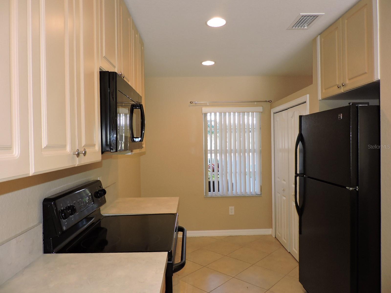
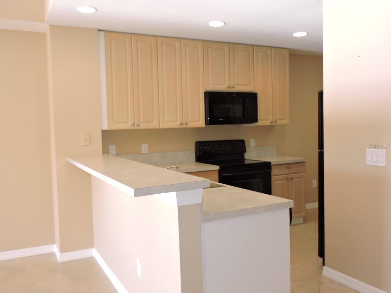
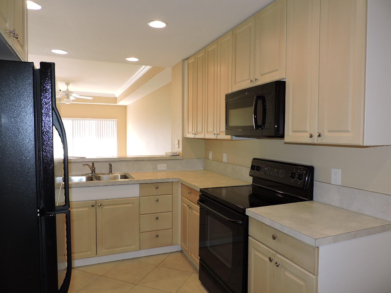
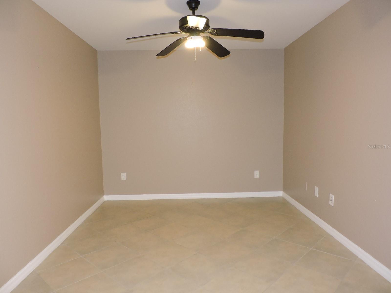
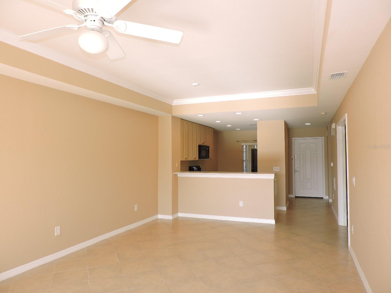
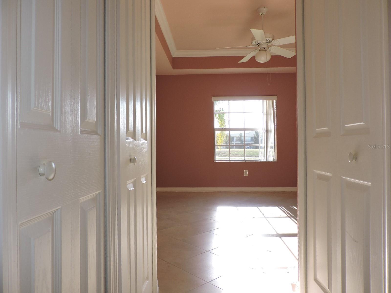
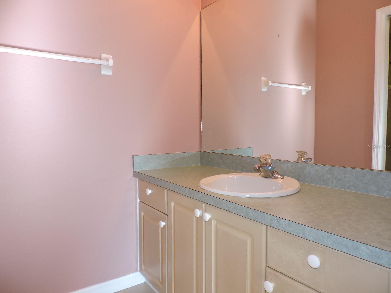
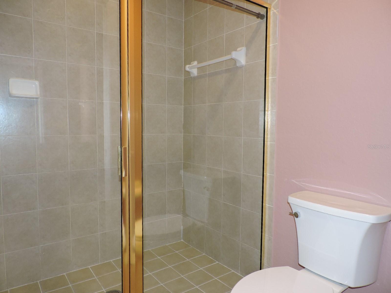
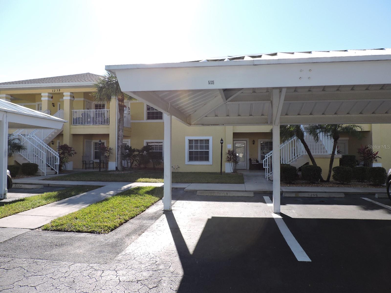
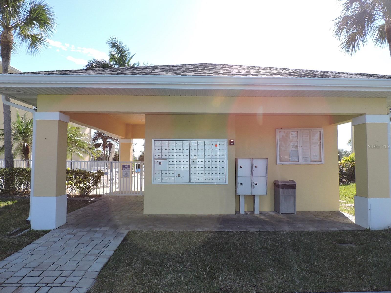
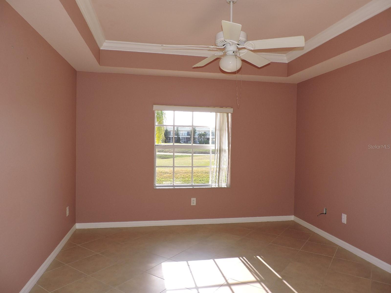
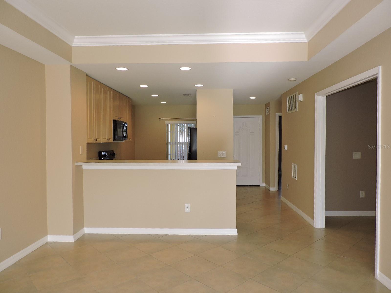
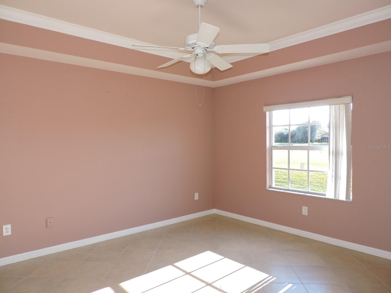
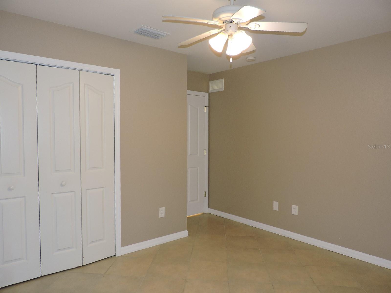
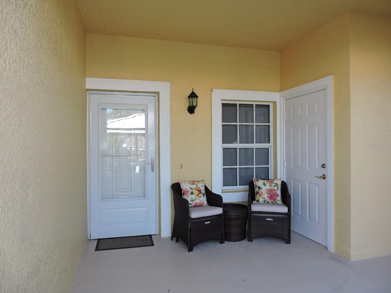
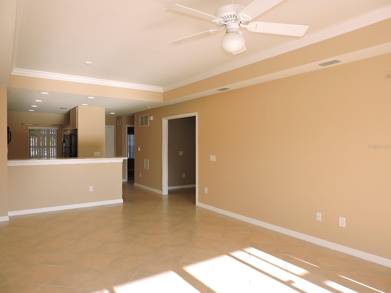
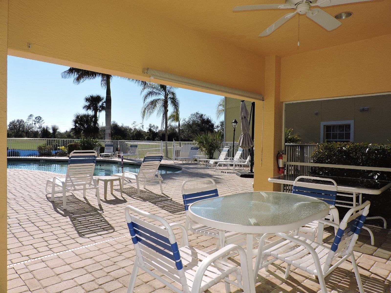
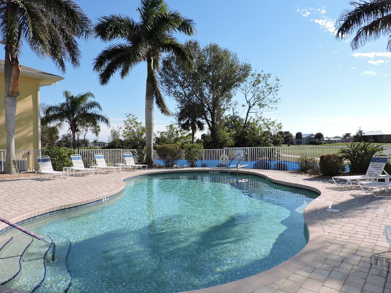
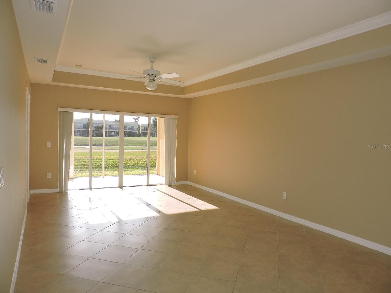
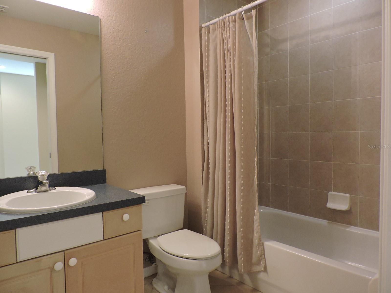
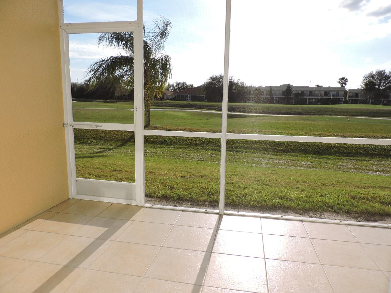
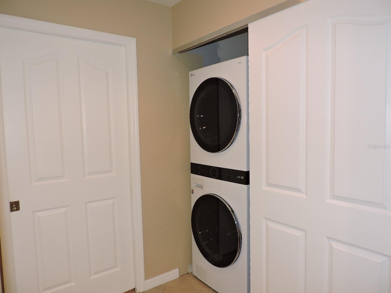
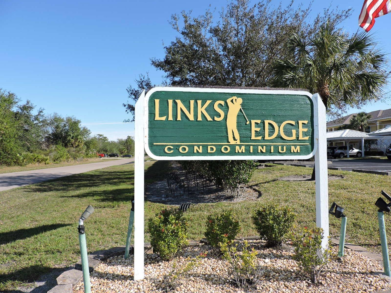
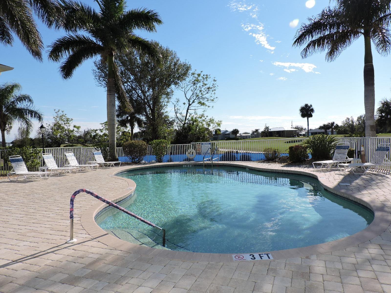
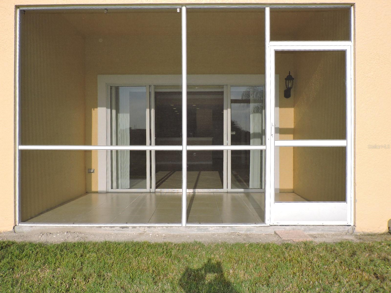
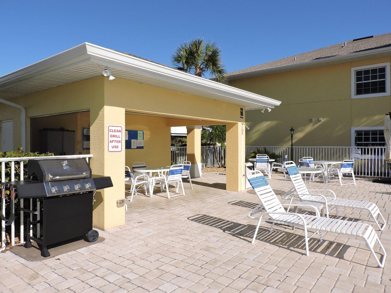
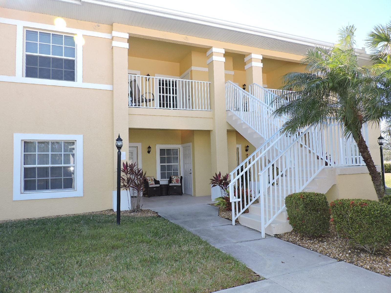
Active
1235 SAXONY CIR #5105
$209,900
Features:
Property Details
Remarks
Perfect First-Floor Condo with Stunning Golf Course Views! Welcome to Links Edge, one of the few-newer and most sought-after communities in Deep Creek! This 2-bedroom, 2-bathroom condo with a bonus room—perfect as an office or even a third bedroom—offers a bright, open floor plan designed for comfort and style. Inside, you'll find diagonal tile flooring throughout, creating a modern and seamless look. The kitchen features recessed lighting, ample cabinet space, abundant counter space, a breakfast bar, double pantry, and a cozy nook for a small dining table. The living room boasts a tray ceiling with crown molding and sliding glass doors that lead out to the tiled, screened lanai, where you can relax and enjoy the golf course/sunset views. The dining room opens to the living room, making it the perfect space for entertaining. The primary suite offers a tray ceiling with crown molding, a walk-in closet, a linen closet, additional storage closet, and a ensuite bathroom with a walk-in shower. The guest bedroom features a double closet, while the guest bathroom includes a tub/shower combo. For added convenience, this condo includes an inside laundry closet with a newer stacked washer and dryer. Plus, an exterior storage closet provides extra space for your belongings. Enjoy covered parking (PS 5105) right in front of the unit, as well as a short walk to the community pool with a covered guest area, lounge chairs for sunbathing, and umbrella tables for socializing. Ideally located close to shopping, restaurants, golf, parks, I-75, and more! This condo is move-in ready with recent updates including HVAC (2019) and Roof (2023). Don’t miss this incredible opportunity—schedule your showing today!
Financial Considerations
Price:
$209,900
HOA Fee:
N/A
Tax Amount:
$1422.3
Price per SqFt:
$189.95
Tax Legal Description:
LKE 004 0005 5105 LINKS EDGE PHASE 4 BLDG 5 UNIT 5105 2599/1419 2833/1198 4992/1946&PS5105 3266890
Exterior Features
Lot Size:
1220
Lot Features:
N/A
Waterfront:
No
Parking Spaces:
N/A
Parking:
Covered, Ground Level, Guest
Roof:
Shingle
Pool:
No
Pool Features:
N/A
Interior Features
Bedrooms:
2
Bathrooms:
2
Heating:
Central
Cooling:
Central Air
Appliances:
Cooktop, Dishwasher, Disposal, Dryer, Electric Water Heater, Microwave, Range, Refrigerator, Washer
Furnished:
No
Floor:
Tile
Levels:
One
Additional Features
Property Sub Type:
Condominium
Style:
N/A
Year Built:
2004
Construction Type:
Block, Stucco
Garage Spaces:
No
Covered Spaces:
N/A
Direction Faces:
East
Pets Allowed:
No
Special Condition:
None
Additional Features:
Irrigation System, Lighting, Sliding Doors
Additional Features 2:
Refer to rules and regulations/governing documents
Map
- Address1235 SAXONY CIR #5105
Featured Properties