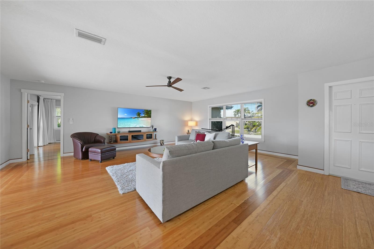
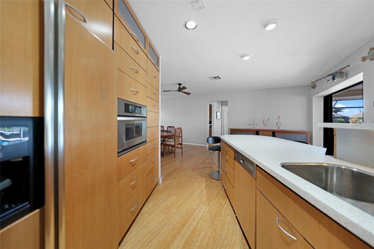
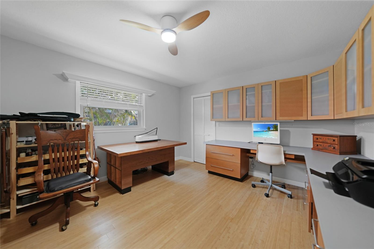
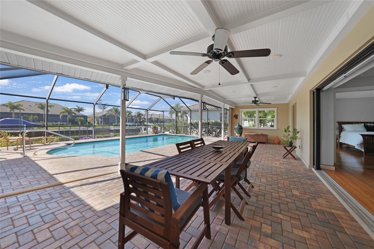
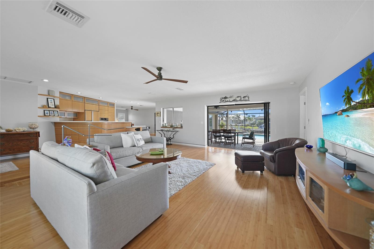
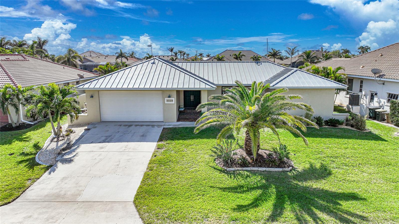
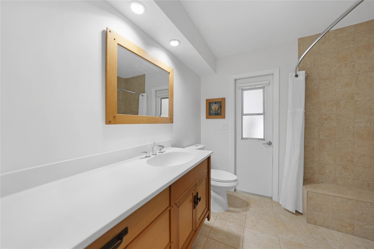
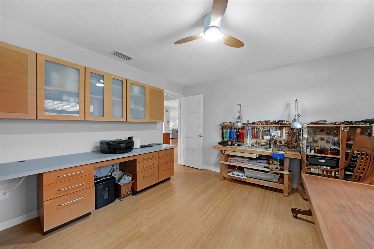
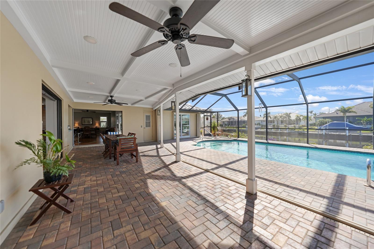
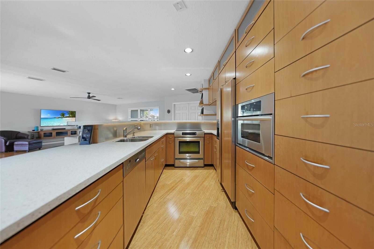
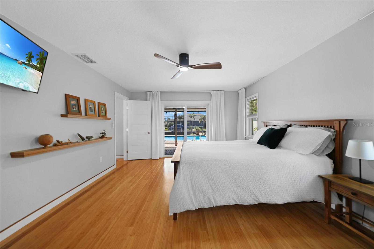
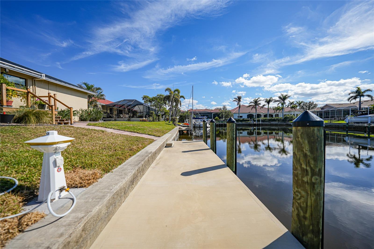
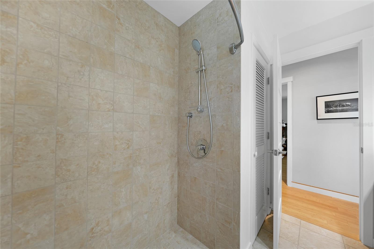
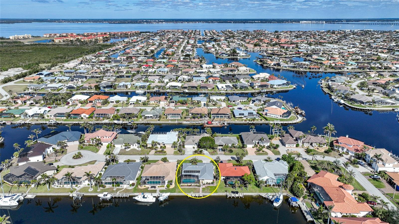
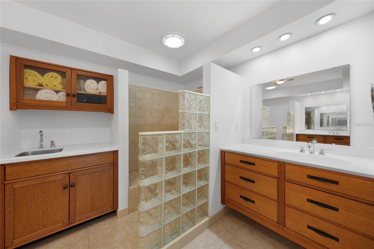
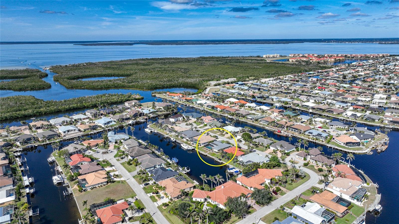
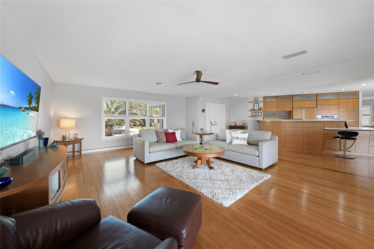
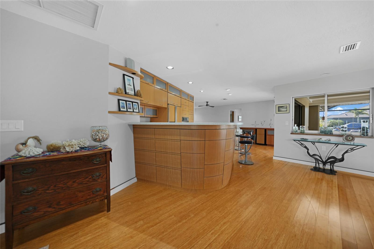
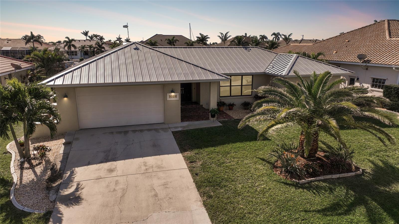
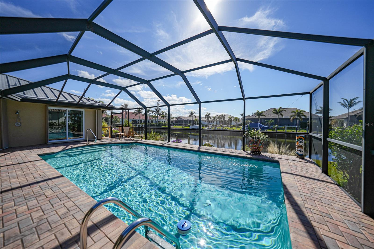
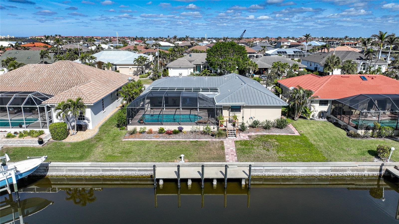
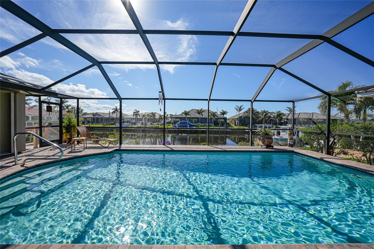
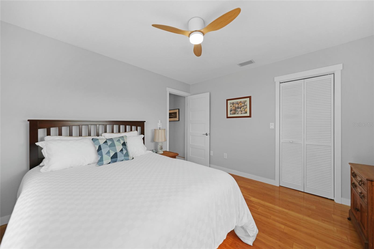
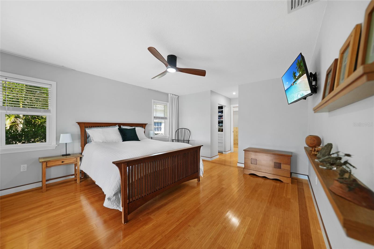
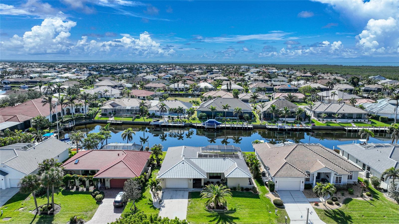
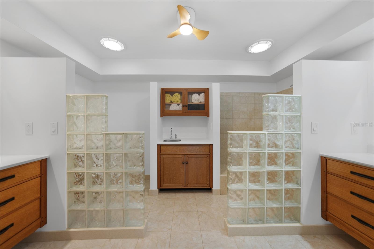
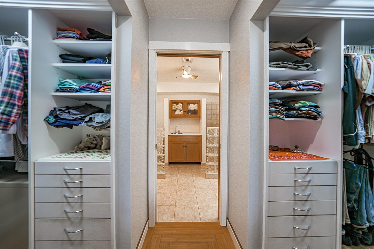
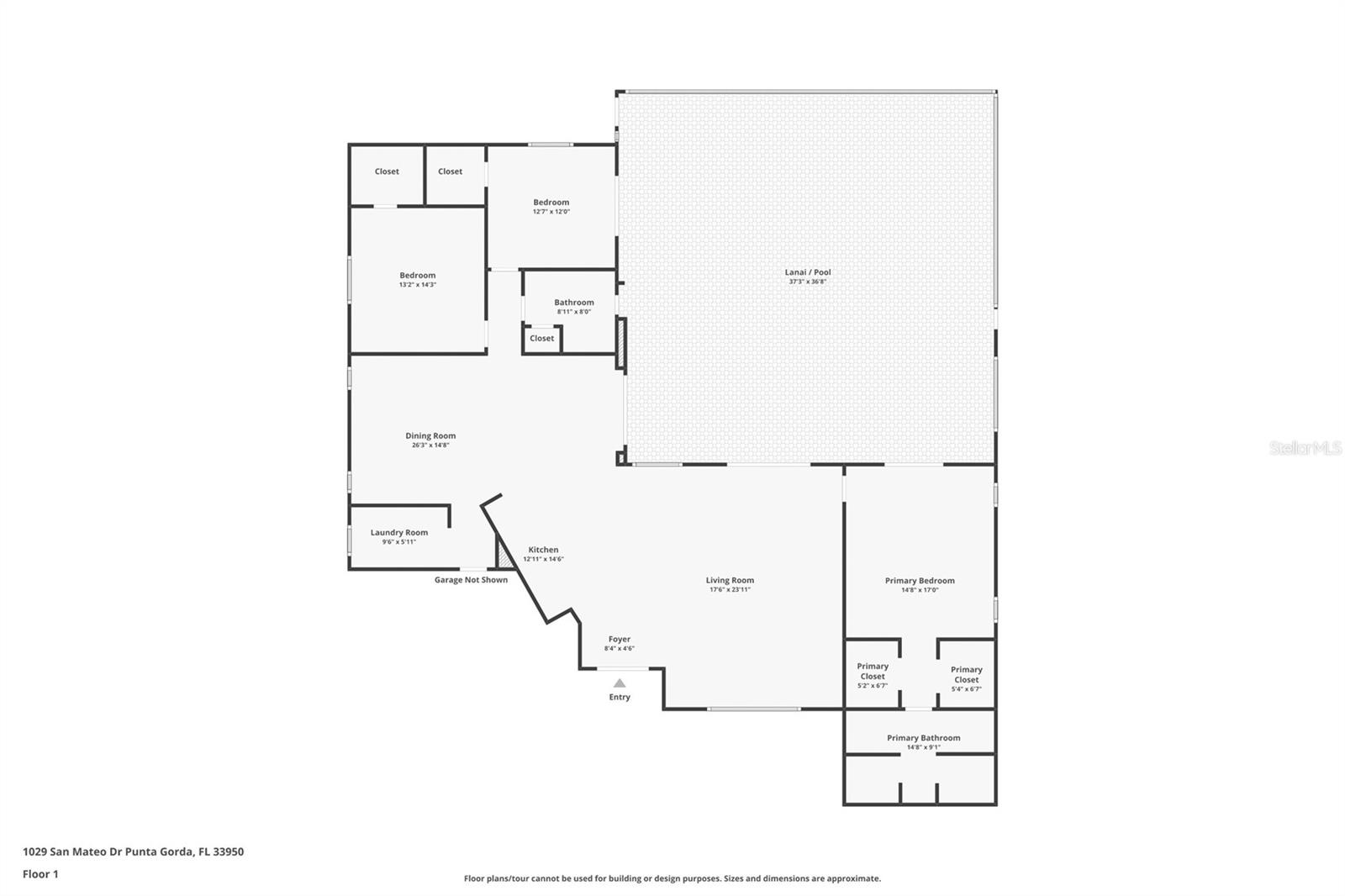
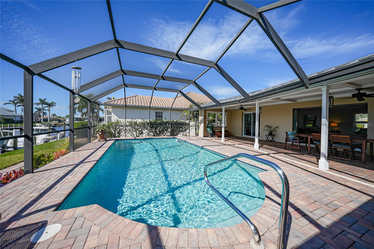
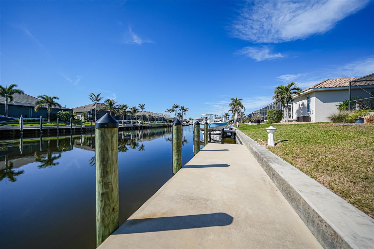
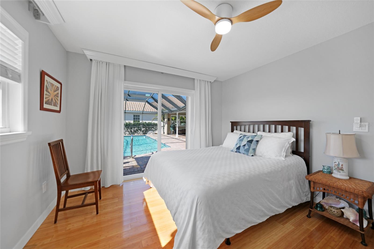
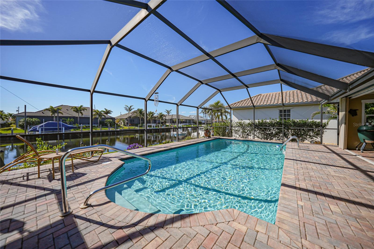
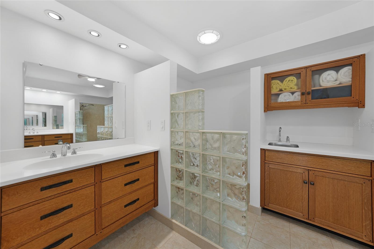
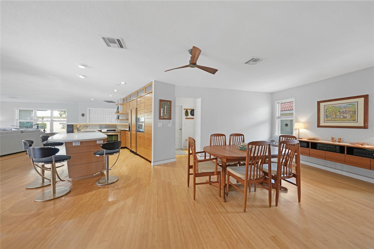
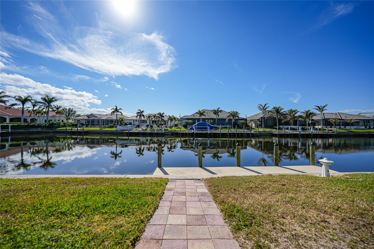
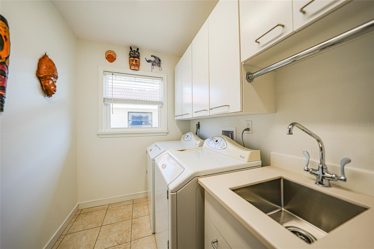
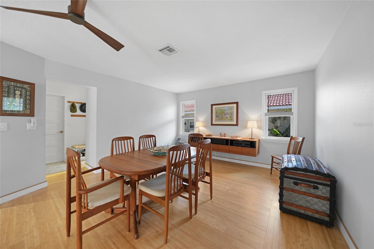
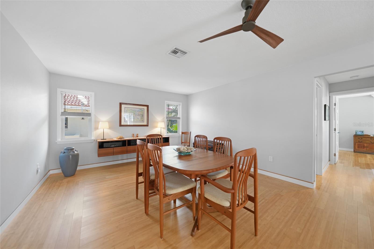
Active
1029 SAN MATEO DR
$698,500
Features:
Property Details
Remarks
Discover the ultimate in luxury living with this stunning custom-built waterfront pool home, offering direct access to the pristine waters of Charlotte Harbor! Nestled in the highly sought-after Punta Gorda Isles this home was meticulously crafted with 3-bedrooms, 2-bathrooms and 2-car garage. With every detail thoughtfully considered, this home blends elegance with contemporary in a spectacular way. Key features include a durable metal roof, overhead repipe in 2021, kitchen reverse osmosis, new ceiling fans, new A/C in 2018, impact windows and shutters and new water heater 2021. The home boasts 80 feet of seawall maintained by the city, along with a 30-foot cement dock offering water and electric connections—perfect for boating enthusiasts. Built in 1984, this home spans 2,160 sq. ft. of living space and has been beautifully maintained As you step through the grand double entry doors, you’re greeted by a spacious open-concept design, featuring high ceilings, beautiful Bamboo flooring throughout and a wall of sliding doors that open to the expansive lanai and pool area. The seamless flow from the living area into the gourmet kitchen and dining room makes this home perfect for entertaining. Designed for culinary enthusiasts, the chef-inspired kitchen is a true highlight, offering elegant Terrazzo inspired countertops with a breakfast bar, and floor-to-ceiling pull-out drawers, some with contemporary see-through bottoms. A suite of modern appliances, including a built-in stainless-steel microwave, range and refrigerator, enhances both the functionality and aesthetic appeal. The dining room is equally impressive, featuring a sleek built-in floating bar and entertainment center, with sliding doors that open to the lanai, perfect for seamless indoor-outdoor living. The private master suite offers direct access to the pool, two custom walk-in closets, and a luxurious ensuite featuring a Roman shower with a bench and his-and-her vanities. On the opposite side of the home, two generously sized guest bedrooms share a beautifully appointed bathroom with a seamless walk-in tiled shower. One guest room enjoys direct access to the pool area via pocket sliders, creating a seamless flow between indoor and outdoor living. The second guest room, currently used as a craft room, includes a built-in desk and cabinetry for added functionality. The two-car garage provides plenty of storage space, while the laundry room is equipped with a utility sink, additional storage, and a washer and dryer for added convenience. Step outside into your personal paradise, where a brick-paver deck surrounds the sparkling heated pool, featuring a new pool pump (2024). The expansive south facing lanai, complete w/ ceiling fans, offers the perfect setting for enjoying Florida’s year-round outdoor lifestyle. An outdoor shower adds extra comfort for poolside relaxation. From the lanai and dock, take in breathtaking waterfront views and keep an eye out for manatees or dolphins passing by. Boating enthusiasts will appreciate direct access to Charlotte Harbor and the Gulf of Mexico, with just a 5-minute boat ride to open water. Prefer to drive? You’re only 3 miles from Fisherman’s Village and minutes away from local parks and Historic Downtown Punta Gorda. This home seamlessly blends luxury, comfort, and convenience, offering an exceptional waterfront lifestyle. Don’t miss the chance to make this stunning property your own—schedule your private showing today!
Financial Considerations
Price:
$698,500
HOA Fee:
N/A
Tax Amount:
$5610
Price per SqFt:
$323.38
Tax Legal Description:
PGI 012 0123 0004 PUNTA GORDA ISLES SEC12 BLK123 LT 4 426/618 431/541 659/2162 742/1392 1723/2064 2252/1257
Exterior Features
Lot Size:
9599
Lot Features:
Cul-De-Sac, Landscaped, Near Golf Course, Street Dead-End
Waterfront:
Yes
Parking Spaces:
N/A
Parking:
Driveway, Garage Door Opener, Off Street
Roof:
Metal
Pool:
Yes
Pool Features:
Gunite, Heated, In Ground, Screen Enclosure, Solar Heat
Interior Features
Bedrooms:
3
Bathrooms:
2
Heating:
Central, Electric
Cooling:
Central Air
Appliances:
Dishwasher, Dryer, Kitchen Reverse Osmosis System, Microwave, Range, Refrigerator, Washer
Furnished:
No
Floor:
Bamboo
Levels:
One
Additional Features
Property Sub Type:
Single Family Residence
Style:
N/A
Year Built:
1984
Construction Type:
Block, Stucco
Garage Spaces:
Yes
Covered Spaces:
N/A
Direction Faces:
North
Pets Allowed:
Yes
Special Condition:
None
Additional Features:
Hurricane Shutters, Lighting, Outdoor Shower, Sliding Doors
Additional Features 2:
N/A
Map
- Address1029 SAN MATEO DR
Featured Properties