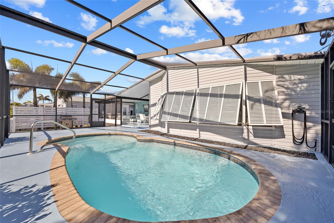
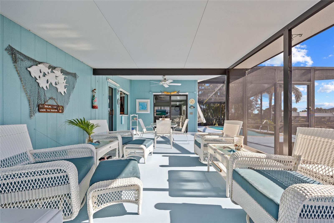
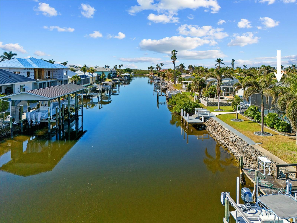
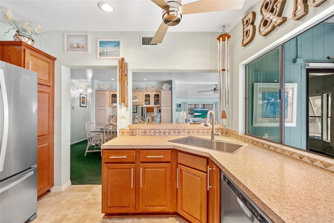
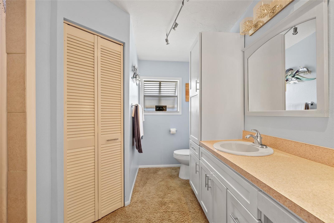
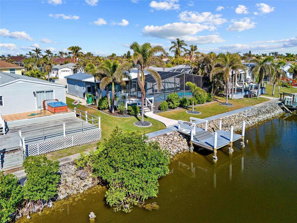
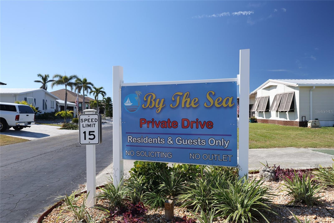

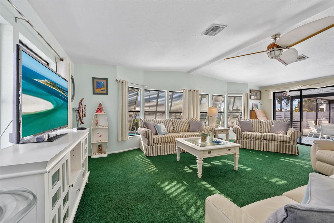
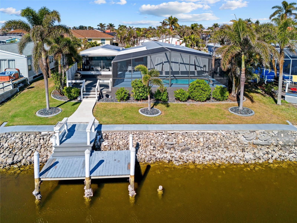
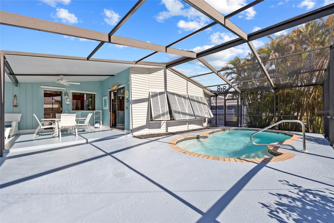
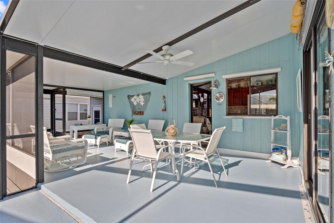
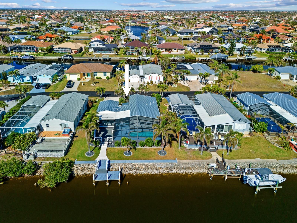
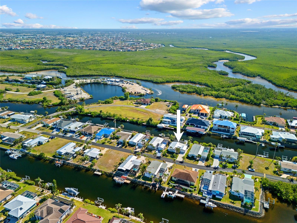


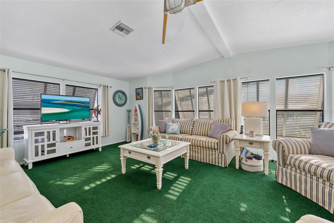
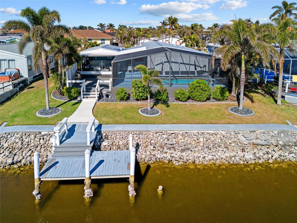
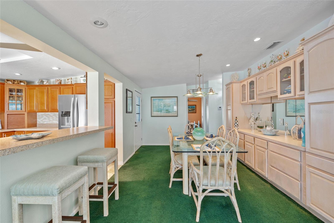
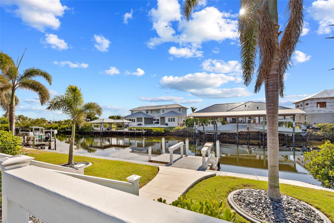
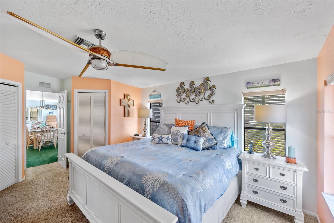

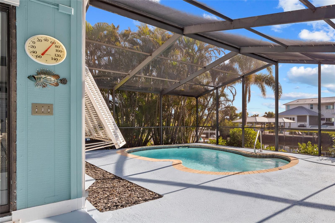
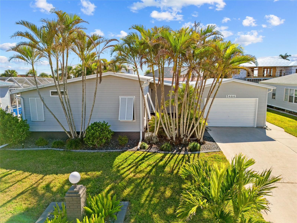
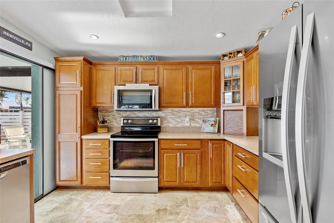
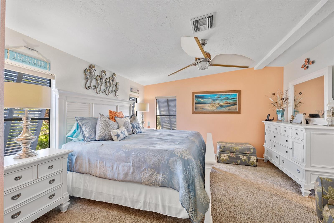

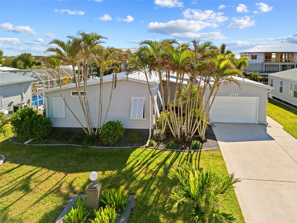
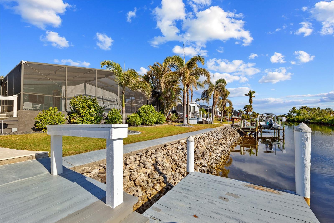
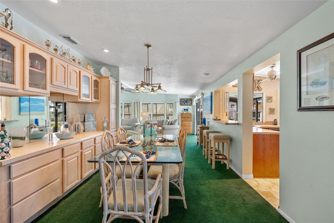
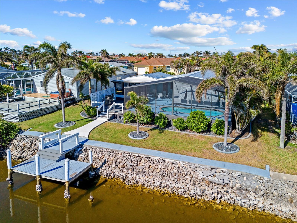
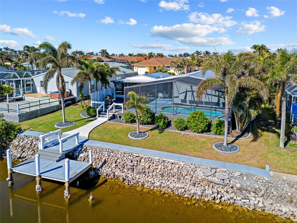

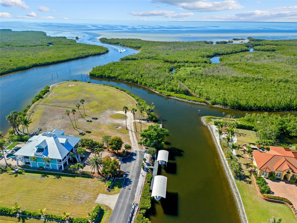
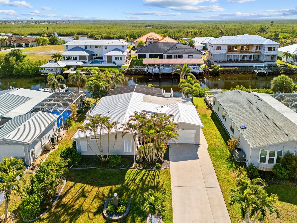
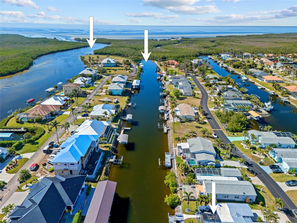
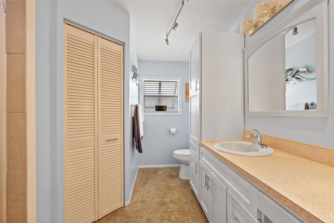

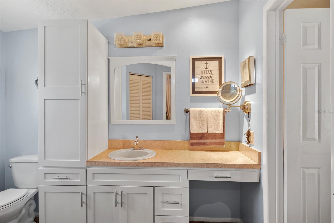

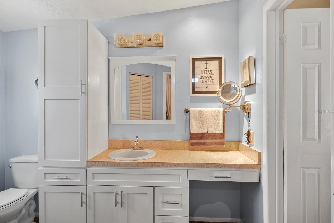
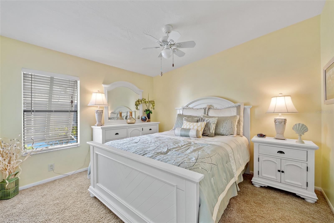
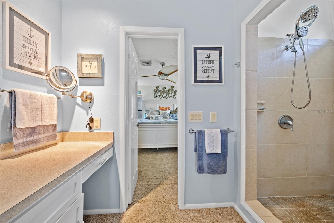
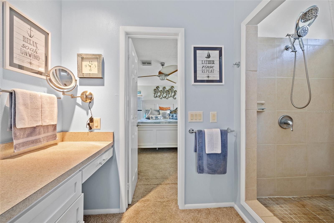
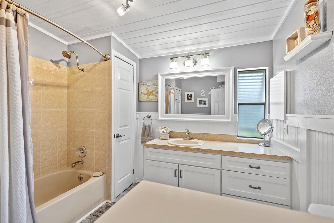
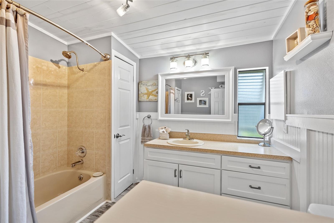

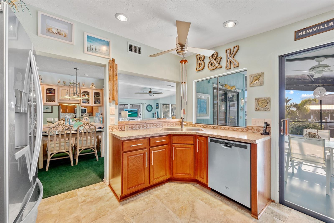
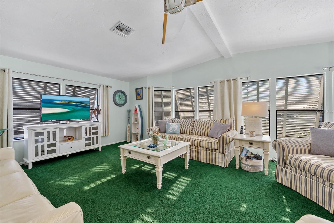
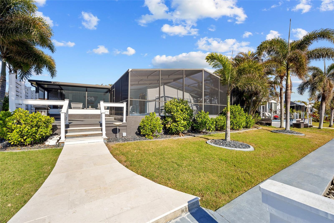
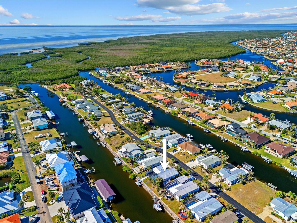





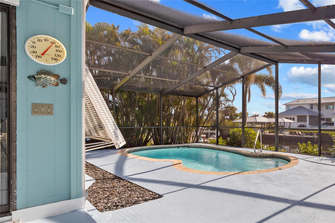

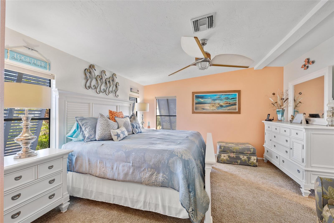
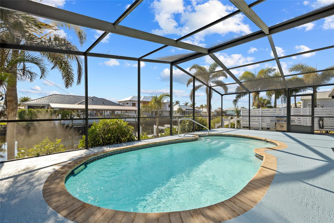
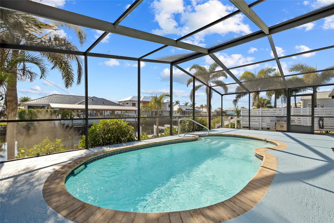
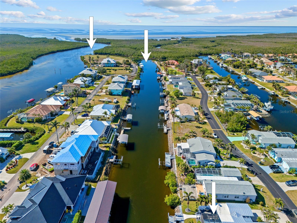
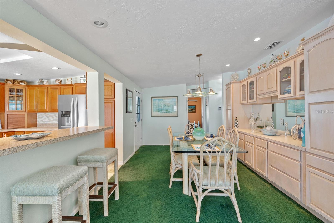
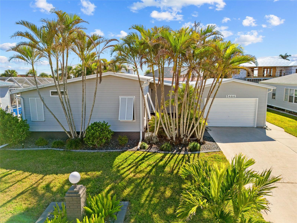

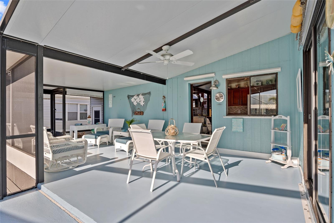
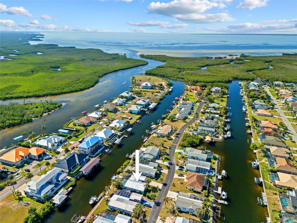
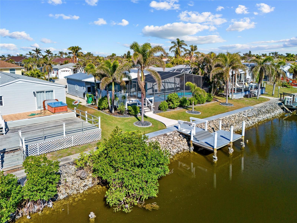


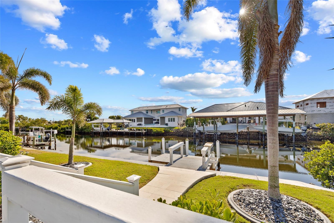
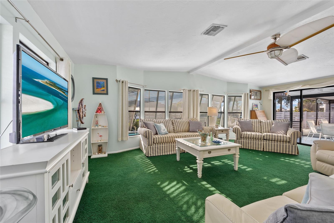
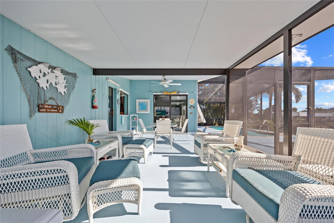
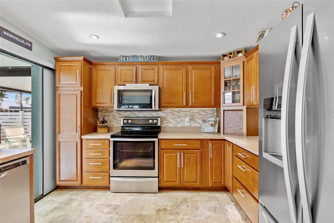

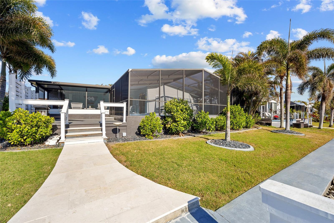

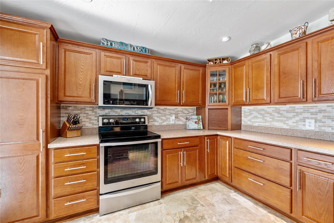
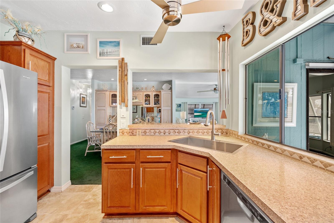
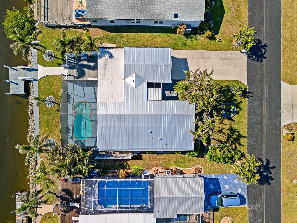
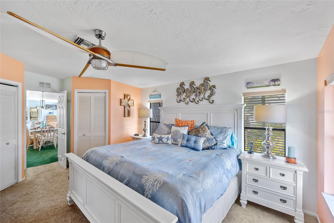
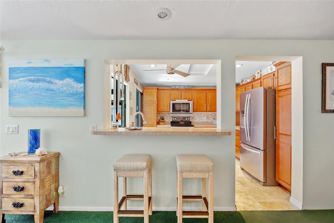


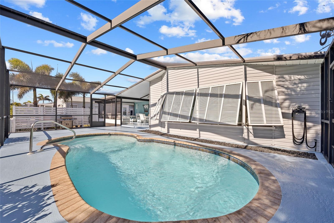
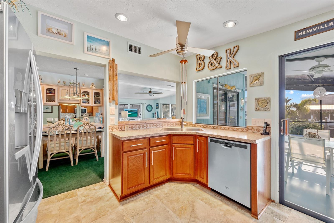
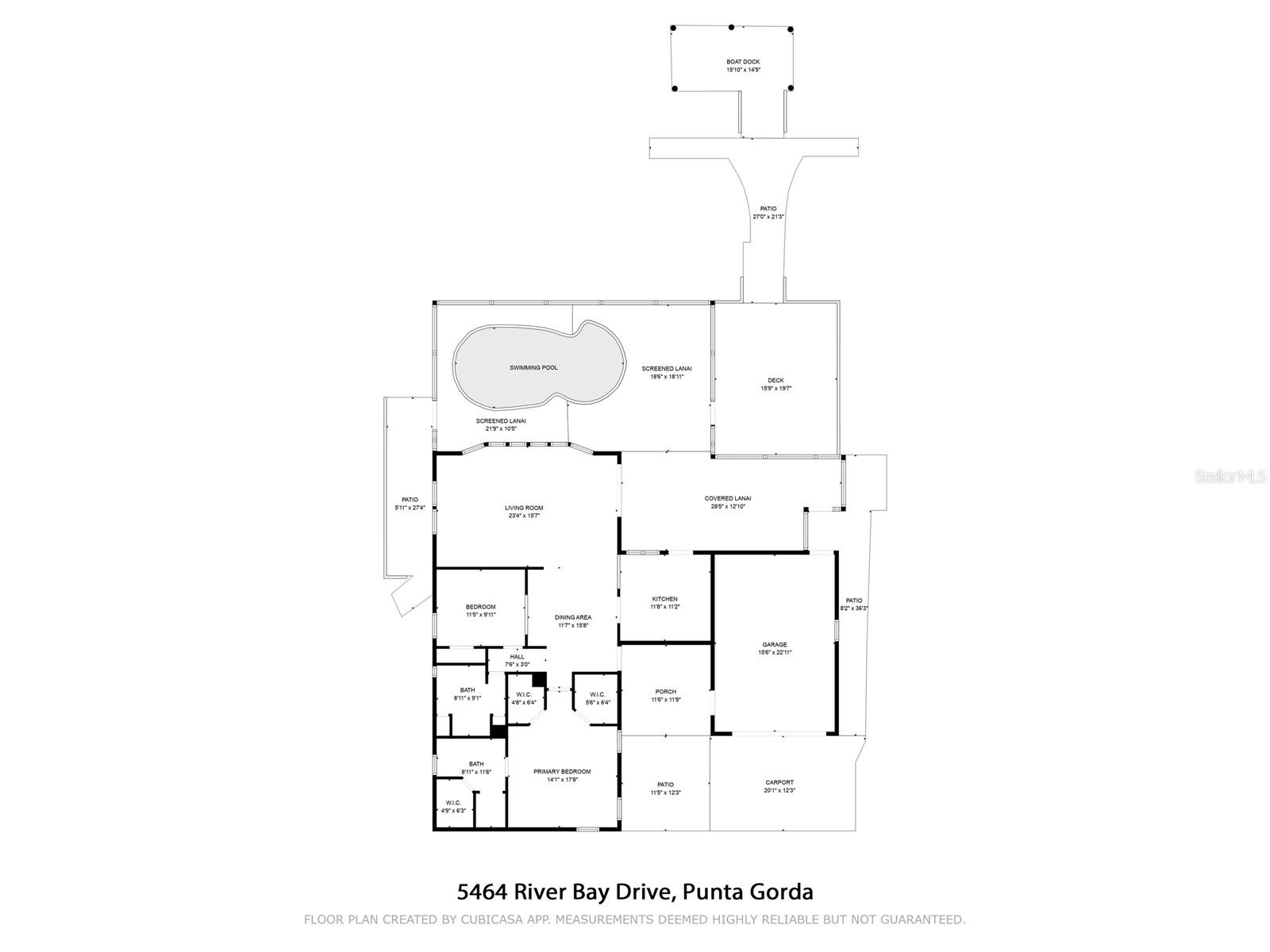
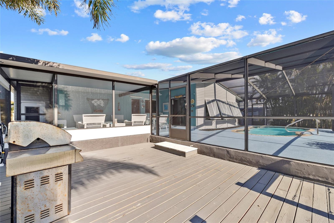
Active
5464 RIVER BAY DR
$374,900
Features:
Property Details
Remarks
TURNKEY WATERFRONT POOL HOME WITH QUICK SAILBOAT ACCESS TO CHARLOTTE HARBOR! This charming 2 bed, 2 bath, 1-car garage home is nestled in the serene By the Sea community and offers a rare blend of privacy and convenience. Inside, enjoy an open layout with a light-filled living room, dining area with built-in china cabinet, and an updated kitchen featuring solid wood cabinets, stainless appliances, breakfast bar, and pass-thru to the lanai. The spacious primary suite includes dual walk-in closets and a private bath with walk-in shower. Step out to a large covered lanai and heated screened pool with ideal southeastern exposure—perfect for relaxing or entertaining. Enjoy the outdoor grilling area, tropical landscaping, and a concrete walkway leading to the riprap seawall and dock. Additional updates include a 2022 metal roof, Bahama shutters, and new pool heater. Located on a quiet street close to Riviera Bar & Grill and just minutes to downtown Punta Gorda’s waterfront parks, dining, and events. Pride of ownership shines throughout—come see why this is your perfect Florida retreat!
Financial Considerations
Price:
$374,900
HOA Fee:
200
Tax Amount:
$3417.83
Price per SqFt:
$289.27
Tax Legal Description:
BTS 001 0000 0015 BY THE SEA PHASE I LOT 15 RP300676&677&678 910/1014 ODN2666/2002 3624/9
Exterior Features
Lot Size:
7521
Lot Features:
FloodZone, Landscaped, Paved
Waterfront:
Yes
Parking Spaces:
N/A
Parking:
Driveway, Garage Door Opener, Workshop in Garage
Roof:
Metal
Pool:
Yes
Pool Features:
Fiberglass, Heated, In Ground, Screen Enclosure
Interior Features
Bedrooms:
2
Bathrooms:
2
Heating:
Central, Electric
Cooling:
Central Air
Appliances:
Dishwasher, Disposal, Dryer, Microwave, Range, Refrigerator, Washer
Furnished:
No
Floor:
Carpet, Ceramic Tile
Levels:
One
Additional Features
Property Sub Type:
Manufactured Home
Style:
N/A
Year Built:
1987
Construction Type:
Vinyl Siding
Garage Spaces:
Yes
Covered Spaces:
N/A
Direction Faces:
Northwest
Pets Allowed:
Yes
Special Condition:
None
Additional Features:
Hurricane Shutters, Rain Gutters, Sliding Doors
Additional Features 2:
See HOA documents for restrictions.
Map
- Address5464 RIVER BAY DR
Featured Properties