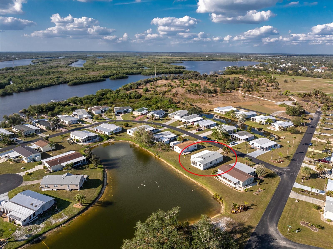
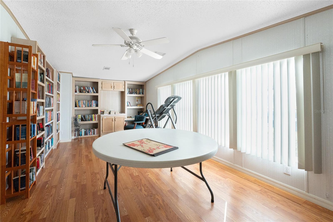
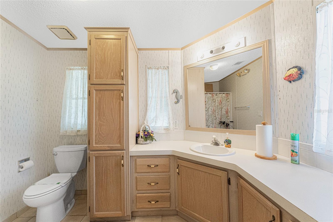
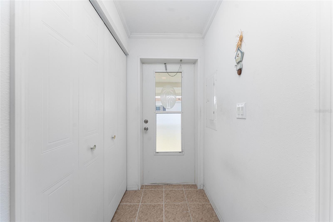
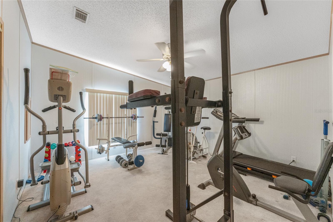

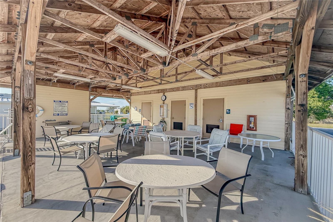
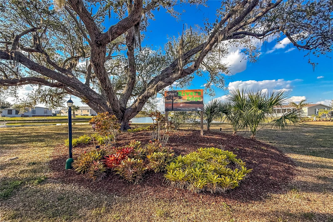
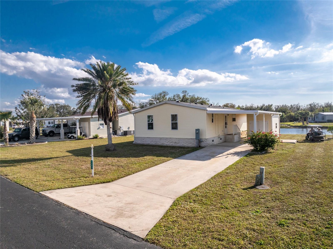
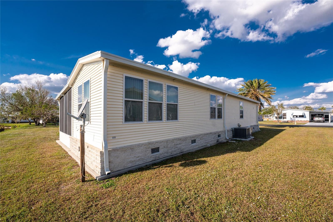
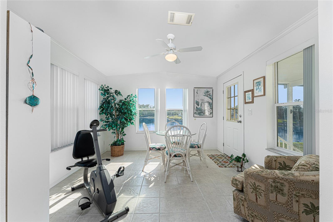
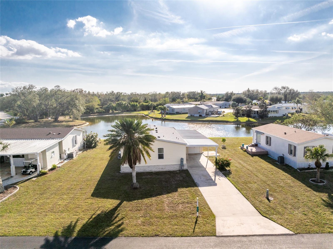
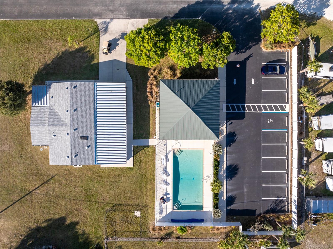
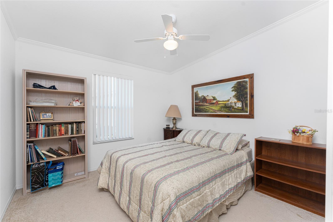
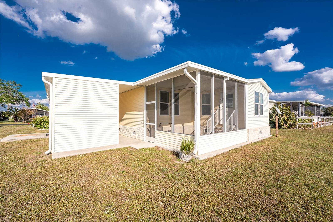
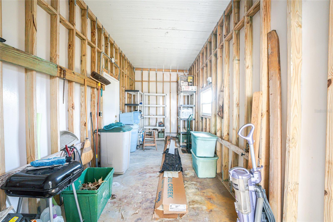
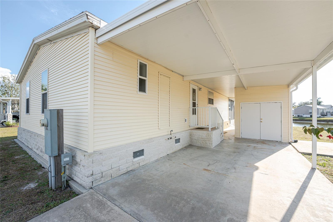
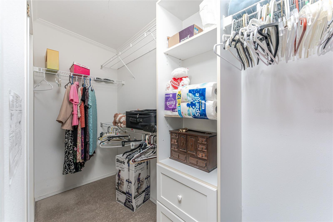
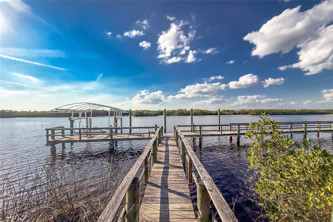
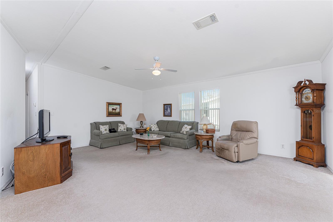
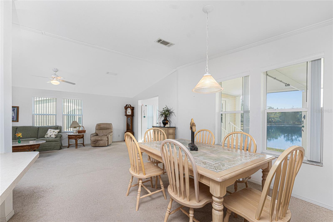
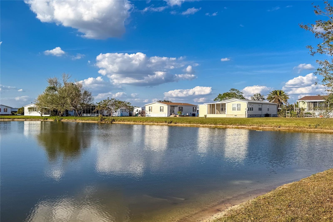
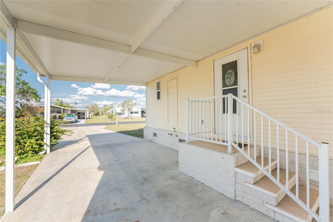
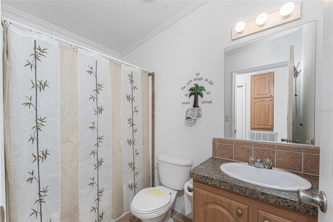
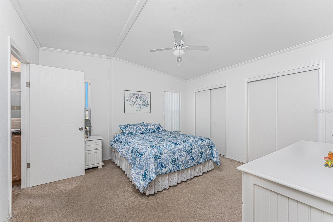
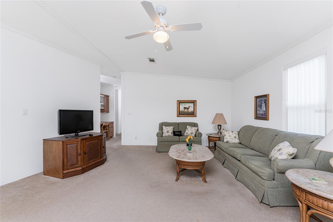
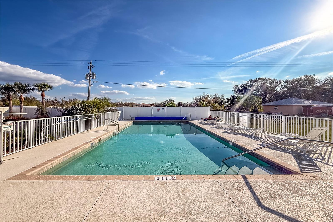
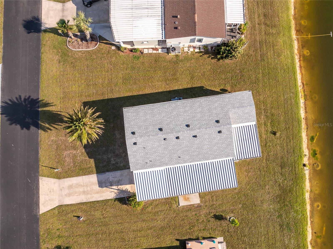
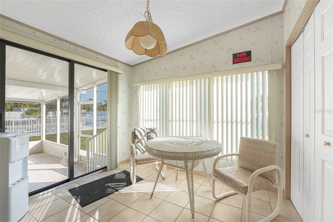
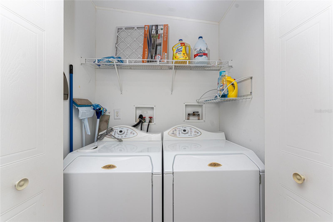
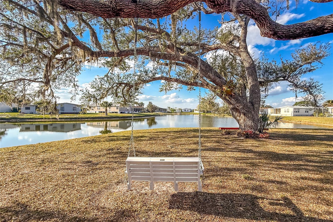
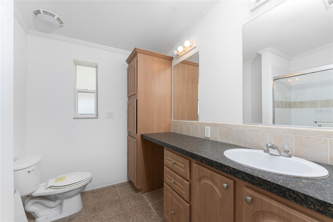
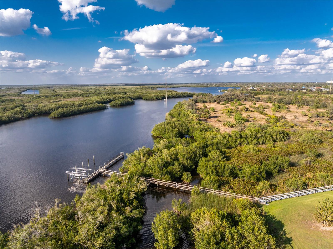
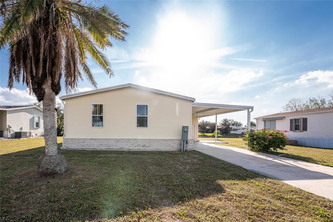
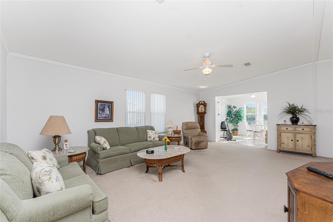
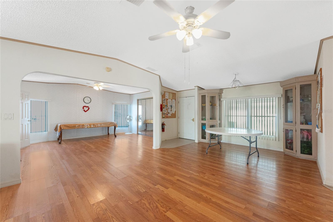
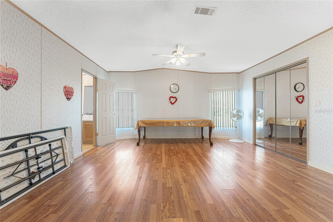
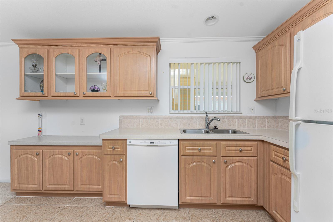
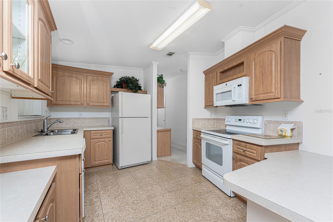
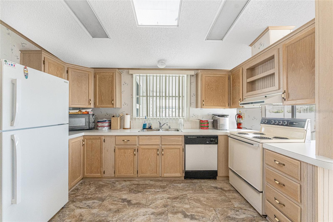
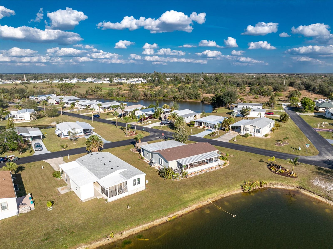
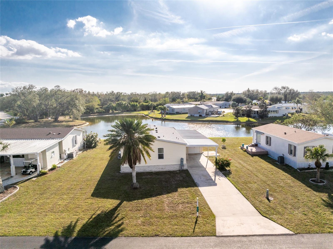
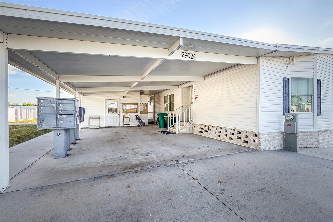
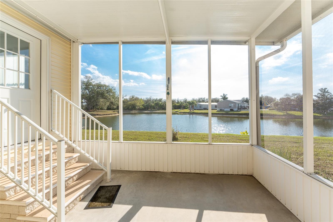
Active
1595 IBIS CT
$200,000
Features:
Property Details
Remarks
Charming Lakefront 2-Bedroom Home in 55+ Community! Welcome to Rivers Edge, an exclusive 55+ community with just 53 homes, offering a peaceful and intimate living experience. This beautifully maintained 2-bedroom, 2-bathroom mobile home boasts stunning lakefront views and a thoughtful layout designed for comfort and convenience. Ready for a second home-look no further than this fully furnished home! Spacious Living: Enjoy an additional sunlit living room, perfect for relaxation or entertaining. Primary Suite: The master bedroom features an expansive walk-in closet for ample storage. Outdoor Enjoyment: A screened-in lanai (13x12) overlooks the serene lake, providing a perfect spot for morning coffee or evening sunsets. Extra Storage: Outdoor storage space (20x7.5) with electric, ideal for tools, hobbies, or seasonal items. Modern Comforts: 2021 A/C unit ensures year-round climate control. Low Maintenance Living: HOA fees are just $100/month. Community Amenities: Residents enjoy access to a sparkling pool, a community dock, and a private 9-hole golf course at Hunter’s. Plus, a local boat ramp is nearby for boating enthusiasts. Rental Flexibility: Minimum 30-day rentals allowed, perfect for seasonal residents or investors. Don't miss this opportunity to enjoy lakefront living in a welcoming, low-maintenance community!
Financial Considerations
Price:
$200,000
HOA Fee:
100
Tax Amount:
$769.12
Price per SqFt:
$143.06
Tax Legal Description:
HNC 001 0000 0115 HUNTERCREEK VILLAGE PH 1 LT 115 RP/VIN-PH0615748AFL&BFL 775/16-19 784/1025 1189/852 DC1584/632-GB POA1767/69 1767/71 PR2000-636-RMB 1931/111 DC2695/1280-RLC L/E5063/1922
Exterior Features
Lot Size:
7600
Lot Features:
Cleared, Landscaped
Waterfront:
Yes
Parking Spaces:
N/A
Parking:
Covered, Driveway
Roof:
Shingle
Pool:
No
Pool Features:
N/A
Interior Features
Bedrooms:
2
Bathrooms:
2
Heating:
Central
Cooling:
Central Air
Appliances:
Dishwasher, Dryer, Microwave, Range, Refrigerator, Washer
Furnished:
Yes
Floor:
Carpet, Laminate, Tile
Levels:
One
Additional Features
Property Sub Type:
Manufactured Home
Style:
N/A
Year Built:
2005
Construction Type:
Vinyl Siding
Garage Spaces:
No
Covered Spaces:
N/A
Direction Faces:
Northeast
Pets Allowed:
No
Special Condition:
None
Additional Features:
Lighting, Storage
Additional Features 2:
Please attached Deed Restrictions and New Home Owners Application.
Map
- Address1595 IBIS CT
Featured Properties