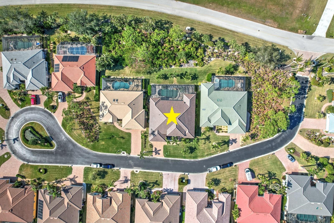
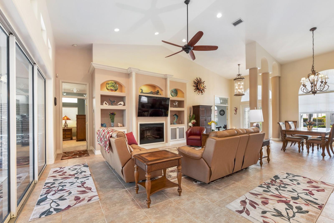
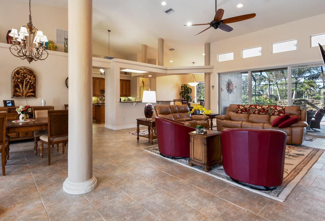
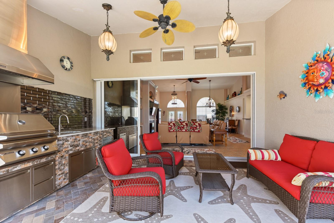
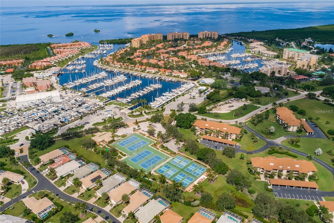
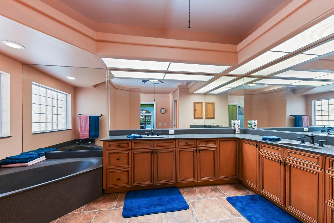
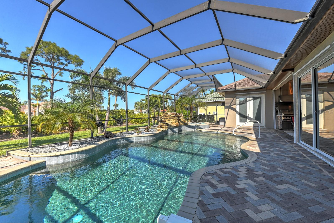
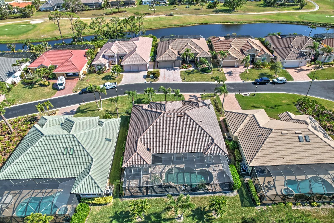
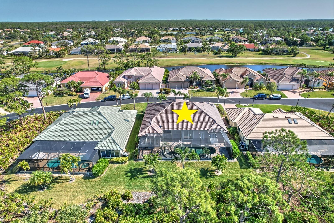
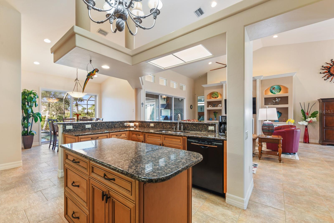
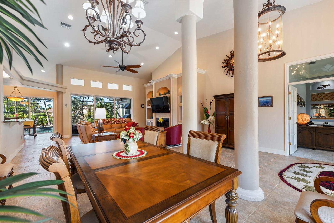
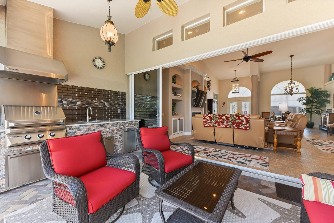
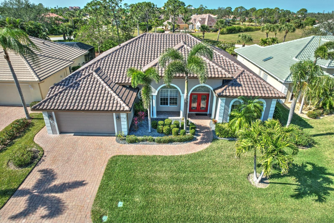
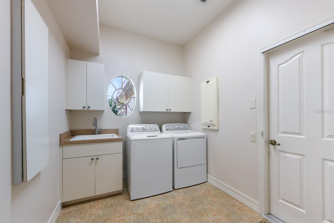
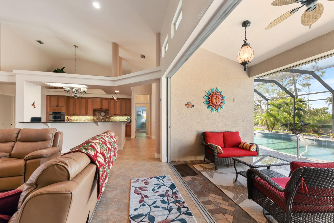
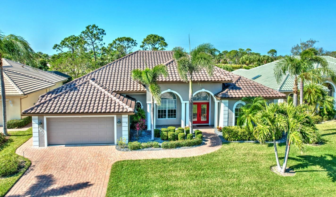
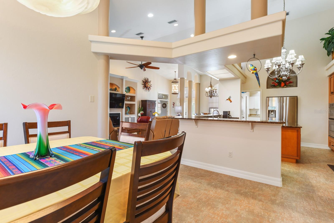
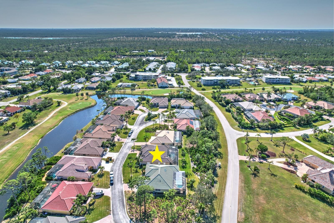
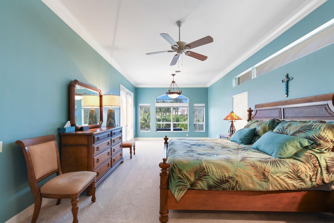
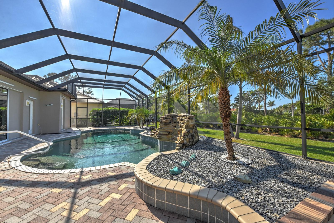
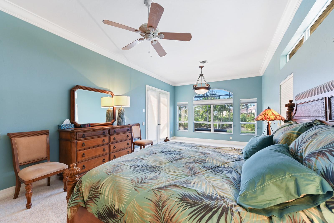
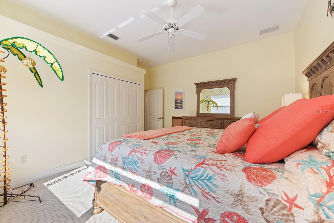
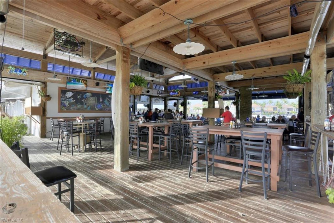
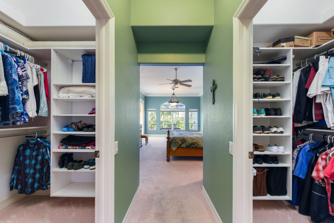
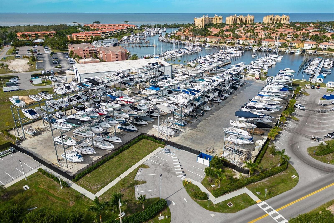
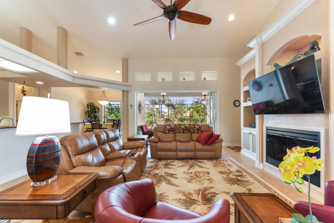
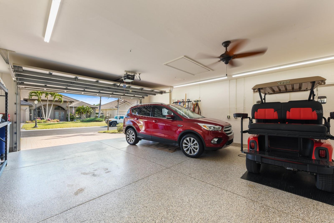
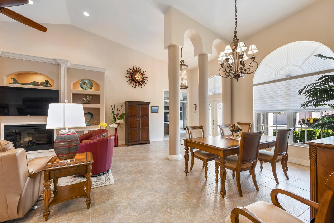
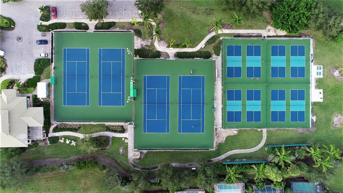
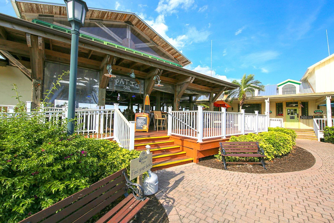
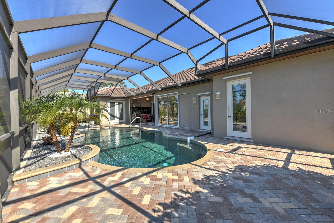
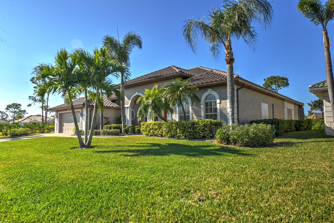
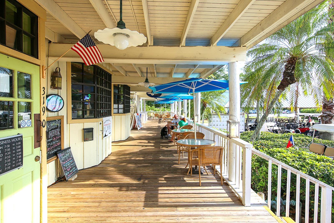
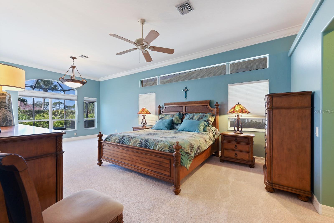
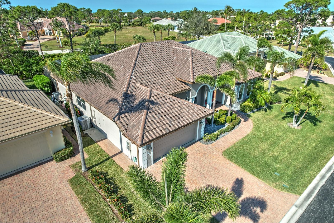
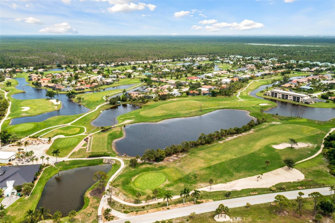
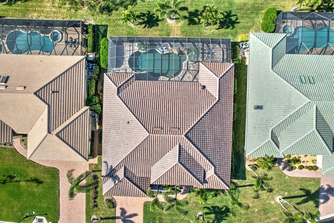
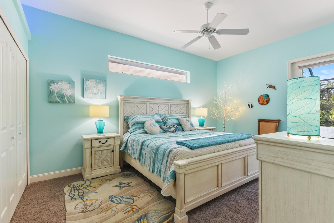
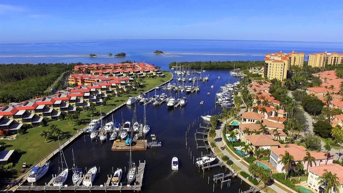
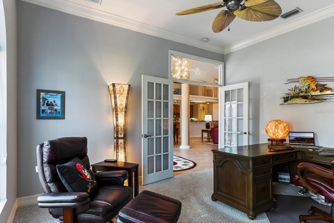
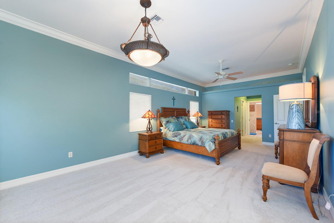
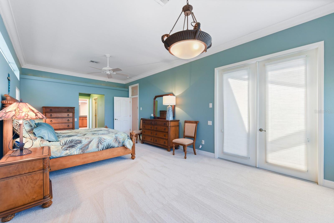
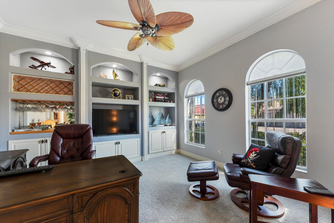
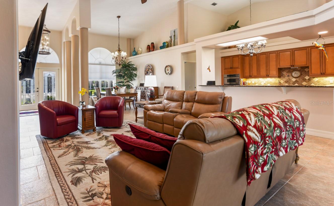
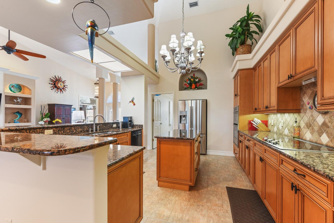
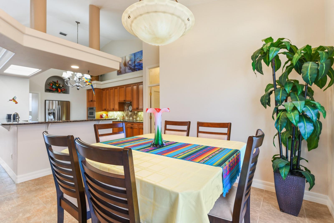
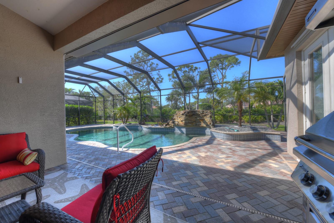
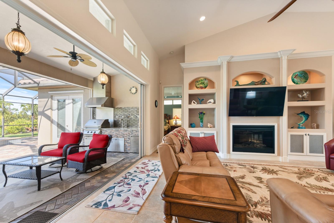
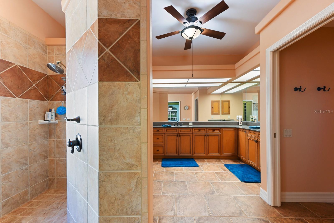
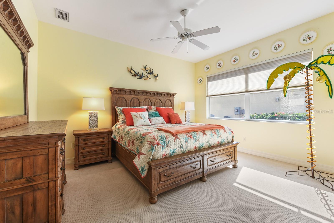
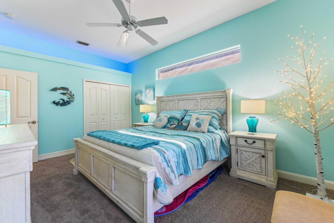
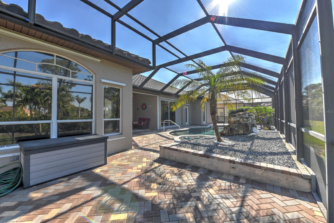
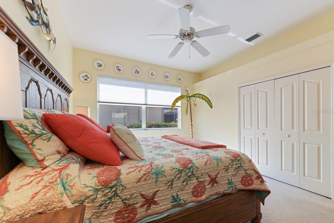
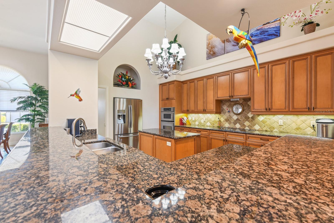
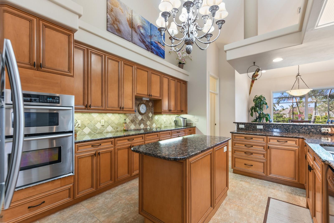
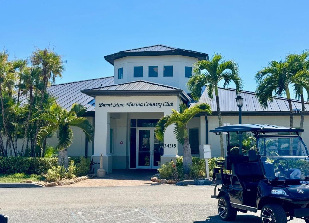
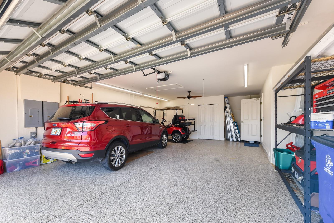
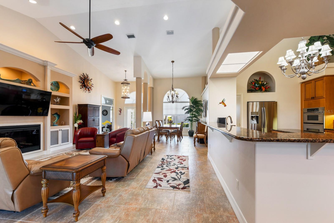
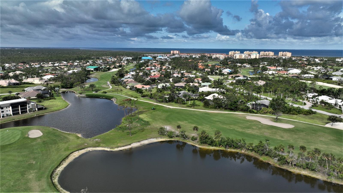
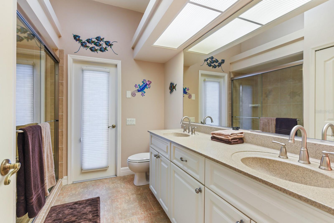
Active
4911 LINKSIDE DR
$849,000
Features:
Property Details
Remarks
Estate homes without yard maintenance are the best of both worlds. You’ll enjoy a custom home surrounded by other gorgeous custom homes while knowing your landscaping will stay lush and well-maintained. This spacious home in the desirable Linkside community offers such convenience with a desirable open floorplan and loads of updates. You’ll admire it from the curb with the new roof and fresh exterior paint, framed by tropical plantings. Inside the soaring ceilings and inviting great room bring in abundant natural light and practical living space – and the beautiful furnishings are included! A central living room features a fireplace on one side and spacious chef’s kitchen on the other. An adjacent ample dining area has room for 10 around the table and the office/den with built-in shelving is perfect for working from home or as extra space for visiting guests. The stunning kitchen is ready for entertaining with an extensive breakfast bar, center island for prep and extra storage space, 42” hardwood cabinets, granite counters all around and tumbled tile backsplash, stainless appliances including a brand new wall oven and microwave combo. The nearby dinette is a cozy space for sharing an intimate meal while overlooking the gorgeous pool area. A split floorplan with guest wing on one side and owner’s suite on the opposite side gives everyone privacy and space. The oversized guest bedrooms are attractively furnished with king beds, large closets and updated carpets. A shared guest bath has two vanities, shower and a door directly out to the pool. The expansive owner’s suite has a relaxing retreat space at one end with French doors leading to the pool and an ensuite bath with wide dual sink vanity, walk-in shower and soaking tub. Two walk-in closets flank the hall to the bath. Back in the center of the home, three pocketing sliders and two dinette sliders lead you from the living area to a comfortable covered lanai that also features a summer kitchen with new grill, sink and storage. The stone waterfall beyond is a special element of a beautiful and spacious pool and deck. Relax with a cool drink while watching stunning sunsets from the western exposure. Extra vegetation in back also provides a beneficial buffer for privacy. The 2 ½ car garage with epoxy floor can accommodate two cars and a golf cart and the closet storage across the back keeps tools and supplies neat and hidden. A new 80 gallon water heater, storm shutters and breaker panel prepped for a generator give you peace of mind while this spacious, well-designed home and the included furnishings will let you move right in! Come join this popular gated Marina and enjoy an active lifestyle with onsite fitness, tennis and pickleball center, 27 hole public executive golf course, Activity club, Yacht Club, Freedom Boat Club, a Ship’s Store and 2 onsite restaurants you can reach with your golf cart. And having the fastest access to open water among all the communities in SW Florida, you can boat all day and play at night. What are you waiting for!
Financial Considerations
Price:
$849,000
HOA Fee:
N/A
Tax Amount:
$5262.26
Price per SqFt:
$305.73
Tax Legal Description:
LINKSIDE AT BURNT STORE MARINA + CC DESC CPB27 PG 71 UNIT 16
Exterior Features
Lot Size:
5445
Lot Features:
Cul-De-Sac, Greenbelt, Near Golf Course, Near Marina, Paved, Private
Waterfront:
No
Parking Spaces:
N/A
Parking:
Garage Door Opener, Oversized
Roof:
Tile
Pool:
Yes
Pool Features:
Gunite, Heated, In Ground, Screen Enclosure
Interior Features
Bedrooms:
3
Bathrooms:
2
Heating:
Central, Electric
Cooling:
Central Air
Appliances:
Built-In Oven, Cooktop, Dishwasher, Disposal, Dryer, Electric Water Heater, Exhaust Fan, Microwave, Refrigerator, Washer
Furnished:
Yes
Floor:
Carpet, Ceramic Tile
Levels:
One
Additional Features
Property Sub Type:
Single Family Residence
Style:
N/A
Year Built:
2003
Construction Type:
Block, Stucco
Garage Spaces:
Yes
Covered Spaces:
N/A
Direction Faces:
East
Pets Allowed:
No
Special Condition:
None
Additional Features:
Hurricane Shutters, Irrigation System, Outdoor Kitchen, Sliding Doors
Additional Features 2:
refer to Association Documents
Map
- Address4911 LINKSIDE DR
Featured Properties