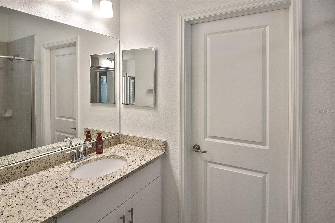
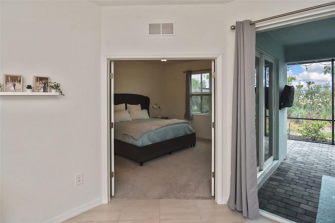
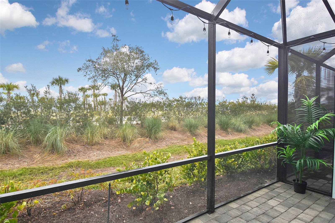
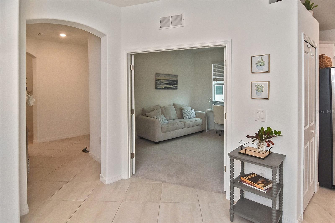
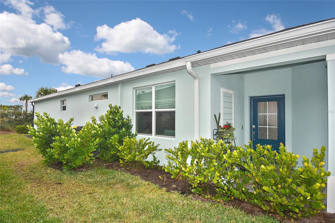
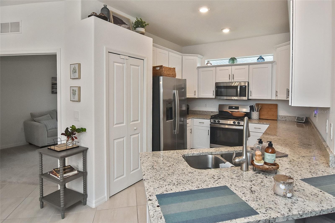
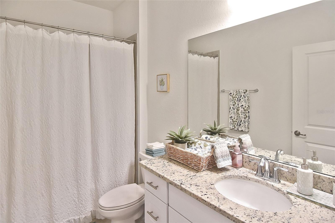
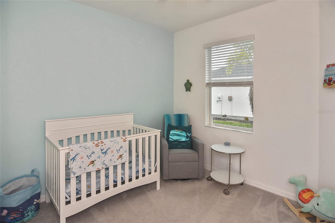
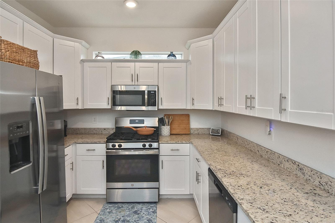
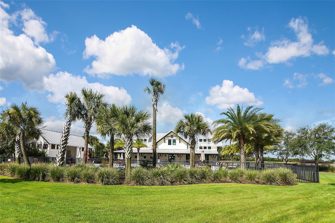
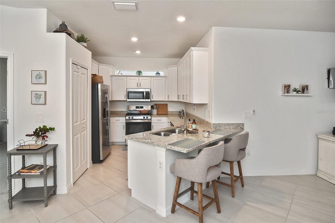
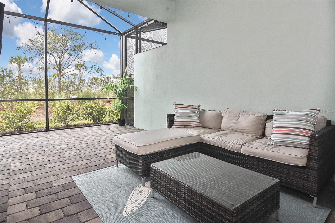
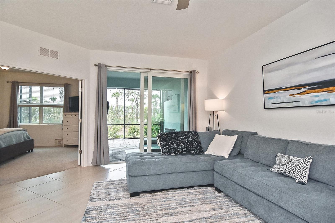
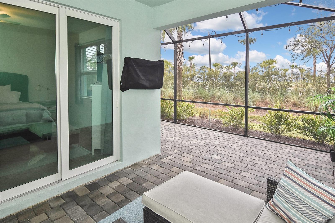
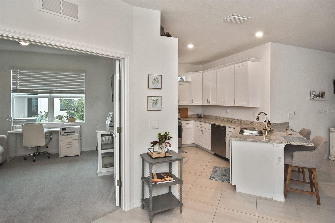
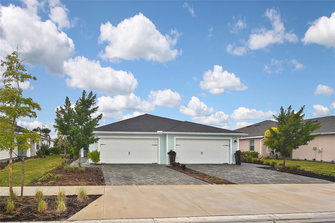
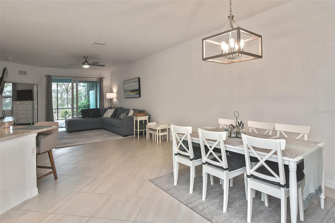
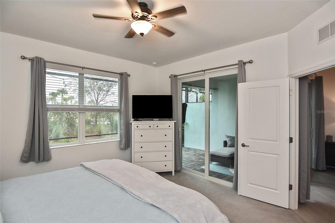
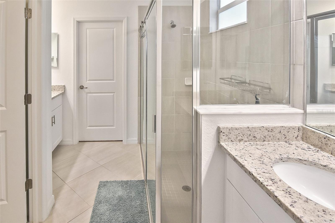
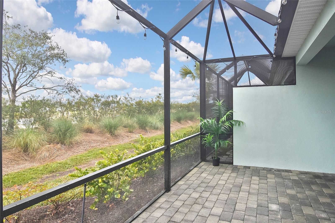
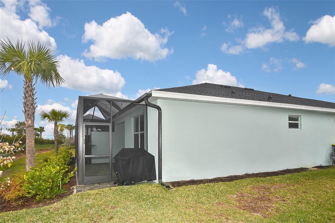
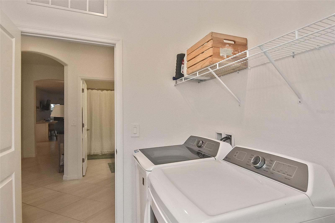
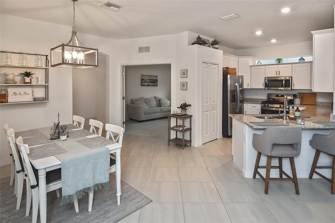
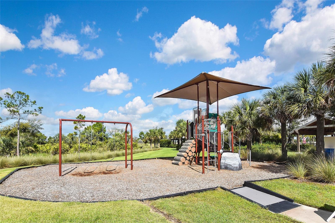
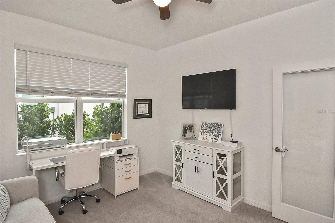
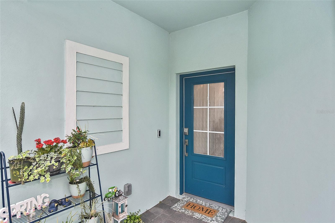
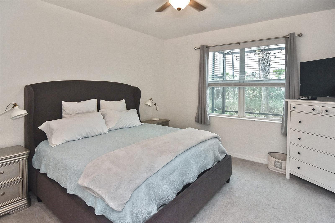
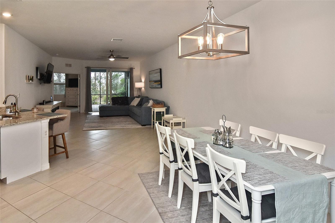
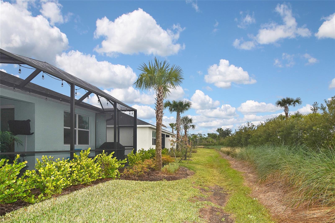
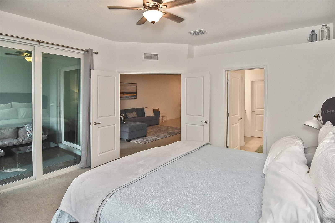
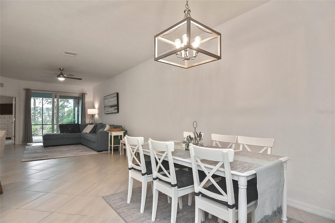
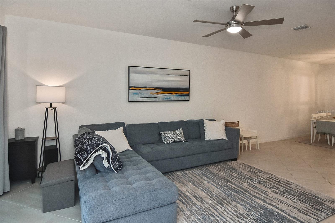
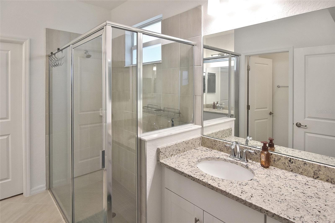
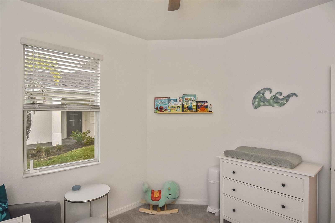
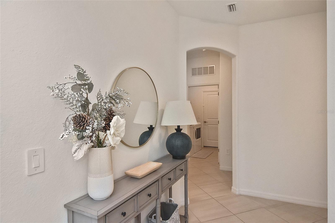
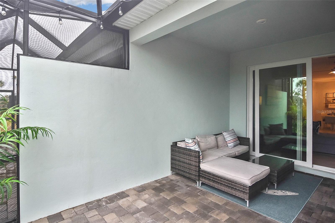
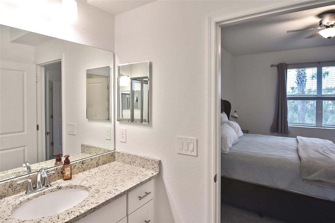
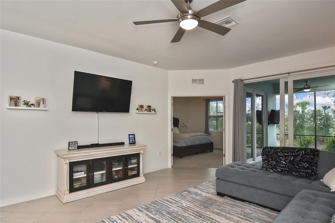
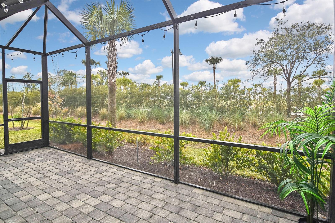
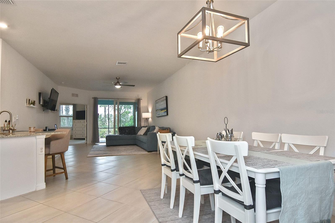
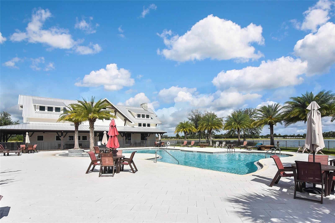
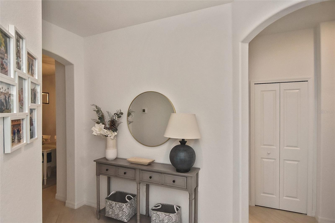
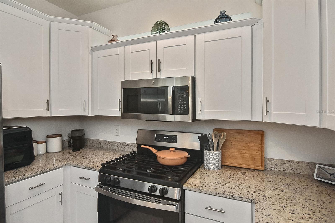
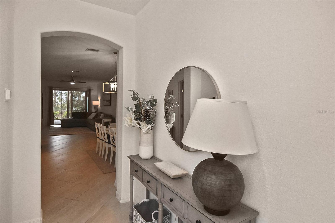
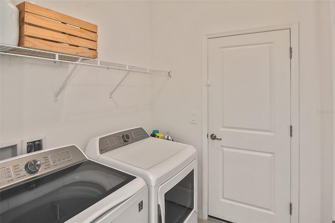
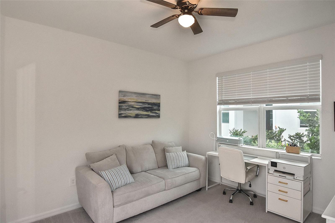
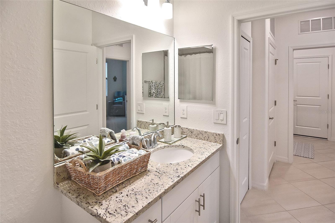
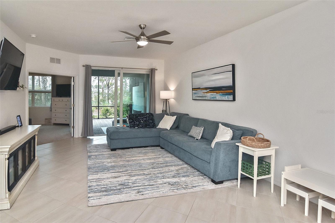
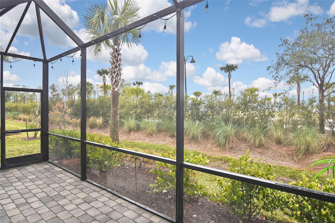
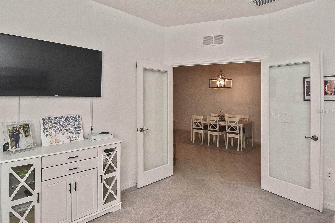
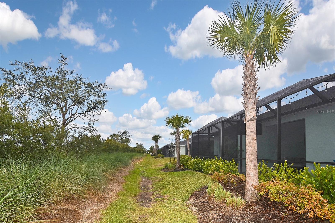
Active
17764 PALMETTO PASS LN
$335,000
Features:
Property Details
Remarks
Welcome to Your Dream Home in America’s First Solar-Powered Town – Babcock Ranch! Experience vibrant community spirit and tropical charm in this stunning Queen Model Villa located in the sought-after Trails Edge neighborhood. This 2-bedroom plus den, 2-bathroom home with a 2-car garage offers 1,564 square feet of energy-efficient living space, built with quality and care by Lennar Homes. The open floor plan seamlessly blends the living, kitchen, and dining areas, creating a perfect space for entertaining. The kitchen is equipped with elegant white shaker cabinets, granite countertops, and stainless-steel appliances, while granite countertops also elevate the style and functionality of the bathrooms. Tile flooring enhances the main living areas and bathrooms, complemented by plush carpet throughout the bedrooms and den. The highlight of this property is the extended lanai with a screen enclosure, offering a peaceful retreat to enjoy the serene whispering pine views. Additional features include epoxied garage floors and low-maintenance landscaping covered by low HOA fees. Located near Founder’s Square, the community’s bustling hub, residents enjoy live music, food trucks, a farmer’s market, and endless activities. Babcock Ranch also offers top-rated public schools, excellent medical facilities, scenic trails, outdoor recreation, and a variety of shopping and dining options. Every day feels like a vacation in this tropical paradise. Your dream home is ready to welcome you – schedule your private tour today!
Financial Considerations
Price:
$335,000
HOA Fee:
N/A
Tax Amount:
$6488.95
Price per SqFt:
$214.19
Tax Legal Description:
BCR 02D 0000 1929 BABCOCK RANCH SEC2D BLK0000 LT 1929 4980/2113 3256709
Exterior Features
Lot Size:
4686
Lot Features:
N/A
Waterfront:
No
Parking Spaces:
N/A
Parking:
N/A
Roof:
Shingle
Pool:
No
Pool Features:
N/A
Interior Features
Bedrooms:
3
Bathrooms:
2
Heating:
Electric
Cooling:
Central Air
Appliances:
Dishwasher, Disposal, Dryer, Microwave, Range, Refrigerator, Washer
Furnished:
No
Floor:
Carpet, Tile
Levels:
One
Additional Features
Property Sub Type:
Villa
Style:
N/A
Year Built:
2023
Construction Type:
Concrete, Stucco
Garage Spaces:
Yes
Covered Spaces:
N/A
Direction Faces:
Northeast
Pets Allowed:
No
Special Condition:
None
Additional Features:
Other
Additional Features 2:
N/A
Map
- Address17764 PALMETTO PASS LN
Featured Properties