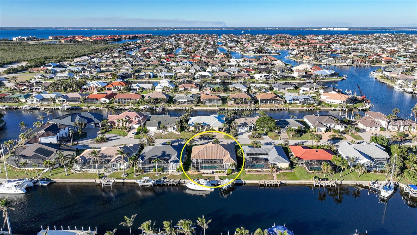
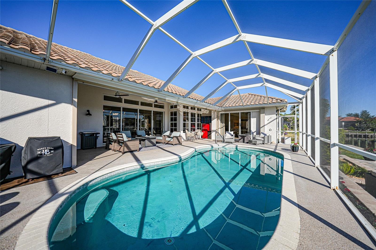
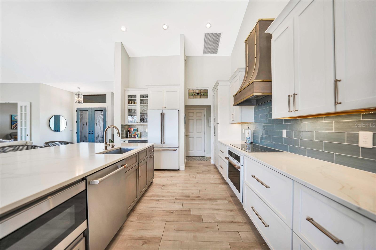
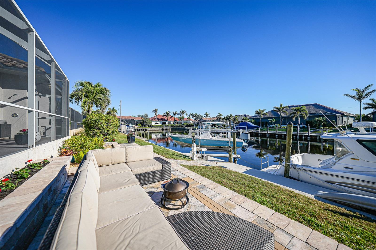

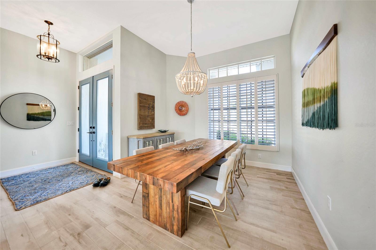
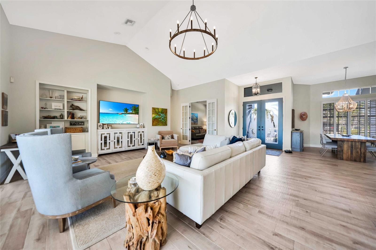
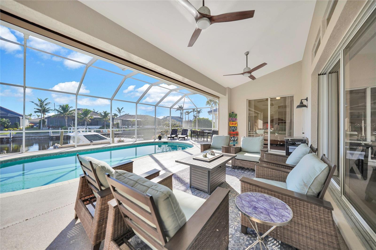
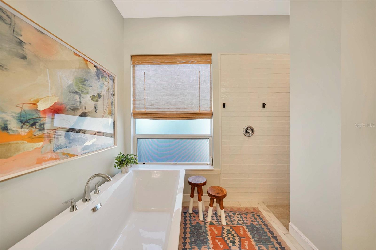



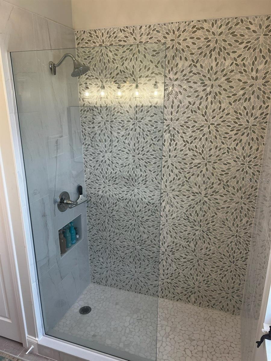




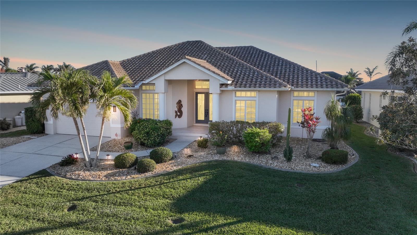
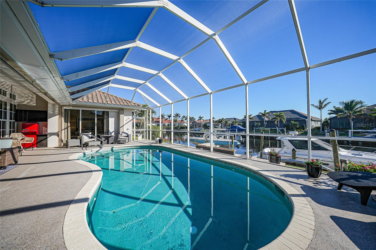
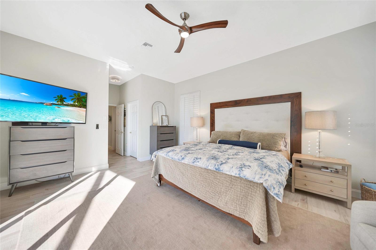
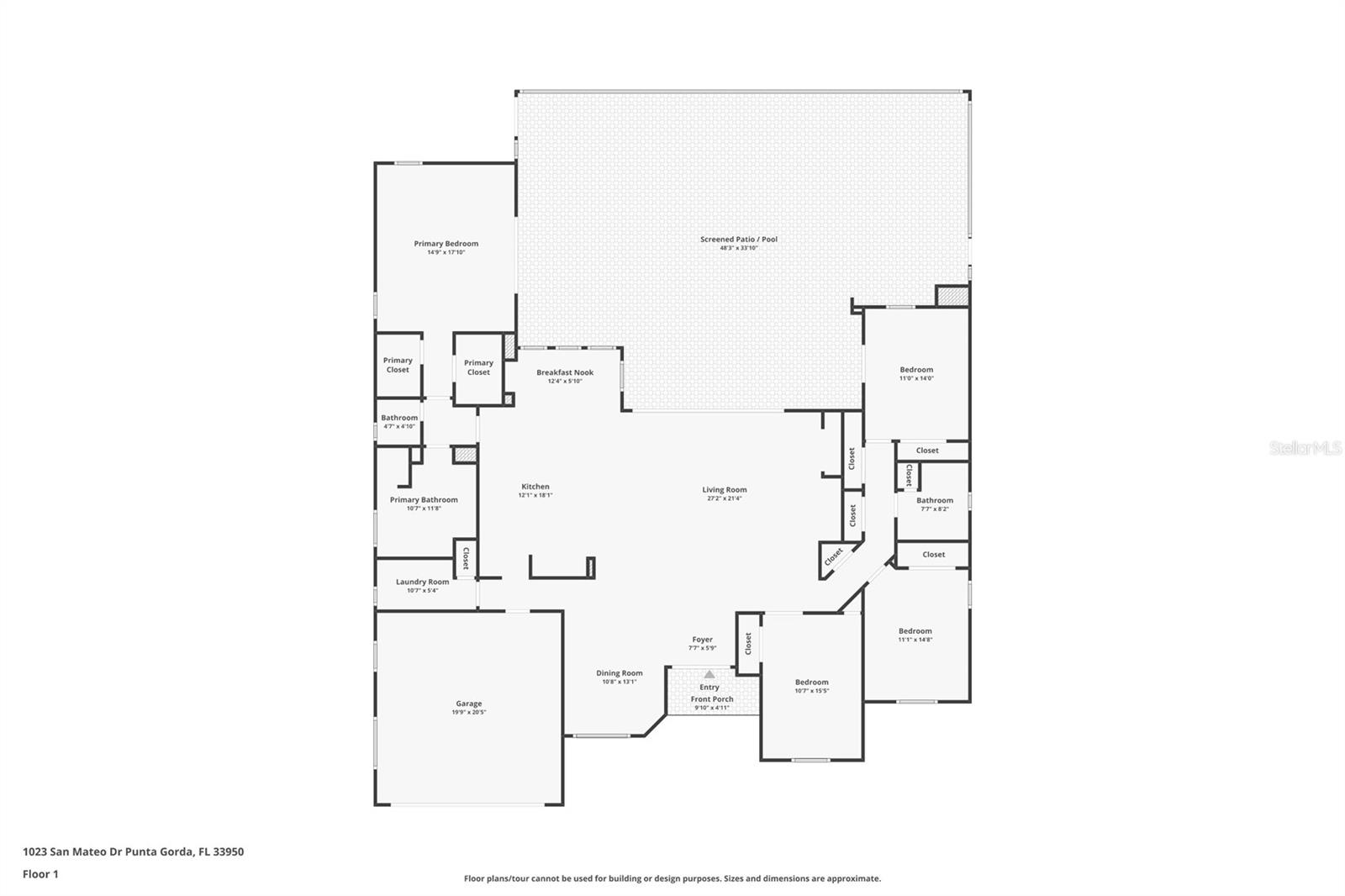



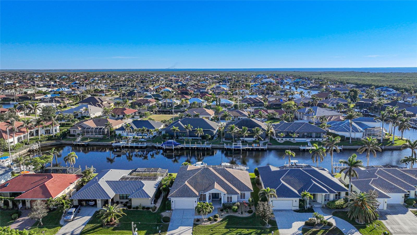
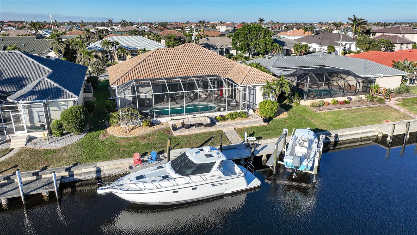
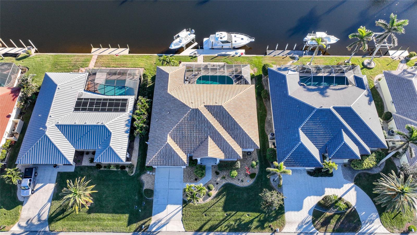

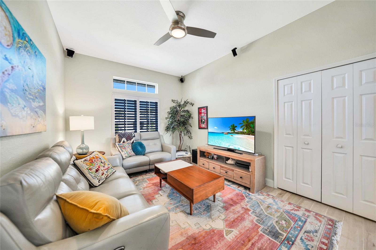
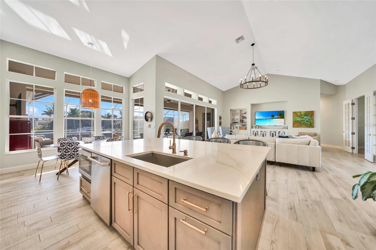
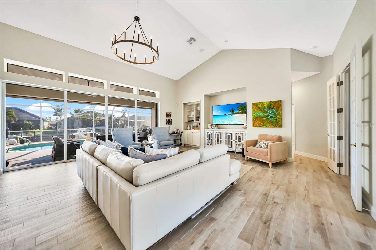
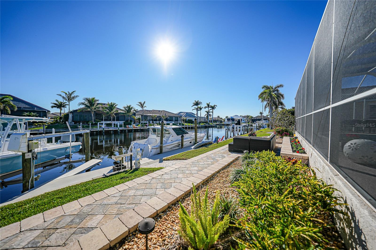


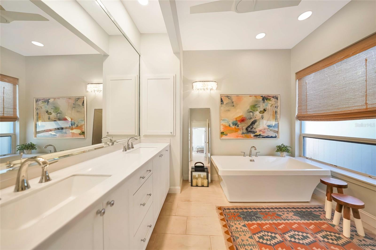
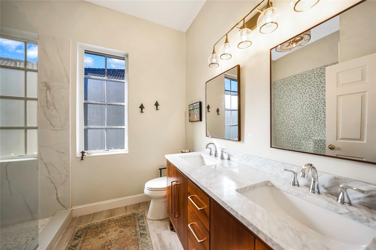
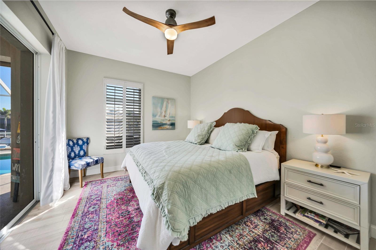
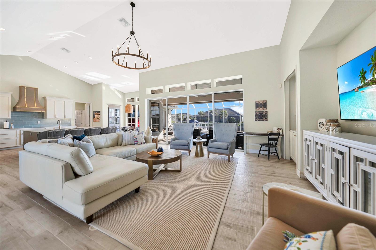
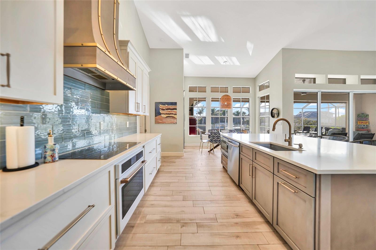
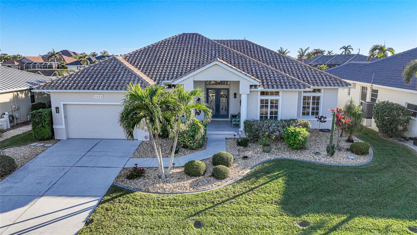
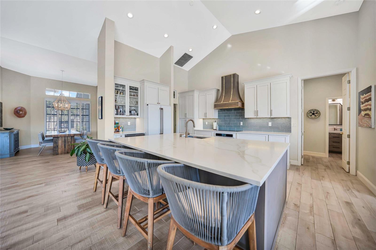
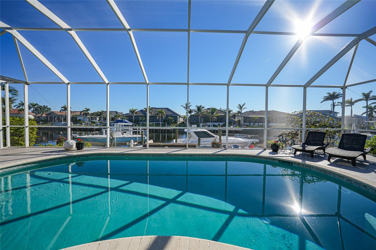
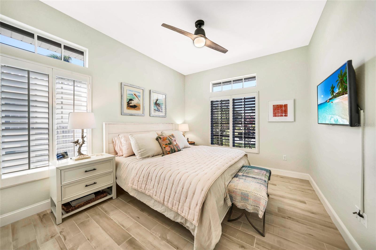
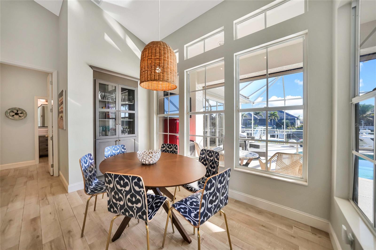
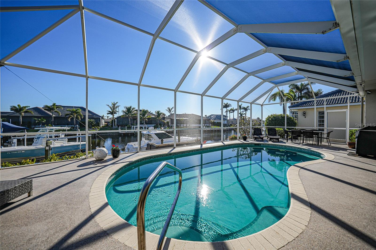


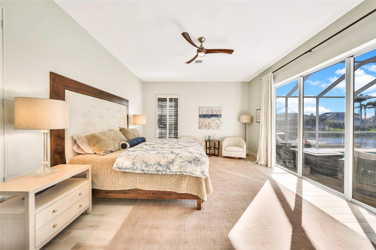

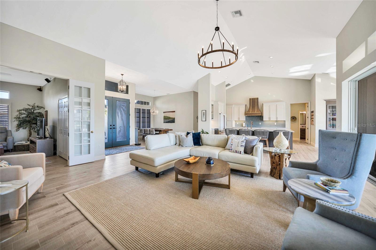

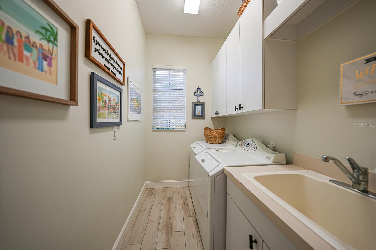
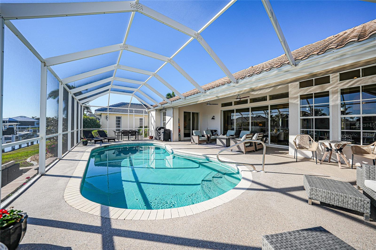



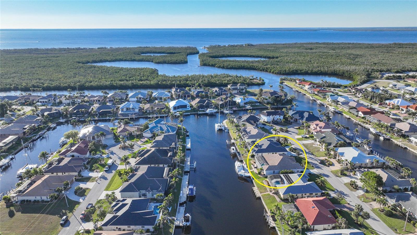

Active
1023 SAN MATEO DR
$1,025,000
Features:
Property Details
Remarks
Welcome to your custom-built Tim Towles pool home in the highly sought-after community of Punta Gorda Isles! This impeccably designed 2,606 square foot 3-bedroom +flex office/den, 2-bathroom, 2 car garage boasts luxurious features and unparalleled comfort. Offering direct sailboat access, you’re just minutes away from Ponce Inlet and Charlotte Harbor, with a quick connection to the Gulf of Mexico! This beautiful property boasts 80 feet of prime water frontage, featuring a concrete sea wall maintained by the city in a wide canal that is home to numerous manatees. There is a new 53ft. concrete dock, a new 10,000 lb. boat lift and a pedestal with water and electricity. The moment you arrive at this elegant home you will begin to appreciate the upgrades beginning with the stunning landscaping & newly installed land scape lights. Enter the home through etched double doors into a spacious great room with 16’ volume ceilings, light wood-grain tiled flooring throughout and a wall of sliders open the home up to the outside lanai area, expanding your living area. The brand-new kitchen is the centerpiece highlighting beautiful quartz countertops, subway backsplash, an enormous center island with oversized sink and seating for four, high-end appliances that include an induction stove-top, an abundance of storage space and a cozy breakfast nook with pool views. The formal dining room is located off the kitchen for those memorable family meals. Off the great room through French doors is your media room (fourth bedroom or office). The exceptional craftsmanship extends into the primary suite, which offers private access to the pool and features a custom-designed closet system in both walk-in closets. The beautifully updated en-suite bathroom is a true retreat, with a quartz-topped vanity, dual sinks, a luxurious soaking tub, a custom walk-in Roman shower, and a separate toilet room for added privacy. Family and friends will enjoy the spacious guest suite, which includes two well-appointed guest bedrooms, one of which conveniently provides direct access to the pool area, and a brand-new bathroom with a custom tiled shower. Experience the ultimate Florida lifestyle with southern exposure and stunning sunsets from the expansive epoxied lanai and pool area. This outdoor space is perfect for entertaining, featuring a spacious covered lanai with ceiling fans, a heated, screened-in pool, and peaceful canal views. Additional highlights include a new pool pump (2024), an outdoor shower, convenient storage space, and remote Storm Smart hurricane protection. The newly installed paver patio at the dockside offers an ideal spot to relax and enjoy the serene waterfront setting. The inside laundry room and 2-car garage complete this spectacular home. Other features include Central Vac, Plantation Shutters, new interior/exterior lighting, a new electric pedestal at the dock, new ceiling fans, new interior paint, water filtration, hurricane shutters, all-new indoor switches and so much more. Located in a quiet, boating-friendly community, this home is close to I-75, the Punta Gorda Yacht Club, Fishermen’s Village, and historic downtown Punta Gorda, where you can enjoy local entertainment and community events. With easy access to open water, this is truly a boater’s paradise.
Financial Considerations
Price:
$1,025,000
HOA Fee:
N/A
Tax Amount:
$14306.46
Price per SqFt:
$393.32
Tax Legal Description:
PGI 012 0123 0005 PUNTA GORDA ISLES SEC12 BLK123 LT 5 426/618 522/125 624/921 969-1929 1018/78 1611/512 2116/380 2801/2051
Exterior Features
Lot Size:
9600
Lot Features:
Cul-De-Sac, Landscaped, Near Golf Course, Paved
Waterfront:
Yes
Parking Spaces:
N/A
Parking:
Driveway, Garage Door Opener
Roof:
Tile
Pool:
Yes
Pool Features:
Gunite, Heated, In Ground, Lighting, Screen Enclosure, Solar Cover, Tile
Interior Features
Bedrooms:
4
Bathrooms:
2
Heating:
Central
Cooling:
Central Air
Appliances:
Built-In Oven, Cooktop, Dishwasher, Disposal, Dryer, Electric Water Heater, Exhaust Fan, Microwave, Range, Refrigerator, Washer, Water Filtration System
Furnished:
No
Floor:
Tile
Levels:
One
Additional Features
Property Sub Type:
Single Family Residence
Style:
N/A
Year Built:
1999
Construction Type:
Block, Stucco
Garage Spaces:
Yes
Covered Spaces:
N/A
Direction Faces:
North
Pets Allowed:
Yes
Special Condition:
None
Additional Features:
Hurricane Shutters, Lighting, Rain Gutters, Sliding Doors
Additional Features 2:
N/A
Map
- Address1023 SAN MATEO DR
Featured Properties