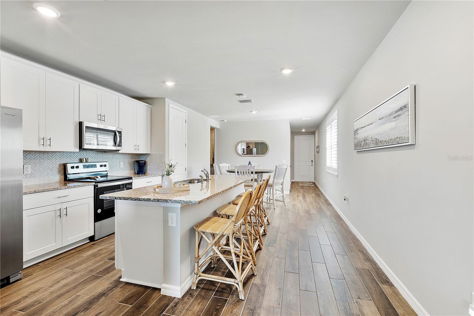
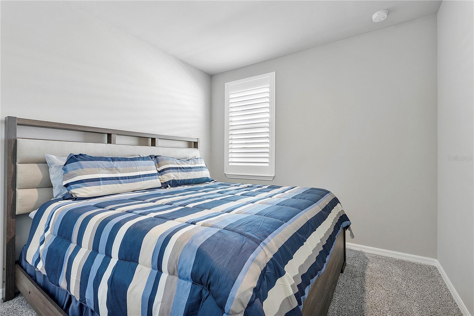
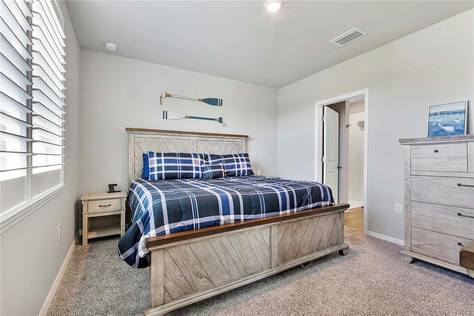
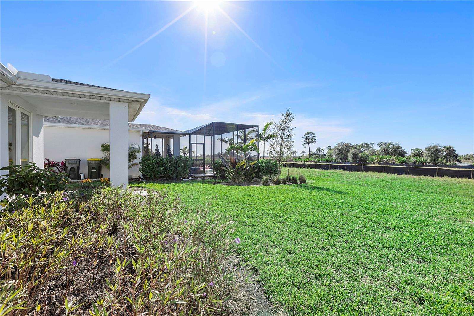
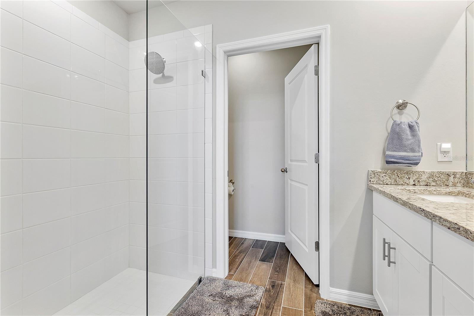
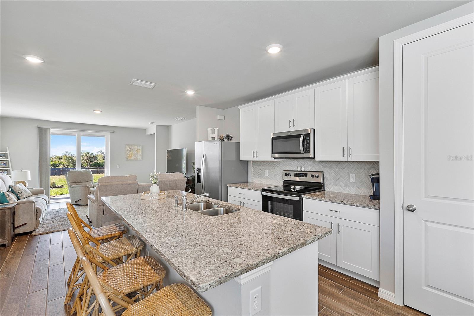
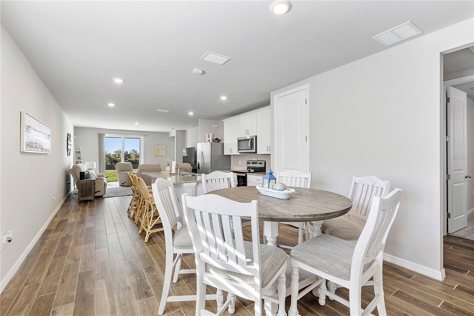
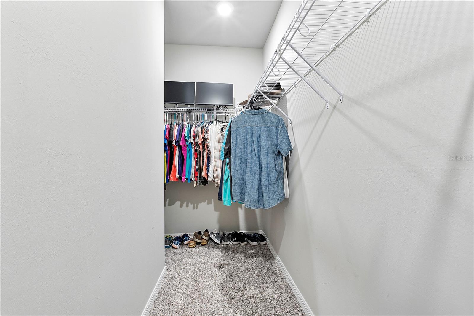
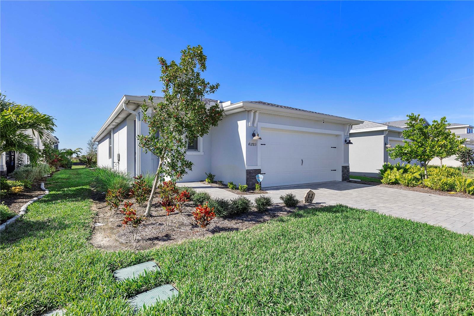
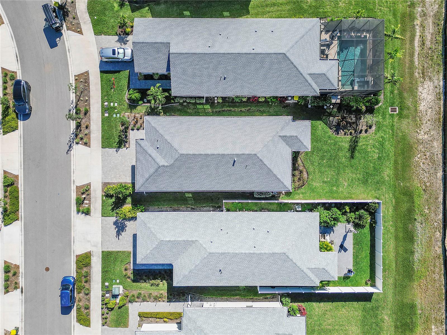
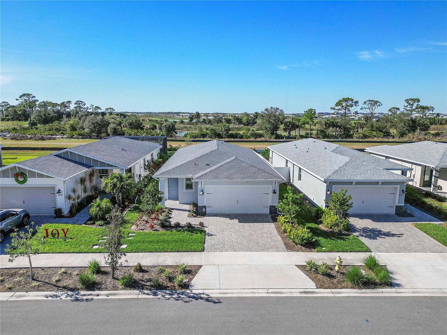
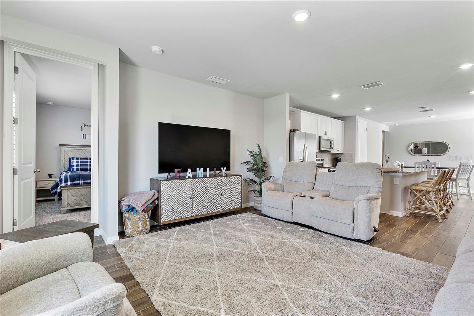
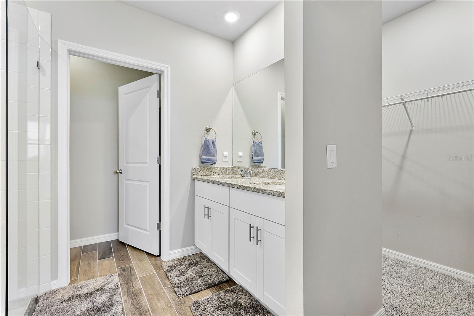
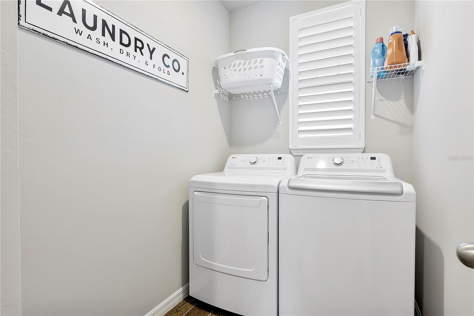
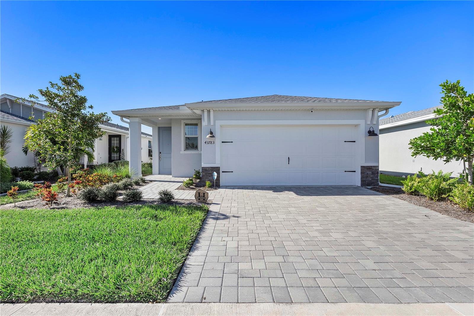
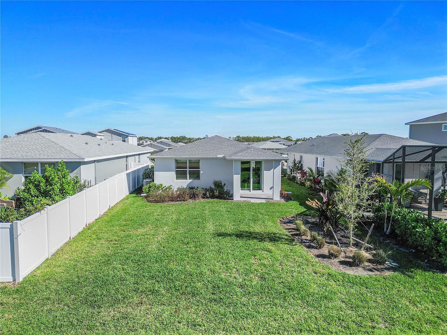
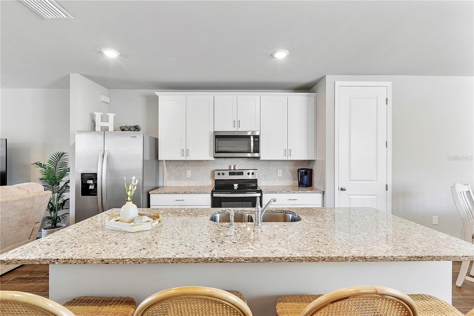
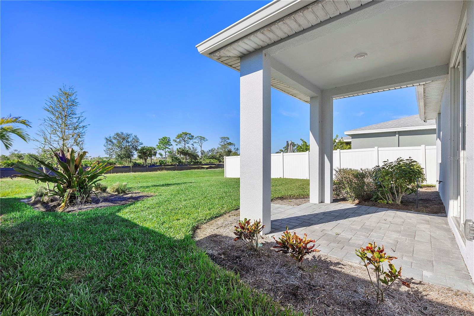
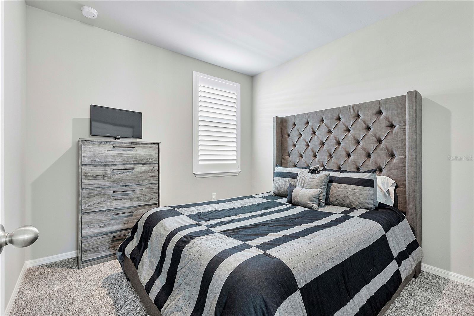
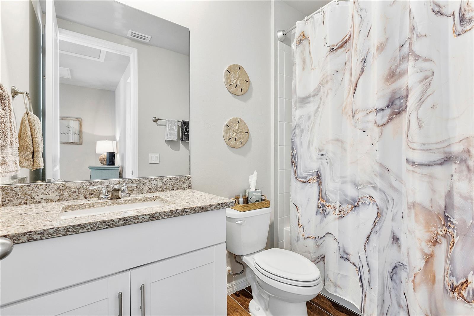
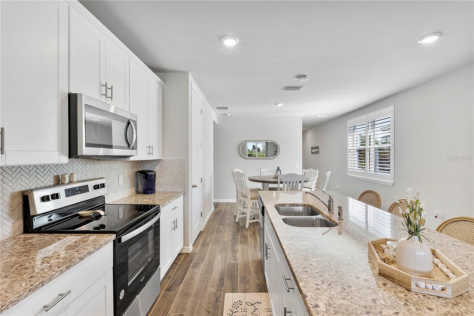
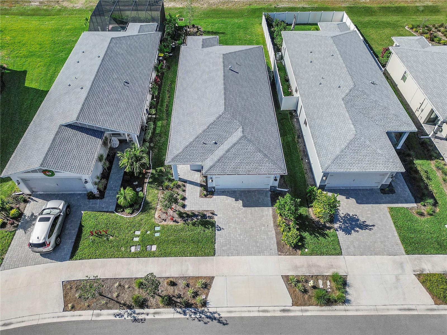
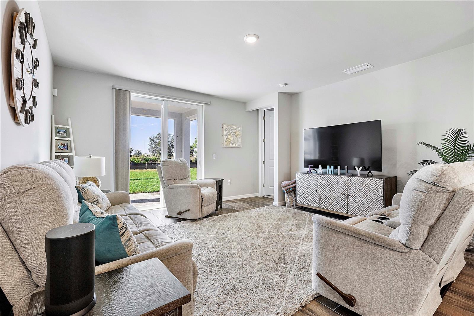
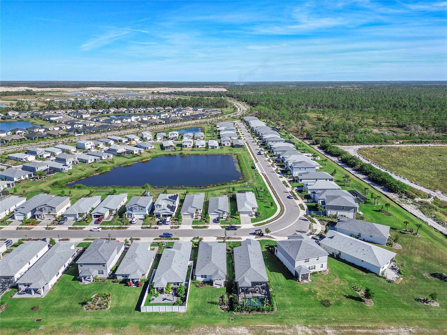
Active
43783 CATTLEMAN DR
$319,900
Features:
Property Details
Remarks
If you’re looking for a move-in ready house in Babcock Ranch, then look no further than this beautiful home in Crescent Grove. This Canary model by Meritage Homes has 3 bedrooms, 2 bathrooms, and just under 1,500 sq ft of living space. The split bedroom floor plan allows for privacy with the guest bedrooms and bath near the front, and the owner’s suite tucked in the back. The kitchen has granite countertops, a breakfast bar, and a pantry, and the great room has separate dining and living spaces. Sliding glass doors lead out back to the lanai and spacious backyard. Special upgrades include a whole house surge protector and built in dehumidifier, as well as wood-look plank tile floors in the main living area. Additional features that don’t come with a new build include the washer and dryer, cabinet hardware, plantation shutters, and other window treatments throughout the home. All furniture and furnishings are negotiable. This home is located in the quiet, sold-out Crescent Grove neighborhood. Landscaping is included in the low HOA fee, making this one of the most affordable places to live in Babcock Ranch. If you’re ready to make a move to America’s first solar powered town, this home is ready and waiting for you!
Financial Considerations
Price:
$319,900
HOA Fee:
490
Tax Amount:
$6255.19
Price per SqFt:
$215.57
Tax Legal Description:
BTC 001 0000 2004 BABCOCK COMMUNITY TOWN CENTER SOUTHEAST LOT 2004 5014/839
Exterior Features
Lot Size:
5486
Lot Features:
Landscaped, Sidewalk, Paved
Waterfront:
No
Parking Spaces:
N/A
Parking:
Driveway, Electric Vehicle Charging Station(s), Garage Door Opener, Golf Cart Parking, Off Street
Roof:
Shingle
Pool:
No
Pool Features:
N/A
Interior Features
Bedrooms:
3
Bathrooms:
2
Heating:
Central, Electric
Cooling:
Central Air, Humidity Control
Appliances:
Dishwasher, Disposal, Dryer, Electric Water Heater, Exhaust Fan, Freezer, Microwave, Range, Refrigerator, Washer
Furnished:
Yes
Floor:
Carpet, Tile
Levels:
One
Additional Features
Property Sub Type:
Single Family Residence
Style:
N/A
Year Built:
2022
Construction Type:
Block, Stucco
Garage Spaces:
Yes
Covered Spaces:
N/A
Direction Faces:
East
Pets Allowed:
No
Special Condition:
None
Additional Features:
Sidewalk, Sliding Doors, Sprinkler Metered
Additional Features 2:
N/A
Map
- Address43783 CATTLEMAN DR
Featured Properties