


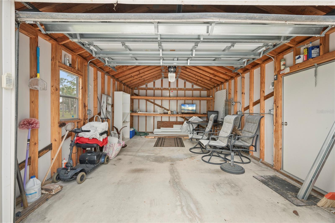
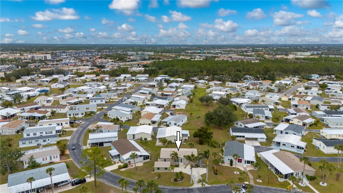

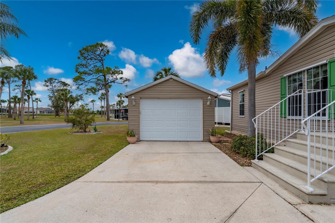


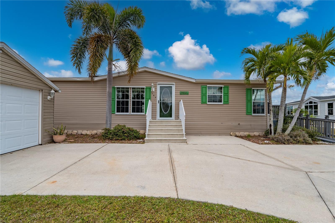
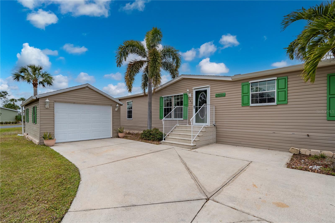
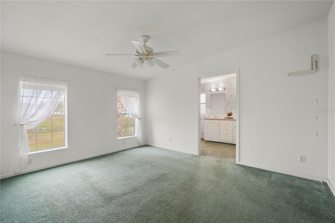
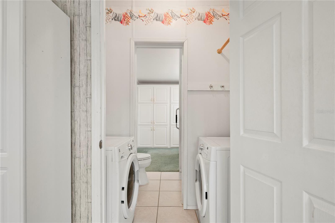
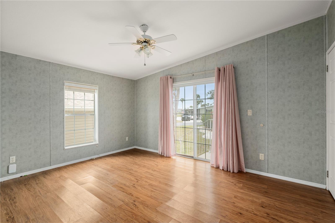
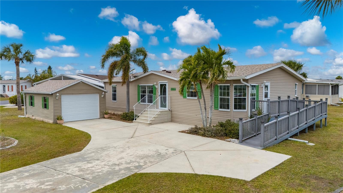

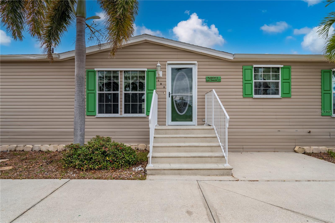
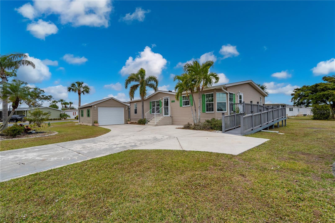

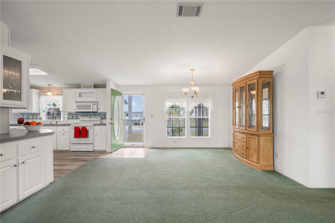
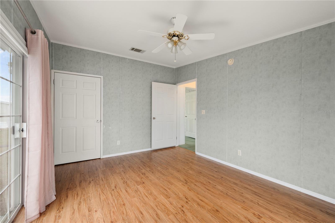

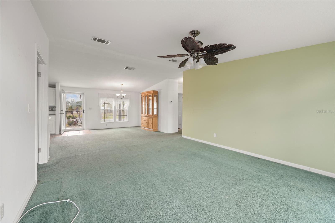
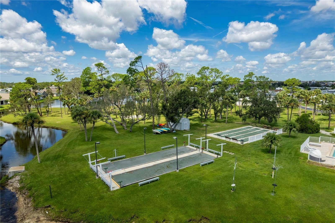
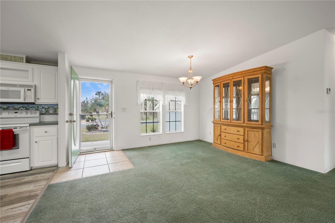
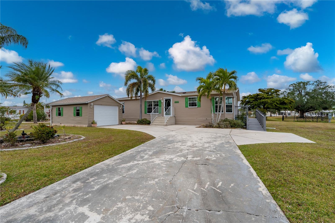

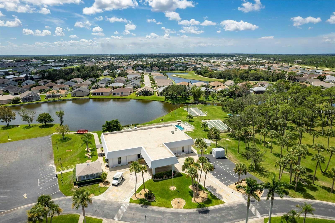
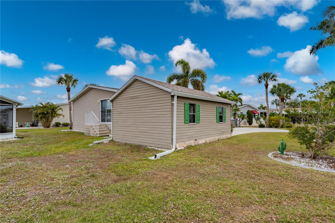
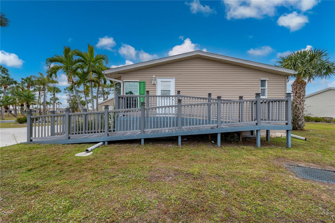
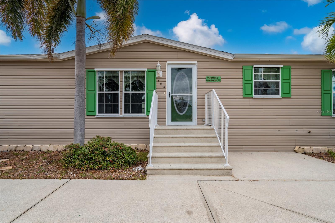
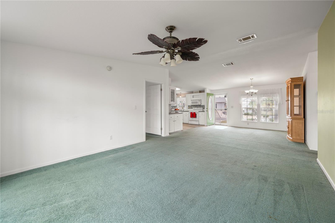
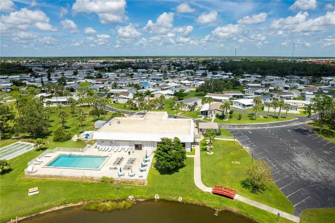
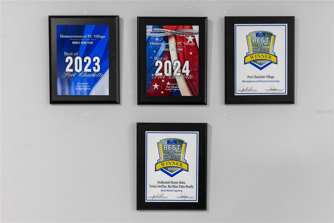
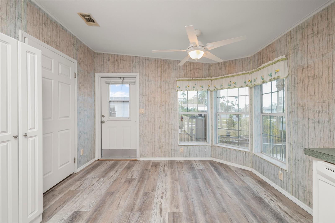
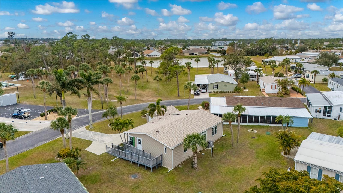
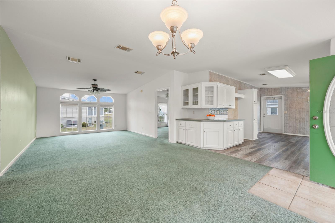

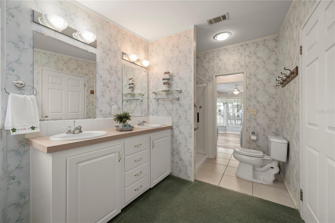
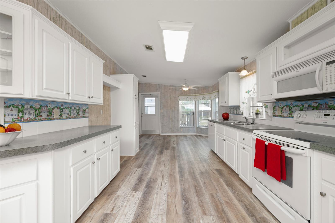
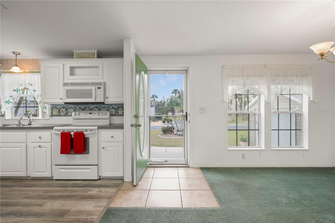
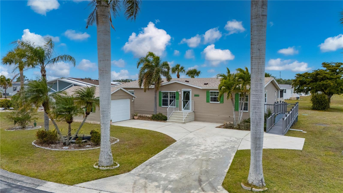
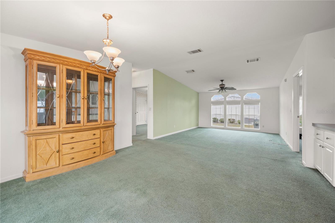
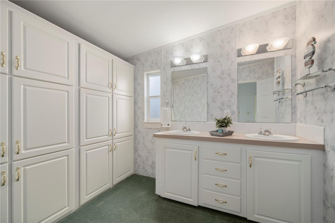
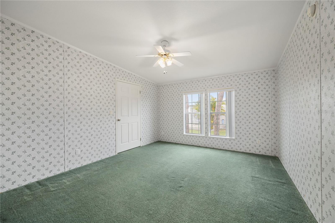
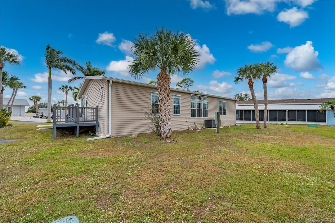
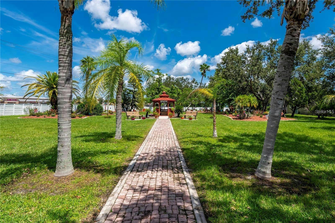

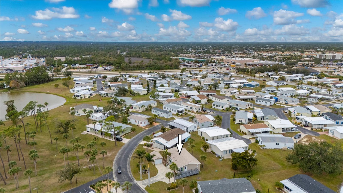
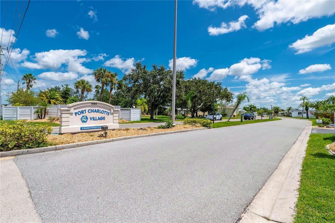
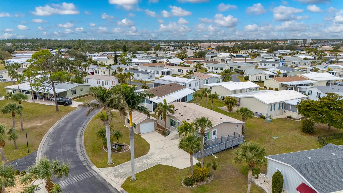

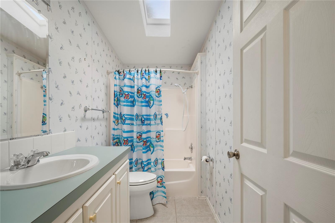
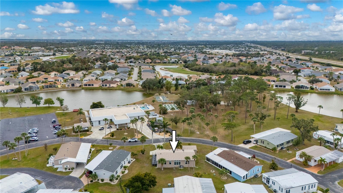
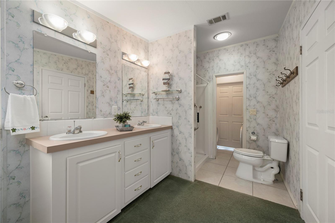
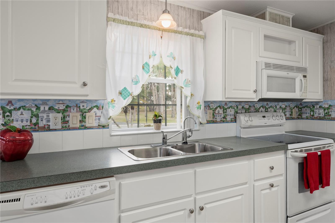
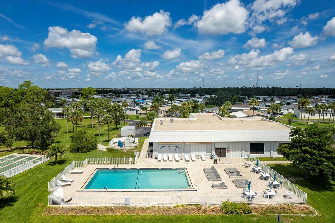
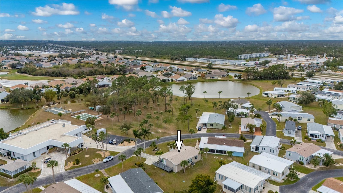
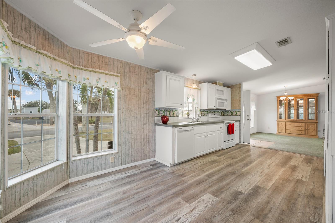
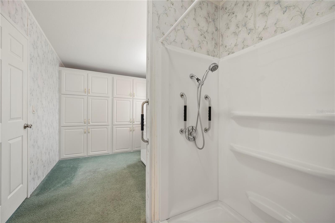
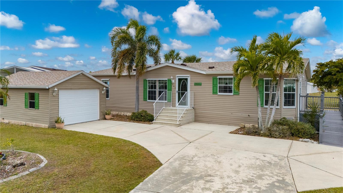

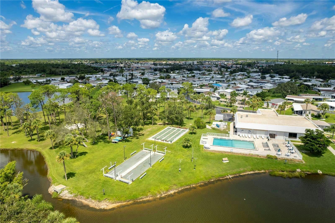
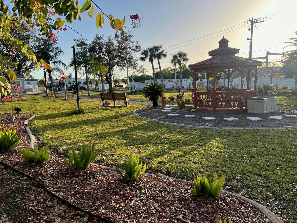


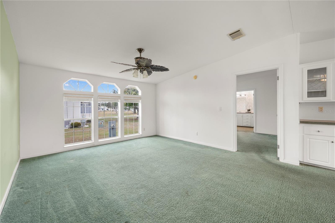

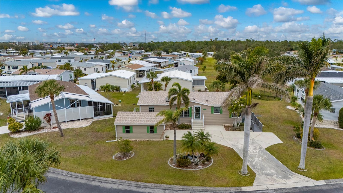

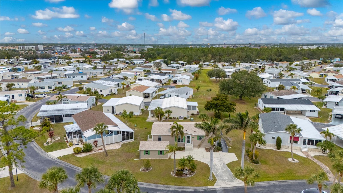
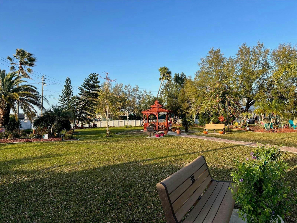
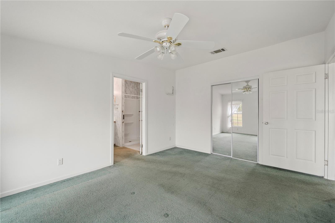
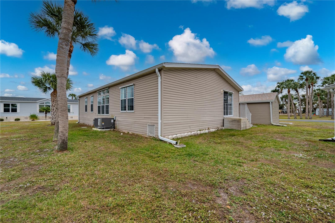
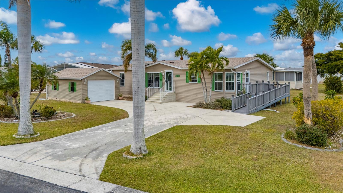
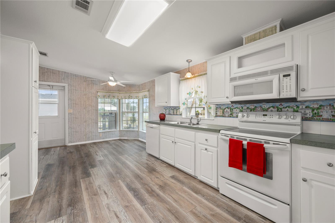
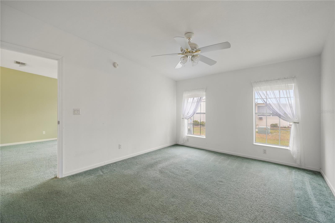
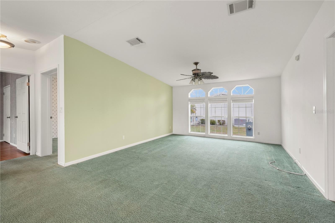
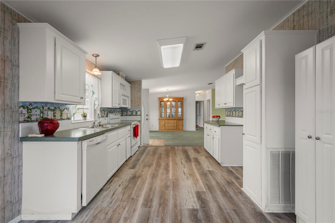
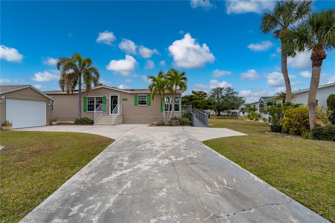
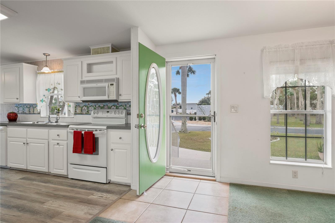
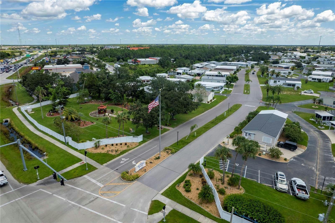
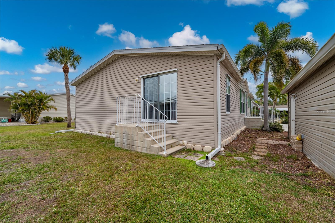
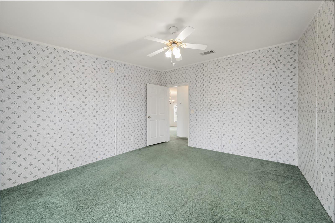

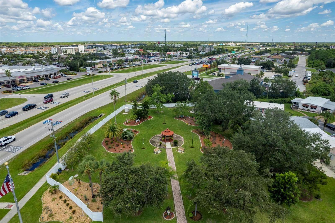
Active
1000 KINGS HWY #190
$200,000
Features:
Property Details
Remarks
Port Charlotte Village was Voted #1 Manufactured home Community in 2024. * NOT IN FLOOD ZONE* Welcome to this beautiful and spacious 3-bedroom, 2-bathroom home with a detached garage, situated on an oversized lot in a sought-after 55+ community with a low HOA. As you approach, you'll notice the expansive driveway and a convenient ramp for easy access. Inside, this home offers an impressive open floor plan with plenty of room to spread out. The oversized kitchen is a chef’s dream, featuring abundant cabinets, counter space, and a bright eat-in breakfast area perfect for casual dining. The large dining room flows seamlessly into the expansive living room, making it ideal for entertaining. Each bedroom is generously sized, offering comfort and privacy, while the primary suite includes ample closet space and an en-suite bath. Storage is plentiful throughout the home, with thoughtfully designed cabinets and closets to meet all your needs. Recent updates include a new roof (2023), HVAC system (2023), and a freshly pressure-washed driveway (2025). The detached 1-car garage provides additional storage or workshop space, and the beautifully landscaped yard features a charming private pond, adding a serene touch to the front lawn. This home is perfectly located just a short distance from the community’s amenities, including the mailboxes, dog run, pool, bocce courts, shuffleboard, and Tanner Hall. With its spacious interior, modern updates, and prime location, this home is a rare find. Don’t miss your chance to make it yours!
Financial Considerations
Price:
$200,000
HOA Fee:
300
Tax Amount:
$3018.06
Price per SqFt:
$126.5
Tax Legal Description:
PCV 000 0000 0190 PORT CHARLOTTE VILLAGE UNIT 190 RP/VIN-JACFL26617A&B 1077/728 2047/1307 2598/53 3016/1535
Exterior Features
Lot Size:
1771
Lot Features:
Oversized Lot
Waterfront:
No
Parking Spaces:
N/A
Parking:
N/A
Roof:
Shingle
Pool:
No
Pool Features:
N/A
Interior Features
Bedrooms:
3
Bathrooms:
2
Heating:
Central
Cooling:
Central Air
Appliances:
Convection Oven, Dishwasher, Disposal, Dryer, Electric Water Heater, Microwave, Washer
Furnished:
Yes
Floor:
Carpet, Laminate, Tile
Levels:
One
Additional Features
Property Sub Type:
Manufactured Home - Post 1977
Style:
N/A
Year Built:
2005
Construction Type:
Vinyl Siding
Garage Spaces:
Yes
Covered Spaces:
N/A
Direction Faces:
South
Pets Allowed:
No
Special Condition:
None
Additional Features:
Lighting
Additional Features 2:
N/A
Map
- Address1000 KINGS HWY #190
Featured Properties