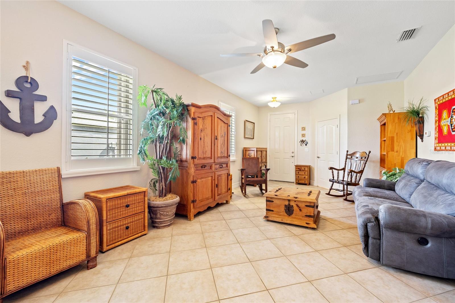
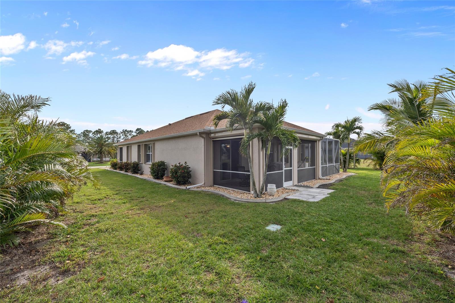
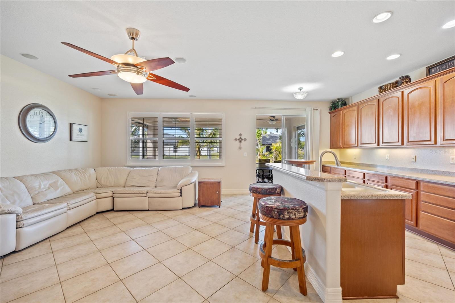
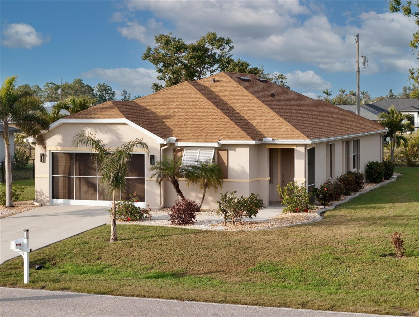
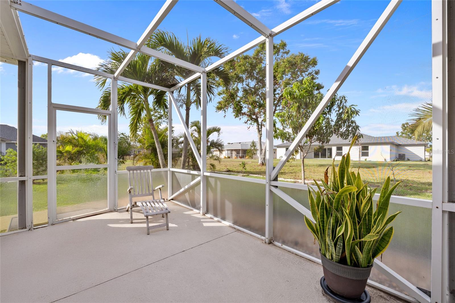
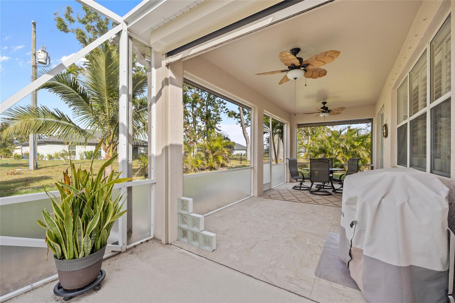
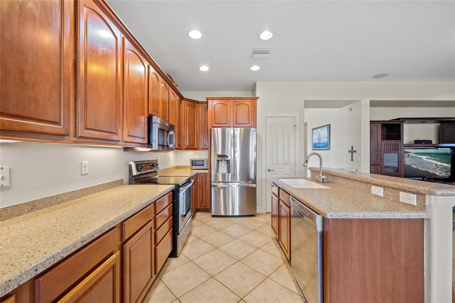
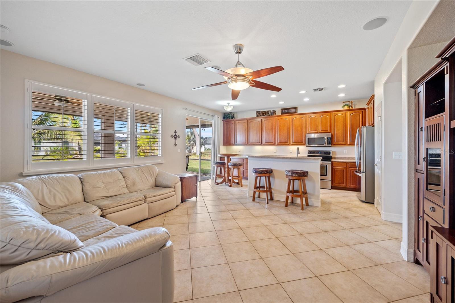
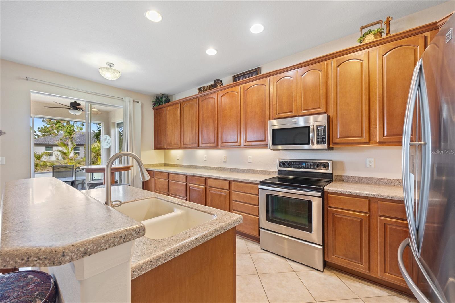
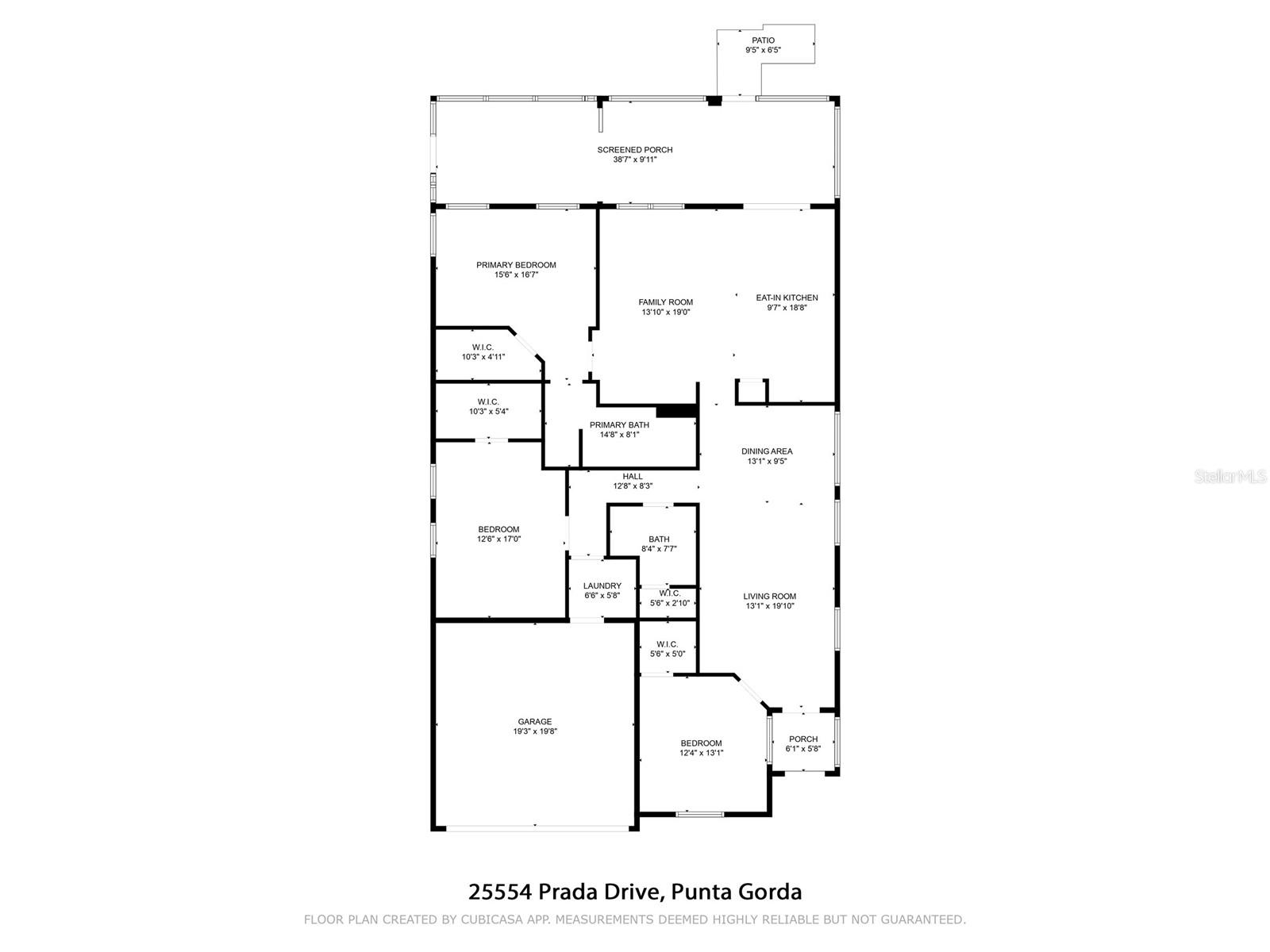
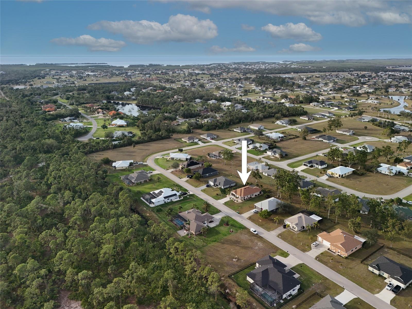
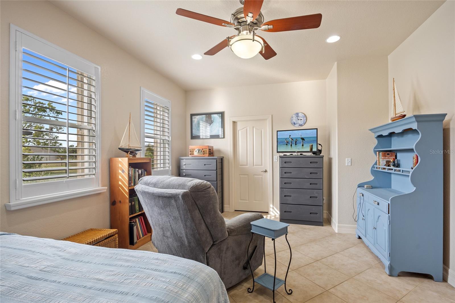
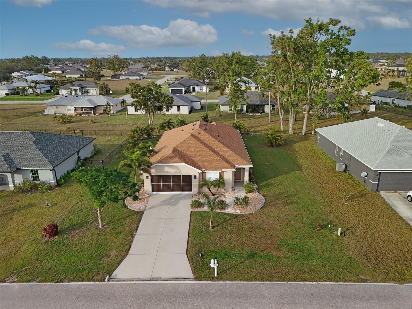
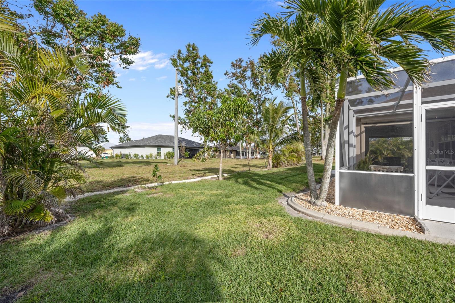
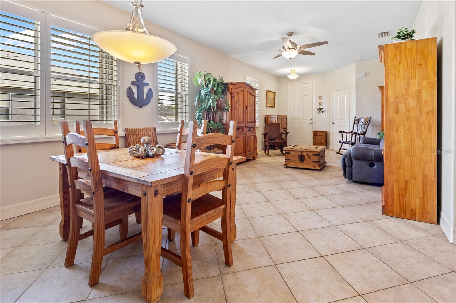
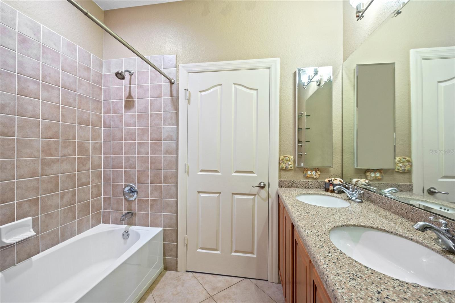
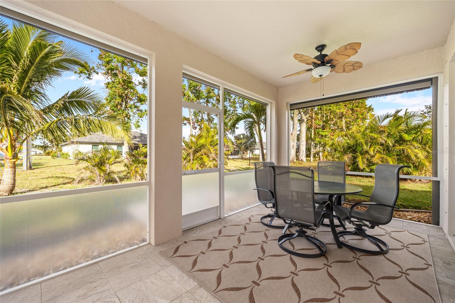
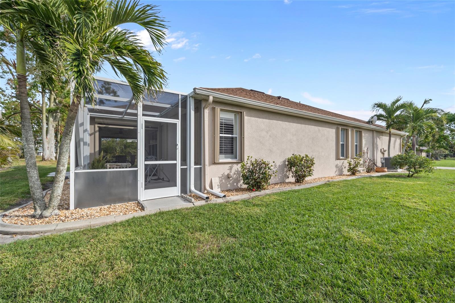
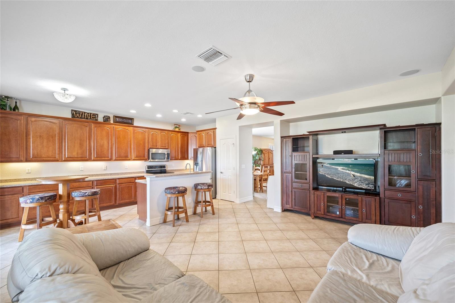
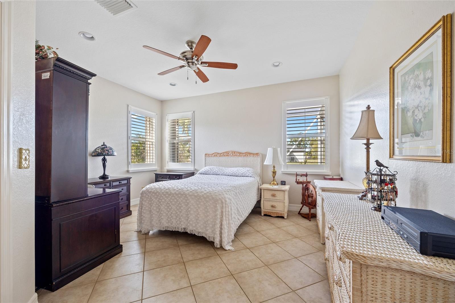
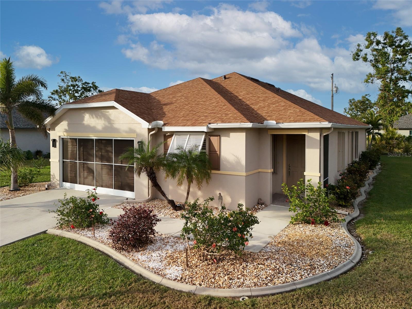
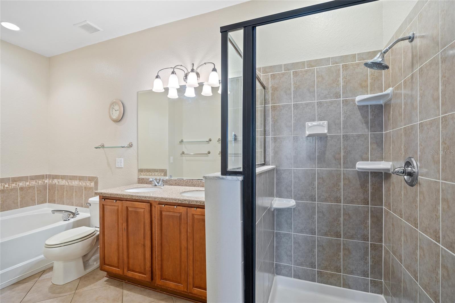
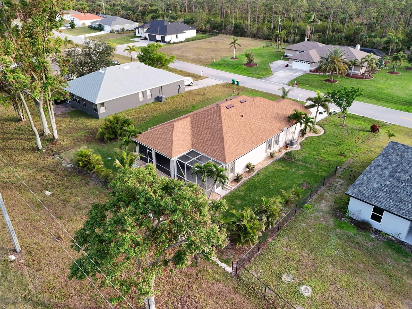
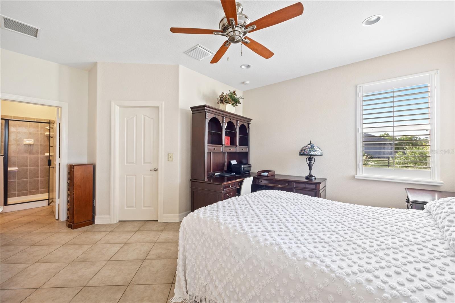
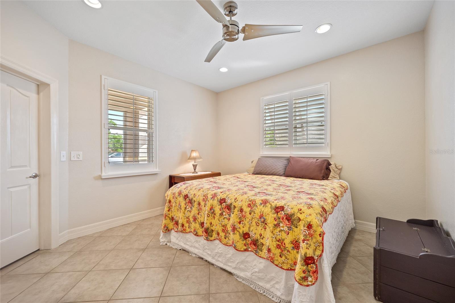
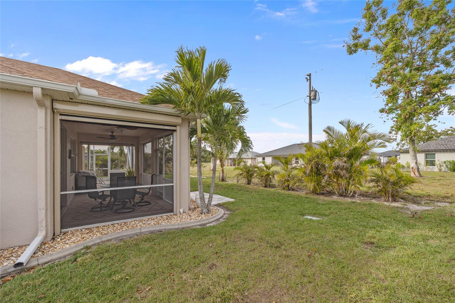
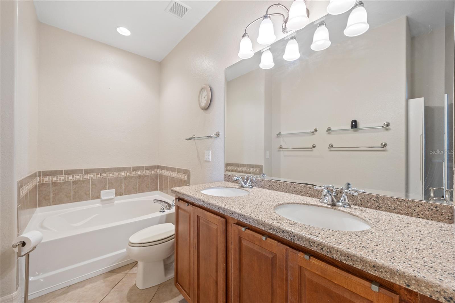
Active
25554 PRADA DR
$307,000
Features:
Property Details
Remarks
Well maintained 3 Bedroom, 2 Bathroom, 2 Car Garage home with separate family room in BURNT STORE VILLAGE! SELLER IS OFFERING A 1 YEAR PAID HOME WARRANTY! This spacious home features a bright and open floor plan, with 9-foot ceilings, tile flooring throughout, plantation shutters and more! The kitchen offers stainless-steel appliances, solid surface countertops, a pantry, 42" extended cabinets with raised panels and a breakfast bar. Family room is is great for entertaining being right off the kitchen and is equipped with built in surround sound speakers. The spacious master bedroom has a walk-in closet and a private bathroom with a 36" high dual sink vanity, tiled walk-in shower, and a separate soaking tub. The guest bedrooms each have a walk-in closets and a shared guest bathroom with a 32" high dual sink vanity and shower/tub combo nearby. A large screened-in lanai is perfect for entertaining, relaxing and enjoying the wonderful Florida weather! Additional features include newer roof 2022, A/C 2023, screened garage, hurricane protection with metal and accordion shutters and roll down Kevlar screens on lanai. Burnt Store Village is a Deed Restricted Community with LOW HOA fees featuring walking path around a lake, picnic tables, and a playground. Close to golfing, parks, Burnt Store Marina, and just a short drive to Downtown Historic Punta Gorda with shopping, restaurants, entertainment and so much more. Do not miss this opportunity! Schedule your private showing today!
Financial Considerations
Price:
$307,000
HOA Fee:
220
Tax Amount:
$3223.39
Price per SqFt:
$157.44
Tax Legal Description:
PGI 016 0321 0005 PUNTA GORDA ISLES SEC16 BLK321 LT 5 837/1662-73 1006/17 1383/505 2411/1852 242/1544 2977/1691 4488/1227
Exterior Features
Lot Size:
10574
Lot Features:
Greenbelt, Landscaped, Level, Near Golf Course
Waterfront:
No
Parking Spaces:
N/A
Parking:
Driveway, Garage Door Opener, Workshop in Garage
Roof:
Shingle
Pool:
No
Pool Features:
N/A
Interior Features
Bedrooms:
3
Bathrooms:
2
Heating:
Electric
Cooling:
Central Air
Appliances:
Dishwasher, Disposal, Dryer, Microwave, Range, Refrigerator, Washer
Furnished:
Yes
Floor:
Ceramic Tile
Levels:
One
Additional Features
Property Sub Type:
Single Family Residence
Style:
N/A
Year Built:
2006
Construction Type:
Stucco
Garage Spaces:
Yes
Covered Spaces:
N/A
Direction Faces:
South
Pets Allowed:
Yes
Special Condition:
None
Additional Features:
Hurricane Shutters, Rain Gutters, Sliding Doors
Additional Features 2:
see HOA docs for more information contact HOA wiht questions
Map
- Address25554 PRADA DR
Featured Properties