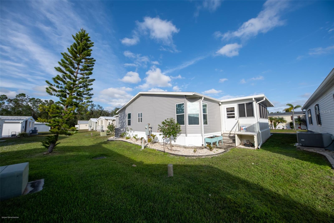
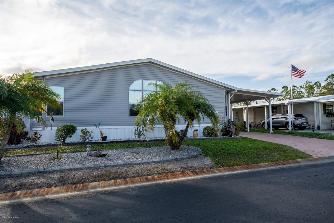
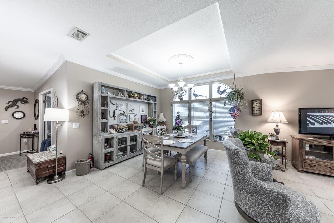
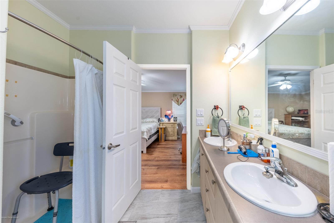
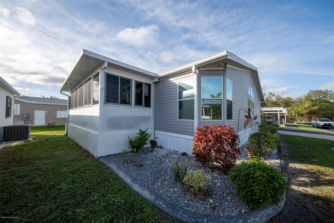
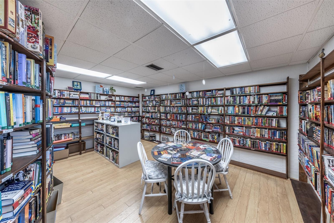
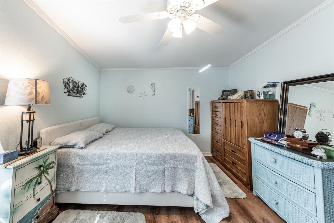
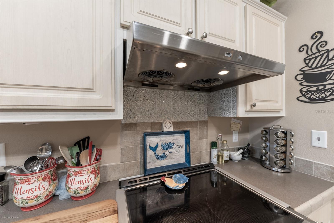
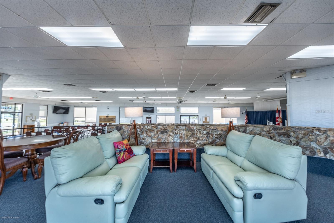
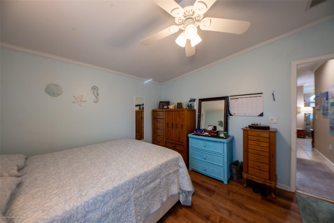
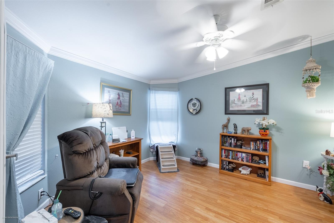
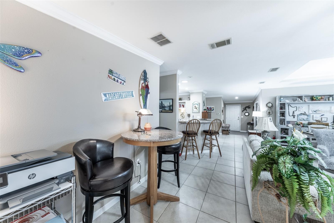
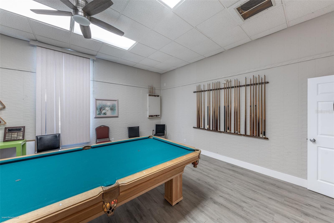
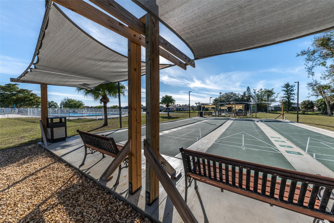
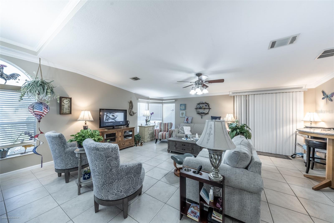
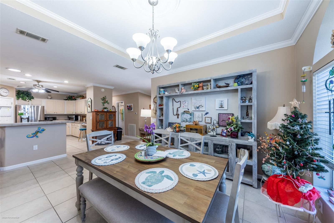
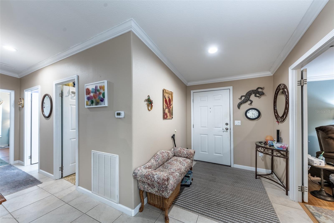
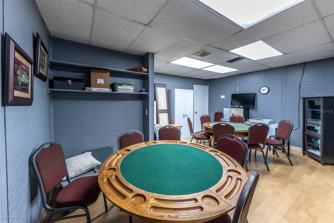
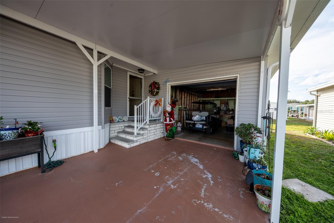
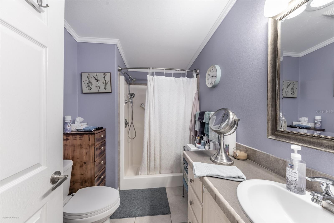
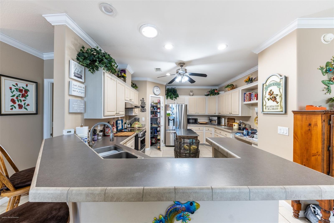
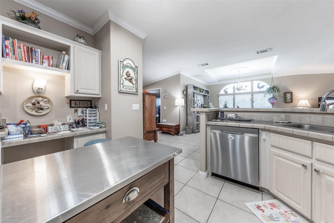
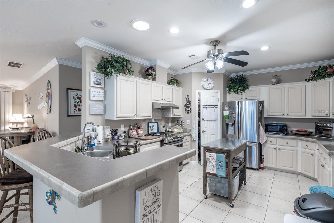

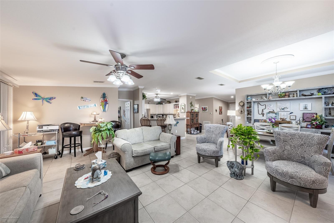
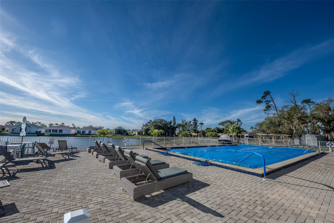
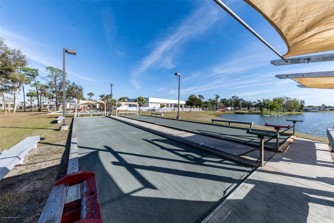
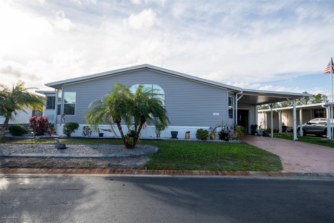
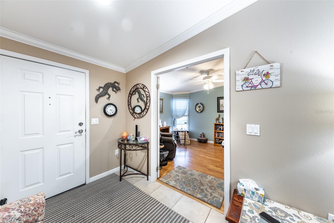
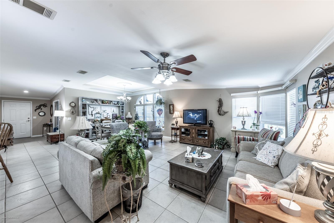
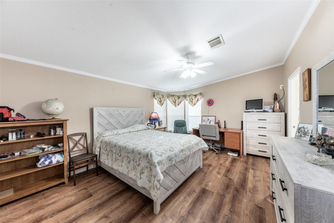
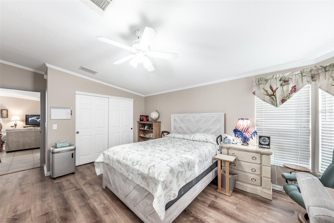
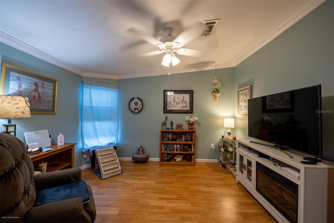
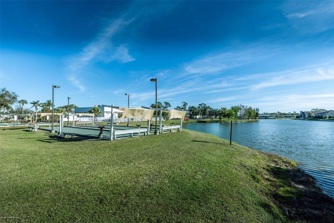
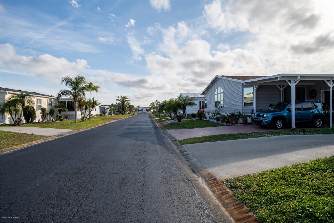
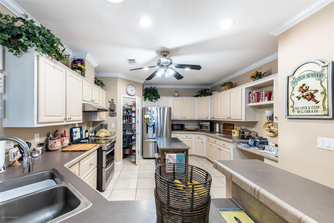
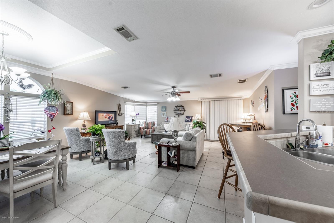
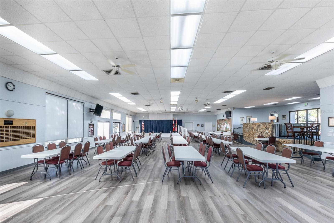
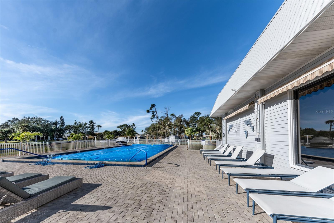
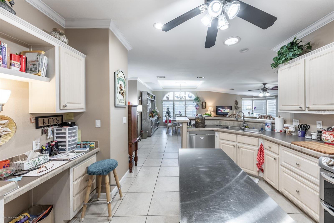
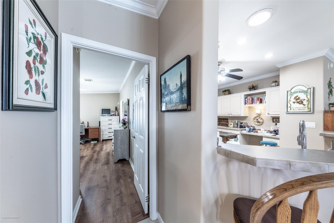
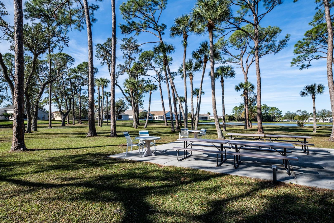
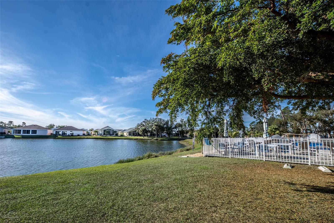
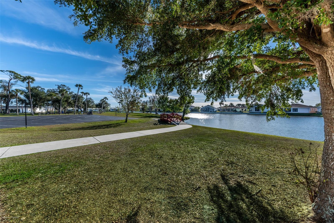
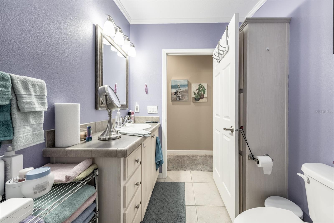
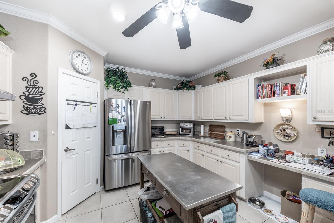
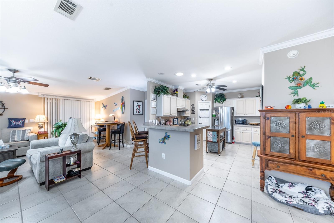
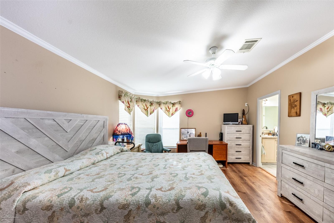
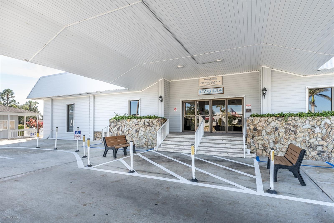
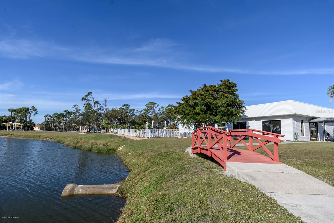
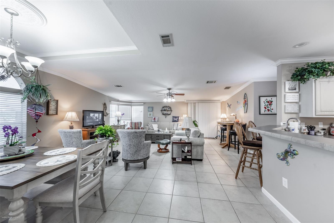
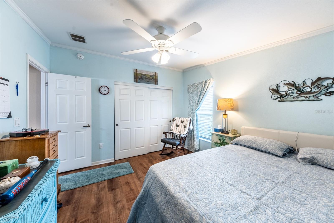
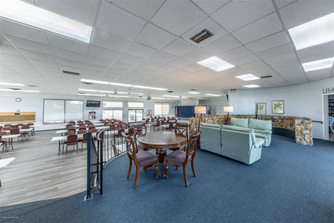
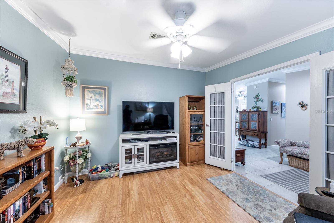
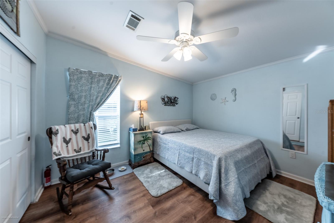
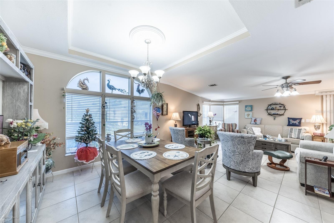
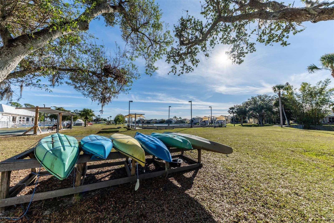
Sold
1000 KINGS HWY #320
$235,000
Features:
Property Details
Remarks
Seller Motivated!!!!Experience Active Retirement in Paradise! The clubhouse (Tanner Hall) contains a Kitchen, two restrooms, a Billiards Room, and a Lending Library – fully stocked with magazines, books, audio, and video cassettes. The PCV Social Club provides committees to plan events and it has its own in-house TV Station which can be accessed on channel 190. Discover this stunning 2005-built Triple-wide home offering 1,760 sq. ft. of bright, open living space in Port Charlotte Village a welcoming, pet-friendly, and vibrant resident-owned 55+ community. The thoughtfully designed split floor plan features 2 spacious bedrooms with walk-in closets, 2 bathrooms, and a versatile study/den with French doors that can easily convert into a third bedroom. The kitchen boasts ample counter space, cabinets, a walk-in pantry, and stainless steel appliances, including a new dishwasher, washer, and dryer. Enjoy casual meals at the bar top. An enclosed raised porch off the living room offers the perfect space for relaxing or entertaining. Recent upgrades include a new roof and A/C system in 2023, updated siding, luxury vinyl plank flooring in the primary bathroom, freshly painted ceilings, and refreshed landscaping. A 1-car garage and covered carport provide ample storage, workspace, or vehicle accommodations. The monthly assessment includes the cost of water, sewer, Blue-Stream Cable TV, internet and lawn mowing. Conveniently located near shopping, dining, medical facilities, golf courses, and I-75, this is the ideal opportunity to embrace the active, worry-free retirement lifestyle you've been dreaming of.
Financial Considerations
Price:
$235,000
HOA Fee:
300
Tax Amount:
$1112
Price per SqFt:
$127.84
Tax Legal Description:
PCV 000 0000 0320 PORT CHARLOTTE VILLAGE UNIT 320 RP/VIN-FLHMBT176252606A&B&C(2005) 1077/626 DC1445/1048-AS 1536/1210 2730/572 3905/824 4140/1085 AFF4767/88-MN 4767/90
Exterior Features
Lot Size:
2520
Lot Features:
Cleared, In County, Level, Street Dead-End, Private
Waterfront:
No
Parking Spaces:
N/A
Parking:
Covered, Driveway
Roof:
Shingle
Pool:
No
Pool Features:
N/A
Interior Features
Bedrooms:
2
Bathrooms:
2
Heating:
Central, Electric
Cooling:
Central Air
Appliances:
Disposal, Dryer, Electric Water Heater, Exhaust Fan, Microwave, Range, Range Hood, Refrigerator, Washer
Furnished:
Yes
Floor:
Wood
Levels:
One
Additional Features
Property Sub Type:
Manufactured Home
Style:
N/A
Year Built:
2005
Construction Type:
Vinyl Siding
Garage Spaces:
Yes
Covered Spaces:
N/A
Direction Faces:
East
Pets Allowed:
Yes
Special Condition:
None
Additional Features:
Lighting, Rain Barrel/Cistern(s), Sliding Doors
Additional Features 2:
See HOA Documents
Map
- Address1000 KINGS HWY #320
Featured Properties