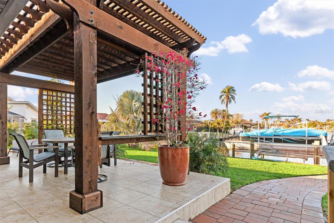
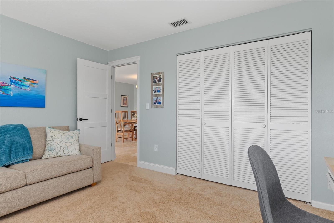
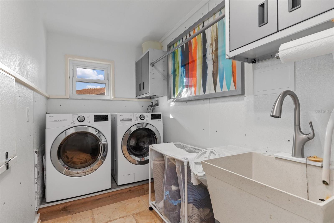
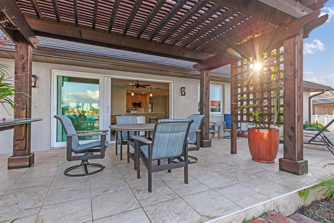
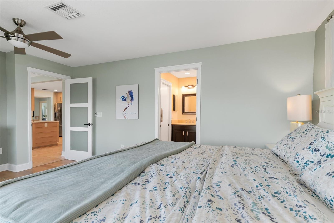
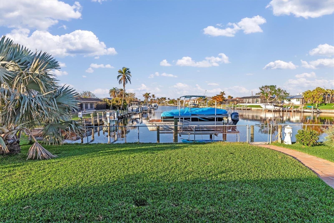
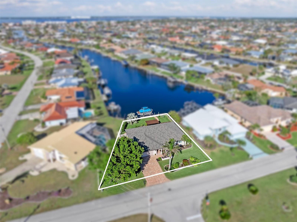
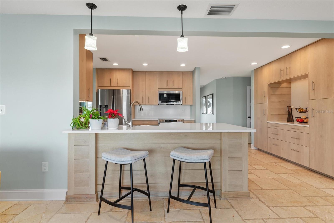
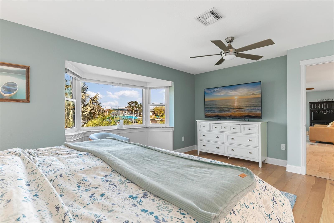
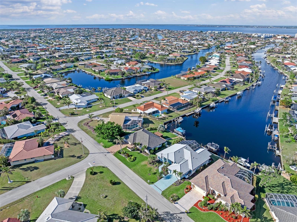
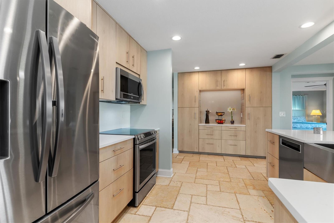
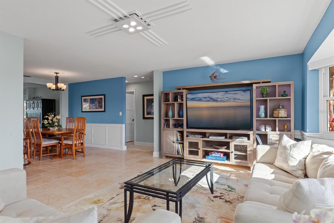
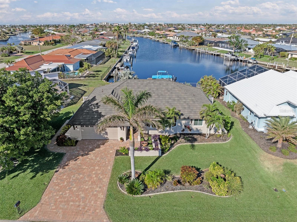
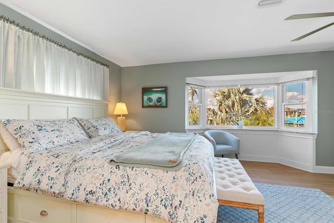
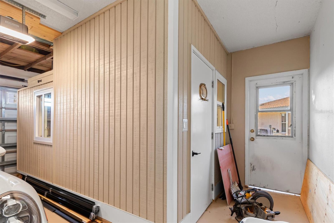
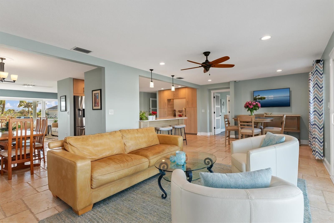
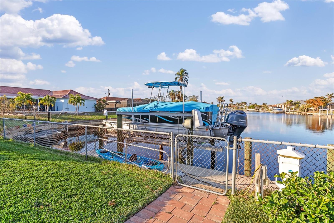
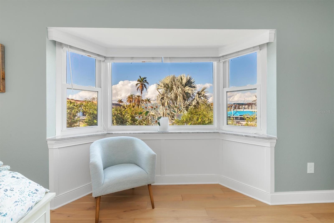
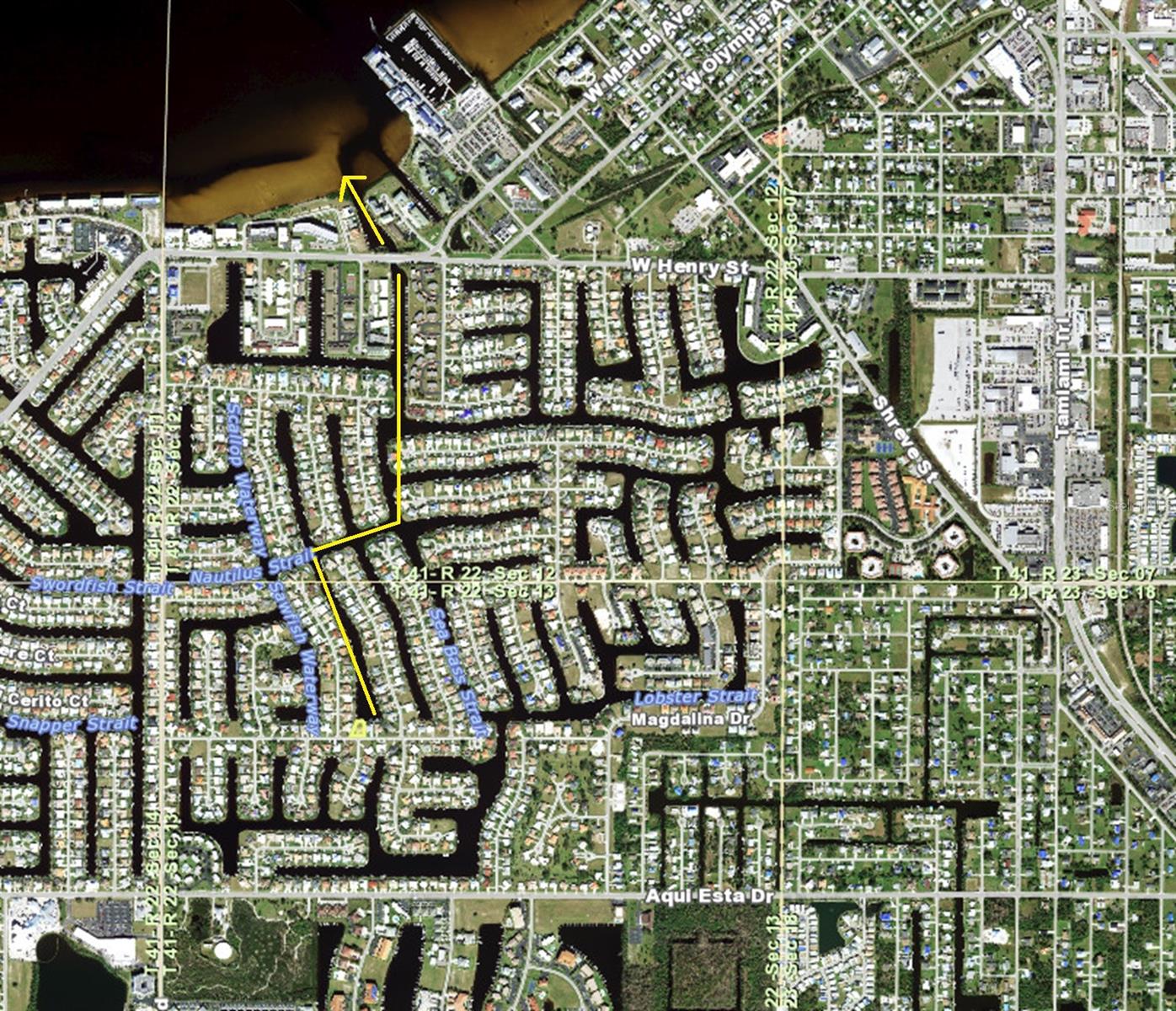
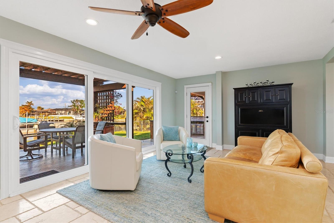
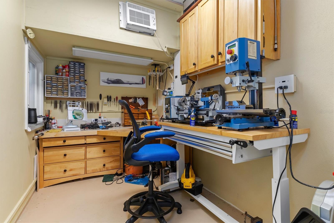
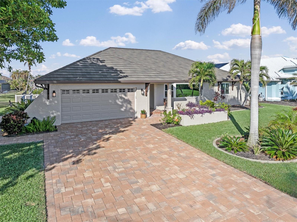
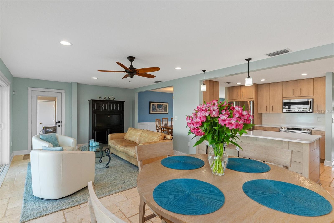
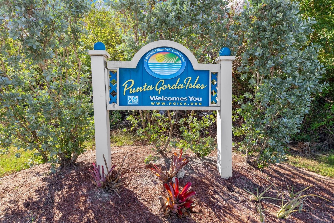
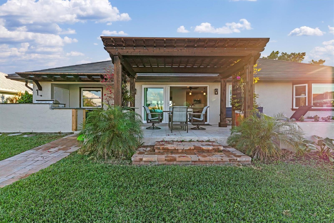
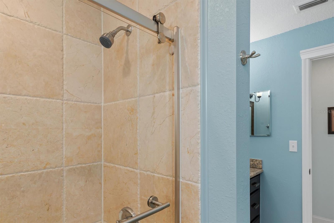
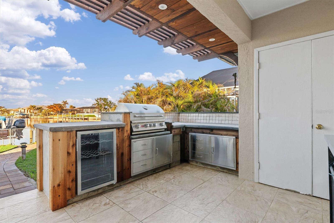
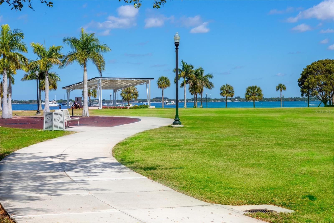
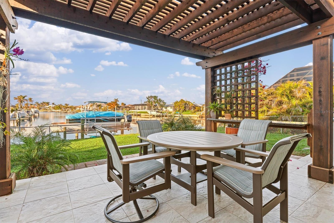
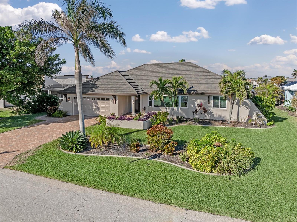
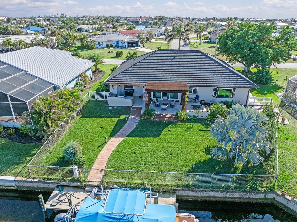
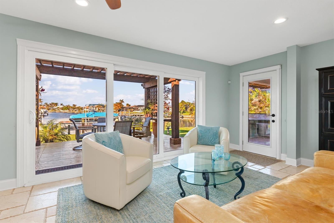
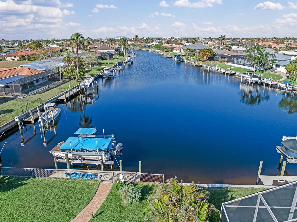
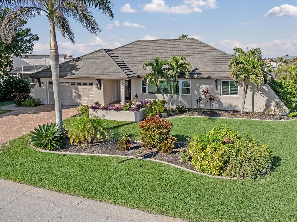
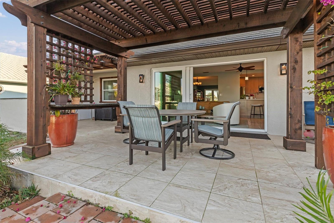
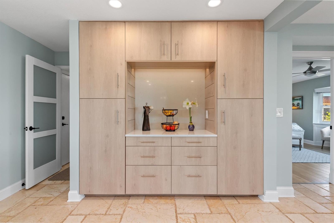
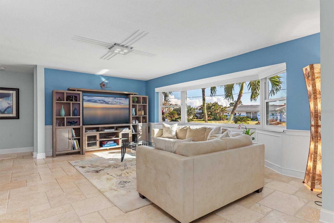
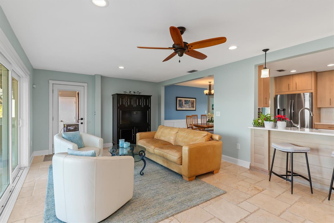
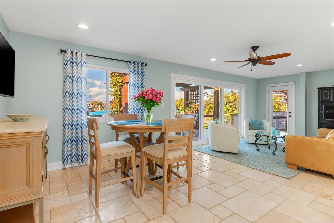
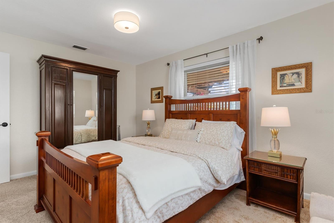
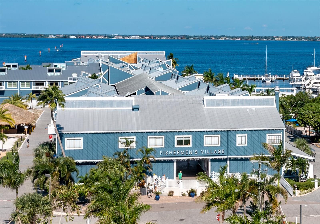
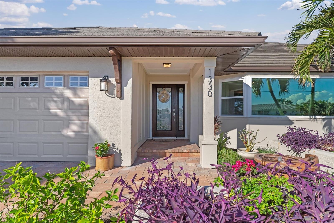
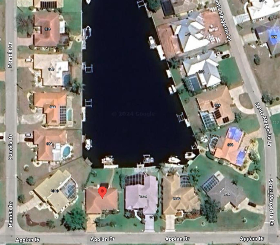
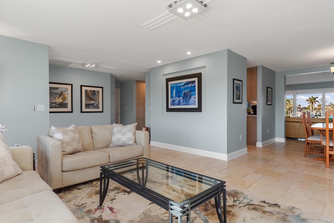
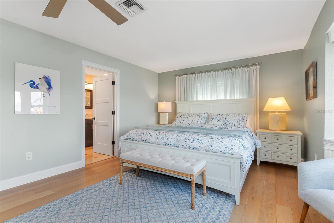
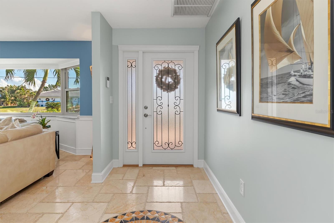
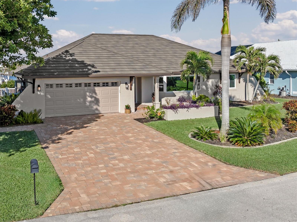
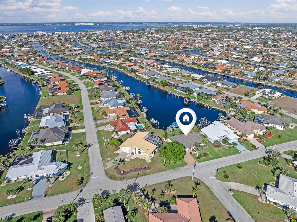
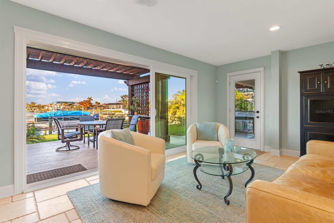
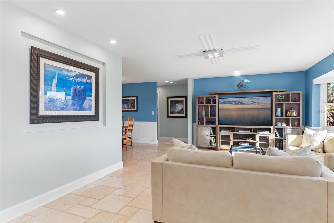
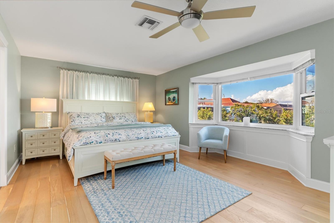
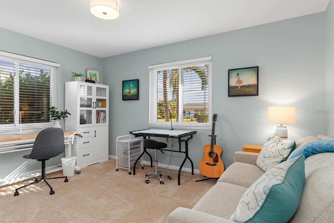
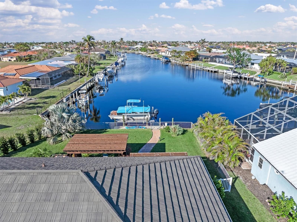
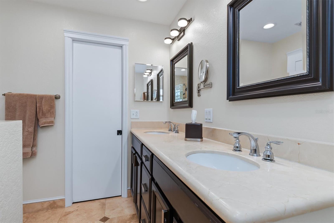
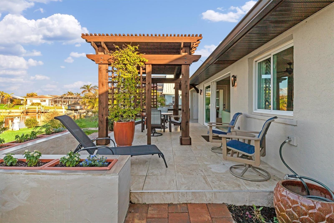
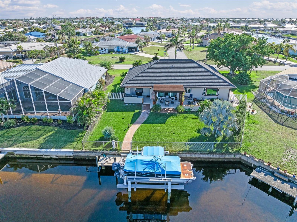
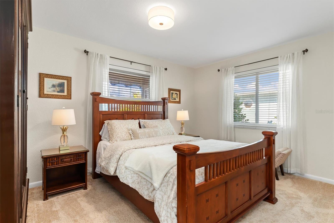
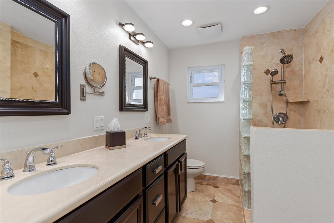
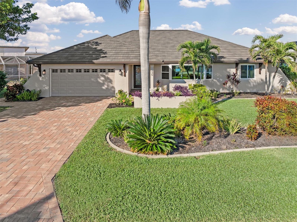
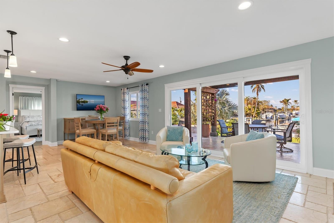
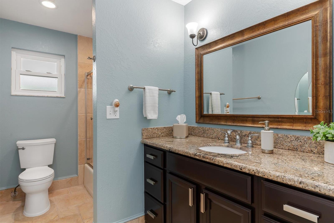
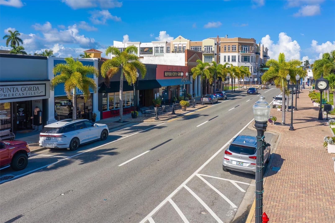
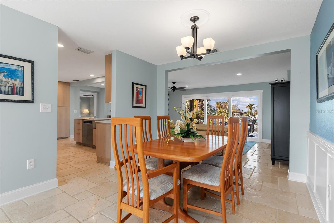
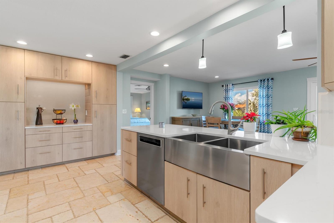
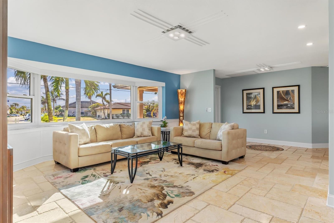
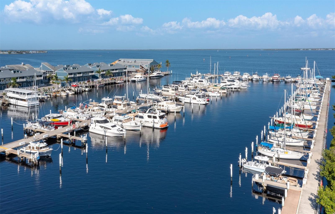
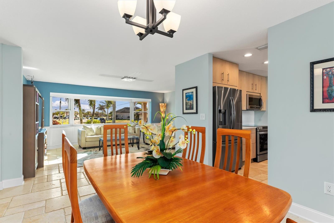
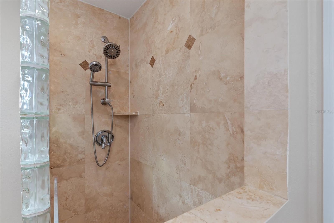
Active
1330 APPIAN DR
$654,000
Features:
Property Details
Remarks
SEE VIRTUAL TOUR 1 FOR WALK-THROUGH AND TOUR 2 FOR 3-D FLOOR PLAN. Exquisite waterfront home in Punta Gorda Isles – completely updated and move-in ready (high and dry, with no damage from recent hurricanes). Featuring an array of modern upgrades, including NEW ROOF, NEW PLUMBING, NEW ELECTRICAL, NEW PAVERS, NEW OUTDOOR KITCHEN, NEW DOCK, NEW GARAGE DOOR/OPENER, NEW IRRIGATION, and NEW INTERIOR AND EXTERIOR LIGHTING, this home offers both elegant functionality and the ultimate in resort-style living. As you arrive, the meticulously landscaped yard greets you with a newly paved driveway and walkway leading to a serene water fountain and quaint garden welcoming you to step inside, where you will find that every detail has been thoughtfully addressed, creating a stylish and inviting space that feels brand-new. The bright and airy living room features a glistening 15-ft bay window, flooding the open floor plan with natural light. Adjacent to the living room, the dining room, two guest bedrooms, and a guest bathroom provide comfort and flexibility for family or guests. The chef-inspired kitchen is a true centerpiece, boasting a breakfast bar, soft-close cabinets, and modern stainless-steel appliances, including a double drop-in stainless sink. The upgraded lighting and fans throughout the home enhance the light and breezy atmosphere. The primary suite, set apart from the guest bedrooms for added privacy, offers tranquil waterfront views and a luxurious ensuite bathroom. Enjoy an extended dual-sink vanity with ample storage, and a walk-in shower designed for relaxation. Unwind in the expansive Florida room and breakfast nook, both overlooking the long canal views. Step outside through hurricane-impact triple sliders to your private outdoor oasis, featuring a 25' x 13' patio with a new custom outdoor kitchen. This space is equipped with a built-in grill, beverage fridge, stainless steel storage, cedar accents, and artistic concrete countertops. Dine under the cedar pergola, soak up the sun, or relax in the shade while savoring the breeze. A paved walkway leads to your 30-ft concrete dock with water, electricity, and an oversized 13,000-lb boat lift stationed alongside more than 60-ft of city-maintained concrete seawall. With quick access to Charlotte Harbor, the Peace River, and the Gulf of Mexico, this home is a boater’s dream. Additional highlights include a spacious laundry room with storage and utility sink, and a custom workshop in the garage. The oversized lot offers ample space for a pool or spa, should you wish to enhance your outdoor experience further. Located in the heart of Punta Gorda Isles, you will be just minutes from Fishermen’s Village, Isles Yacht Club, Ponce and Gilchrist parks, historic downtown Punta Gorda, waterfront dining, and over 18 miles of biking and walking paths. World-class boating, fishing, golfing, and water sports are all at your fingertips, with average winter temperatures in the mid-70s. Easy access to I-75, US-41 and the Punta Gorda Airport, just 15 minutes away, serving over 60 destinations, adds to this property’s appeal. There is room to ADD A POOL, if the buyer so desires. Take advantage of this opportunity to own a truly spectacular waterfront home where every detail has been perfected. PRICED TO SELL, be sure to ask for the Home Features sheet, and schedule your private showing today!
Financial Considerations
Price:
$654,000
HOA Fee:
N/A
Tax Amount:
$8818.6
Price per SqFt:
$315.18
Tax Legal Description:
PGI 007 0072 0040 PUNTA GORDA ISLES SEC7 BLK72 LT 40 413/16 521/412 580/2111 DC858/1604 2649/1542 4484/201
Exterior Features
Lot Size:
10207
Lot Features:
Cleared, City Limits, In County, Landscaped, Level, Near Golf Course, Near Marina, Paved
Waterfront:
Yes
Parking Spaces:
N/A
Parking:
Driveway, Garage Door Opener, Ground Level, Workshop in Garage
Roof:
Metal
Pool:
No
Pool Features:
N/A
Interior Features
Bedrooms:
3
Bathrooms:
2
Heating:
Electric
Cooling:
Central Air
Appliances:
Bar Fridge, Dishwasher, Disposal, Electric Water Heater, Microwave, Range, Refrigerator
Furnished:
Yes
Floor:
Carpet, Luxury Vinyl, Tile
Levels:
One
Additional Features
Property Sub Type:
Single Family Residence
Style:
N/A
Year Built:
1979
Construction Type:
Block, Concrete
Garage Spaces:
Yes
Covered Spaces:
N/A
Direction Faces:
Southeast
Pets Allowed:
Yes
Special Condition:
None
Additional Features:
French Doors, Lighting, Outdoor Kitchen, Private Mailbox, Rain Gutters, Sliding Doors, Storage
Additional Features 2:
N/A
Map
- Address1330 APPIAN DR
Featured Properties