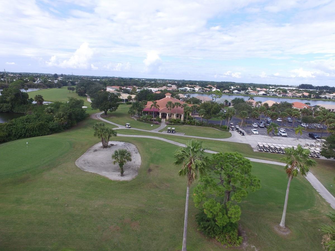
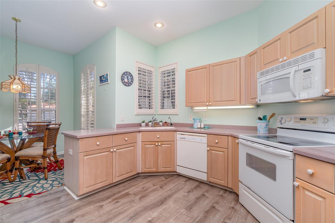
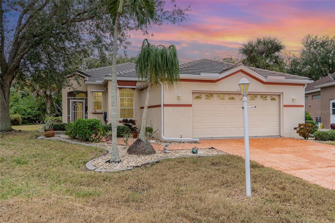
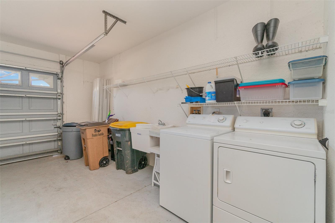
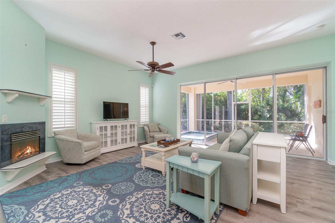

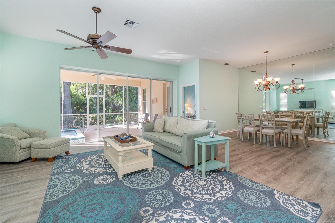
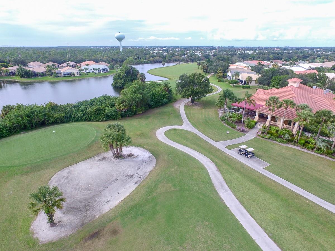
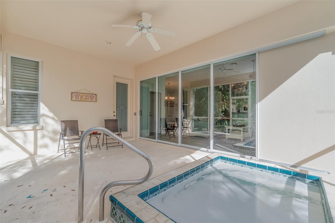
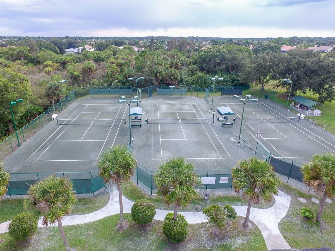
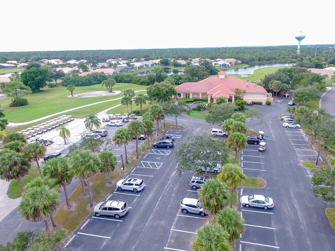
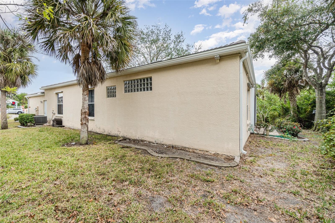
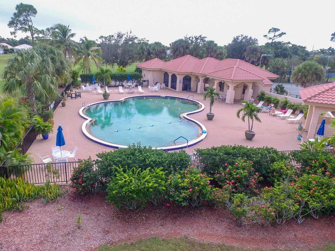
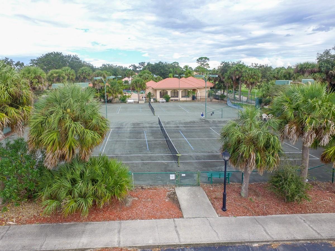
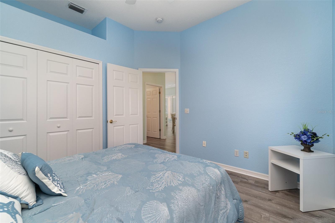
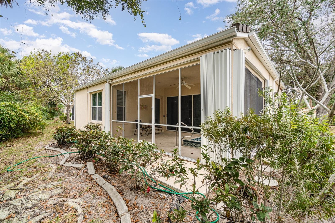
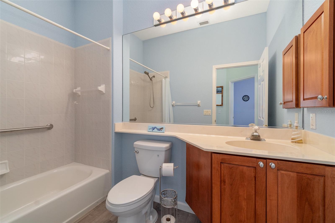
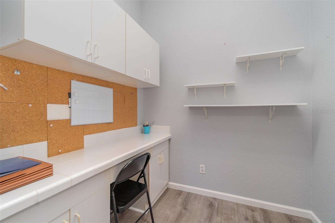
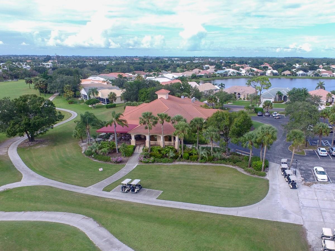
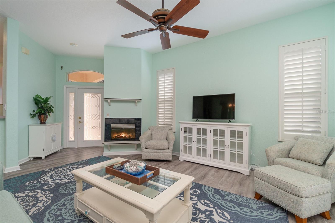
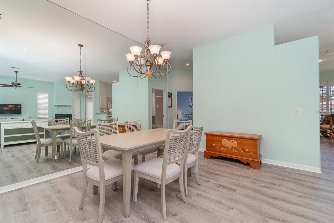
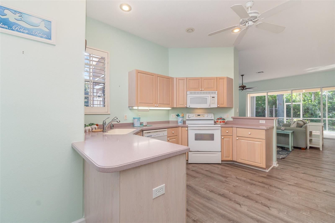
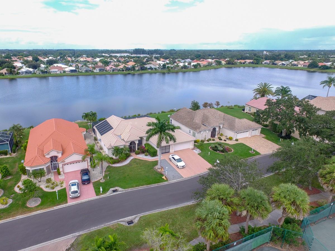
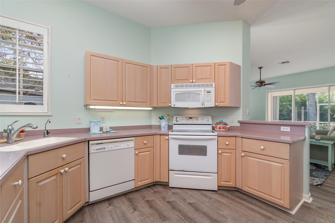
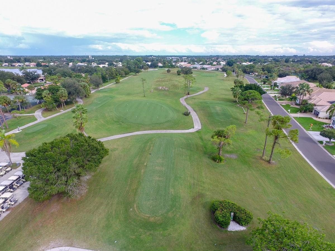
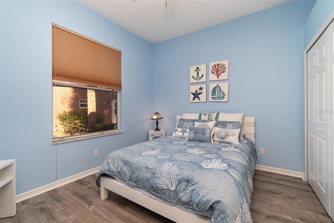
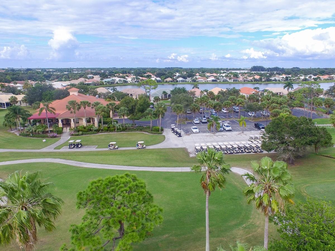
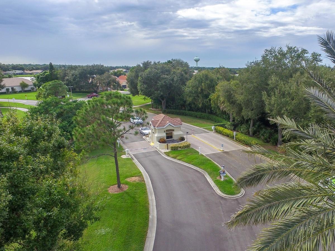
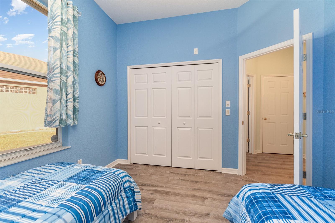
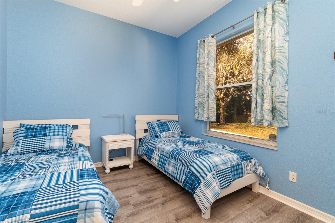
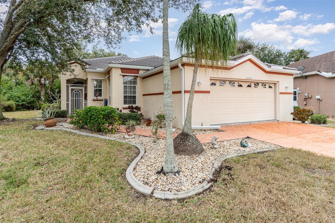
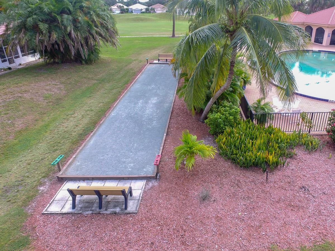
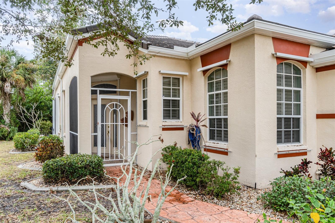
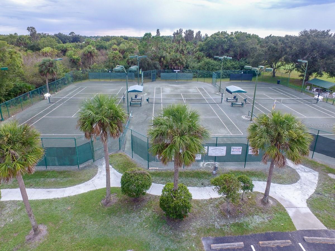
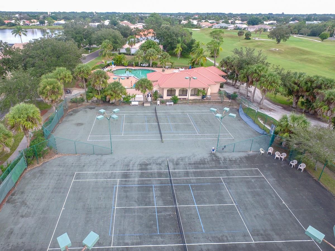
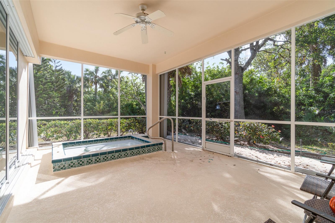
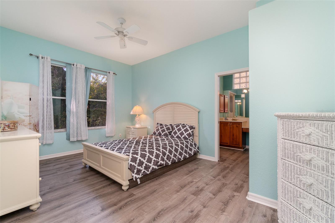
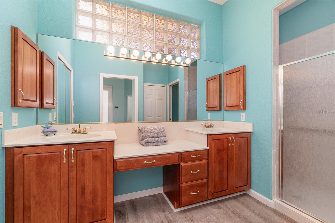

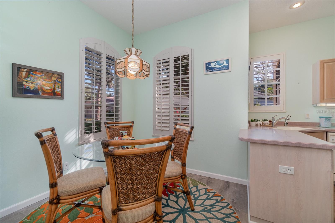
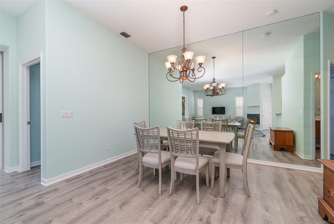
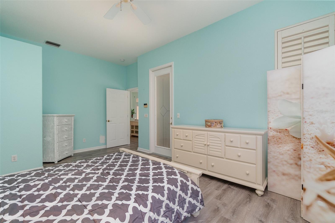
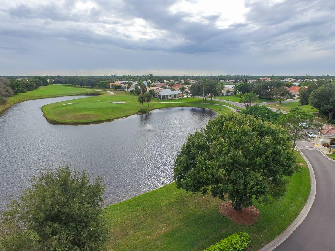
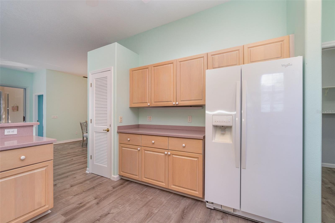
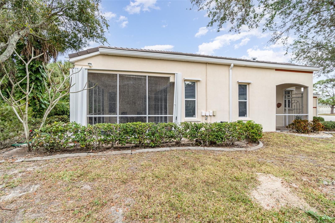
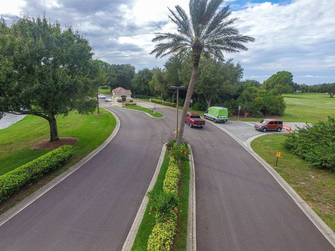
Active
10494 PRINCESS CT
$299,000
Features:
Property Details
Remarks
Welcome to South Punta Gorda and the Gated Community of Seminole Lakes. This home was recently outfitted with a new roof and gutters and is now ready for occupancy. Inside you will find a turnkey home with newer laminate flooring. All furnishing will remain with the home so just pack your bags and escape to the warmth of Punta Gorda. This home has a private backyard beyond the lanai and hot tub where you can enjoy a quiet afternoon and a dip in the hot tub at night. You will find three good size bedrooms with Primary bedroom having its own en suite. A huge walk in closet is adjacent to the en suite which has dual sinks, water closet, makeup table and stall shower. The great room has Plantation Shutters and a fireplace along with a wall of pocketing sliders to the Lanai. The home includes a small office where the Washer and Dryer use to reside, but can now be found in the oversized two car garage. Punta Gorda is a great community and you will be less than 5 miles from the center of town with all of it's boutiques restaurants, farmer market, Craft and other festivals. Close proximity to route 41 and 75 make this an easy access community. The community has a public golf course PAR 3, 18 hole Ron Garl Course. No membership fees, pay as you play. Multiple Clay and hard courts for tennis and Pickle Ball which can be used for nominal fee. The wildlife is plentiful and enhance the community along with the 8 lakes and welcoming neighbors
Financial Considerations
Price:
$299,000
HOA Fee:
152
Tax Amount:
$4070
Price per SqFt:
$183.77
Tax Legal Description:
SEMINOLE LAKES PH 2 BLK H LT 25 1610/1054 1715/1725 2176/523 4003/1671
Exterior Features
Lot Size:
8286
Lot Features:
Cul-De-Sac, Greenbelt, In County, Irregular Lot, Level, Near Golf Course, Paved
Waterfront:
No
Parking Spaces:
N/A
Parking:
Driveway, Garage Door Opener
Roof:
Tile
Pool:
No
Pool Features:
N/A
Interior Features
Bedrooms:
3
Bathrooms:
2
Heating:
Central, Electric
Cooling:
Central Air
Appliances:
Dishwasher, Disposal, Dryer, Electric Water Heater, Microwave, Range, Refrigerator, Washer, Water Softener
Furnished:
Yes
Floor:
Carpet, Tile
Levels:
One
Additional Features
Property Sub Type:
Single Family Residence
Style:
N/A
Year Built:
1998
Construction Type:
Block, Stucco
Garage Spaces:
Yes
Covered Spaces:
N/A
Direction Faces:
Southwest
Pets Allowed:
No
Special Condition:
None
Additional Features:
Hurricane Shutters, Rain Gutters, Sliding Doors
Additional Features 2:
Rental Application, contact Star Management
Map
- Address10494 PRINCESS CT
Featured Properties