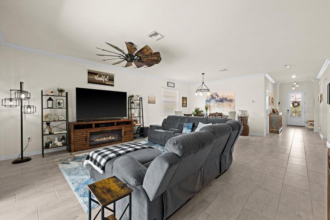
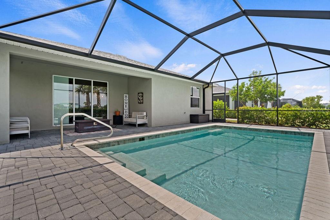
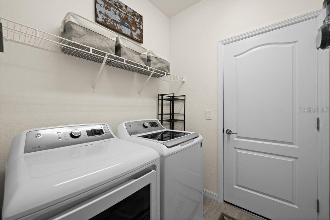
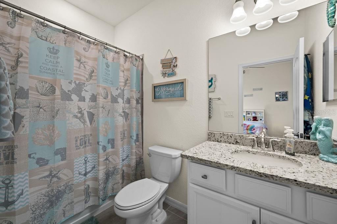
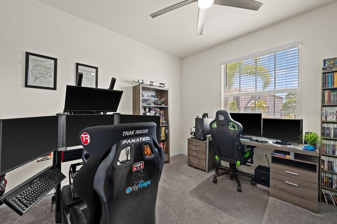
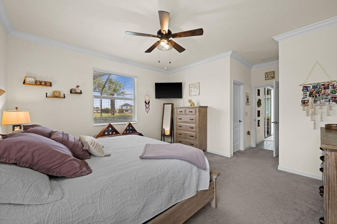
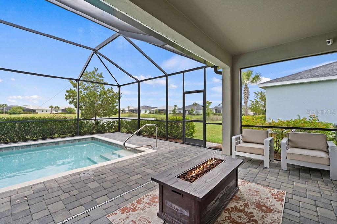
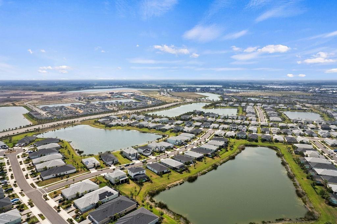
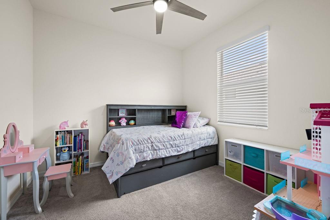
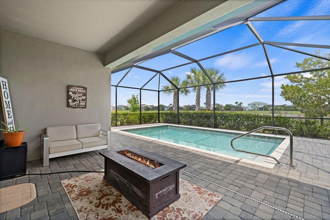
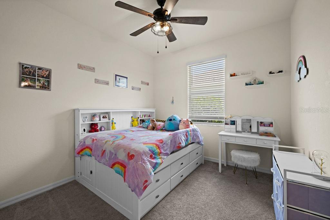
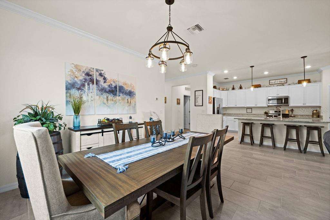
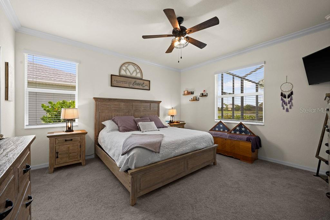
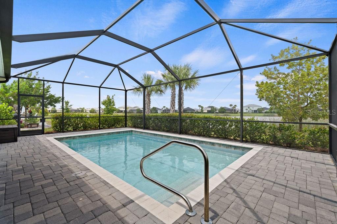
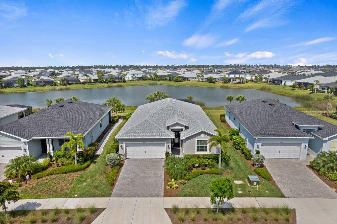
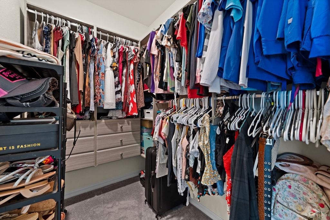
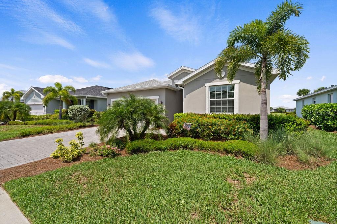
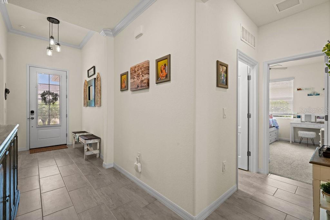
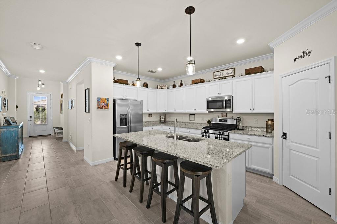
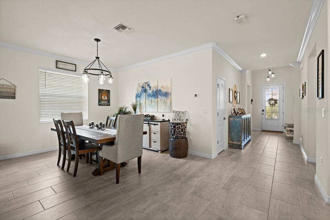
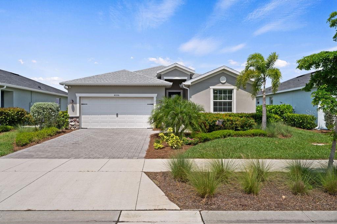
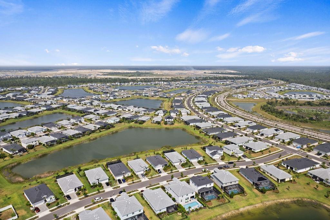
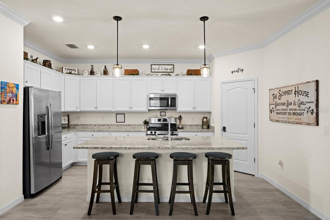
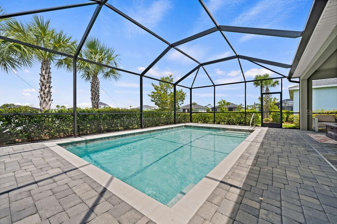
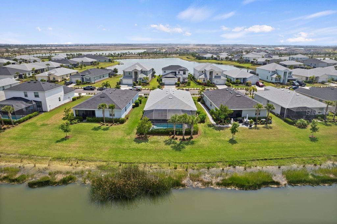
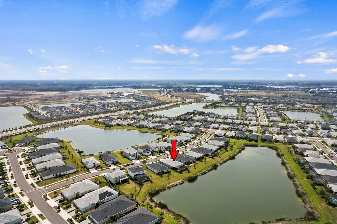
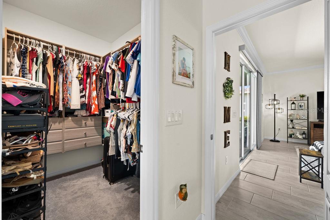
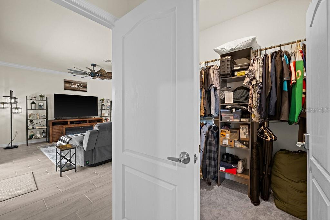
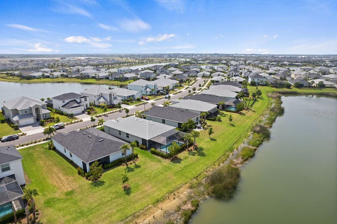
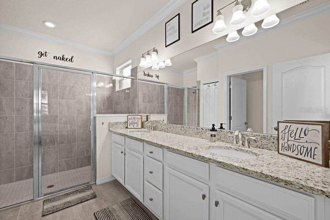
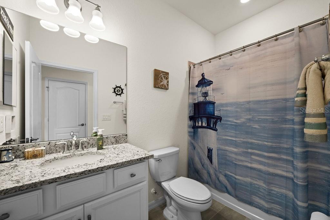
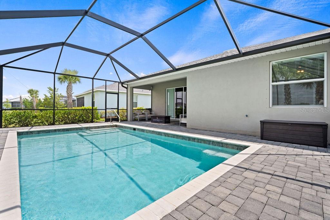
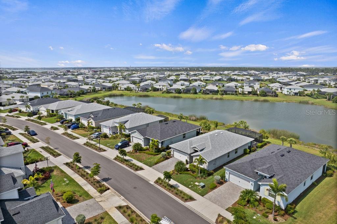
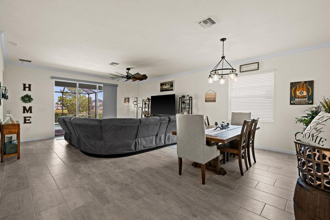
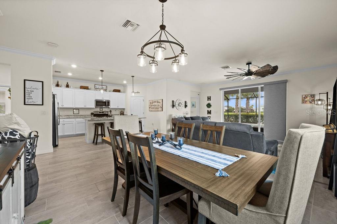
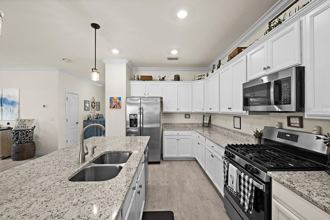
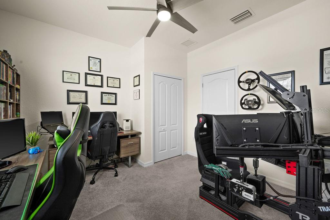
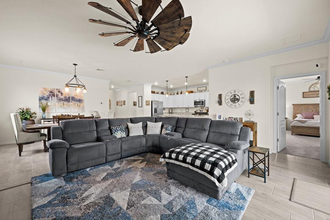
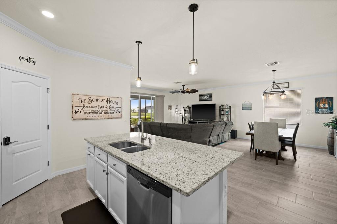
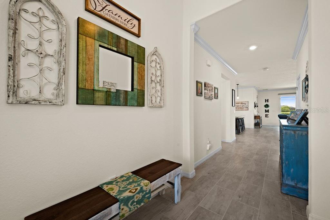
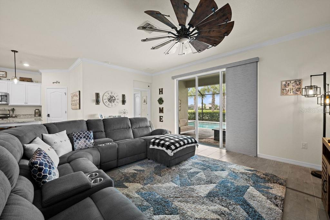
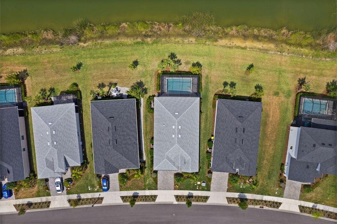
Active
43356 WAYMARK PL
$470,000
Features:
Property Details
Remarks
Discover the charm of Babcock Ranch living in this stunning Sylvester floorplan home, located in the coveted Trails Edge neighborhood. **ASK how to assume this home with Roam and save $100,000+ over the life of the loan!!** With 4 spacious bedrooms and 3 full bathrooms, this single-family home offers over 2000 square feet of living space under air. Enjoy the convenience of a two-car garage and the luxury of a private swimming pool with a gas heater, surrounded by lush landscaping for ultimate privacy. The oversized master bedroom includes his and her closets, dual vanities, and a spacious walk in shower. This beautifully designed home features a seamless flow between the great room, dining area, and kitchen, making it ideal for entertaining family and friends. Each bedroom features built in closets, providing extra storage space for future home owners. The tranquil lake behind the property provides a picturesque backdrop for sunrises, adding to the home's serene ambiance. Perfectly situated, you'll find yourself within close distance to Babcock Ranch's top attractions, including Founder's Square, Babcock Neighborhood School, and the Publix Shopping Center. This home is not only a perfect fit for any type of family but also offers the best of community living in a vibrant and growing area. Don't miss the opportunity to call this exceptional property your home and experience the unique lifestyle Babcock Ranch has to offer.
Financial Considerations
Price:
$470,000
HOA Fee:
888
Tax Amount:
$6228.5
Price per SqFt:
$231.87
Tax Legal Description:
BCR 02B 0000 0963 BABCOCK RANCH PHASE 2B LOT 963 4566/1035 4630/530 (8549 SF)
Exterior Features
Lot Size:
8548
Lot Features:
Landscaped
Waterfront:
No
Parking Spaces:
N/A
Parking:
N/A
Roof:
Shingle
Pool:
Yes
Pool Features:
Heated, In Ground, Screen Enclosure
Interior Features
Bedrooms:
4
Bathrooms:
3
Heating:
Central, Electric
Cooling:
Central Air
Appliances:
Dishwasher, Disposal, Dryer, Freezer, Microwave, Refrigerator, Tankless Water Heater, Washer
Furnished:
No
Floor:
Carpet, Tile
Levels:
One
Additional Features
Property Sub Type:
Single Family Residence
Style:
N/A
Year Built:
2020
Construction Type:
Stucco
Garage Spaces:
Yes
Covered Spaces:
N/A
Direction Faces:
Southwest
Pets Allowed:
No
Special Condition:
None
Additional Features:
Irrigation System, Lighting, Sidewalk, Sliding Doors, Sprinkler Metered
Additional Features 2:
approval and fee required
Map
- Address43356 WAYMARK PL
Featured Properties