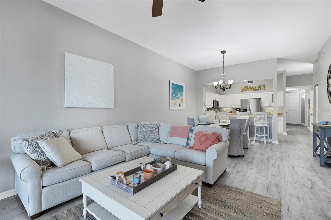
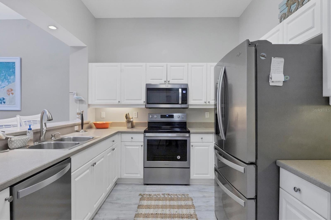
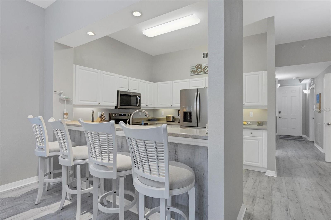
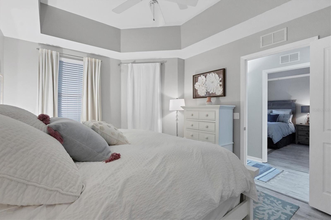
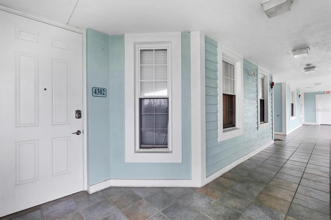
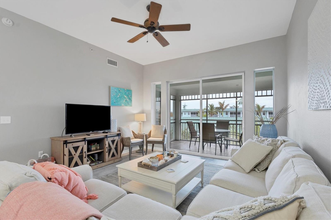
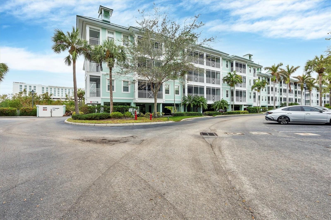
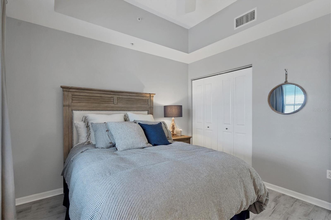
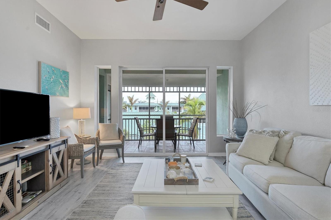
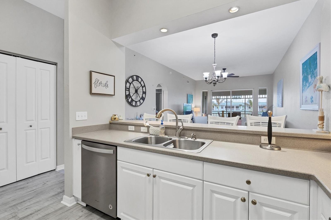
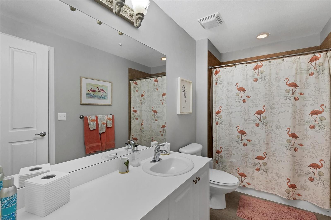
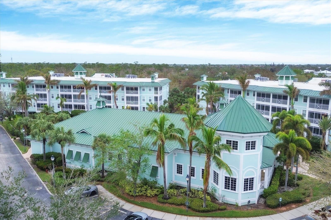
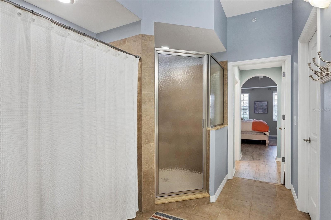
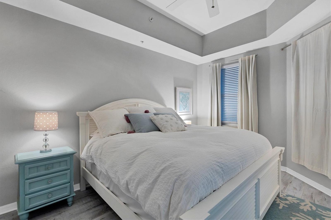
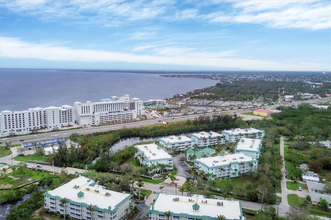
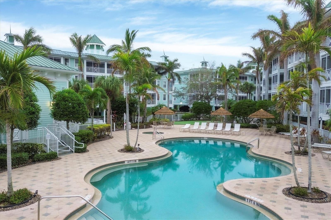
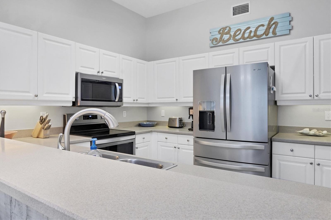
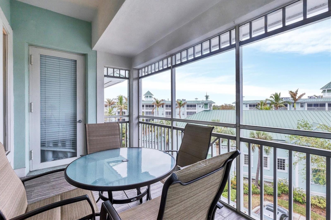
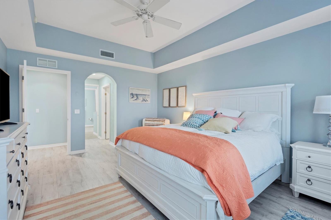
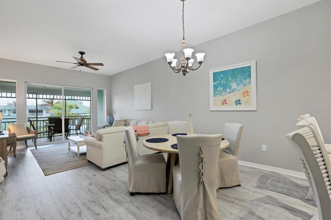
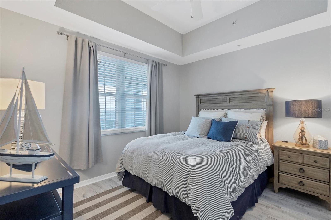
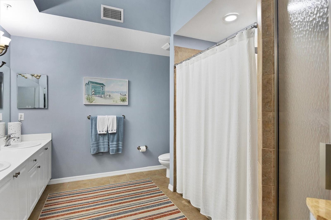
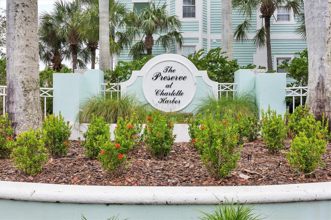
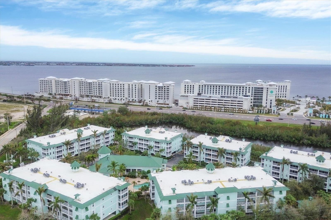
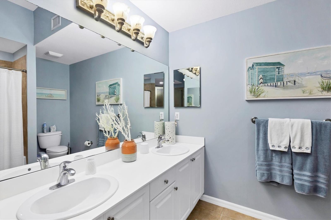
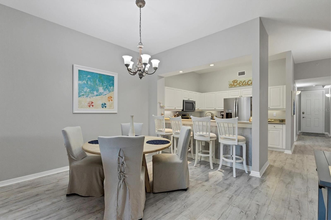
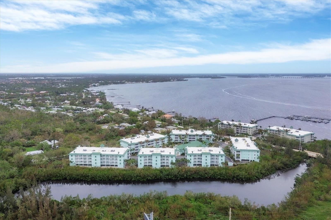
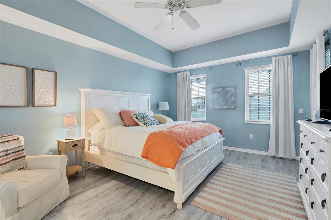
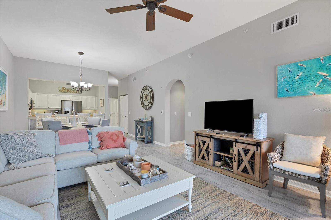
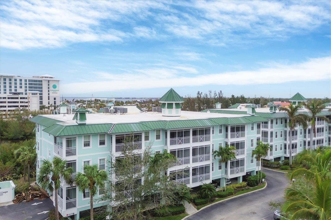
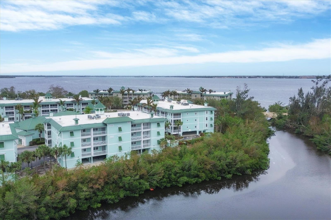
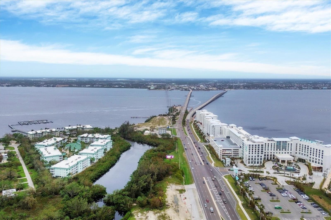
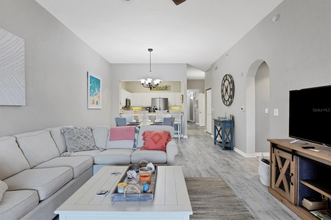
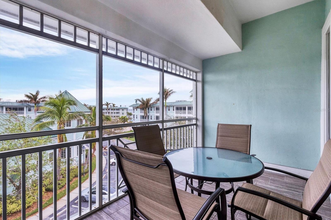
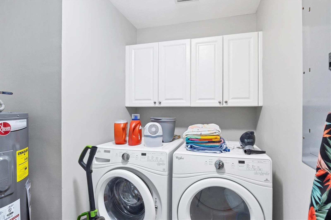
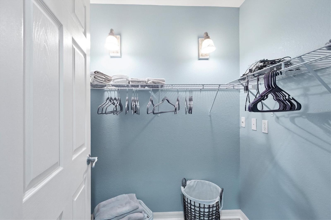
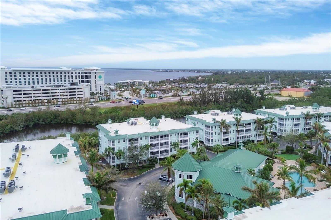
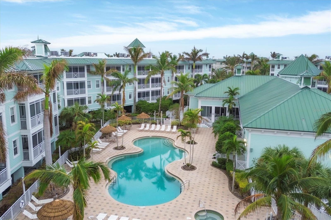
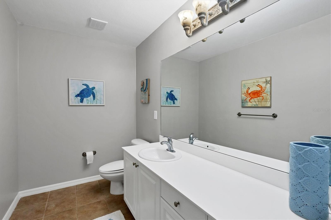
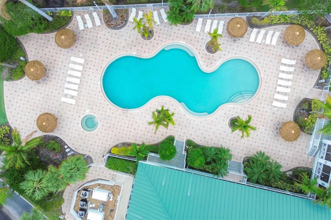
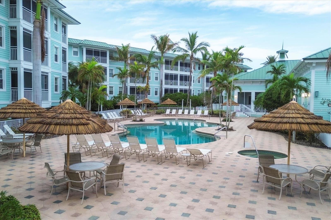
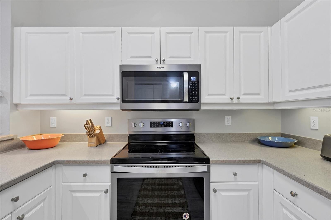
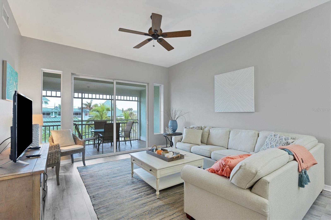
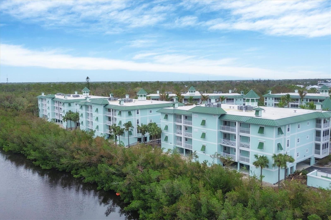
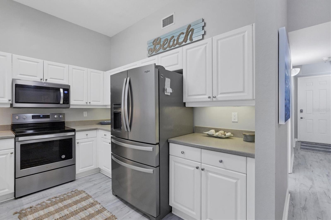
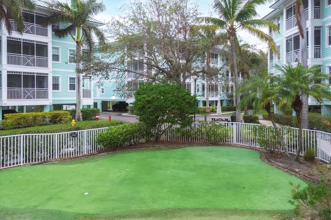
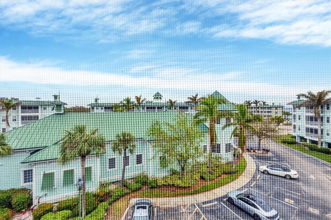
Active
5117 MELBOURNE ST #B302
$349,000
Features:
Property Details
Remarks
Beautifully updated coastal chic condo with resort-style amenities and an unbeatable location in the Preserve at Charlotte Harbor. This condo features 3 bedrooms, 2.5 bathrooms, and an open, airy floor plan. Wood-style tile floors run throughout, adding warmth and style, while the spacious living area, bathed in natural light, creates a welcoming ambiance perfect for relaxation and entertainment. The kitchen is outfitted with stainless steel appliances, a breakfast bar, and ample counter space for easy meal prep. The primary suite is a private retreat, boasting a large walk-in closet and an ensuite bath for added luxury. Guest rooms are generously sized to ensure comfort for friends and family. Step onto the screened lanai and enjoy serene outdoor moments in the salt-laced breeze. This unit also includes an in-unit laundry room for added convenience. Residents enjoy access to a heated and chilled pool, a spa, a putting green, and a clubhouse featuring a fully-equipped fitness room, a meeting room with a bar, billiard table, and a library. The community hosts curated social activities as well. Located a stone’s throw from Charlotte Harbor, this condo puts you in the heart of Southwest Florida’s best recreational opportunities, including boating, fishing, and historic downtown Punta Gorda. Discover fine dining, arts, cultural events, and entertainment, all just a short drive away. Experience the ultimate coastal lifestyle in this beautiful condo—your new sanctuary awaits!
Financial Considerations
Price:
$349,000
HOA Fee:
N/A
Tax Amount:
$4105.68
Price per SqFt:
$198.41
Tax Legal Description:
TPH 000 000B 0302 THE PRESERVE AT CHARLOTTE HARBOR BLDG B UN 302 2850/2196 3811/1166 4206/2058-PS20
Exterior Features
Lot Size:
2130
Lot Features:
N/A
Waterfront:
No
Parking Spaces:
N/A
Parking:
Covered, Ground Level, Guest, On Street, Under Building
Roof:
Built-Up, Other
Pool:
No
Pool Features:
N/A
Interior Features
Bedrooms:
3
Bathrooms:
3
Heating:
Central, Electric
Cooling:
Central Air
Appliances:
Dishwasher, Dryer, Microwave, Range, Refrigerator, Washer
Furnished:
Yes
Floor:
Tile
Levels:
One
Additional Features
Property Sub Type:
Condominium
Style:
N/A
Year Built:
2005
Construction Type:
Block, Stucco
Garage Spaces:
Yes
Covered Spaces:
N/A
Direction Faces:
West
Pets Allowed:
No
Special Condition:
None
Additional Features:
Irrigation System
Additional Features 2:
REFER TO CONDO DOCS
Map
- Address5117 MELBOURNE ST #B302
Featured Properties