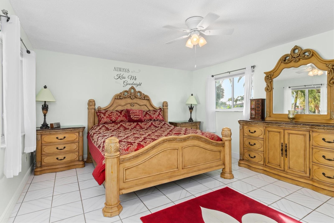
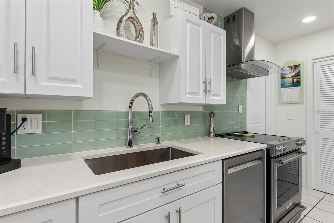
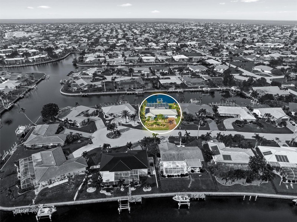


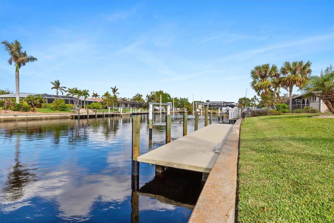
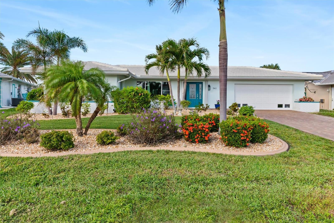

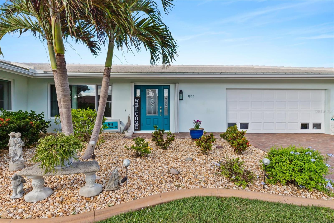
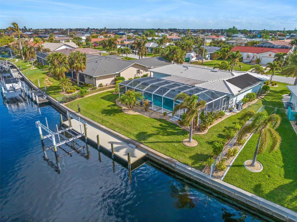

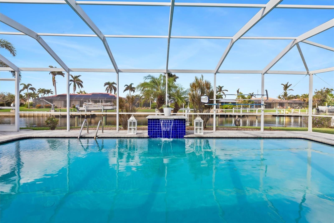
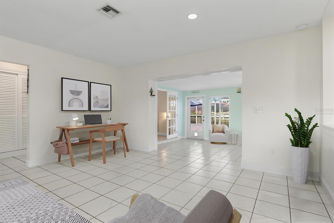
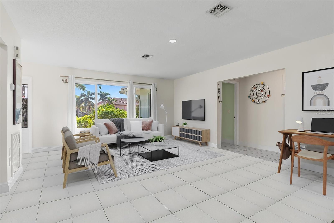

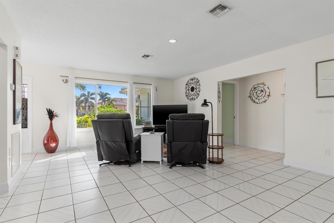
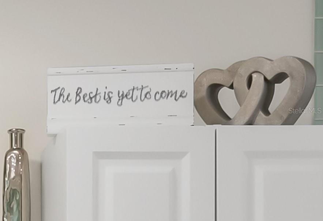

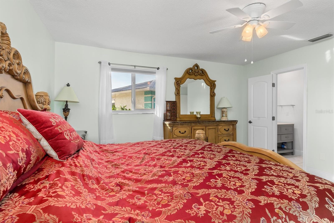
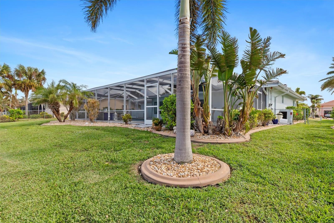
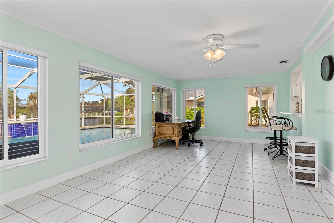
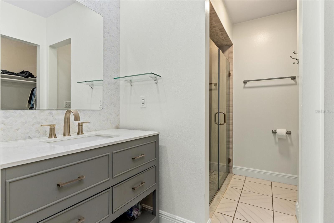




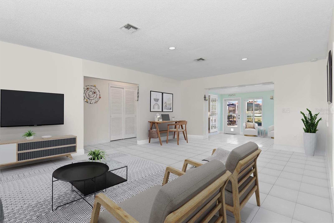
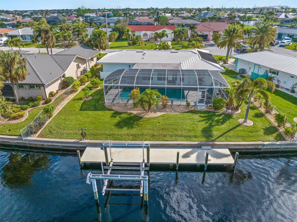

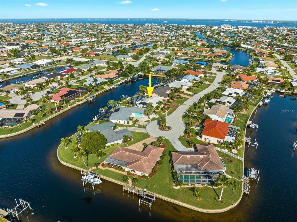
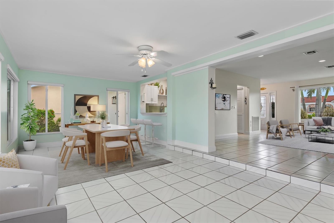

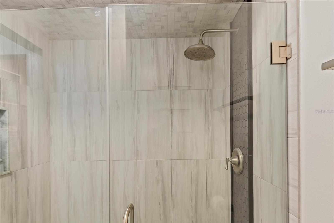

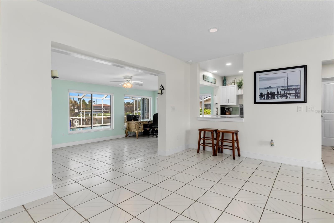
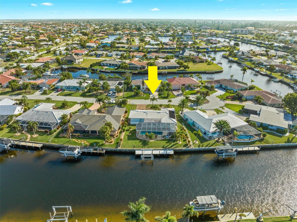
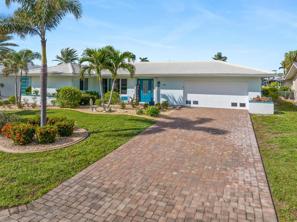
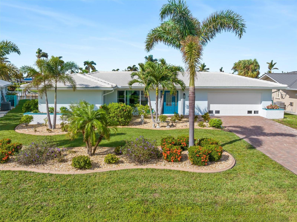
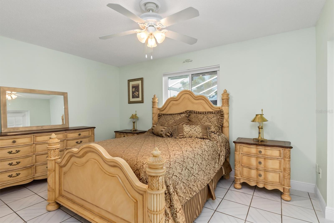
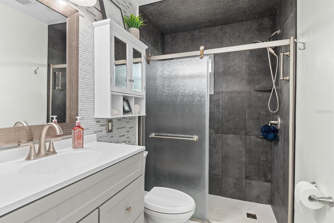
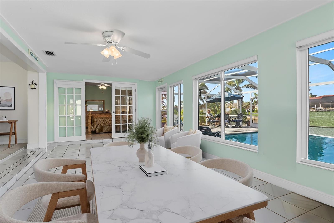


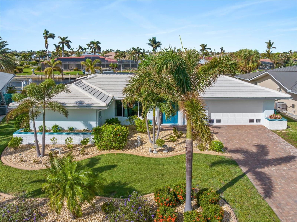
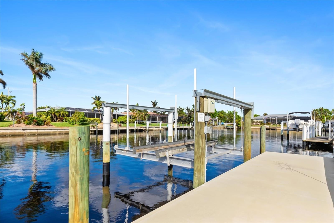
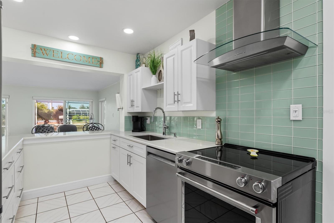
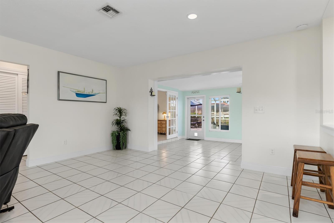
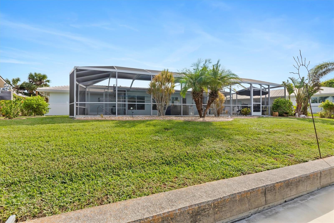
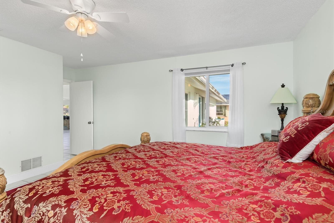

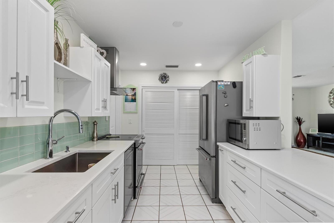
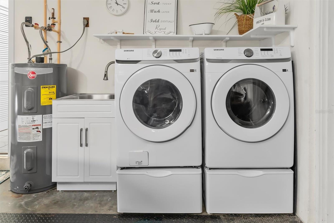

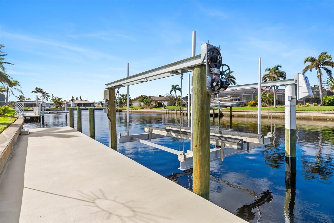

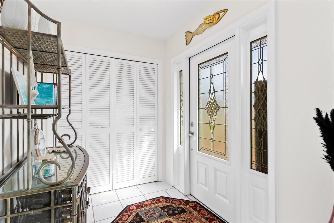

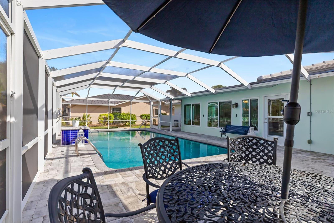
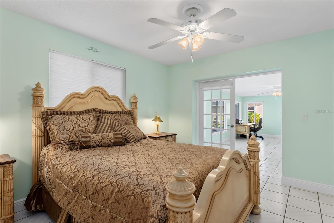
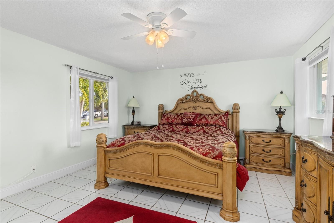
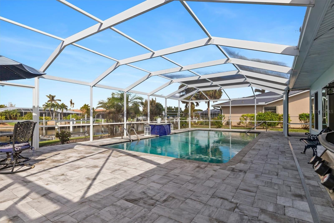
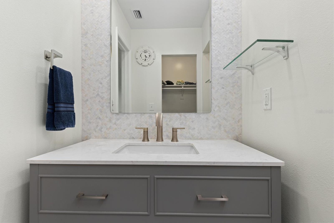
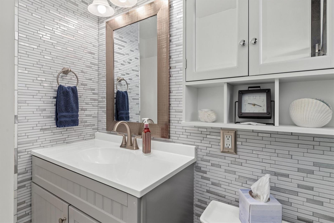



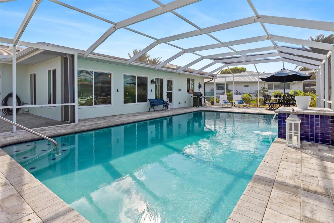

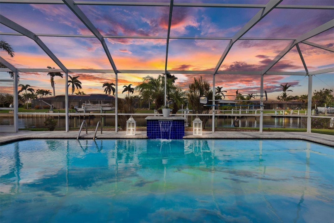








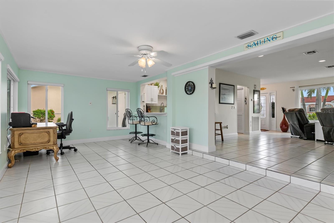
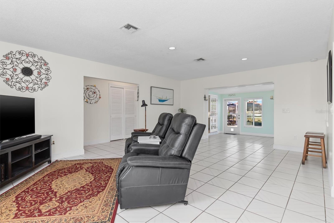
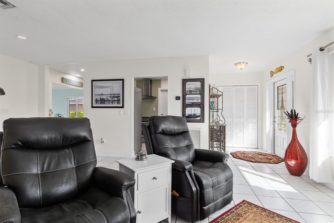

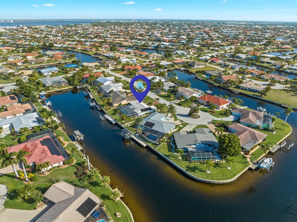
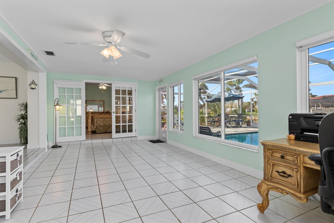


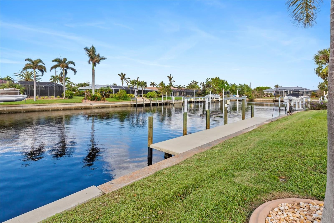
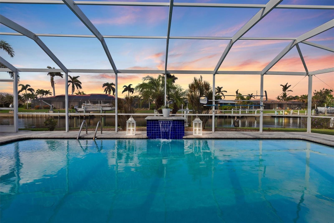
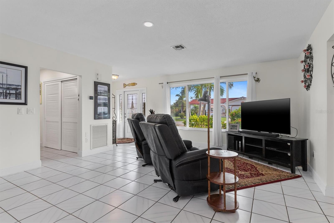


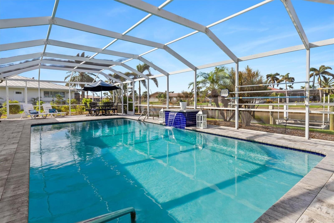

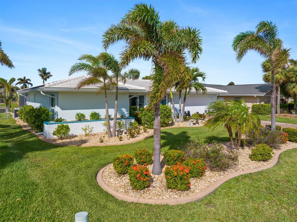

Active
941 DON JUAN CT
$545,900
Features:
Property Details
Remarks
HIGHLY MOTIVATED SELLERS. Gorgeous waterfront pool home features a spacious OPEN FLOOR PLAN that is suitable for an array of furnishing and décor options that meet your needs. This home has a beautifully updated pool, complete with waterfall, and an expansive lanai perfect for sun and fun. The bright and welcoming main living area is a huge canvas waiting for your creative design. The recently UPDATED KITCHEN features new Stainless-Steel appliances, gorgeous quartz countertops, touchless faucet, soft-close cabinets, and a double-door pantry with ample storage for food, beverages, and small appliances, plus enjoy convenient access to the garage via the fire-retardant safety door. Your spacious PRIMARY SUITE is complete with a walk-in closet and updated ensuite bathroom with double shower. The updated guest bathroom features a new tile shower, sink, and backsplash and adjoins the second generously sized GUEST SUITE with a walk-in closet, that transitions through glass-paneled French Doors to the expansive all-seasons Florida Room. The Florida Room adds an ADDITIONAL 250-sq ft of under-air living and entertaining space and boasts impact windows, electric shades, and a convenient pass-through counter bar, all overlooking your glistening resurfaced SALTWATER POOL, new WATERFALL FOUNTAIN feature, and expanded PAVED POOL DECK. Boating enthusiasts will appreciate the NEW 10,000-lb BOAT LIFT and 40-ft CONCRETE DOCK situated along the city-maintained CONCRETE SEA WALL. Enjoy Florida’s sunny days and balmy evenings from your screened lanai while your pets frolic in the maturely landscaped and fenced yard. MANY ADDITIONAL UPDATES INCLUDE: Newer a/c system, new 40-ft dock and 10,000-lb boat lift with electric and water; updated impact windows; new fire-rated door leading to garage; new washer and dryer; updated electric including a new exterior 30-amp generator-hookup outlet; updated, remote-operational irrigation system; new patio and deck pavers; new exterior painting, refreshed landscaping and new lighting; new interior painting and updated baseboards; new waterfall feature added to resurfaced pool; new screened pool cage. Enjoy Florida’s sunny days and balmy evenings from your screened lanai while your pets frolic in the maturely landscaped and fenced yard. For peace of mind, the home is equipped with hurricane shutters, and best of all, there are NO HOA FEES, giving you the freedom and flexibility you desire. You will also love the convenient location – just a short distance to Ponce De Leon Park, Fishermen’s Village, the Harbor Walk, and close to downtown shops, restaurants, and galleries. Plus, just five minutes from I-75 and 10 minutes from the Punta Gorda (PGD) airport where Allegiant Airlines offers non-stop flights to over 60 destinations. Living here means you can enjoy beautiful weather, community events and entertainment year-round. Sunseeker Resort, just across the US-41 bridge to Port Charlotte, has become a local favorite, and offers an array of restaurant choices from casual to fine dining. Punta Gorda is a paradise for boating, golfing, fishing, hiking, nature parks, and bird watching – you might even be delighted by dolphin and manatee sightings right from your backyard! You deserve to life the Florida lifestyle and now is the time to take advantage of this home and all it has to offer! To learn even more about this home, be sure to view the 3-D VIRTUAL TOUR and request the FREQUENTLY ASKED QUESTIONS and KEY FEATURES documents.
Financial Considerations
Price:
$545,900
HOA Fee:
N/A
Tax Amount:
$9805
Price per SqFt:
$360.33
Tax Legal Description:
PGI 014 0174 0005 PUNTA GORDA ISLES SEC14 BLK174 LT 5 419/974 613/931 868/182 NT4045/789-JAS SR 4045/792 4377/805 4384/139 4545/1554 4545/1577 4895/311
Exterior Features
Lot Size:
9938
Lot Features:
N/A
Waterfront:
Yes
Parking Spaces:
N/A
Parking:
Garage Door Opener, Off Street
Roof:
Tile
Pool:
Yes
Pool Features:
Deck, Gunite, Heated, In Ground, Lighting, Salt Water, Screen Enclosure
Interior Features
Bedrooms:
2
Bathrooms:
2
Heating:
Electric
Cooling:
Central Air
Appliances:
Dishwasher, Disposal, Dryer, Electric Water Heater, Range, Refrigerator, Touchless Faucet, Washer
Furnished:
No
Floor:
Tile
Levels:
One
Additional Features
Property Sub Type:
Single Family Residence
Style:
N/A
Year Built:
1973
Construction Type:
Block, Concrete, Stucco
Garage Spaces:
Yes
Covered Spaces:
N/A
Direction Faces:
East
Pets Allowed:
Yes
Special Condition:
None
Additional Features:
French Doors, Irrigation System, Lighting, Private Mailbox, Rain Gutters, Sidewalk, Sliding Doors
Additional Features 2:
N/A
Map
- Address941 DON JUAN CT
Featured Properties