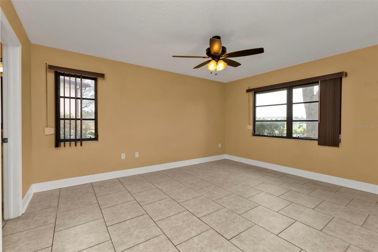

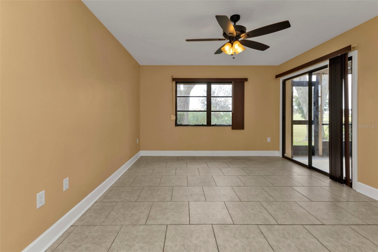

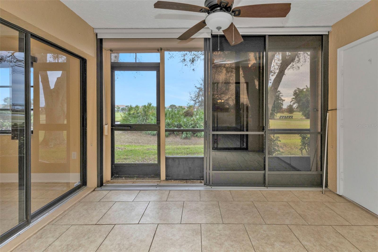

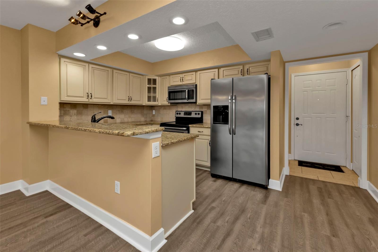
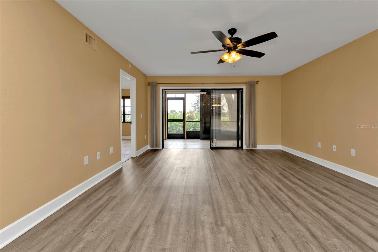
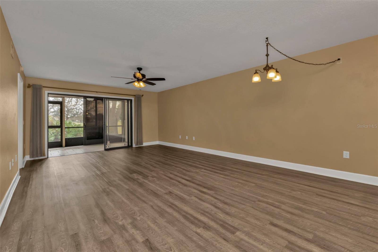
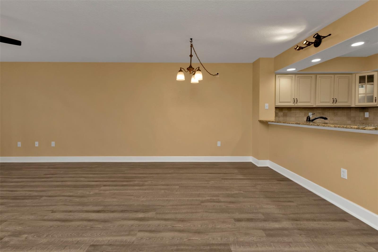
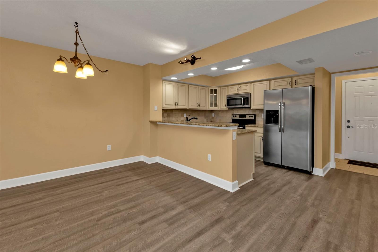
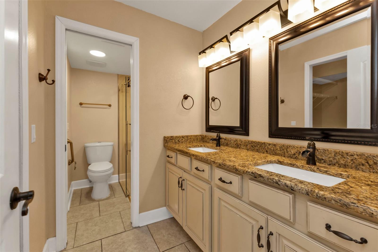
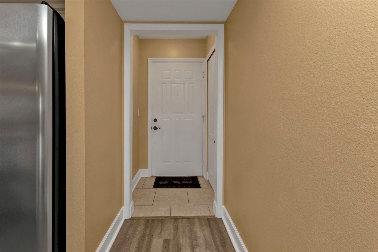
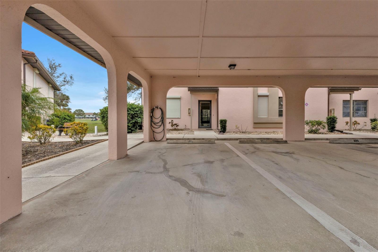

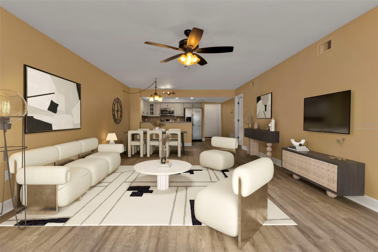
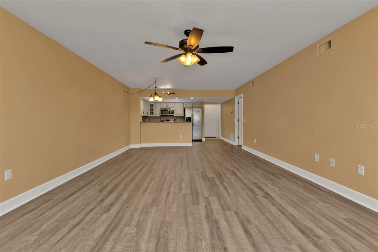
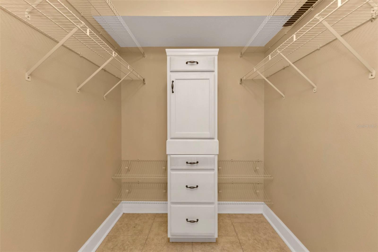
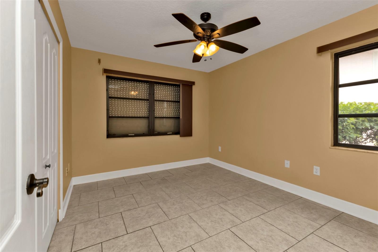
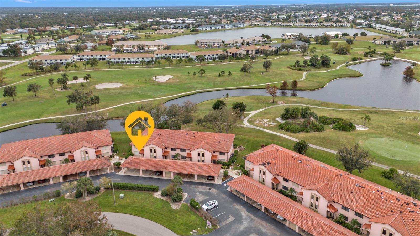
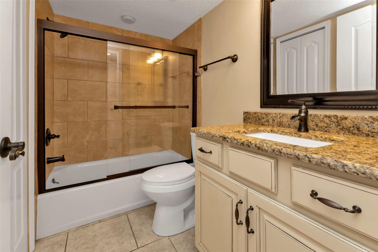
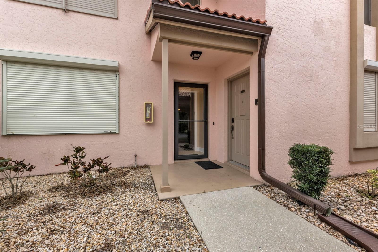
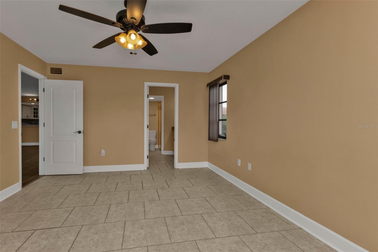
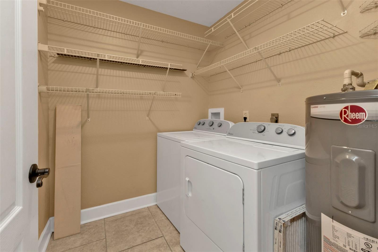

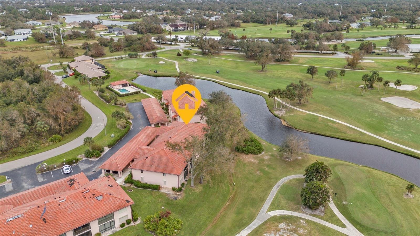

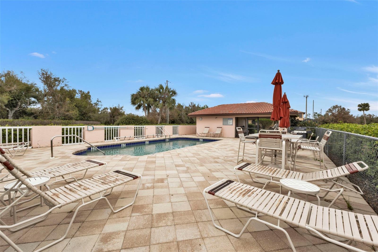


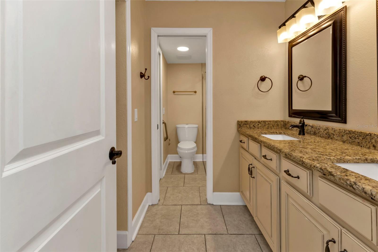

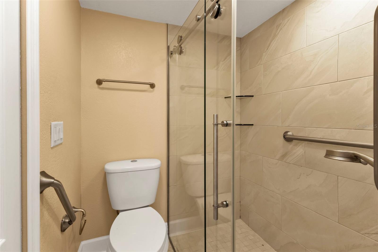
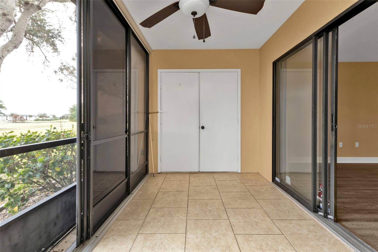



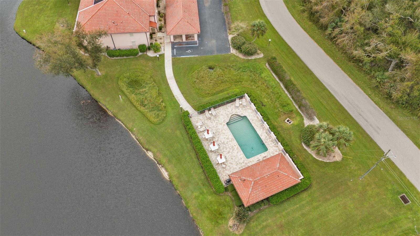
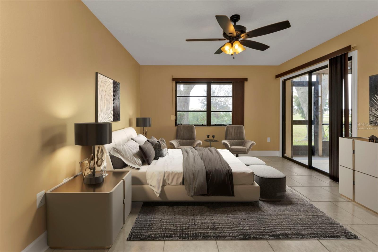
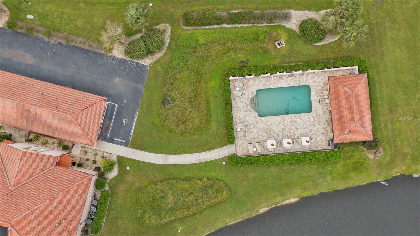
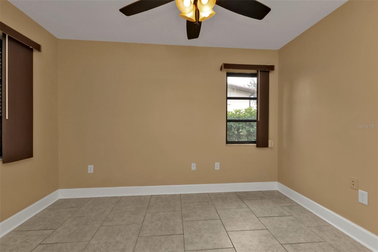
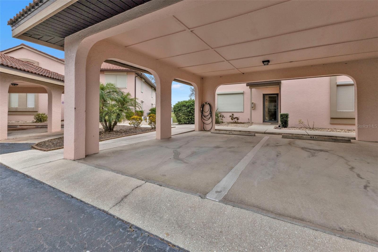
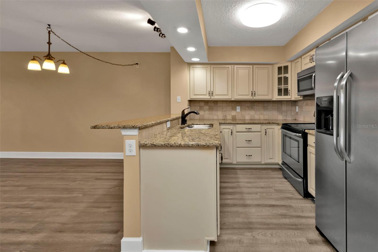
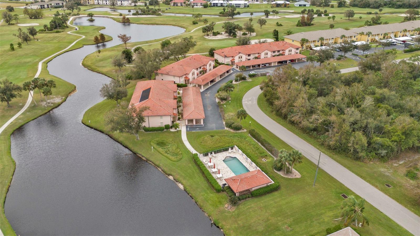
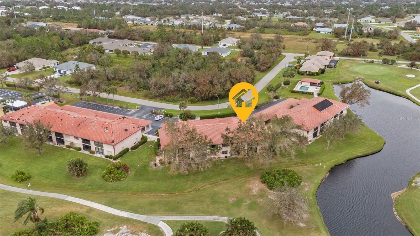



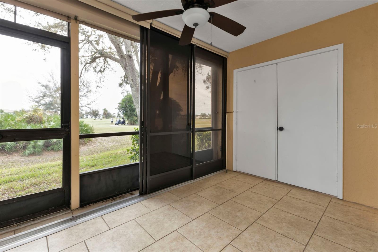
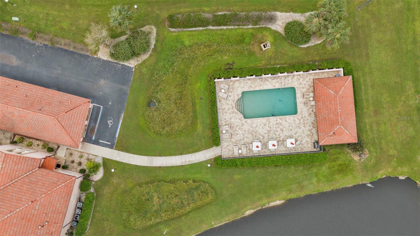
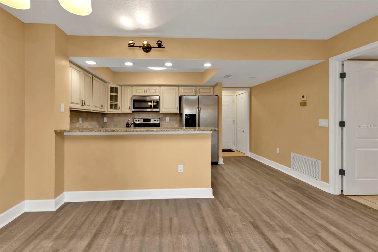

Active
1355 SAXONY CIR #211
$225,000
Features:
Property Details
Remarks
One or more photo(s) has been virtually staged. Welcome to this charming GROUND FLOOR, CORNER-END UNIT 2-bedroom, 2-bathroom condo that sits with a view the 16th Tee, and is across from the 18th fairway of Deep Creek Golf Course! The main living area boasts luxury vinyl floors and an open floor plan, seamlessly connecting the kitchen, dining, and living room. The kitchen is a chef’s dream with stainless steel appliances, a breakfast bar, ample cabinetry, two lazy Susan cabinets, and a convenient closet pantry. The living room opens to a screened lanai, perfect for enjoying golf course views year-round. The guest bedroom offers private access to the guest bathroom and laundry room, which includes a full-size washer and dryer. The spacious primary bedroom also opens to the lanai and features a luxurious ensuite bathroom with dual sinks, granite countertops, a walk-in shower with a bench, a linen closet, and a large walk-in closet. The lanai offers stunning views of the golf course and includes a storage closet, along with plexiglass panels to enjoy warmth in cooler months. For added convenience, a covered parking space is right in front of your door. Plus, the community pool is just steps away for easy access to relaxation and fun! Don't miss seeing this one!
Financial Considerations
Price:
$225,000
HOA Fee:
436
Tax Amount:
$1615.96
Price per SqFt:
$193.13
Tax Legal Description:
BUV 003 0002 0211 BUENA VISTA OF DEEP CREEK PH 3 BLDG 2 UN 211 1191/1413 DC2007/1515-JLM CT3967/1315 4061/2132 4130/769 4311/1938
Exterior Features
Lot Size:
1230
Lot Features:
N/A
Waterfront:
No
Parking Spaces:
N/A
Parking:
Covered, Ground Level
Roof:
Tile
Pool:
No
Pool Features:
Heated, In Ground
Interior Features
Bedrooms:
2
Bathrooms:
2
Heating:
Central, Electric
Cooling:
Central Air, Humidity Control
Appliances:
Dishwasher, Disposal, Dryer, Electric Water Heater, Microwave, Range, Refrigerator, Washer
Furnished:
Yes
Floor:
Tile, Vinyl
Levels:
One
Additional Features
Property Sub Type:
Condominium
Style:
N/A
Year Built:
1991
Construction Type:
Block, Stucco
Garage Spaces:
No
Covered Spaces:
N/A
Direction Faces:
North
Pets Allowed:
Yes
Special Condition:
None
Additional Features:
Hurricane Shutters, Irrigation System, Lighting, Rain Gutters, Sidewalk, Sliding Doors, Storage
Additional Features 2:
Pets allowed / must be on leash
Map
- Address1355 SAXONY CIR #211
Featured Properties