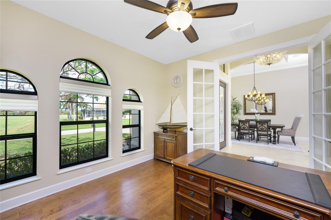
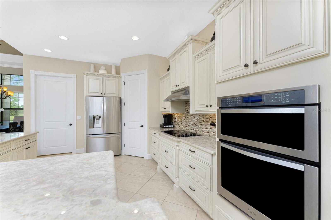
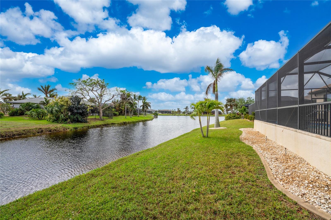
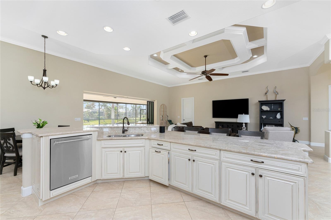
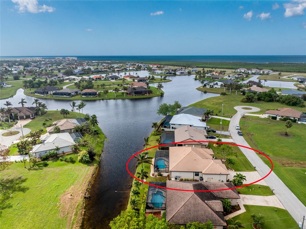
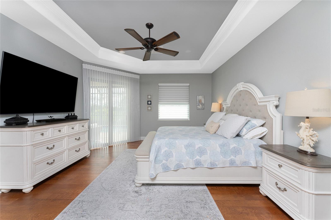
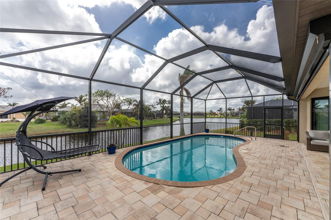
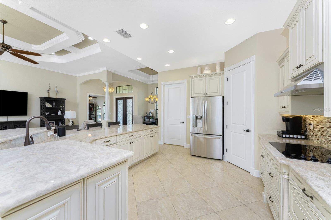
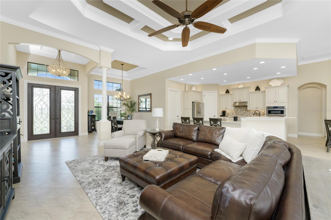
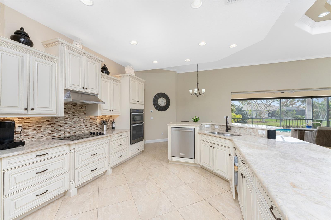
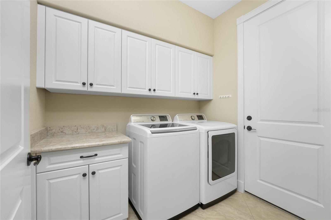
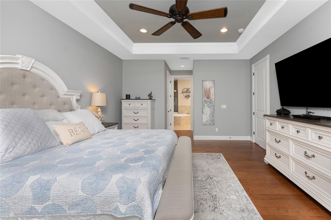
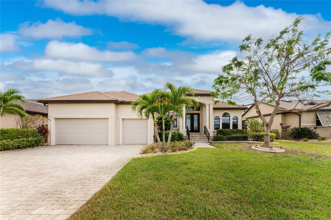
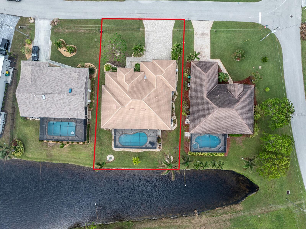
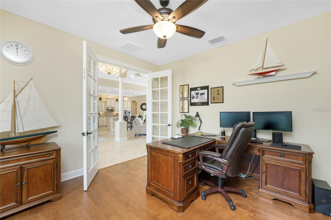
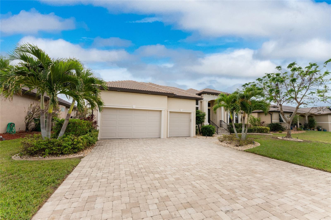
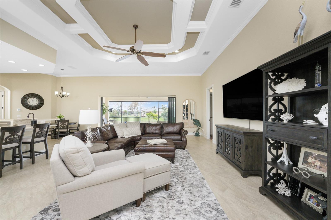
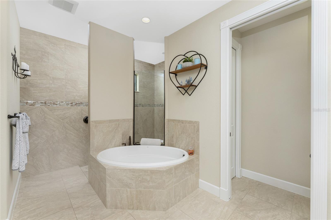
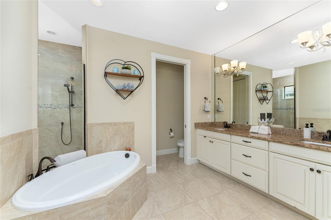
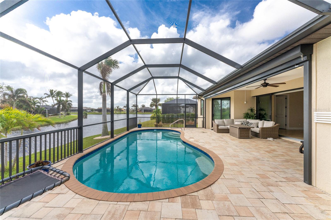
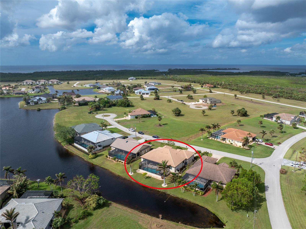
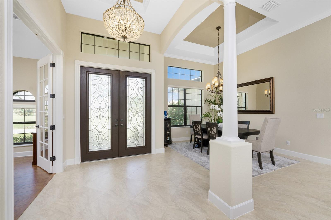
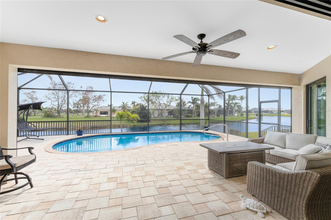
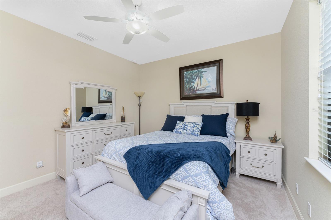
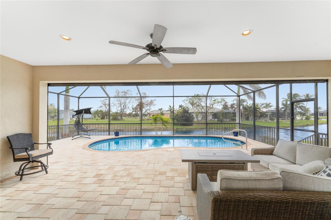
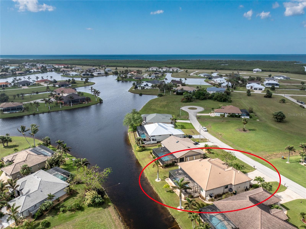
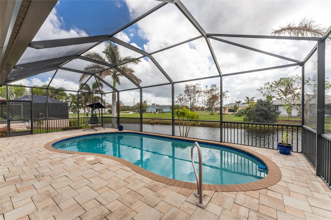
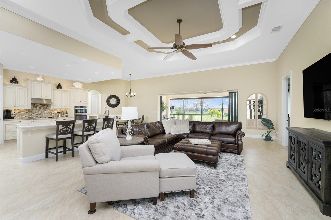
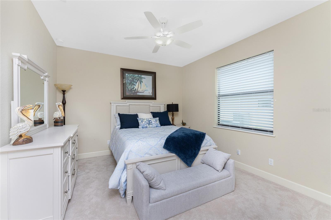
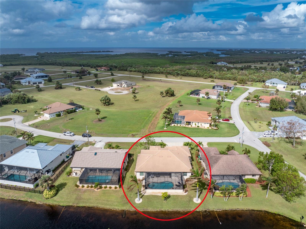
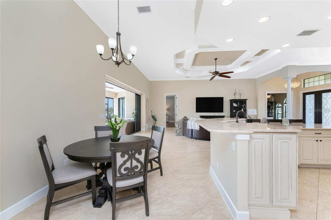
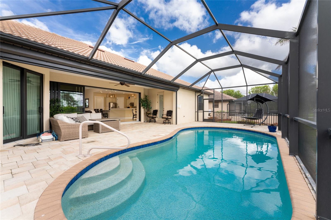
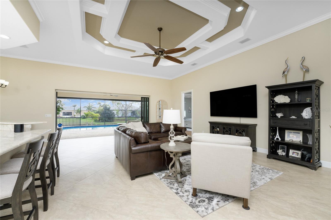
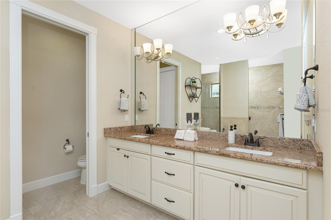
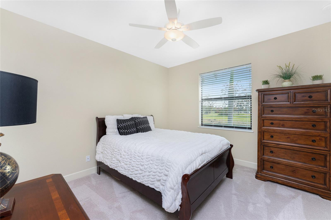
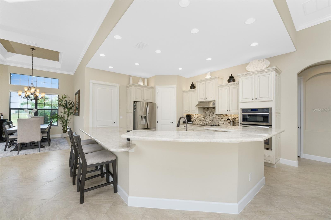
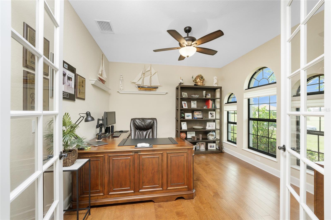
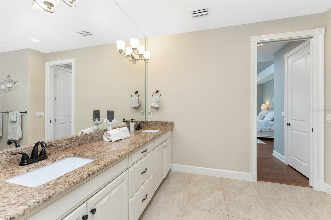
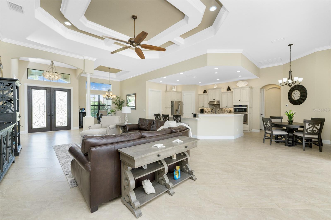
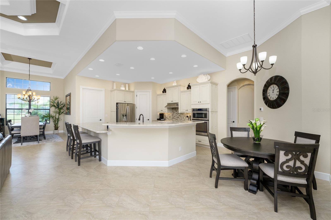
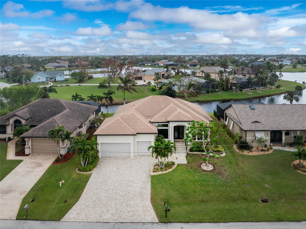
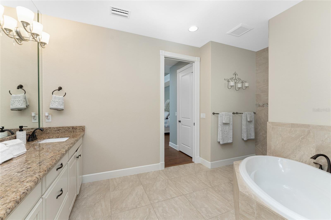
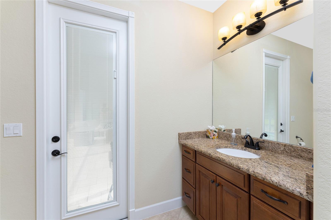
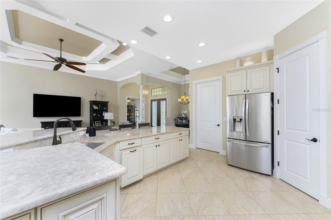
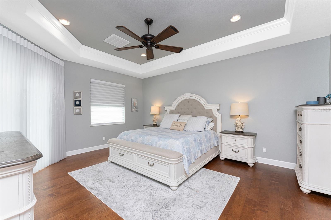
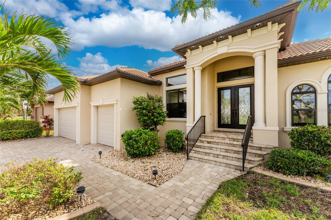
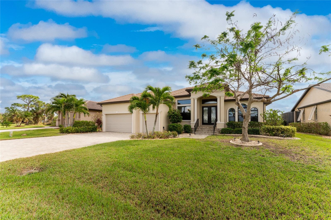
Active
24211 SAVORY LN
$649,900
Features:
Property Details
Remarks
Welcome to your dream oasis! This stunning 3-bedroom, 2-bathroom residence in the community of Burnt Store Lakes boasts an expansive 2,411 square feet of thoughtfully designed living space, perfect for both relaxation and entertainment. Enter through striking French doors and you will be greeted by a spacious open floor plan that seamlessly connects the living, dining, and kitchen areas. The bright and airy den offers versatility, making it ideal for an office or extra guest space. The heart of this home features a well-appointed kitchen with modern appliances, ample cabinetry, and a generous island that’s perfect for gatherings. The open floorplan with its crown molding, tray ceilings and tile flooring make this home beautiful as well as functional. The master suite is a true retreat, complete with an en-suite bathroom featuring dual vanities, a soaking tub, and a walk-in shower. Step outside to your private paradise! The screened lanai envelops the sparkling saltwater pool, providing a serene space to enjoy sunny days and warm evenings. Additional highlights include a spacious 3-car garage and quick access to community park and kayak launch. Don’t miss your chance to own this exceptional property in the desirable Burnt Store Lakes community! Schedule a showing today! Furniture offered separately. Owner financing is available for owner occupied only.
Financial Considerations
Price:
$649,900
HOA Fee:
494
Tax Amount:
$5610
Price per SqFt:
$269.56
Tax Legal Description:
PGI 021 0892 0002 PUNTA GORDA ISLES SEC 21 BLK 892 LT 2 656/111 986/868 2998/170 3961/139 4059/90 CD
Exterior Features
Lot Size:
9599
Lot Features:
N/A
Waterfront:
Yes
Parking Spaces:
N/A
Parking:
N/A
Roof:
Tile
Pool:
Yes
Pool Features:
Gunite, Heated, Salt Water
Interior Features
Bedrooms:
3
Bathrooms:
2
Heating:
Central, Electric
Cooling:
Central Air
Appliances:
Built-In Oven, Cooktop, Dishwasher, Disposal, Dryer, Electric Water Heater, Microwave, Range Hood, Refrigerator, Washer
Furnished:
Yes
Floor:
Carpet, Tile
Levels:
One
Additional Features
Property Sub Type:
Single Family Residence
Style:
N/A
Year Built:
2017
Construction Type:
Block, Stucco
Garage Spaces:
Yes
Covered Spaces:
N/A
Direction Faces:
Northwest
Pets Allowed:
Yes
Special Condition:
None
Additional Features:
French Doors, Private Mailbox, Rain Gutters, Sliding Doors, Storage
Additional Features 2:
See HOA Docs
Map
- Address24211 SAVORY LN
Featured Properties