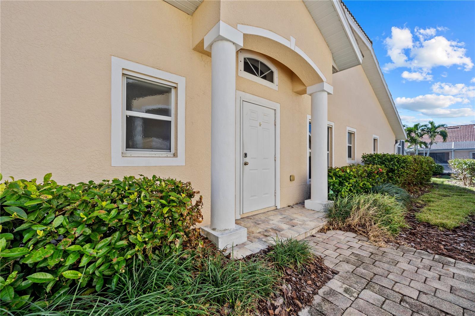
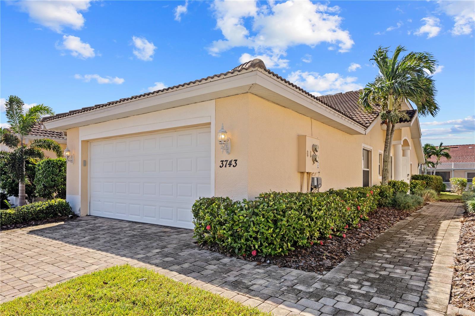
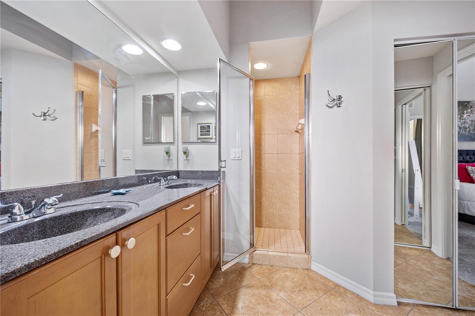
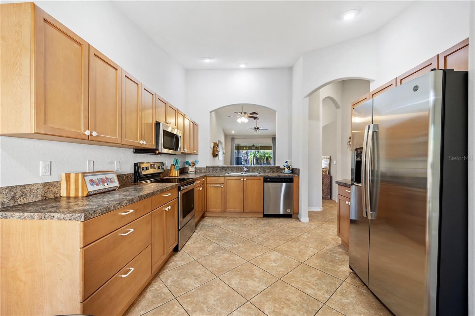
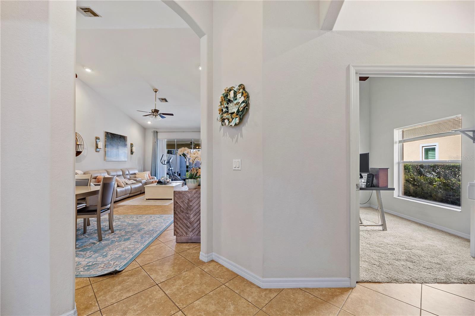
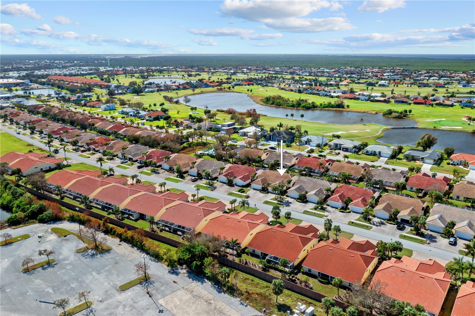
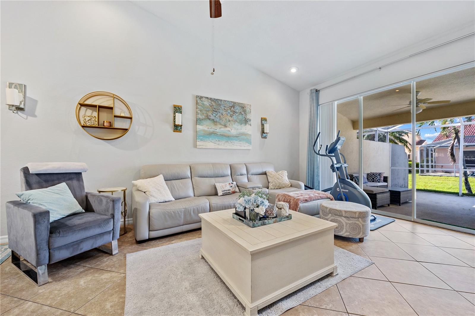
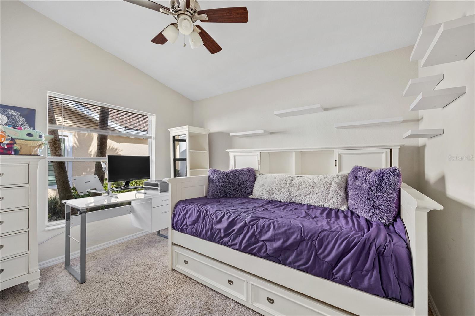
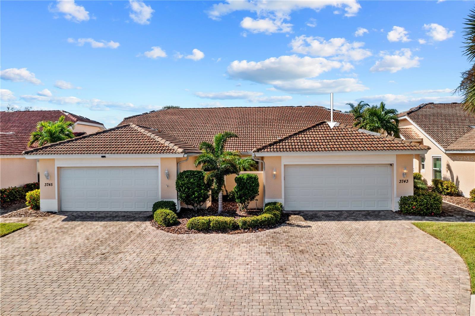
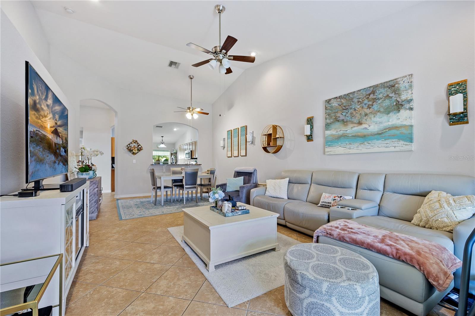
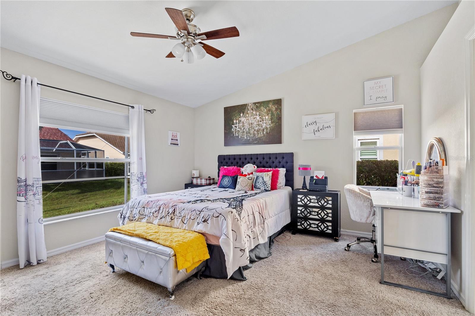
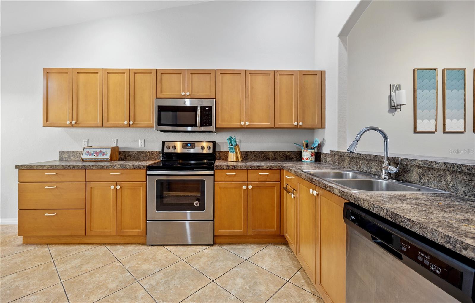
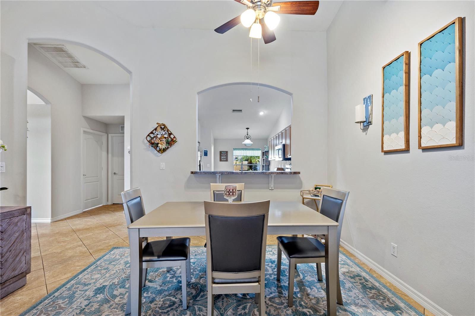
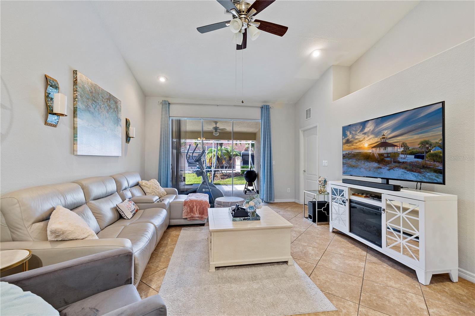
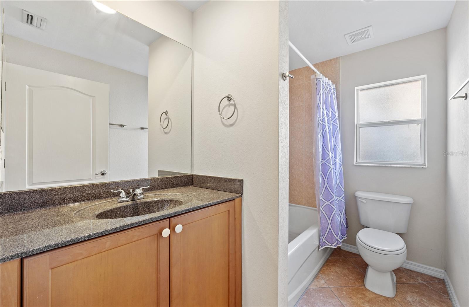
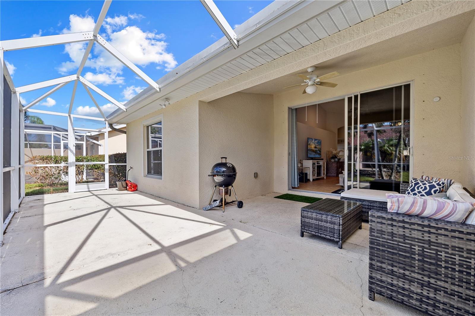
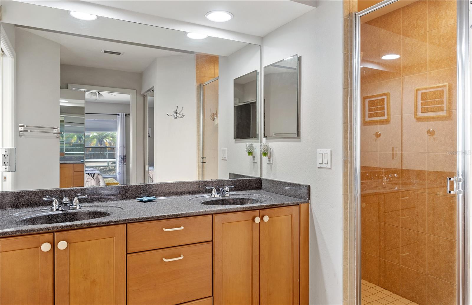
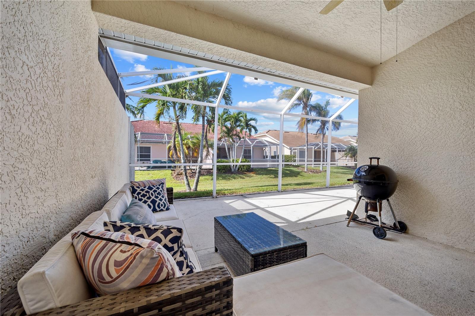
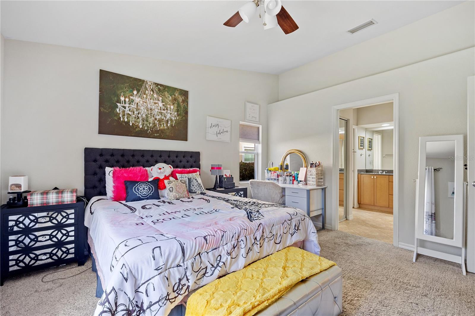
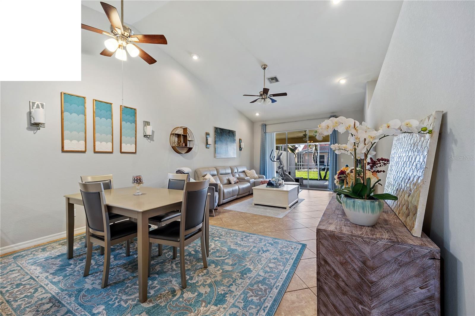
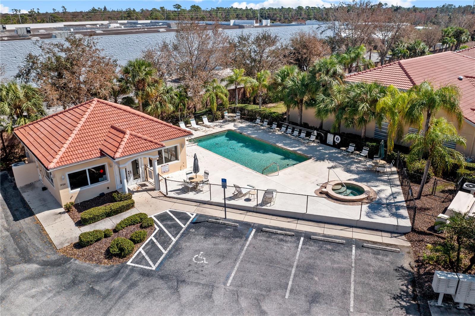
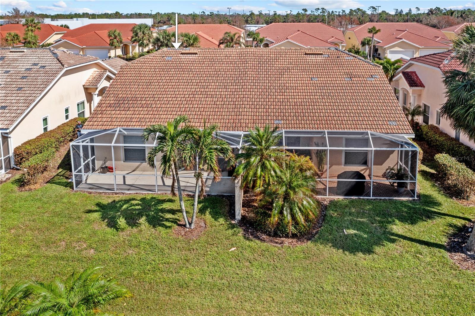
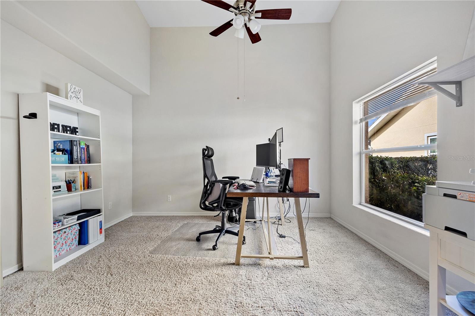
Active
3743 ALBACETE CIR #84
$219,900
Features:
Property Details
Remarks
VILLAS OF BURNT STORE ISLES! Beautiful 2 bedroom, 2 bath, 2-car garage villa with den/study and over 1,450 sq feet of living space. Bright and open floor plan features high ceilings, arched entryways, contemporary décor, triple slider to lanai, diagonal tile flooring throughout main living areas and a spacious kitchen with ample cabinetry and counter space, stainless appliances and breakfast bar. Two spacious bedrooms with primary bedroom offering walk in closet and private bath with dual sinks and walk in shower. Nicely sized guest bedroom and separate guest bath features tub/shower combo. Covered screened lanai is great for entertaining or enjoying your morning coffee and the beautiful SWFL weather! The Villas of Burnt Store Isles offers a clubhouse, community pool, landscaping maintenance and pest control. Popular golf and boating community minutes from Twin Isles Country Club to enjoy fine dining and social events and close to shopping, Punta Gorda Airport and just a short drive to downtown historic Punta Gorda to enjoy world-class fishing and boating, beautiful parks, community events and entertainment. Don’t miss this opportunity to call this villa your snowbird home or permanent residence! Schedule your private showing today.
Financial Considerations
Price:
$219,900
HOA Fee:
2100
Tax Amount:
$4085.99
Price per SqFt:
$151.55
Tax Legal Description:
VBI 002 0042 0084 VILLAS OF BURNT STORE ISLES I PH2 BLDG42 UN84 2850/1427 2991/948 CT4384/597 4440/1874 4883/1816
Exterior Features
Lot Size:
2392
Lot Features:
N/A
Waterfront:
No
Parking Spaces:
N/A
Parking:
Driveway, Garage Door Opener
Roof:
Tile
Pool:
No
Pool Features:
N/A
Interior Features
Bedrooms:
2
Bathrooms:
2
Heating:
Electric
Cooling:
Central Air
Appliances:
Dishwasher, Disposal, Dryer, Electric Water Heater, Microwave, Range, Refrigerator, Washer
Furnished:
Yes
Floor:
Carpet, Ceramic Tile
Levels:
One
Additional Features
Property Sub Type:
Condominium
Style:
N/A
Year Built:
2006
Construction Type:
Stucco
Garage Spaces:
Yes
Covered Spaces:
N/A
Direction Faces:
Northwest
Pets Allowed:
No
Special Condition:
None
Additional Features:
Courtyard, Hurricane Shutters, Rain Gutters, Sidewalk
Additional Features 2:
Contact association and see documents for complete restrictions.
Map
- Address3743 ALBACETE CIR #84
Featured Properties