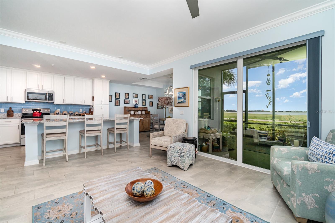
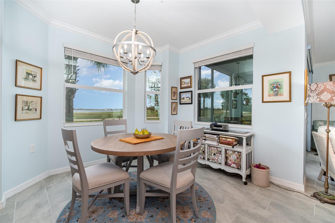
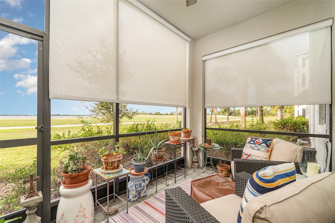
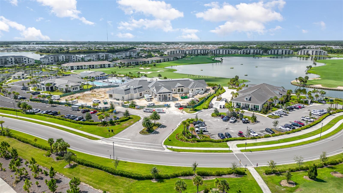
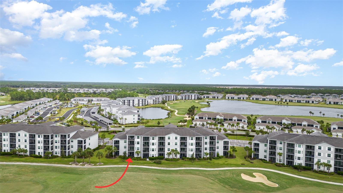
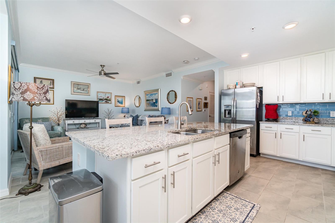
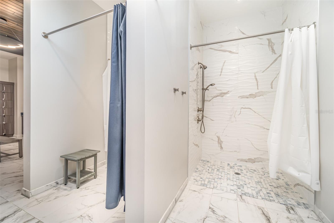
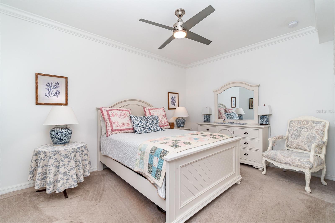
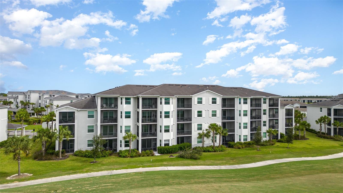
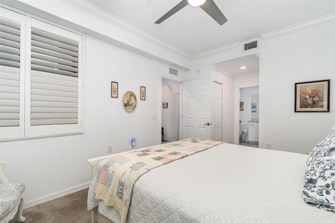
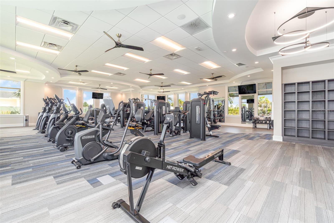
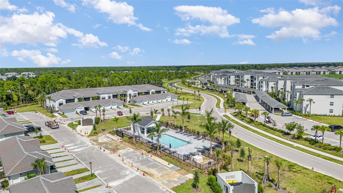
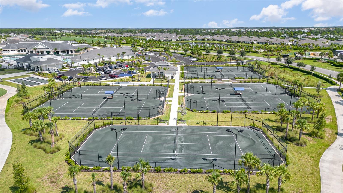
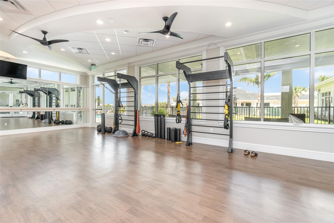
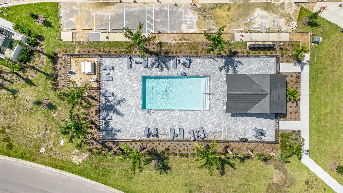
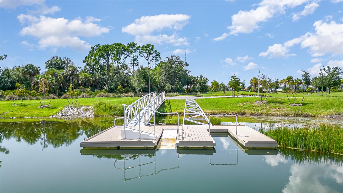
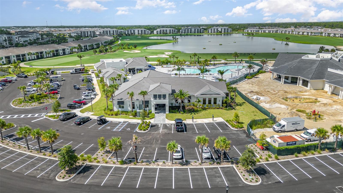
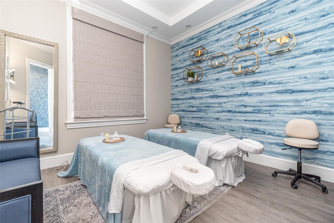
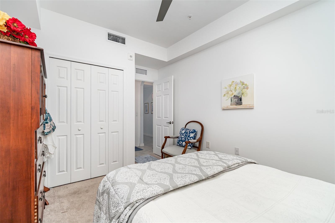
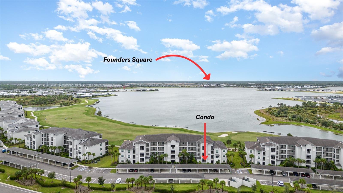
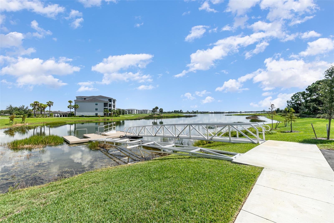
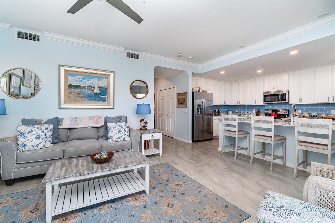
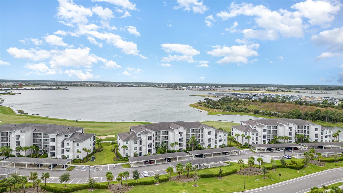
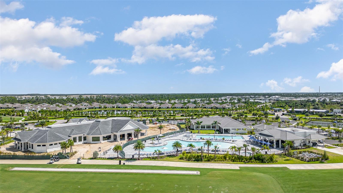
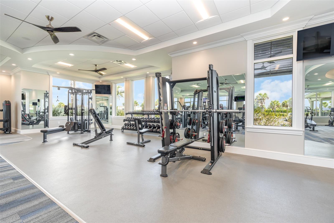

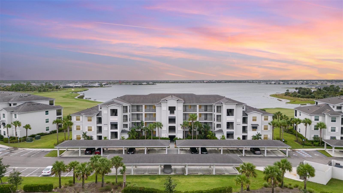
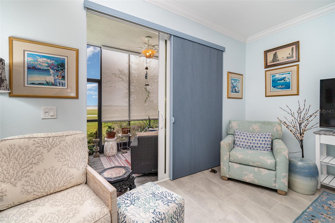
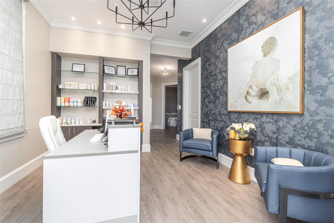
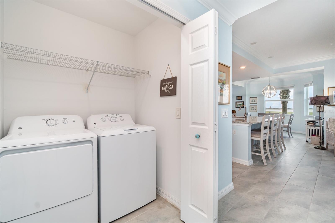
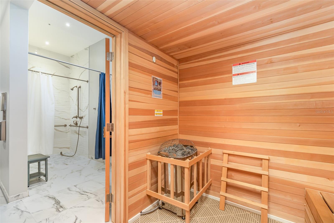
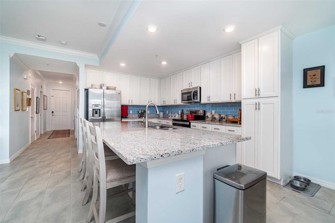
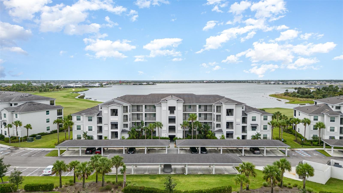
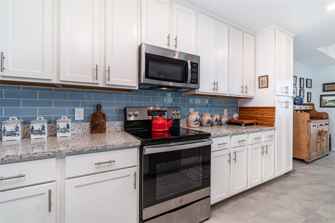
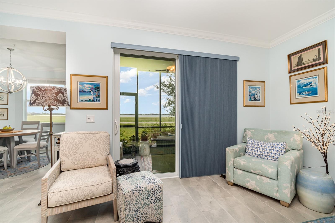
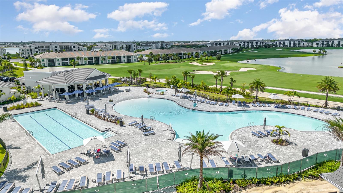
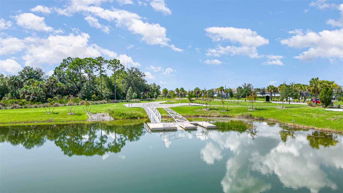

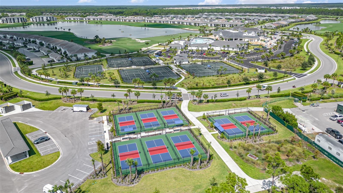
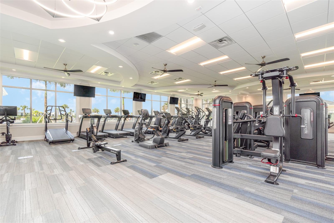
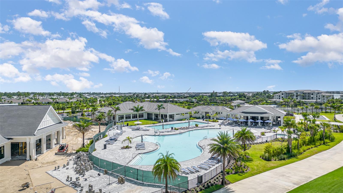


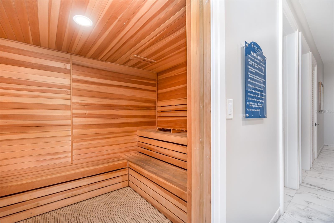
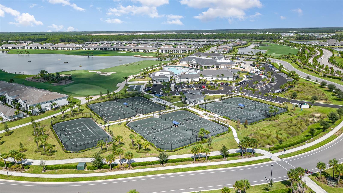
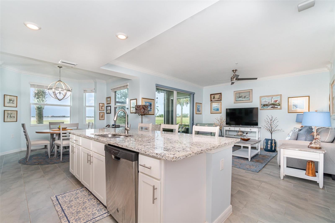
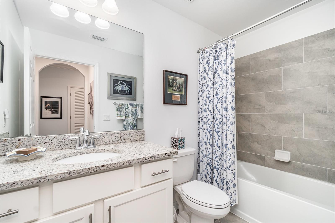
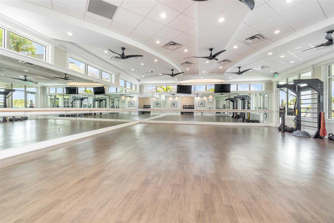
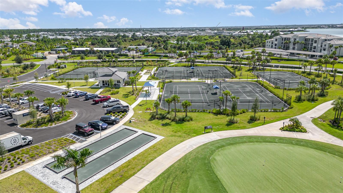
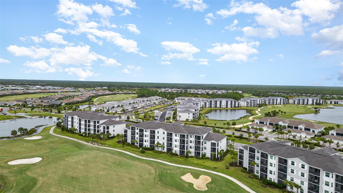
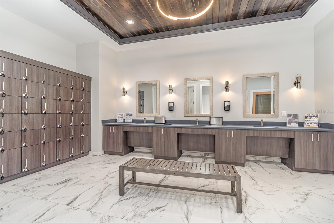
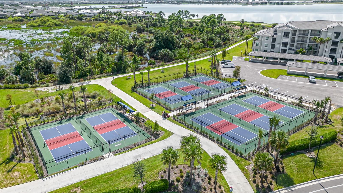
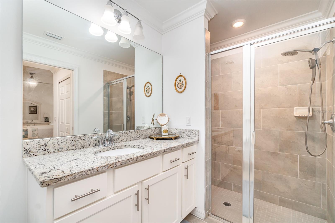
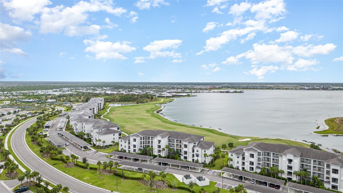
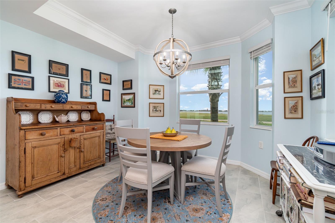
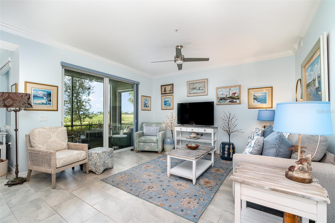

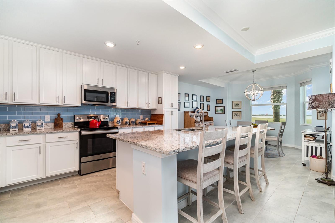
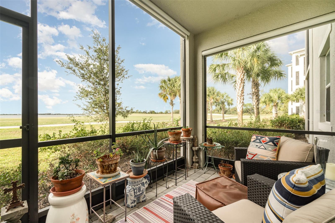
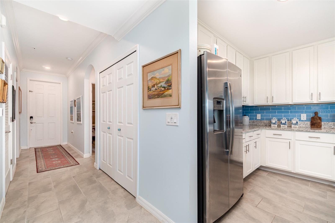
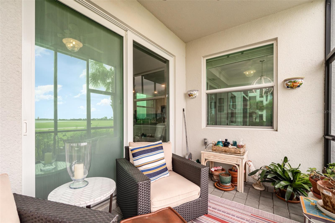
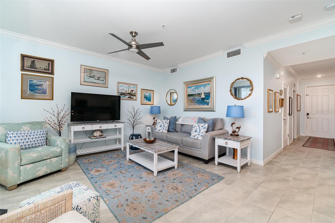

Active
43010 GREENWAY BLVD #217
$274,900
Features:
Property Details
Remarks
Discover this spectacular GOLF-BUNDLED Terrace condo overlooking Lake Babcock! The Birkdale unit features a luxurious owner’s suite and a comfortable spacious bedroom for guests. The open layout includes a kitchen, dining room, and living room, ideal for entertaining. The lanai provides an unbeatable southwest view of Lake Babcock, the golf course, Innovation Tower, and Founders Square, making it the perfect spot to relax and enjoy stunning Florida sunsets each evening. Truly a million dollar view! This condo features several added upgrades, including plantation shutters, a luxury shade at the sliding door, and privacy screens for the lanai. The gathering and kitchen areas boast upgraded flooring, and an ultraviolet light has been added to the HVAC system to reduce condensation and mold. Enjoy a range of luxurious amenities, including an 18-hole Gordon Lewis-designed golf course. After a round of golf, explore additional facilities like the resort-style pool, lap pool, gym, fitness classes, saunas, locker rooms, bocce ball court, pickleball, and tennis courts. Unwind with a casual meal at the Watershed Grill after your active day. The main clubhouse with fine dining and event rooms is coming soon. Along with the main pool, there are three satellite pools in Babcock National. Owners also have access to Babcock Ranch amenities, such as two community pools, parks, hiking trails, a dog park, restaurants, and shopping.
Financial Considerations
Price:
$274,900
HOA Fee:
883.75
Tax Amount:
$2708.48
Price per SqFt:
$238.21
Tax Legal Description:
TBN 0II 0002 0217 TERRACE 1 AT BABCOCK NATIONAL PHASE II BUILDING 2 UNIT 217 4660/176 4737/1127 UNREC DC-MDR
Exterior Features
Lot Size:
1271
Lot Features:
Landscaped, On Golf Course, Paved
Waterfront:
No
Parking Spaces:
N/A
Parking:
Covered, Deeded, Guest, Off Street
Roof:
Tile
Pool:
No
Pool Features:
N/A
Interior Features
Bedrooms:
2
Bathrooms:
2
Heating:
Central, Electric
Cooling:
Central Air
Appliances:
Cooktop, Dishwasher, Disposal, Dryer, Microwave, Range, Refrigerator, Washer
Furnished:
Yes
Floor:
Carpet, Ceramic Tile
Levels:
One
Additional Features
Property Sub Type:
Condominium
Style:
N/A
Year Built:
2020
Construction Type:
Block
Garage Spaces:
No
Covered Spaces:
N/A
Direction Faces:
Northwest
Pets Allowed:
No
Special Condition:
None
Additional Features:
Irrigation System, Lighting, Sliding Doors, Storage
Additional Features 2:
30 day minimum to lease the unit.
Map
- Address43010 GREENWAY BLVD #217
Featured Properties