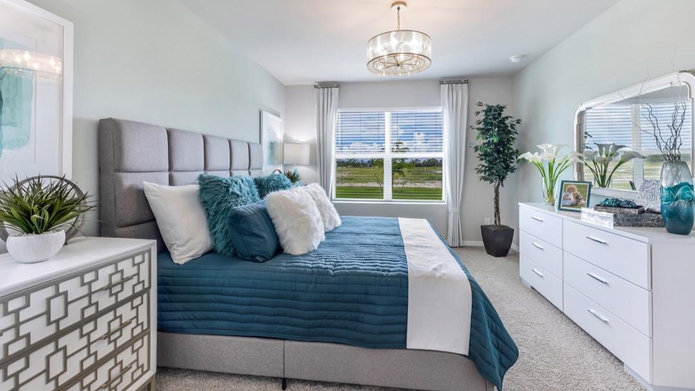
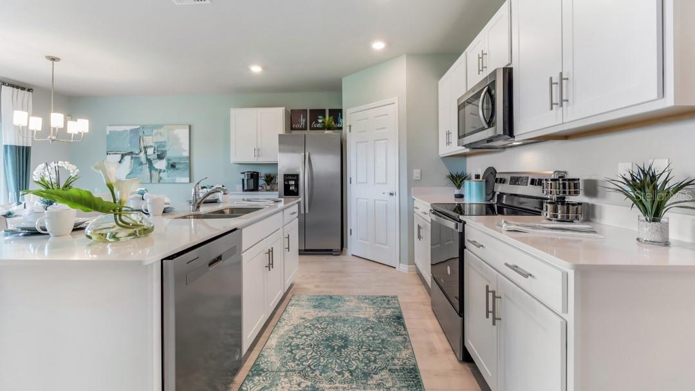
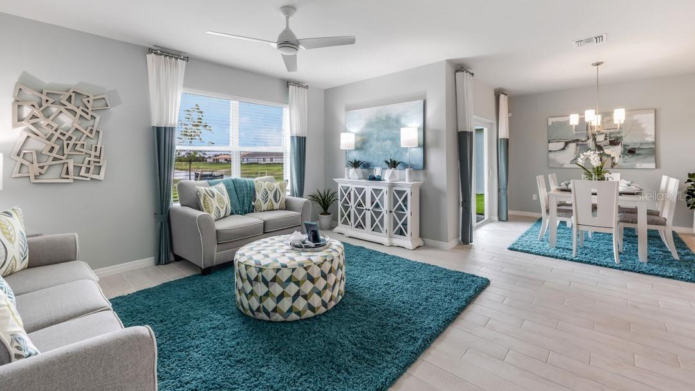
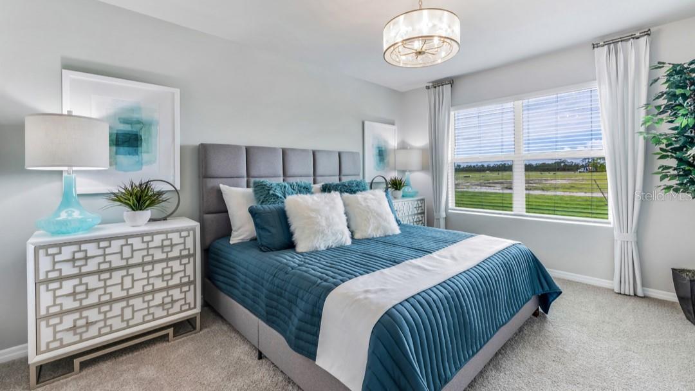
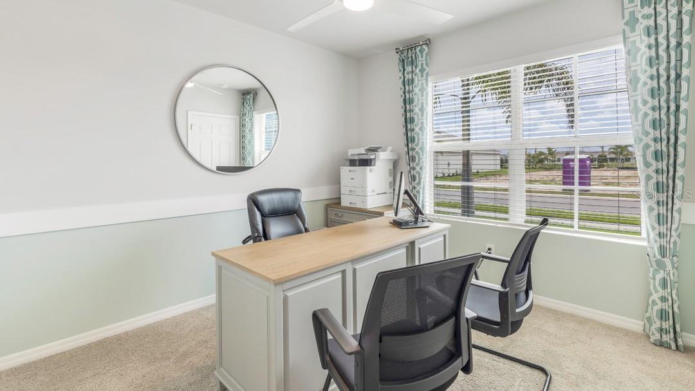
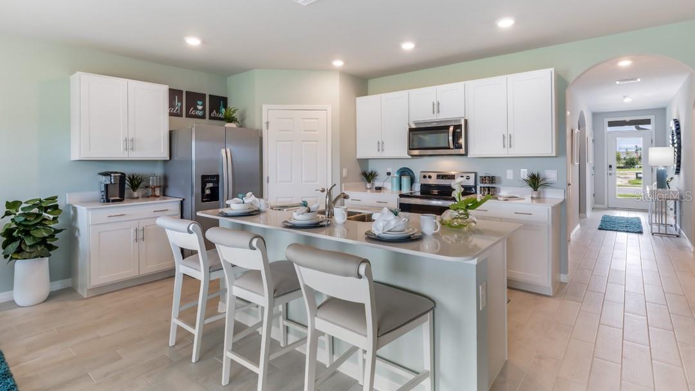
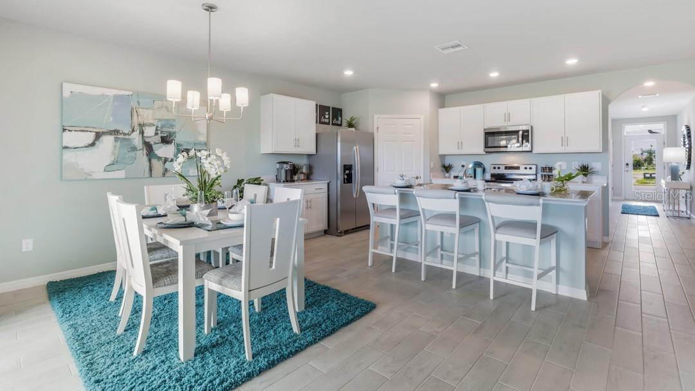


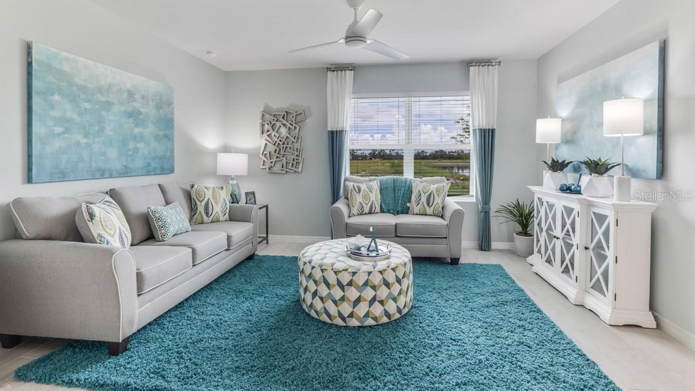
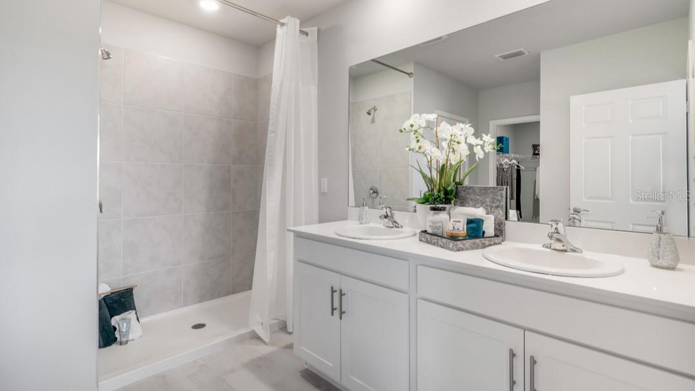
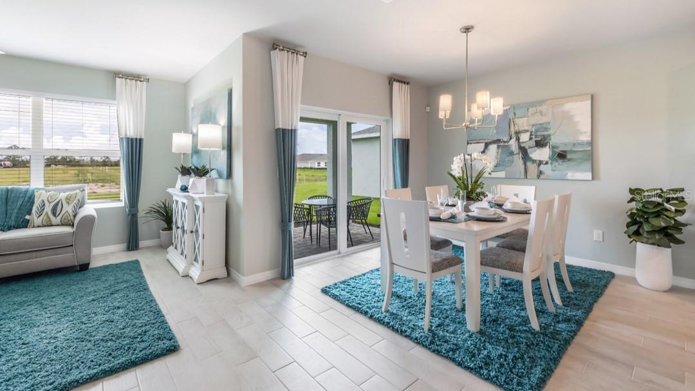
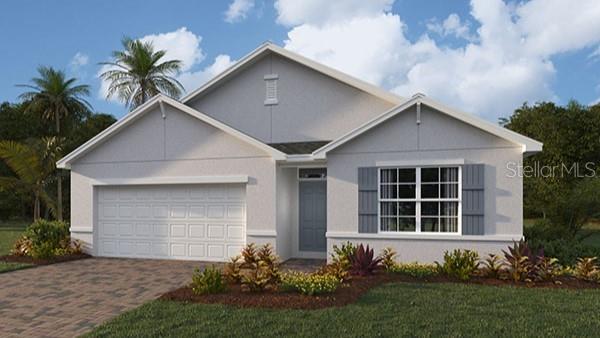
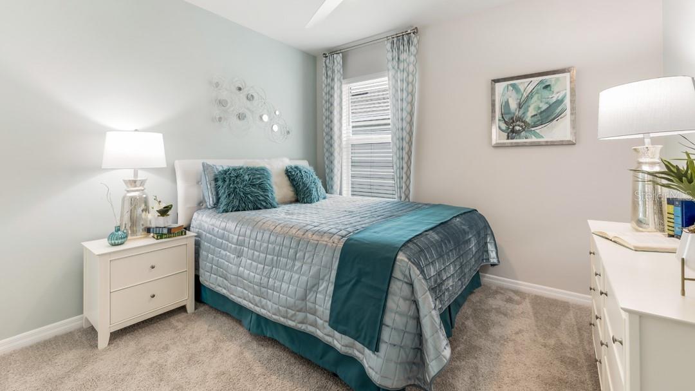
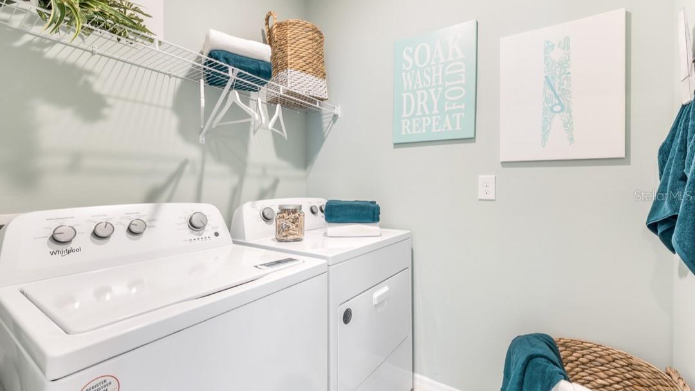
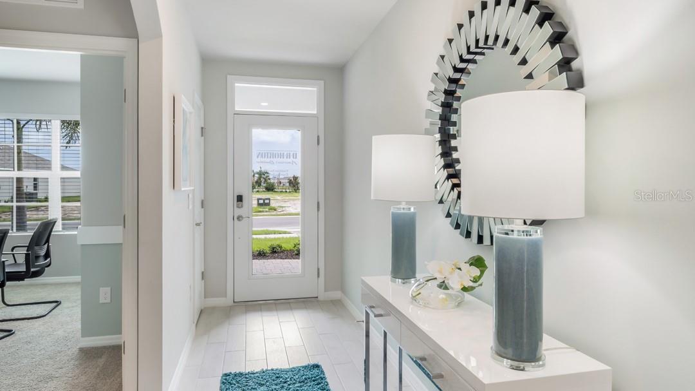
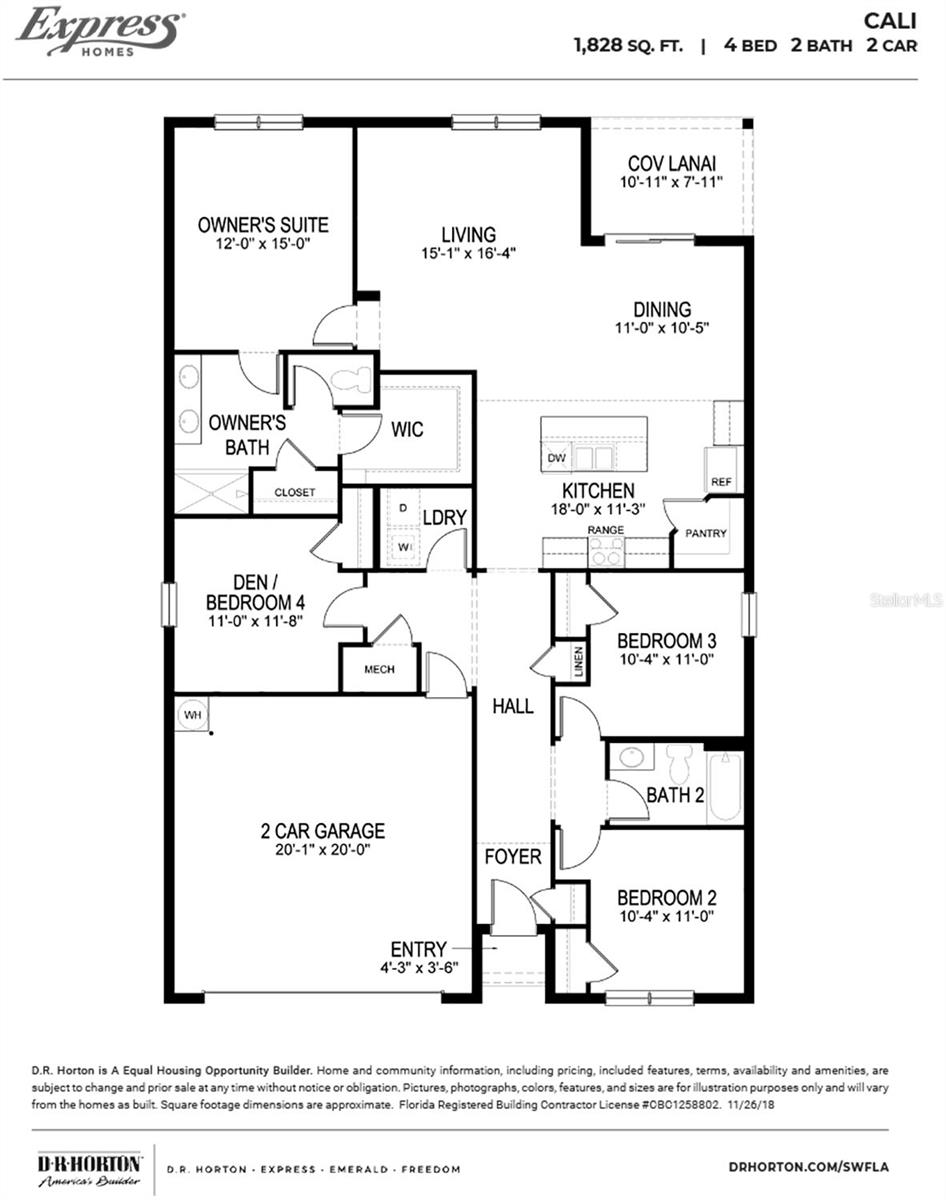
Active
25366 JUBAL ST
$299,999
Features:
Property Details
Remarks
Under Construction. Punta Gorda new address for value is D.R. Horton’s Burnt Store Village, Featuring our Express series of homes. Available this December is our popular Cali floor plan at 1828square feet, with 4 bedrooms, 2 bathrooms with a 2-car garage. This home features our new design elements, plank tile throughout except the bedrooms which are carpeted. The kitchen includes all of the stainless-steel appliances including Fridge, dishwasher, range, and microwave…plus washer and dryer. We use matching Quartz countertops in the Kitchen and Bathrooms. Our Bathrooms are now tiled and our Kitchen Sink is now an undermount sink. In the secluded Primary suite, you will find a large Primary bathroom with an expansive walk-in closet. Also included are impact windows are standard, blinds on all windows except for slider, full irrigation system, electric garage door with opener, and full builder’s warranty. This is why owning a brand new home from America’s largest builder is going to be your best option.
Financial Considerations
Price:
$299,999
HOA Fee:
220
Tax Amount:
$374.46
Price per SqFt:
$164.11
Tax Legal Description:
PUNTA GORDA ISLES SEC16 BLK328 LT14 1060/1952 1062/72&73 1393/617 CD1399/1607 1805/641 2880/703 3139/582 3350/512 3375/1502 3799/210 4562/432 3419672
Exterior Features
Lot Size:
10000
Lot Features:
N/A
Waterfront:
No
Parking Spaces:
N/A
Parking:
Driveway
Roof:
Shingle
Pool:
No
Pool Features:
N/A
Interior Features
Bedrooms:
4
Bathrooms:
2
Heating:
Central, Electric, Heat Pump
Cooling:
Central Air
Appliances:
Dishwasher, Disposal, Dryer, Electric Water Heater, Ice Maker, Microwave, Range, Refrigerator, Washer
Furnished:
Yes
Floor:
Carpet, Ceramic Tile
Levels:
One
Additional Features
Property Sub Type:
Single Family Residence
Style:
N/A
Year Built:
2024
Construction Type:
Block, Frame
Garage Spaces:
Yes
Covered Spaces:
N/A
Direction Faces:
Northwest
Pets Allowed:
Yes
Special Condition:
None
Additional Features:
Sidewalk, Sliding Doors
Additional Features 2:
.
Map
- Address25366 JUBAL ST
Featured Properties