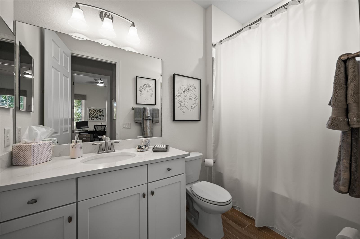
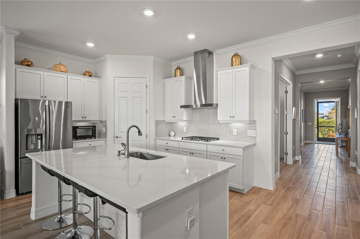
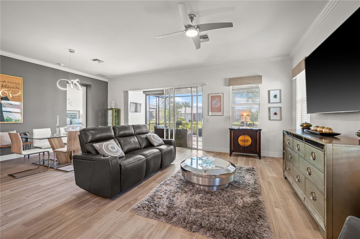
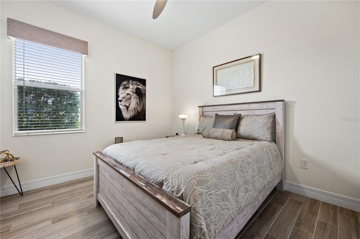
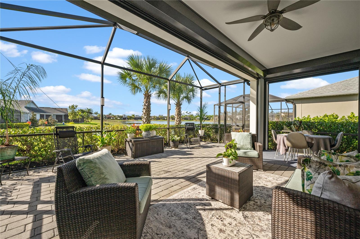
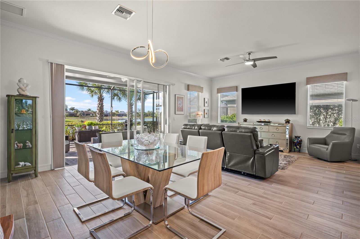
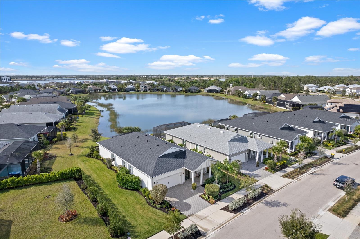
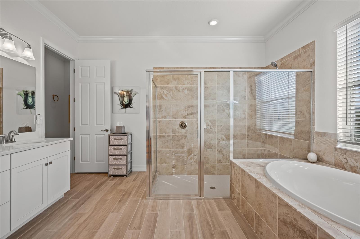
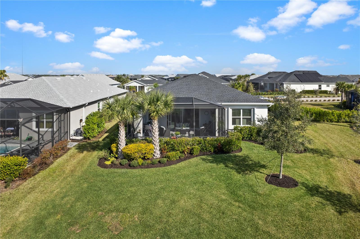
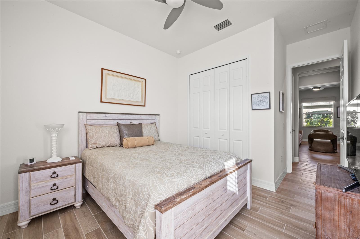
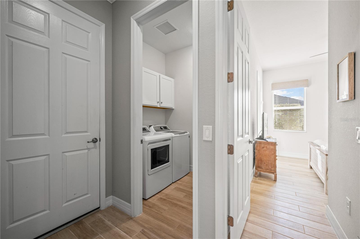
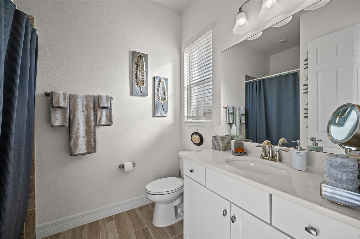
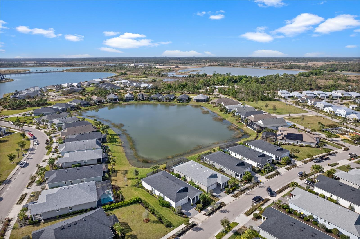
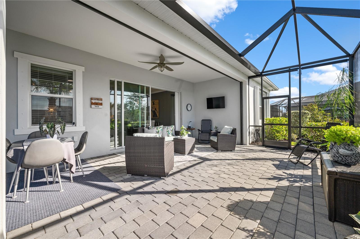
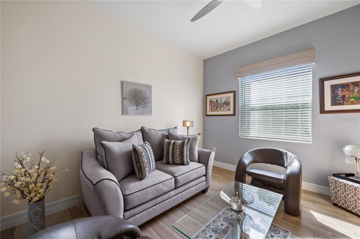
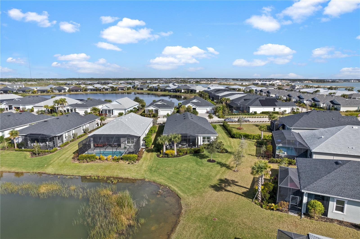
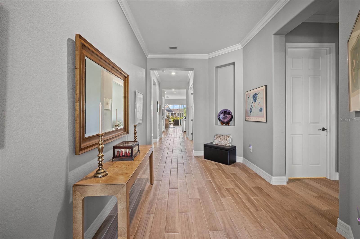
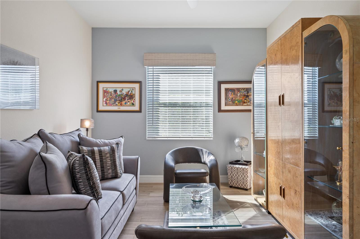
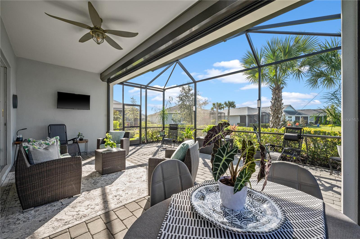
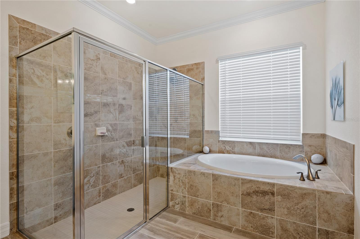
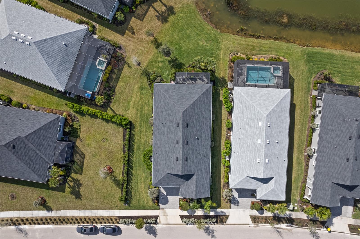
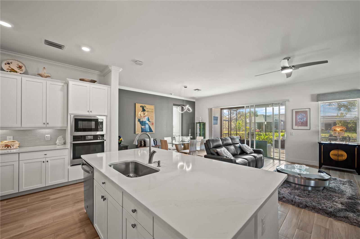
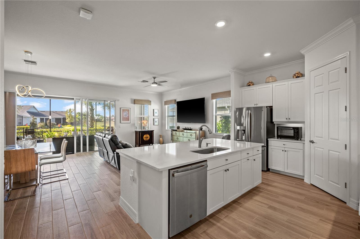
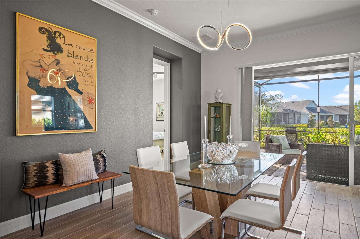
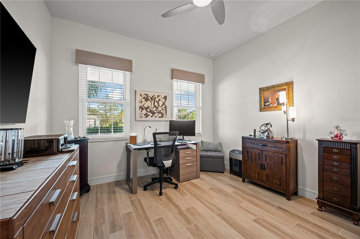
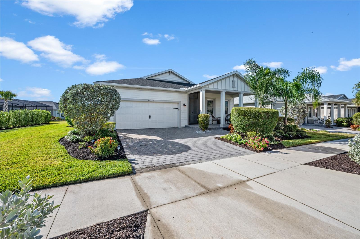
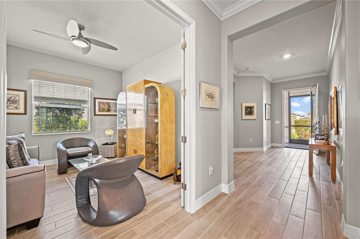
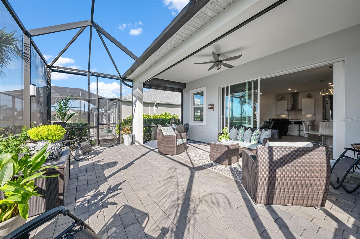
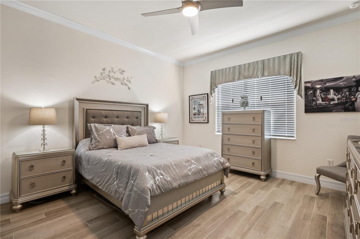
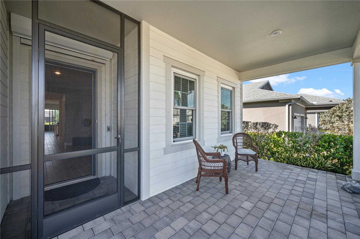
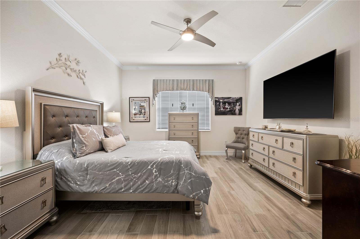
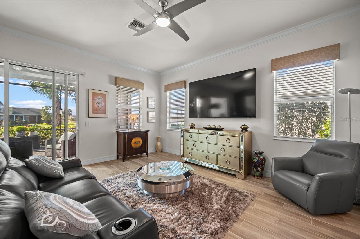
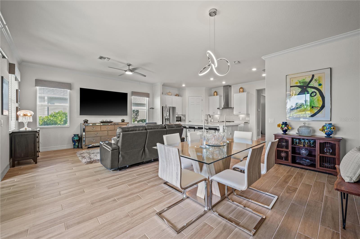
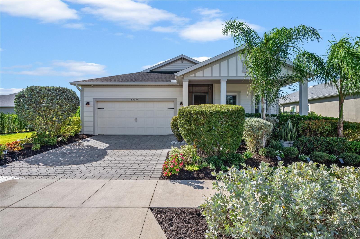
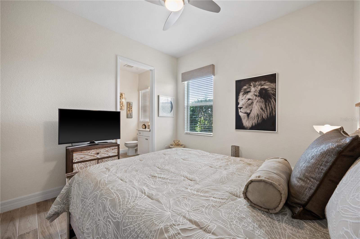
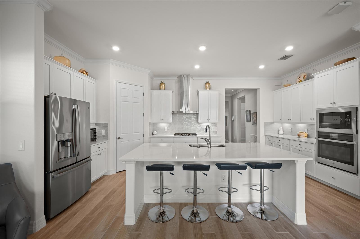
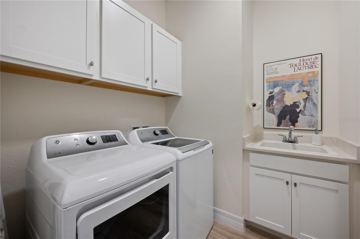
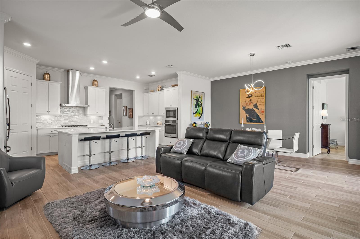
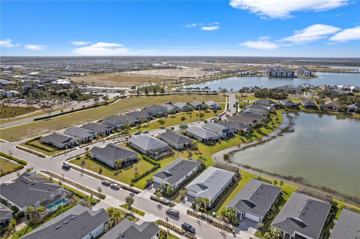
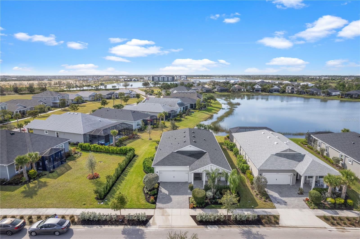
Active
42320 SADDLEBACK TRL
$545,000
Features:
Property Details
Remarks
Welcome to this stunning single-family home nestled in the highly sought-after Lake Timber neighborhood of Babcock Ranch. Boasting three bedrooms, three bathrooms, and a den, this meticulously maintained residence offers 2,220 sq ft of living space. Impeccably designed for modern living, this home is equipped with numerous features to enhance comfort and convenience. A whole-house surge protector ensures peace of mind, while the EV port in the garage caters to eco-conscious homeowners. The property is fortified against storms with hurricane protection/impact glass on all windows. Step outside to the lanai, where hurricane metal screens and privacy roll-up screens create a serene outdoor oasis. Inside, custom solid black wood shelving adorns every closet, including extra shoe shelves in the master bedroom. The kitchen is a chef's dream, featuring alkaline water filters connected to the sink and refrigerator, as well as a touchless kitchen faucet for added convenience. Located in the heart of Babcock Ranch, this home offers easy access to Founder's Square, Crescent B Commons shopping center, and the neighborhood school. Enjoy a better life in Babcock Ranch!
Financial Considerations
Price:
$545,000
HOA Fee:
408
Tax Amount:
$5674.79
Price per SqFt:
$245.5
Tax Legal Description:
BCR 01A 0000 0135 BABCOCK RANCH COMMUNITY PHASE 1A & TOWN SQUARE LOT 135 4581/2037 4652/1588
Exterior Features
Lot Size:
10585
Lot Features:
N/A
Waterfront:
No
Parking Spaces:
N/A
Parking:
N/A
Roof:
Shingle
Pool:
No
Pool Features:
N/A
Interior Features
Bedrooms:
3
Bathrooms:
3
Heating:
Central, Electric
Cooling:
Central Air
Appliances:
Built-In Oven, Cooktop, Dishwasher, Disposal, Dryer, Freezer, Microwave, Range Hood, Refrigerator, Washer, Water Filtration System
Furnished:
Yes
Floor:
Tile
Levels:
One
Additional Features
Property Sub Type:
Single Family Residence
Style:
N/A
Year Built:
2020
Construction Type:
Stucco, Wood Siding
Garage Spaces:
Yes
Covered Spaces:
N/A
Direction Faces:
North
Pets Allowed:
No
Special Condition:
None
Additional Features:
Lighting, Private Mailbox, Sidewalk, Sliding Doors, Sprinkler Metered
Additional Features 2:
n/a
Map
- Address42320 SADDLEBACK TRL
Featured Properties