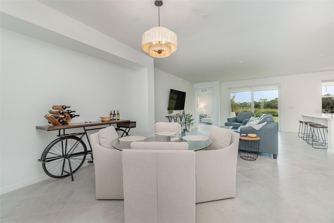
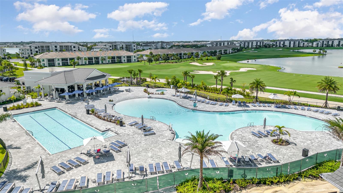
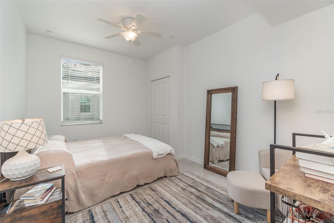
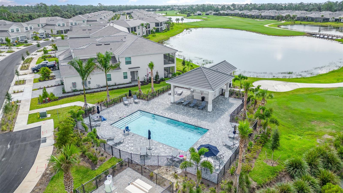
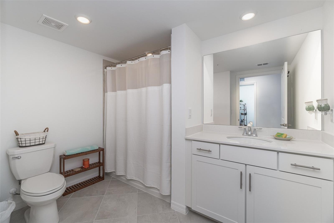
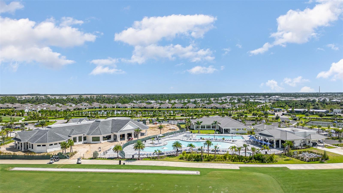
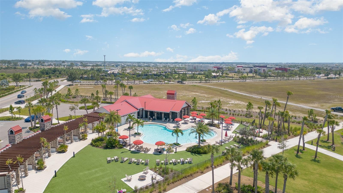
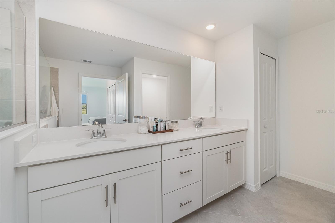
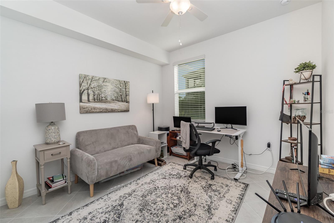
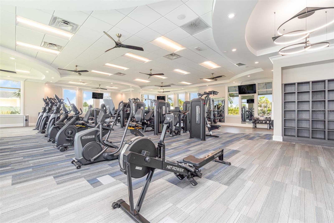
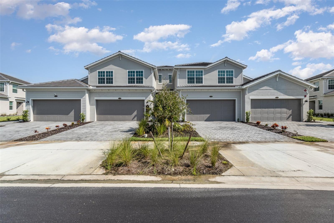
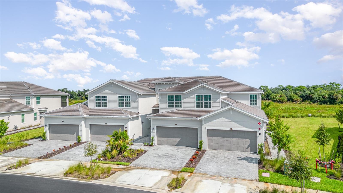
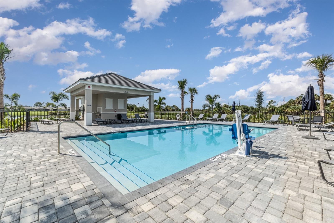
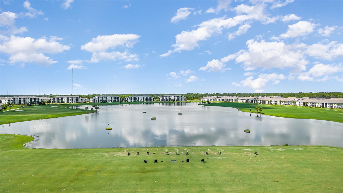
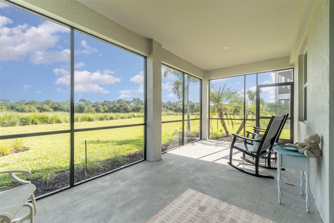
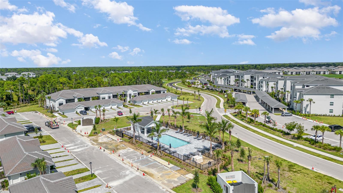
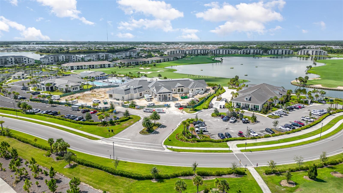
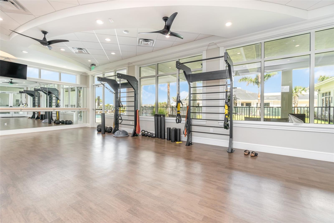
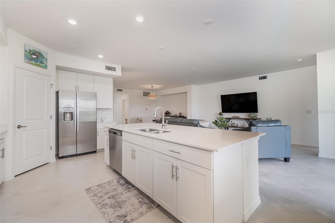
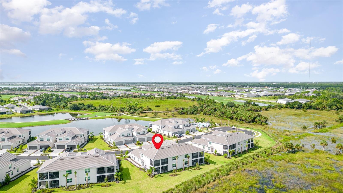
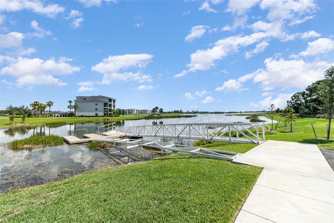

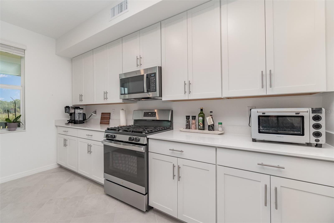
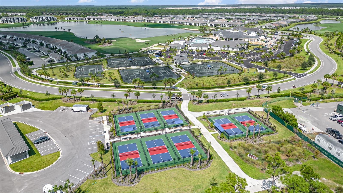
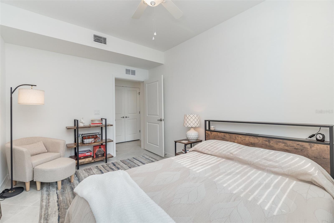
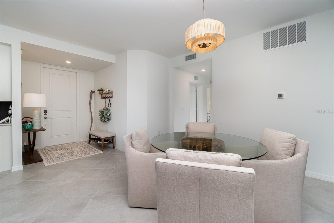
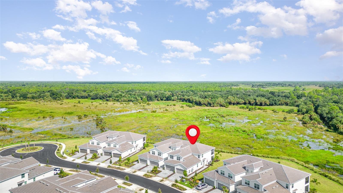

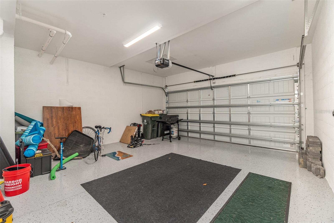
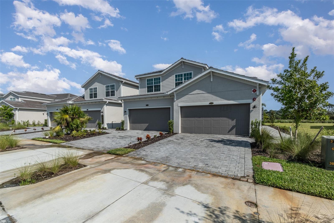
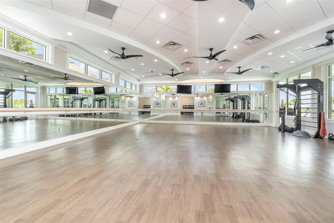
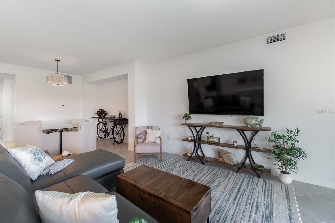
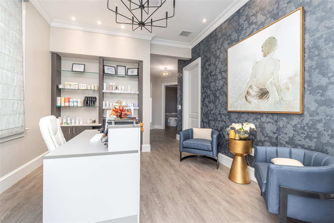
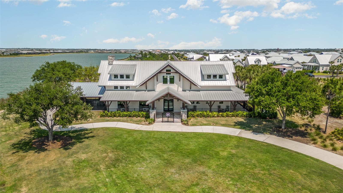
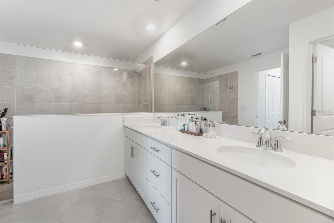
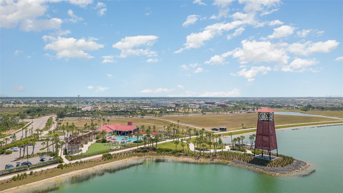
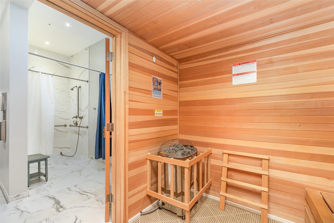
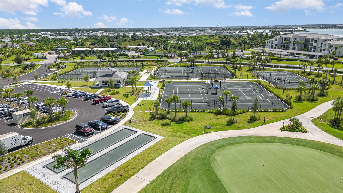
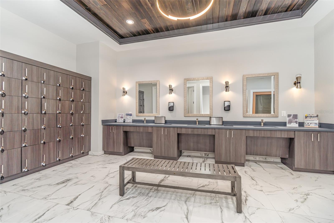
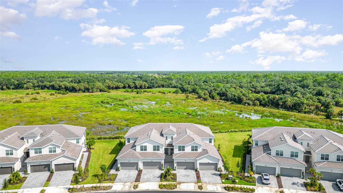
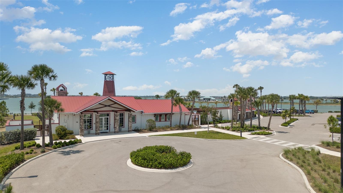
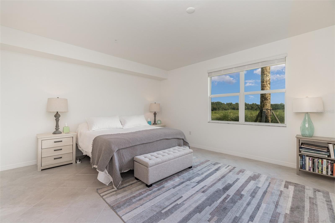
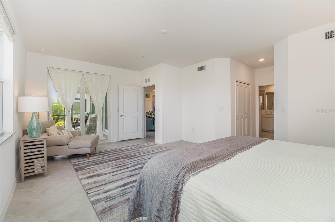

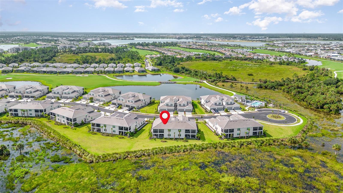
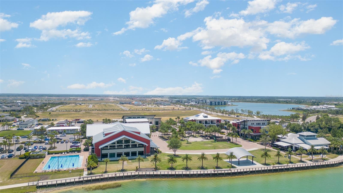
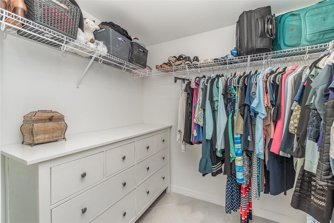


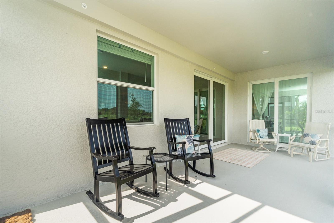

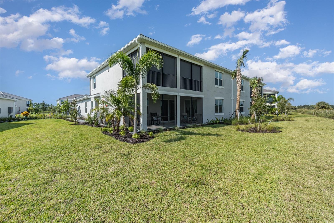

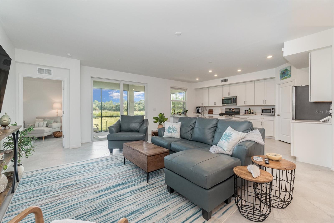
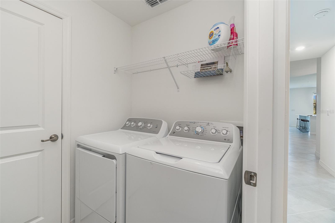

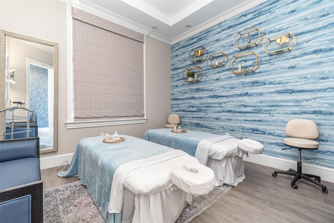
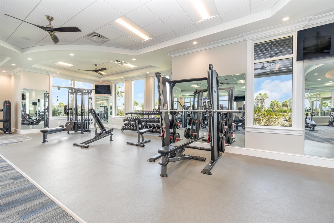
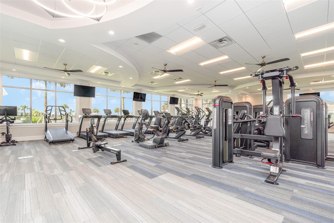
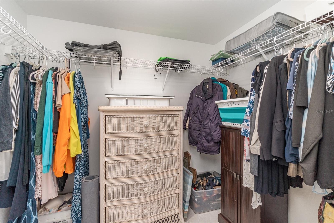
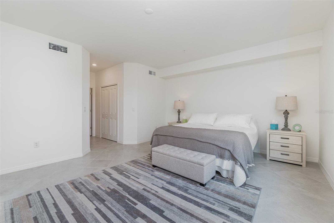
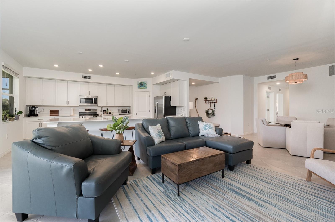
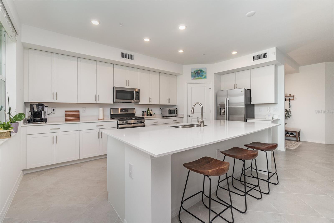
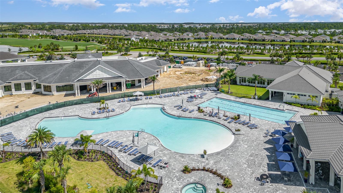
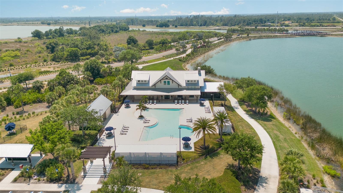
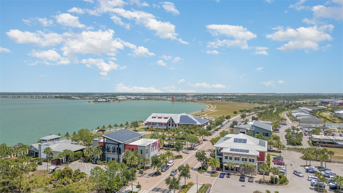
Active
43261 WATER BIRD WAY #5712
$425,000
Features:
Property Details
Remarks
This inviting Coach Home features a spacious open layout that seamlessly connects the dining room, kitchen, and living room, creating an ideal space for both entertaining and everyday living. Sliding doors lead from the main living area to a charming lanai that overlooks a serene outdoor preserve, providing a perfect backdrop for relaxation and a peaceful escape from daily life. Near the foyer, two well-appointed secondary bedrooms provide comfort and convenience, while the owner’s suite is thoughtfully situated on the opposite side of the home, ensuring a tranquil retreat. The design balances practicality with privacy, making it a perfect choice for modern living. Additionally, the home includes a very spacious attached two-car garage, offering ample room for both a car and a golf cart, with extra space to spare. Just a short distance away, you will be able to enjoy one of Babcock National’s satellite pools, ideal for soaking up the sun. A Babcock National Social membership enhances the experience, making every day feel like a vacation. Residents can indulge in resort-style amenities, including a large resort pool, lap pool, fitness facility, saunas, spa, tennis, pickle ball, and The Watershed Grill. Coming mid-November, the new clubhouse will feature a fine dining restaurant, event rooms, and more. Plus, three additional satellite pools within the community provide even more opportunities for relaxation. Enjoy the added luxury of golfing as a non-member during the off-season, making this home a true gem in a vibrant community. You are invited to come see why you should be living in Babcock Ranch.
Financial Considerations
Price:
$425,000
HOA Fee:
660
Tax Amount:
$3900
Price per SqFt:
$244.11
Tax Legal Description:
Coach Homes III At Babcock National Phase 8 Building 57 Unit 5712 3324218
Exterior Features
Lot Size:
N/A
Lot Features:
N/A
Waterfront:
No
Parking Spaces:
N/A
Parking:
Driveway, Electric Vehicle Charging Station(s), Garage Door Opener, Ground Level, Off Street
Roof:
Tile
Pool:
No
Pool Features:
N/A
Interior Features
Bedrooms:
3
Bathrooms:
2
Heating:
Central
Cooling:
Central Air
Appliances:
Dishwasher, Disposal, Dryer, Ice Maker, Microwave, Range, Refrigerator, Tankless Water Heater, Washer
Furnished:
Yes
Floor:
Tile
Levels:
One
Additional Features
Property Sub Type:
Condominium
Style:
N/A
Year Built:
2024
Construction Type:
Block, Stucco
Garage Spaces:
Yes
Covered Spaces:
N/A
Direction Faces:
West
Pets Allowed:
No
Special Condition:
None
Additional Features:
Irrigation System, Sidewalk, Sliding Doors, Tennis Court(s)
Additional Features 2:
Minimum of 30 day lease.
Map
- Address43261 WATER BIRD WAY #5712
Featured Properties