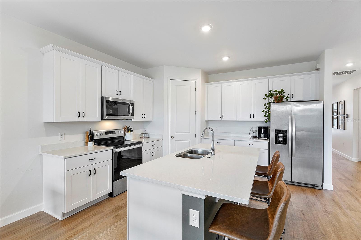
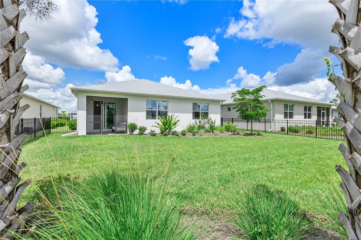
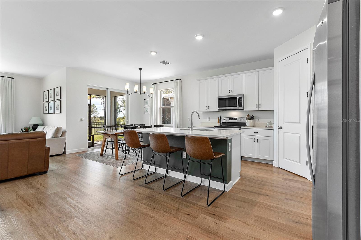
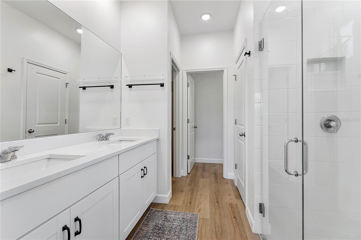
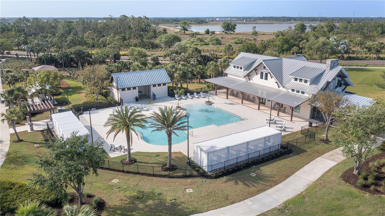
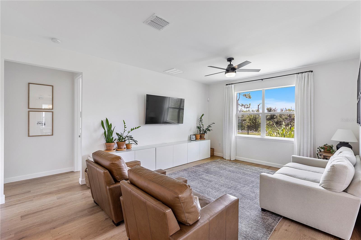
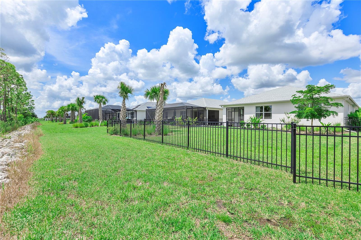
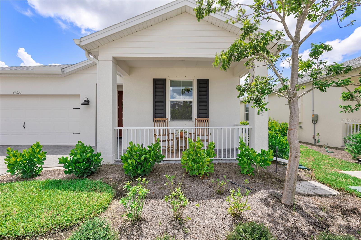
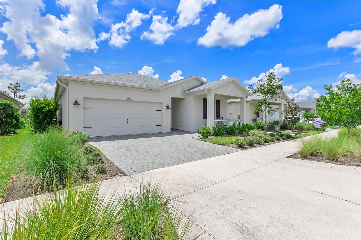
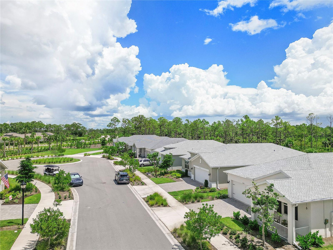
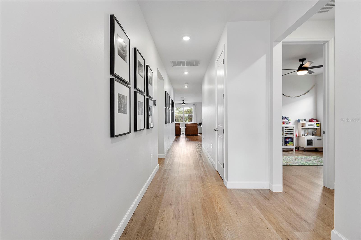
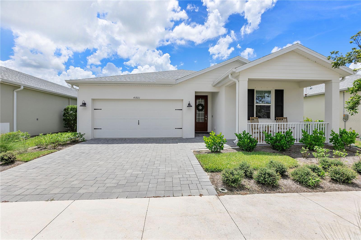
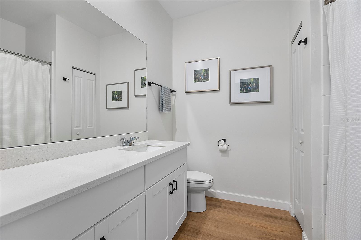
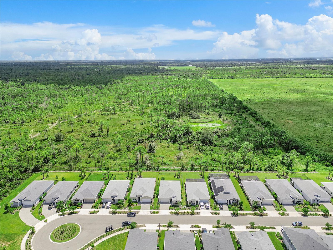
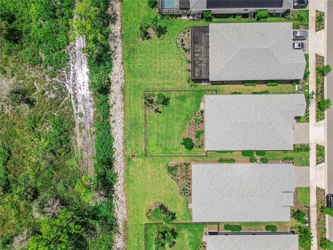
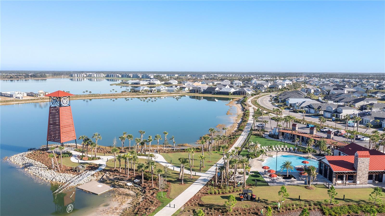
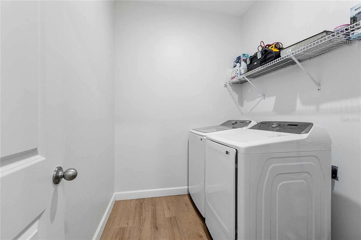
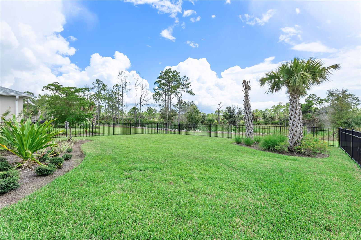
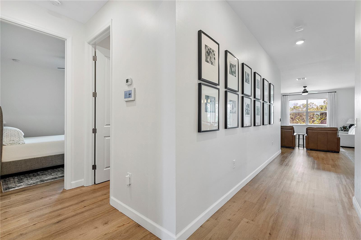
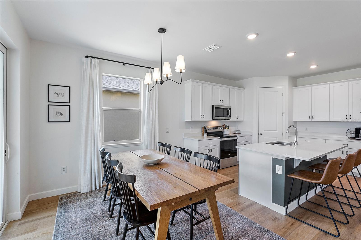
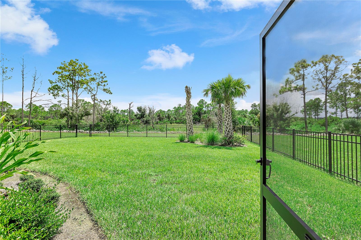
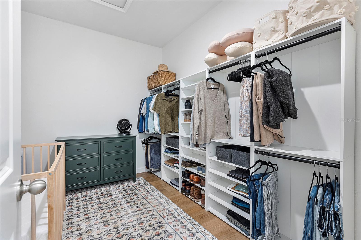
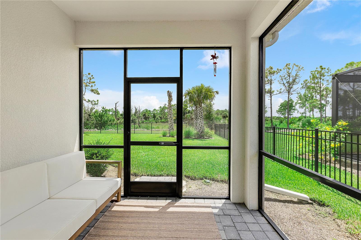
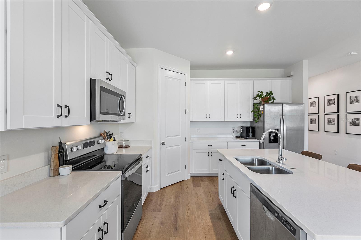
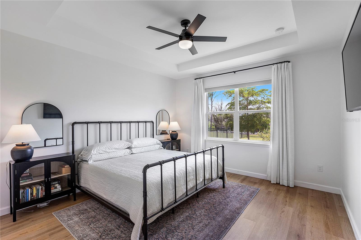
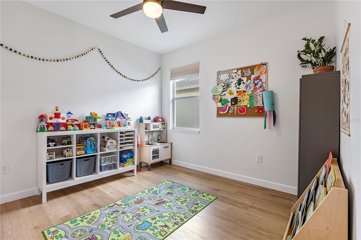
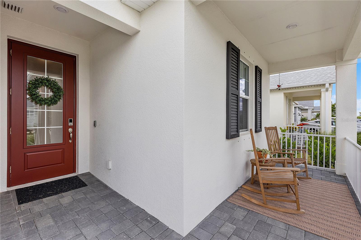
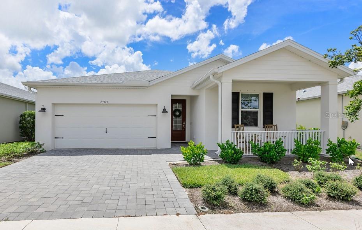
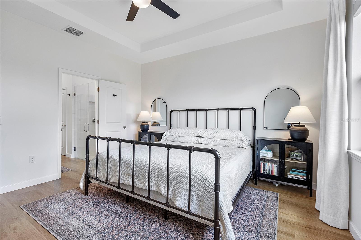
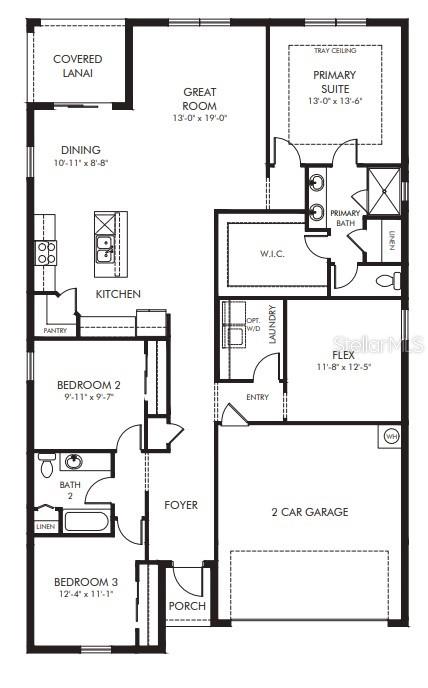
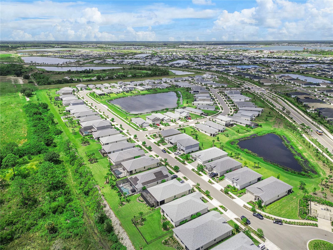
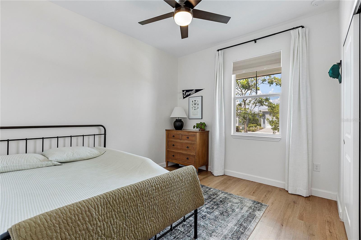
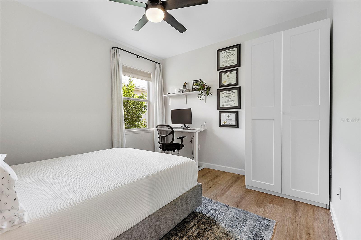
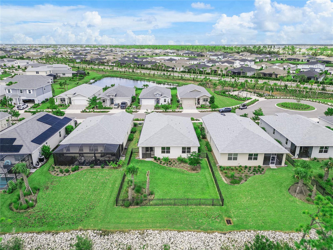
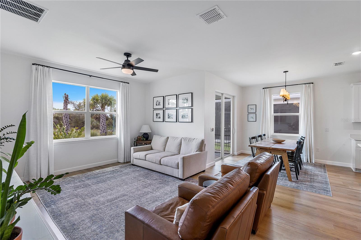
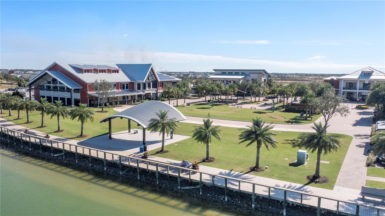
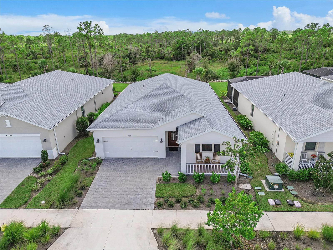
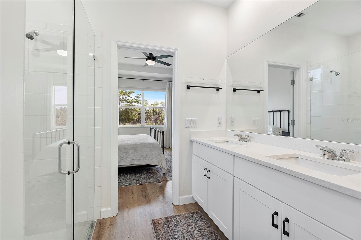
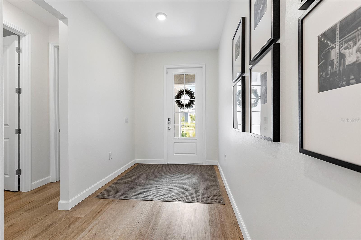
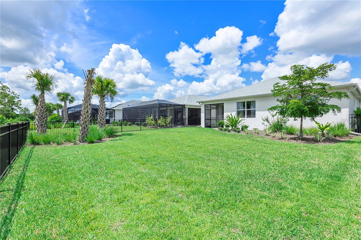
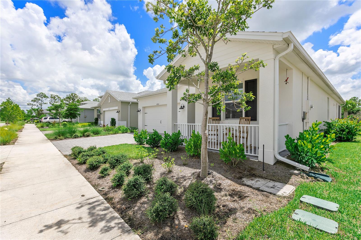
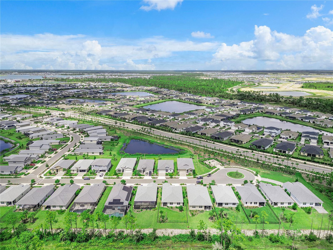

Active
43921 CATTLEMAN DR
$429,000
Features:
Property Details
Remarks
Welcome to your dream home in the Crescent Grove community of Babcock Ranch! This stunning residence features 3 spacious bedrooms plus a versatile den that has been converted into a 4th bedroom and 2 bathrooms, encompassing over 1,900 square feet of refined living space. As you enter, you'll be greeted by brand-new luxury vinyl plank (LVP) flooring that seamlessly extends throughout the entire home, adding a touch of modern elegance and durability to every room. This home features tray ceilings, light fixtures and fans in every room, as well as window treatments. Located towards the end of a tranquil cul-de-sac, this property ensures both privacy and a serene atmosphere with its large preserve area behind the home. One of its standout features is the expansive, fenced-in yard, providing a vast and secure outdoor space perfect for relaxation, play, or entertaining. Imagine hosting lively gatherings in your enormous backyard or simply enjoying a peaceful evening with family and friends. The home’s lanai is an ideal spot to unwind, offering a picturesque view of the natural wooded surroundings. Whether you're enjoying a quiet night under the stars or soaking in the beauty of the lush landscape, this space is designed for ultimate comfort and enjoyment. Don’t miss out on this exceptional opportunity to own a home that combines luxurious interiors with an expansive outdoor haven. Embrace the perfect blend of contemporary living and serene privacy—make this exquisite property yours today!
Financial Considerations
Price:
$429,000
HOA Fee:
135
Tax Amount:
$6626.9
Price per SqFt:
$224.84
Tax Legal Description:
BTC 001 0000 2027 BABCOCK COMMUNITY TOWN CENTER SOUTHEAST LOT 2027 5010/1754
Exterior Features
Lot Size:
6785
Lot Features:
Cul-De-Sac, Sidewalk, Paved
Waterfront:
No
Parking Spaces:
N/A
Parking:
N/A
Roof:
Shingle
Pool:
No
Pool Features:
N/A
Interior Features
Bedrooms:
3
Bathrooms:
2
Heating:
Central, Electric
Cooling:
Central Air
Appliances:
Dishwasher, Disposal, Dryer, Freezer, Microwave, Range, Refrigerator, Washer
Furnished:
No
Floor:
Vinyl
Levels:
One
Additional Features
Property Sub Type:
Single Family Residence
Style:
N/A
Year Built:
2022
Construction Type:
Block, Stucco
Garage Spaces:
Yes
Covered Spaces:
N/A
Direction Faces:
North
Pets Allowed:
No
Special Condition:
None
Additional Features:
Hurricane Shutters, Irrigation System, Lighting, Rain Gutters, Sidewalk, Sliding Doors, Sprinkler Metered
Additional Features 2:
HOA Lease Application
Map
- Address43921 CATTLEMAN DR
Featured Properties