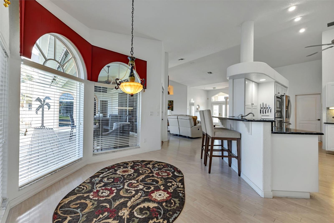
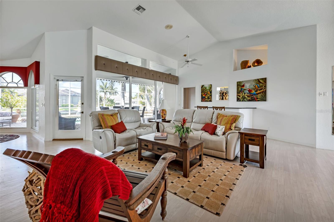
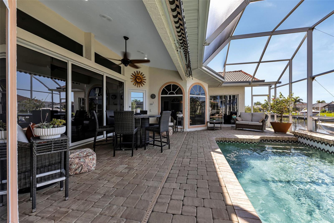
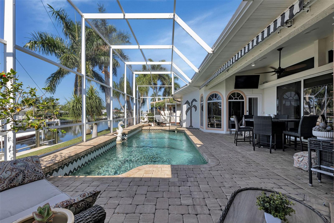
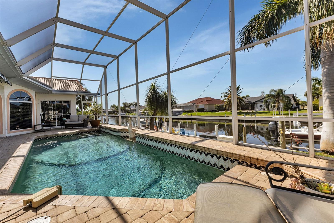
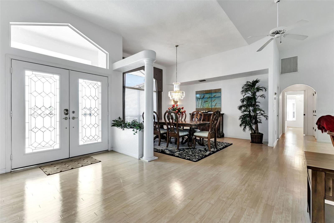
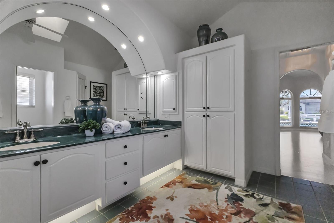
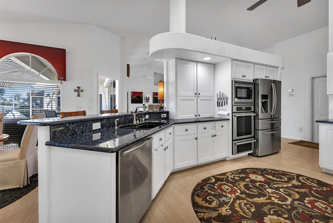
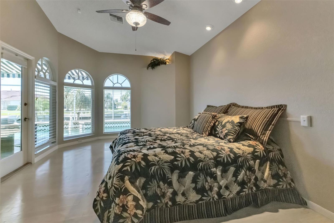
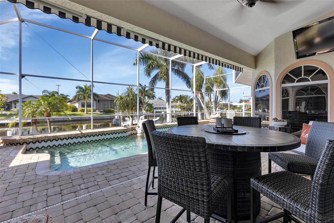
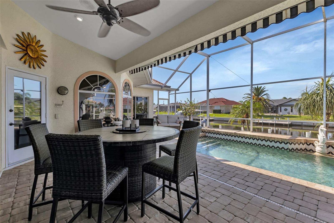
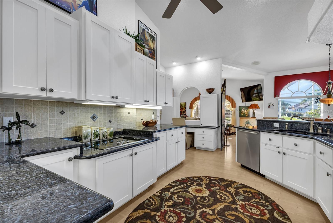
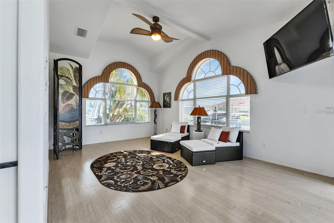
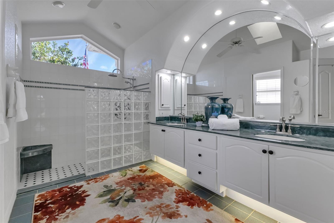
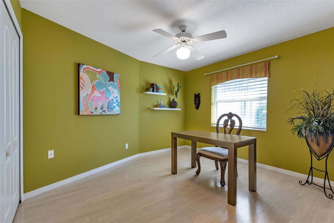
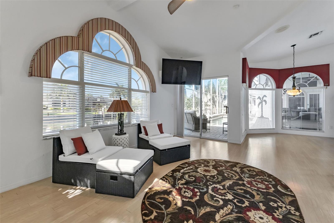
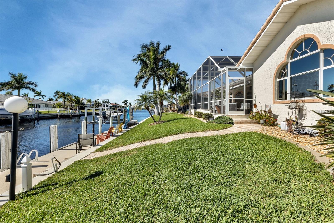
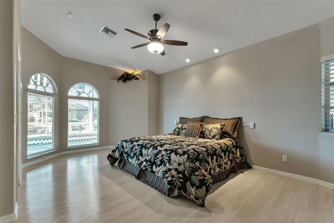
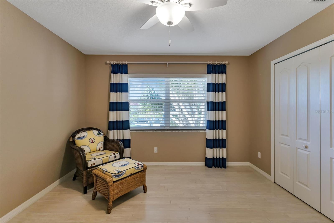
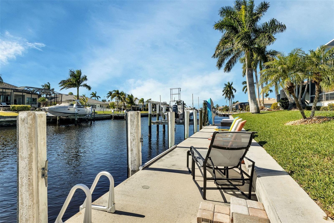
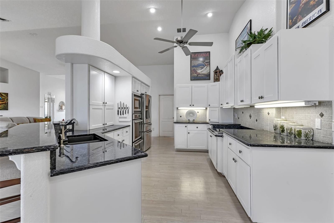
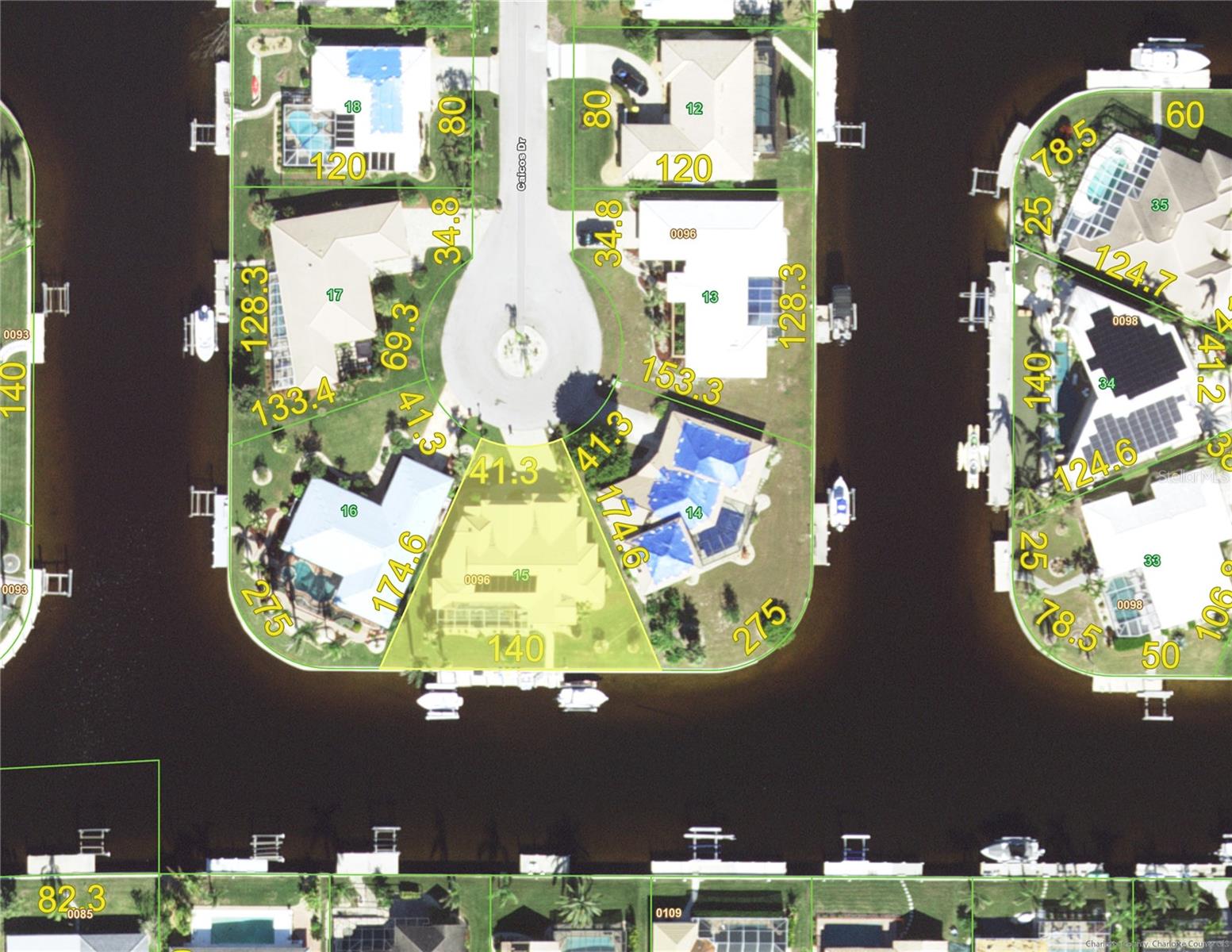
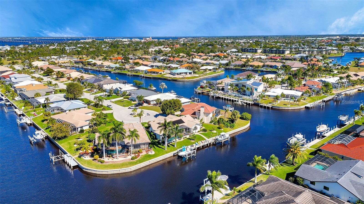
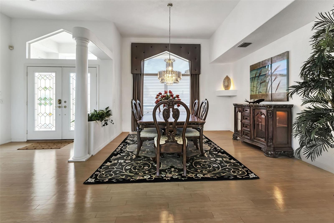
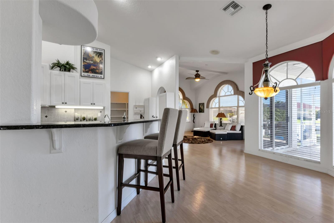
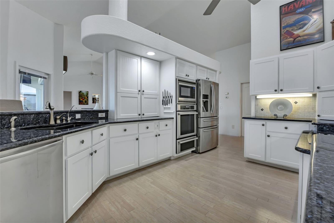
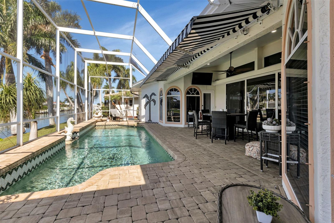
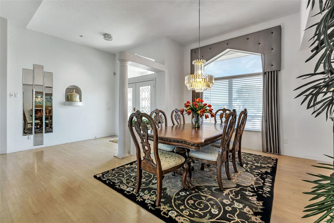
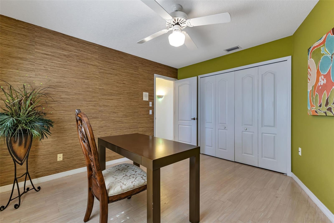
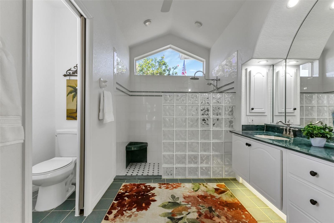
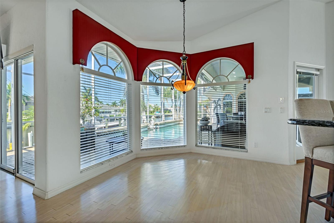
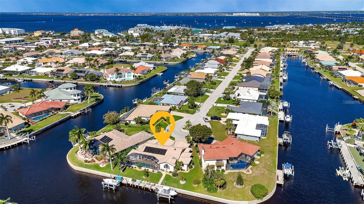
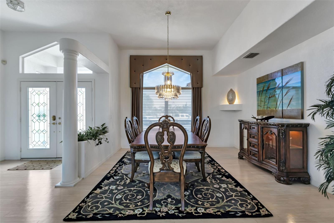
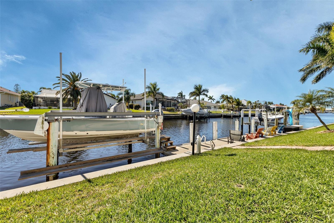
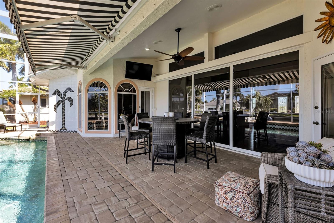
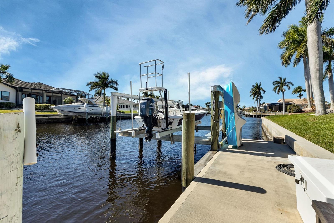
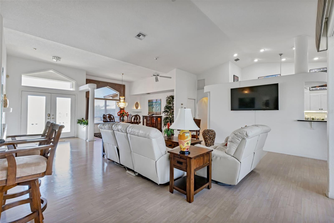
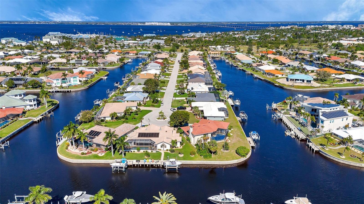
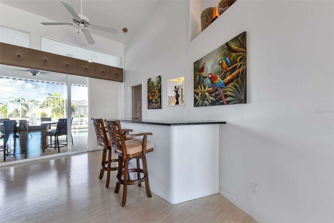
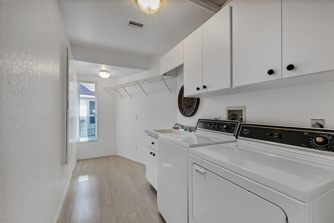
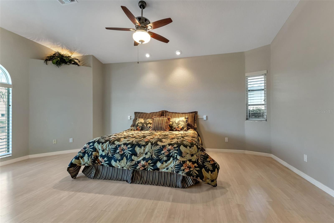
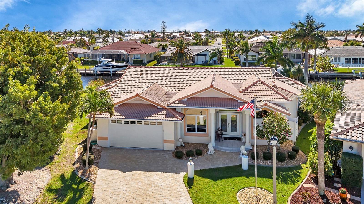
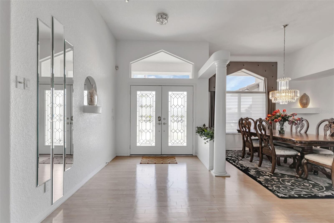
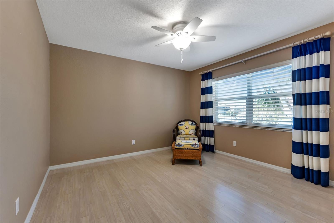
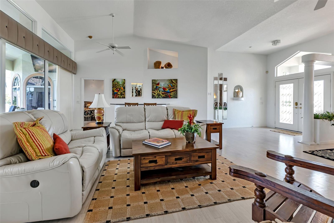
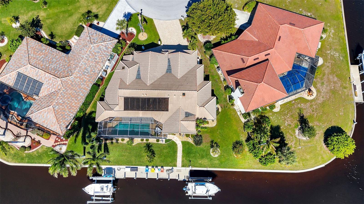
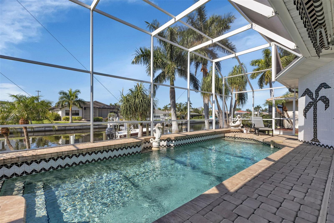
Active
436 CAICOS DR
$835,000
Features:
Property Details
Remarks
What an amazing location on & off the water in the sought after community of Punta Gorda Isles! 140ft of concrete seawall offers a 5 minute powerboat access to Charlotte Harbor leading to the Gulf of Mexico. Your boat will rest comfortably on 2 lifts to pick from, a 10K & 20K. Fisherman's Village, a Punta Gorda favorite, is very close in proximity! It is just a short bike ride or walk away to explore! The hallmark of this home is the unobstructed captivating views worth a million dollars! Dramatic outdoor living with an expansive lanai and pool creating a spectacular backyard paradise! Southern facing with a remote controlled awning to provide the ultimate of shade. Fero built so enjoy the architectural details spanning from the interior to the exterior. Kitchen complete with granite and stainless steel appliances. With plenty of cabinets, counters, and a walk in pantry, there is no shortage of space for the chef in the family! Expansive great room, perfect for entertaining. Exquisite dining room for large family gatherings. Cozy as can be sunlit family room to unwind. Split floor plan for the ultimate of privacy for guests and owners. Unparalleled workmanship throughout creating a harmonious balance of style, space, and custom designed features. Punta Gorda is a vibrant waterfront community with a connected and relaxed lifestyle. Running for two & a half miles along the beautiful Charlotte Harbor shoreline, Harbor Walk connects Bayfront Health to Fishermen’s Village. With Mangrove forests, sweeping vistas, shops, waterfront dining, historical sites, and Laishley & Gilchrist Parks there is always something to see and do along this vibrant pathway.
Financial Considerations
Price:
$835,000
HOA Fee:
N/A
Tax Amount:
$8892.04
Price per SqFt:
$320.54
Tax Legal Description:
PGI 011 0096 0015 PUNTA GORDA ISLES SEC11 BLK96 LT 15 515/891 1128/1855 1209/2160 1390/680 2329/982 2329/984 2991/1972 3001/199 3384/1407 4493/1382
Exterior Features
Lot Size:
10175
Lot Features:
N/A
Waterfront:
Yes
Parking Spaces:
N/A
Parking:
N/A
Roof:
Tile
Pool:
Yes
Pool Features:
Heated
Interior Features
Bedrooms:
3
Bathrooms:
2
Heating:
Central
Cooling:
Central Air
Appliances:
Built-In Oven, Cooktop, Dishwasher, Disposal, Dryer, Microwave, Refrigerator, Washer
Furnished:
No
Floor:
Luxury Vinyl, Tile
Levels:
One
Additional Features
Property Sub Type:
Single Family Residence
Style:
N/A
Year Built:
1993
Construction Type:
Block, Concrete, Stucco
Garage Spaces:
Yes
Covered Spaces:
N/A
Direction Faces:
North
Pets Allowed:
Yes
Special Condition:
None
Additional Features:
Awning(s), Hurricane Shutters, Irrigation System, Sliding Doors
Additional Features 2:
N/A
Map
- Address436 CAICOS DR
Featured Properties