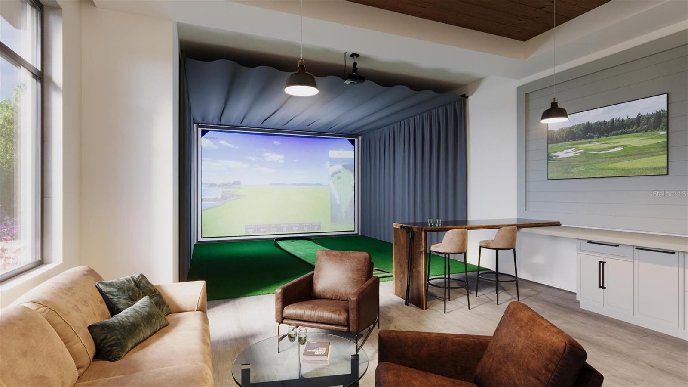
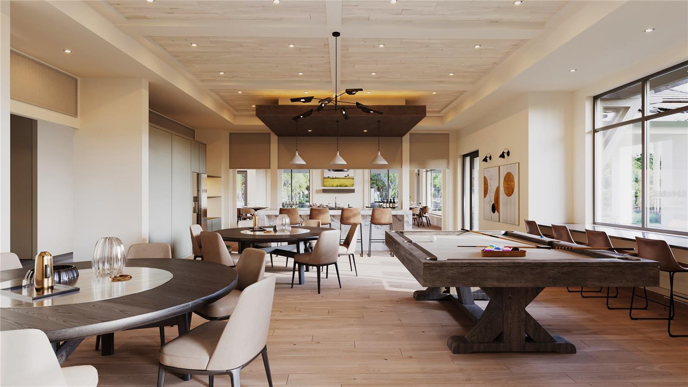
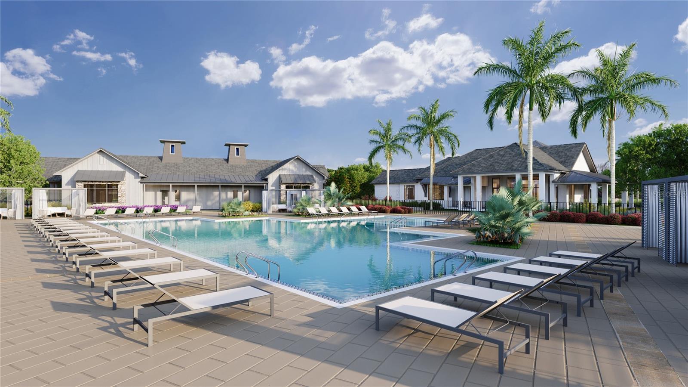
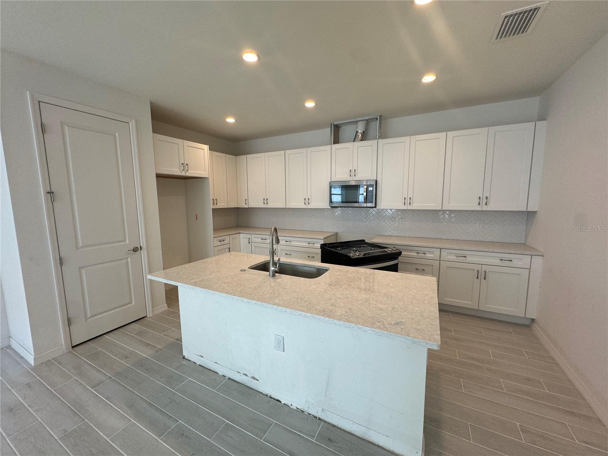
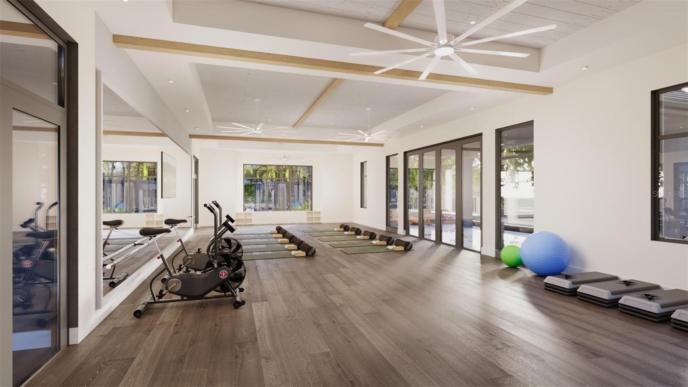
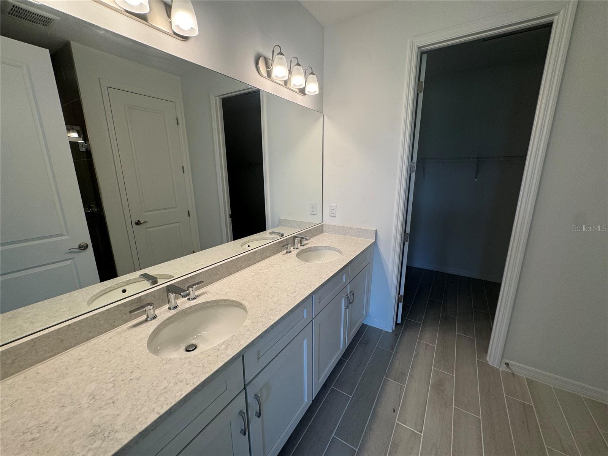
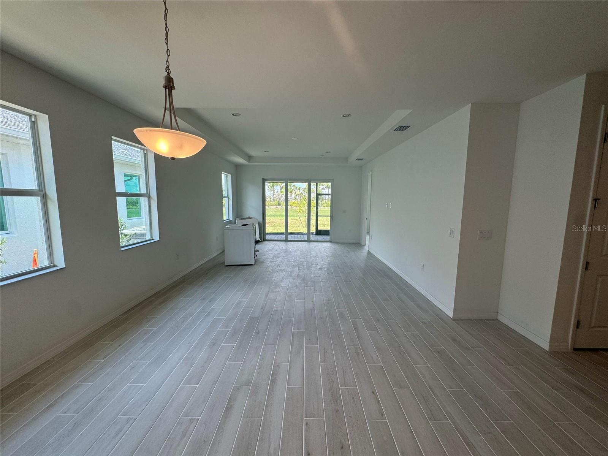

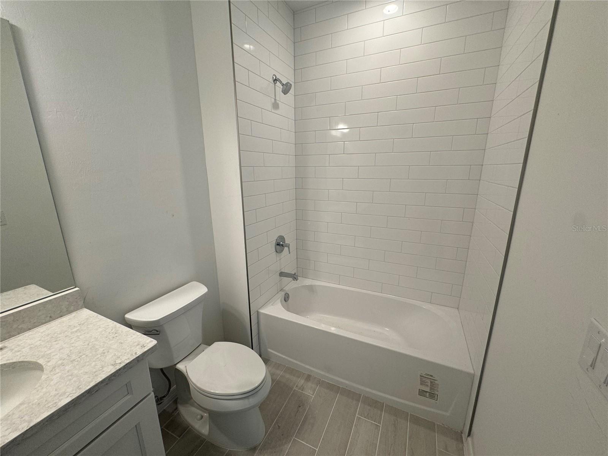
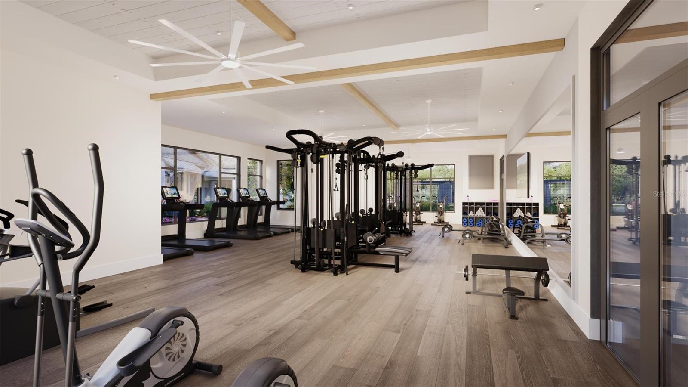

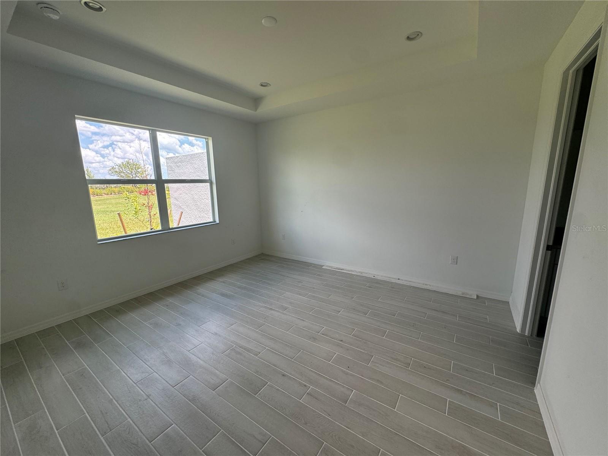
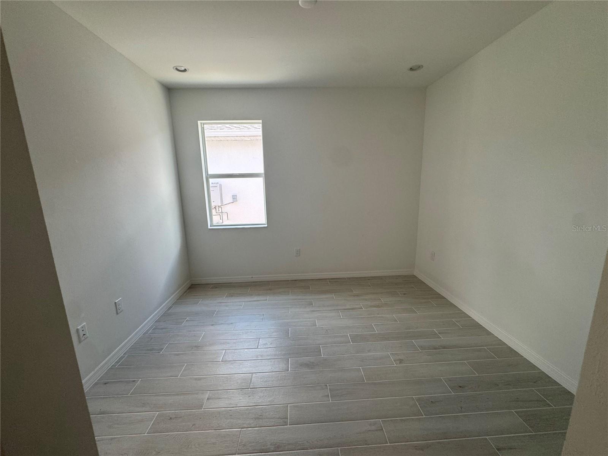
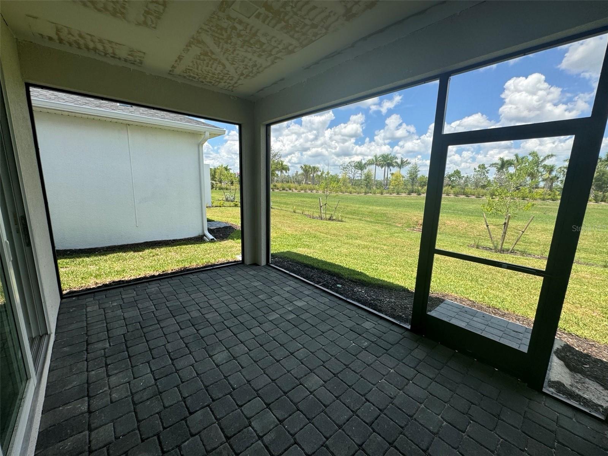

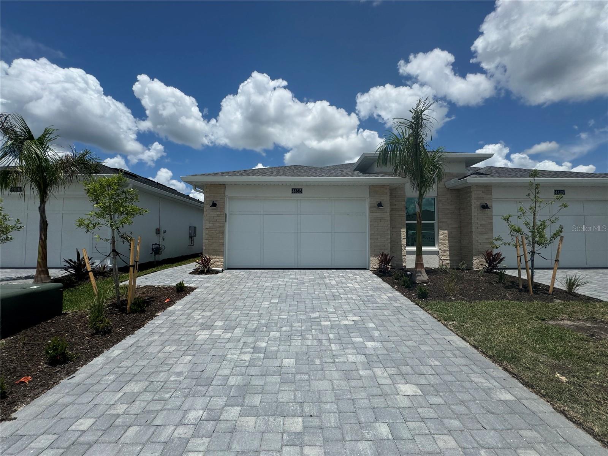

Active
44315 PANTHER DR
$393,995
Features:
Property Details
Remarks
Under Construction. Located in the ever-growing and innovative Babcock Ranch master-planned community. This 1,801 square feet Khaya Transitional paired villa features 3 spacious bedrooms, 2 full bathrooms. and an attached two-car garage. This home includes upgraded architectural elements including two tray ceilings in the primary bedroom and the great room creating 10' ceilings, a shower to replace the bathtub in the second bathroom, a gas line to the rear of the home perfect for outdoor grilling, and an upgraded front entry door with a private impact glass insert. The design selections in this home have been hand-picked by our design studio team. This home includes upgraded tile floors throughout the home (No Carpet!), upgraded bathroom shower tile in the primary bathroom and shared full bathroom. Upgraded soft-close cabinets and Viatera quartz countertops throughout home in the kitchen and bathrooms. Hurricane impact sliding glass windows and doors throughout home. Regency at Babcock Ranch in Punta Gorda, FL is the only gated 55+ community for active adults within the desirable Babcock Ranch master plan, offering low-maintenance luxury home designs in a serene setting with exclusive resort-style amenities. Brand new construction home, up to all the latest building codes with builder warranty. This home is located close to additional Babcock Ranch amenities with TWO SWIMMING POOLS (Cypress Lodge & Lake Timber) Tennis, Pickle Ball courts, Fitness Center, Shopping, Restaurants, and community events. Babcock Ranch has over 20 miles of walking/jogging/biking trails and kayak launches along our beautiful lakes.
Financial Considerations
Price:
$393,995
HOA Fee:
265
Tax Amount:
$0
Price per SqFt:
$218.76
Tax Legal Description:
RBR 000 0000 4671
Exterior Features
Lot Size:
5089
Lot Features:
N/A
Waterfront:
No
Parking Spaces:
N/A
Parking:
N/A
Roof:
Shingle
Pool:
No
Pool Features:
N/A
Interior Features
Bedrooms:
3
Bathrooms:
2
Heating:
Exhaust Fan, Natural Gas
Cooling:
Central Air
Appliances:
Built-In Oven, Dishwasher, Disposal, Microwave, Tankless Water Heater
Furnished:
No
Floor:
Tile
Levels:
One
Additional Features
Property Sub Type:
Villa
Style:
N/A
Year Built:
2024
Construction Type:
Block, Stucco
Garage Spaces:
Yes
Covered Spaces:
N/A
Direction Faces:
South
Pets Allowed:
Yes
Special Condition:
None
Additional Features:
Irrigation System, Lighting, Rain Gutters, Sidewalk, Sliding Doors
Additional Features 2:
N/A
Map
- Address44315 PANTHER DR
Featured Properties