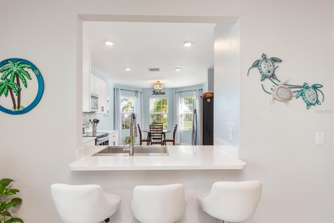
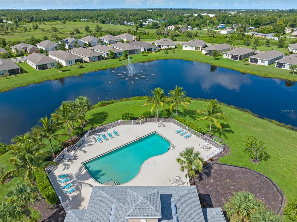

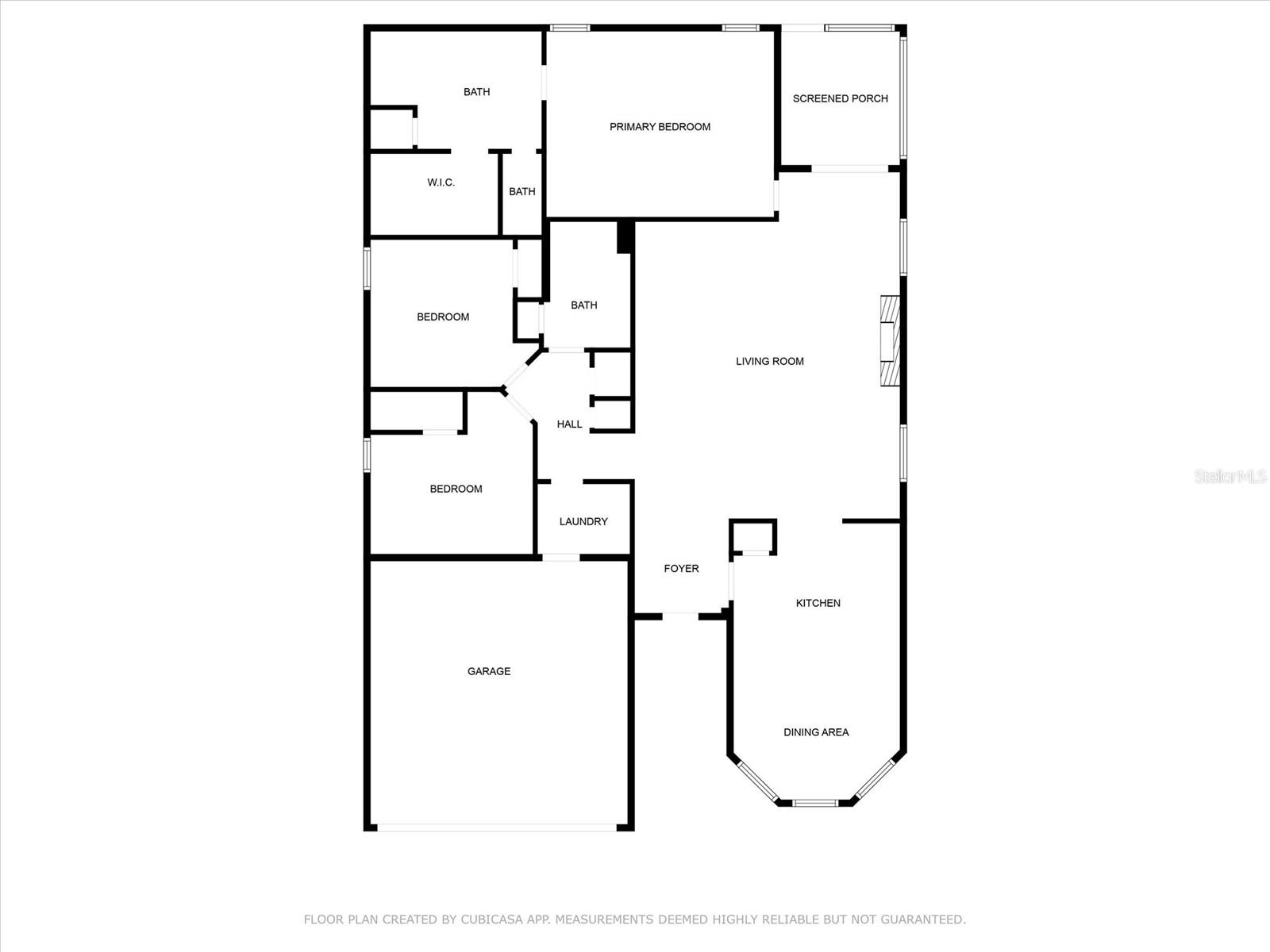


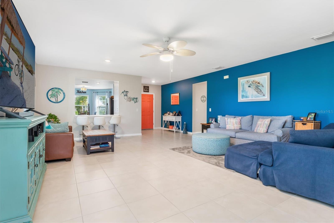
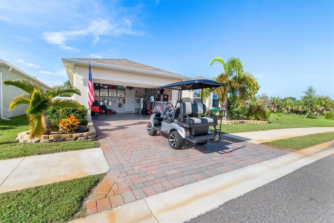
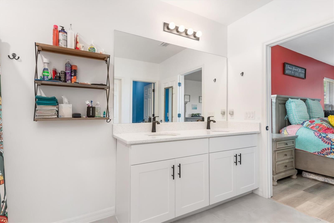
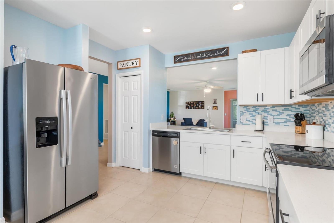
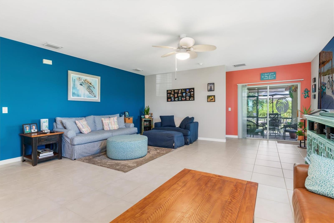
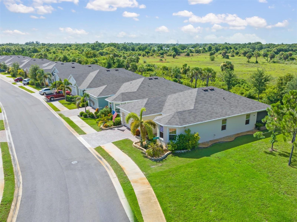
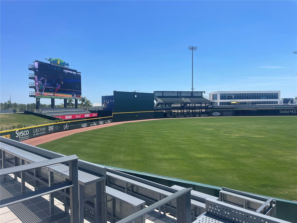
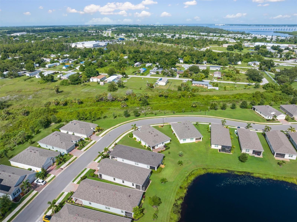
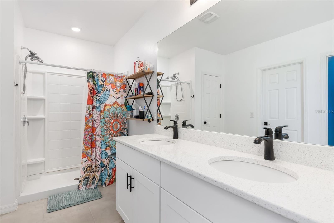
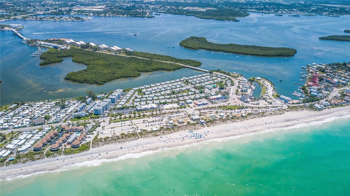
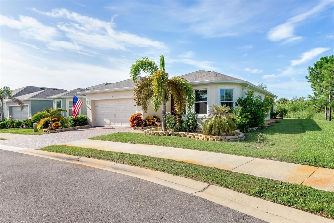
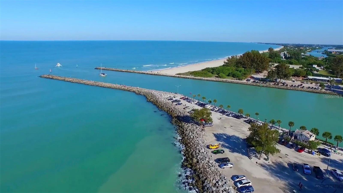
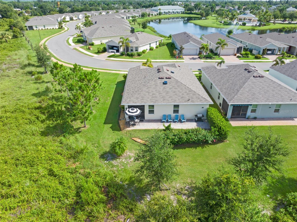
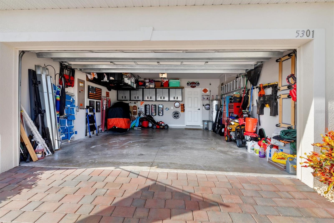
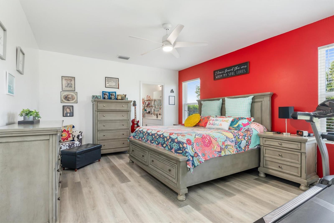
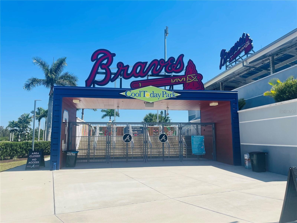
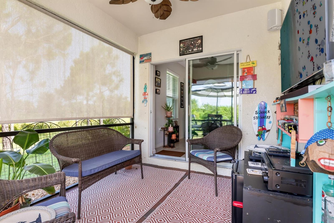
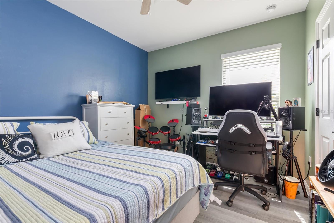
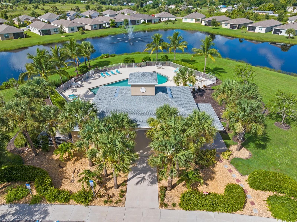

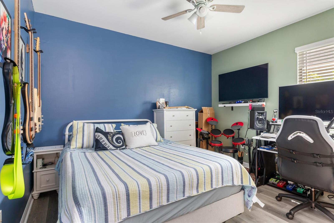
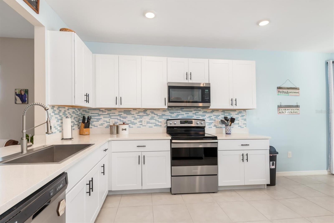
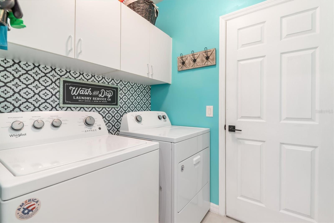
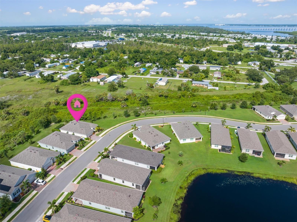
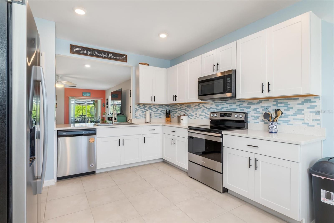
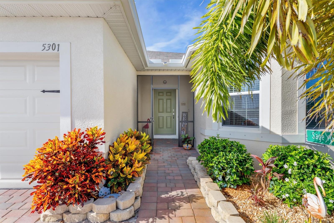
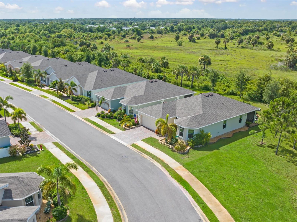
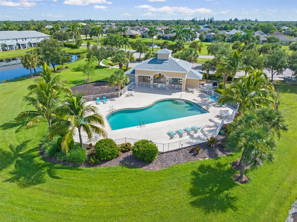

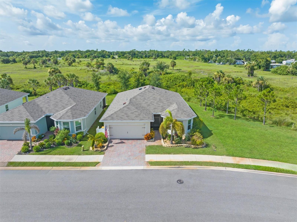

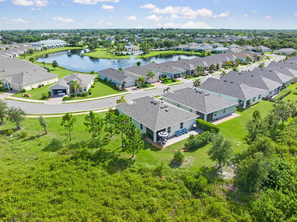

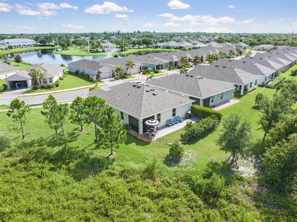
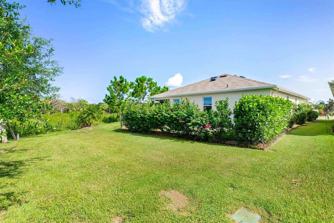
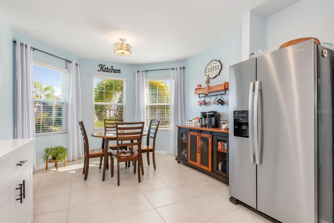
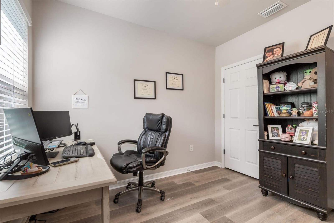
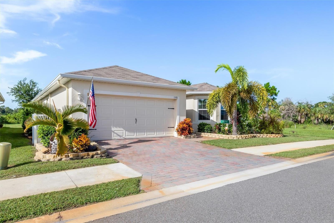
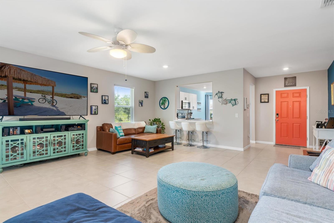

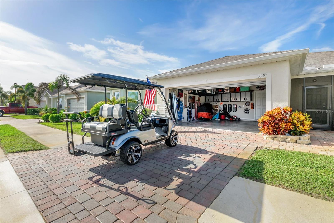
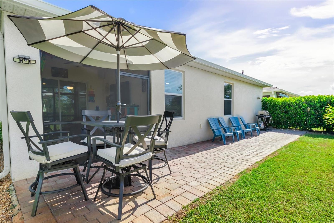
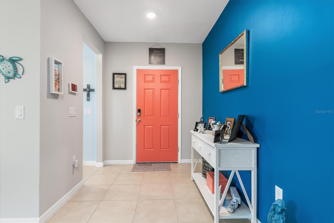


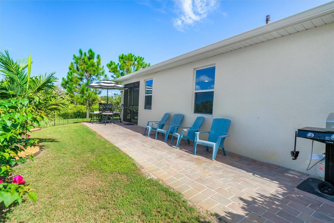
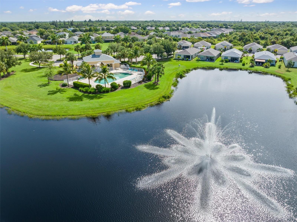
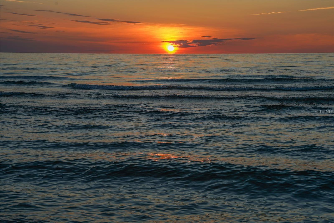
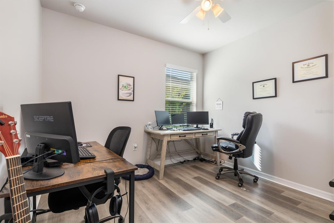
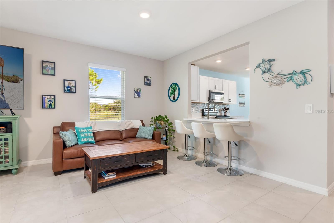
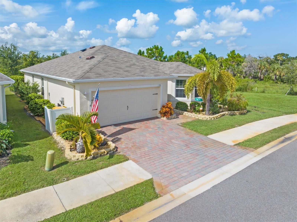
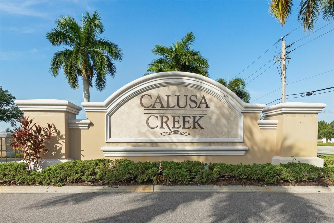
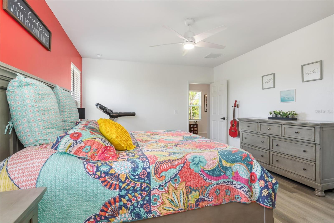
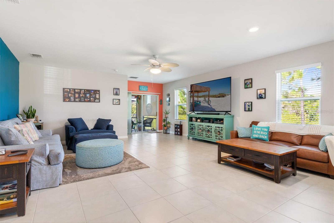
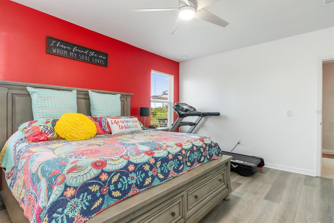
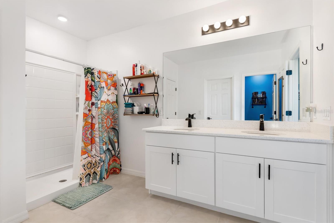
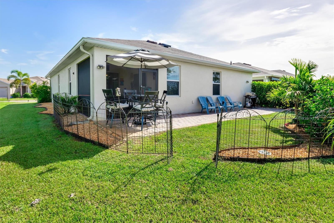
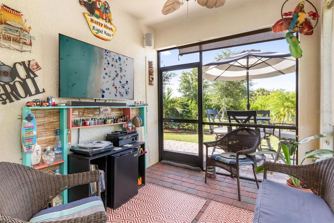
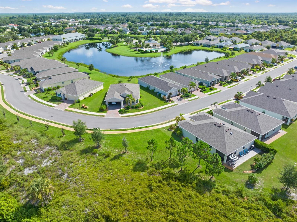
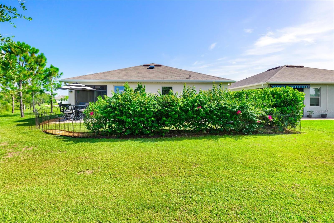
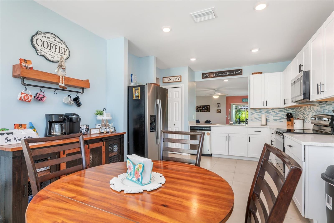
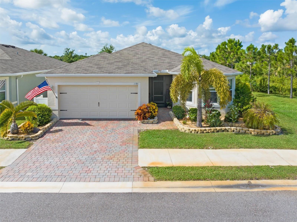

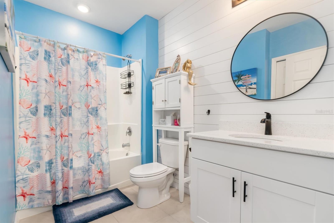
Active
5301 SHELL MOUND CIR
$349,900
Features:
Property Details
Remarks
**Safe from Hurricanes Helene and Milton—no flooding, no damage, and no loss of power thanks to underground utilities! High and dry!!** LIKE NEW 2020 build, NOT IN A FLOOD ZONE, and just minutes from downtown Punta Gorda! Welcome to this pristine coastal split floorplan home located in the low-cost gated community of Calusa Creek. The home features QUARTZ COUNTERTOPS in both the kitchen and bathrooms, with updated sinks throughout and matte black hardware in the bathrooms. The kitchen shines with a farmhouse sink, tile backsplash, stainless steel appliances, and modern white shaker cabinets. SHIPLAP accents the guest bath, while fresh Key West paint throughout creates a bright, coastal vibe. NO CARPET anywhere—new luxury vinyl plank flooring in all the bedrooms ensures easy maintenance. With no neighbors behind or on one side, enjoy stunning sunrises and sunsets from the southwest-facing SCREENED lanai. The FENCED backyard, landscaped and pet-friendly, also includes an extended 40-foot paver pad for cookouts and entertaining. Enjoy the community pool and walking paths, and take a quick drive to downtown Punta Gorda for Charlotte Harbor, Fisherman’s Village, shopping, parks, and nightlife! This home shines with a newly resealed driveway and back pavers, plus full house gutters for lasting convenience. A perfect blend of style and practicality—schedule your showing today!
Financial Considerations
Price:
$349,900
HOA Fee:
116
Tax Amount:
$2866
Price per SqFt:
$200.63
Tax Legal Description:
CAL 00B 0000 0047 CALUSA CREEK SECB BLK0000 LT0047 CALUSA CREEK PHASE B LOT 47 ( 5020.81SF ) 4640/538
Exterior Features
Lot Size:
5020
Lot Features:
Cleared, City Limits, In County, Landscaped, Sidewalk, Paved
Waterfront:
No
Parking Spaces:
N/A
Parking:
Driveway, Garage Door Opener, Golf Cart Parking, Tandem
Roof:
Shingle
Pool:
No
Pool Features:
N/A
Interior Features
Bedrooms:
3
Bathrooms:
2
Heating:
Central
Cooling:
Central Air
Appliances:
Dishwasher, Dryer, Microwave, Range, Refrigerator, Washer
Furnished:
Yes
Floor:
Ceramic Tile, Wood
Levels:
One
Additional Features
Property Sub Type:
Single Family Residence
Style:
N/A
Year Built:
2020
Construction Type:
Block, Stucco
Garage Spaces:
Yes
Covered Spaces:
N/A
Direction Faces:
Southeast
Pets Allowed:
Yes
Special Condition:
None
Additional Features:
Irrigation System, Rain Gutters, Sidewalk, Sliding Doors
Additional Features 2:
See HOA section 11
Map
- Address5301 SHELL MOUND CIR
Featured Properties