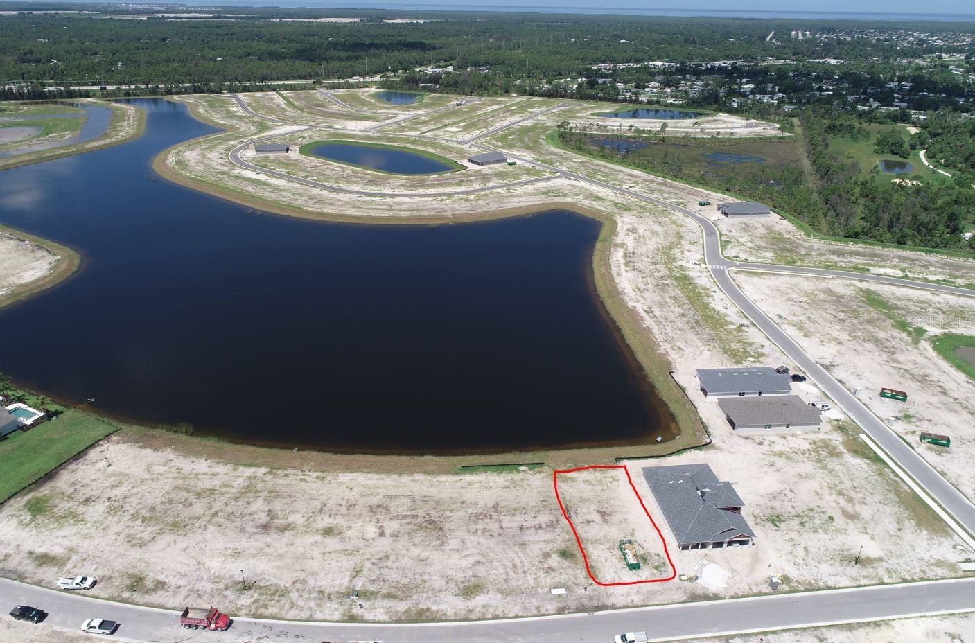
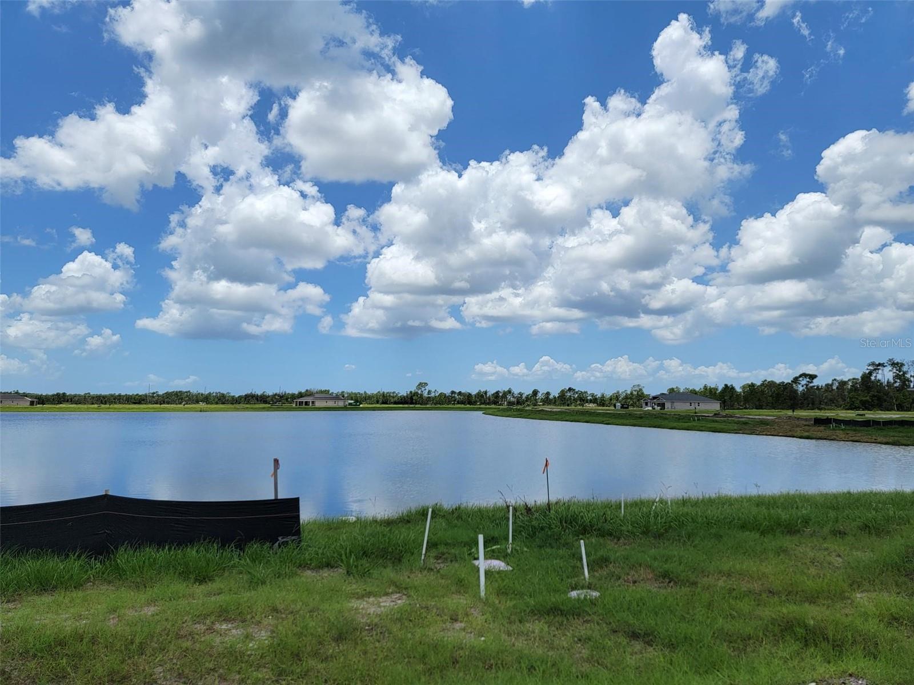
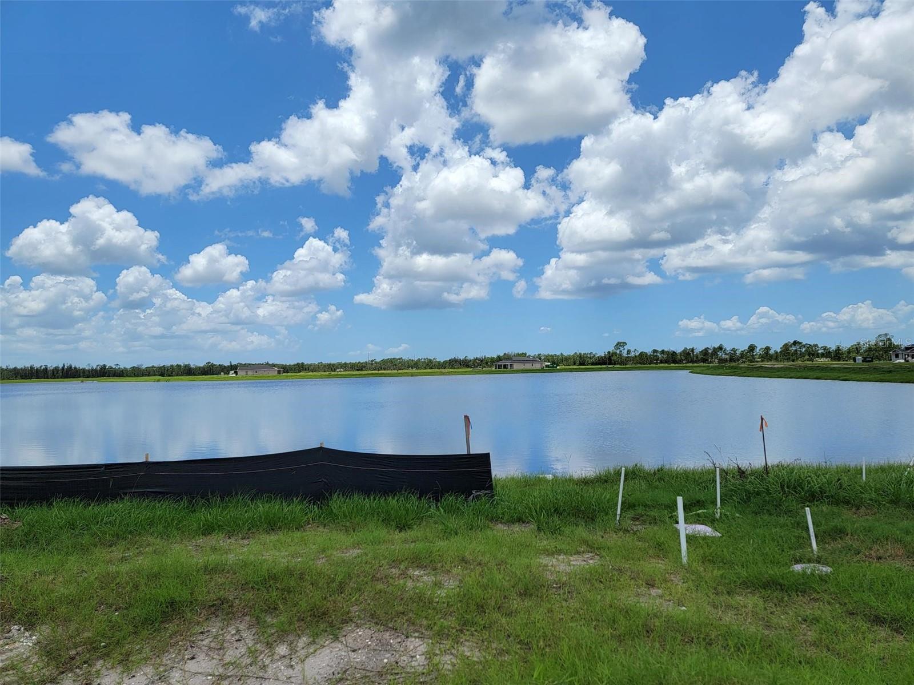
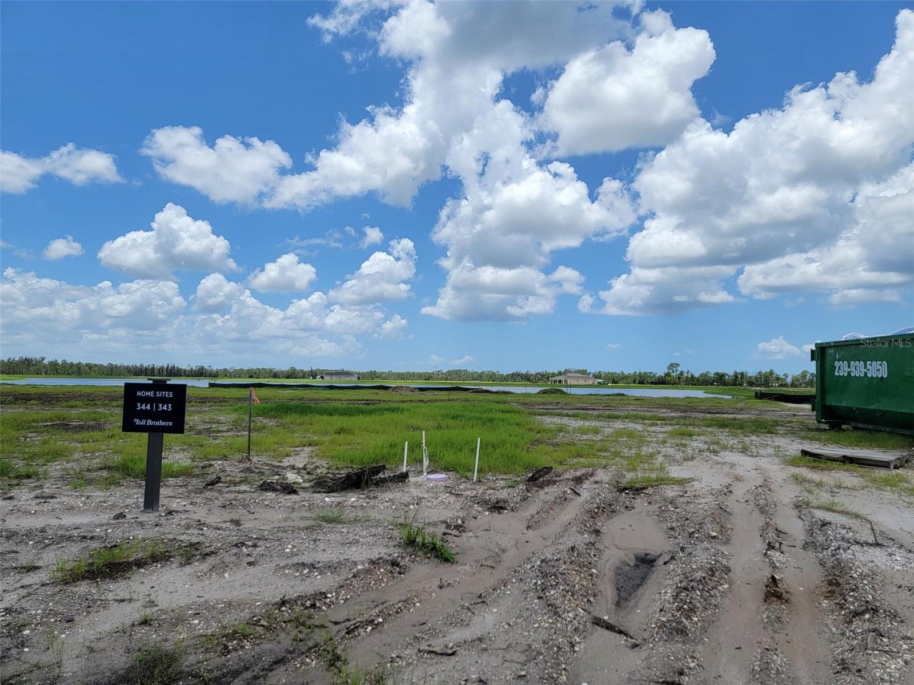
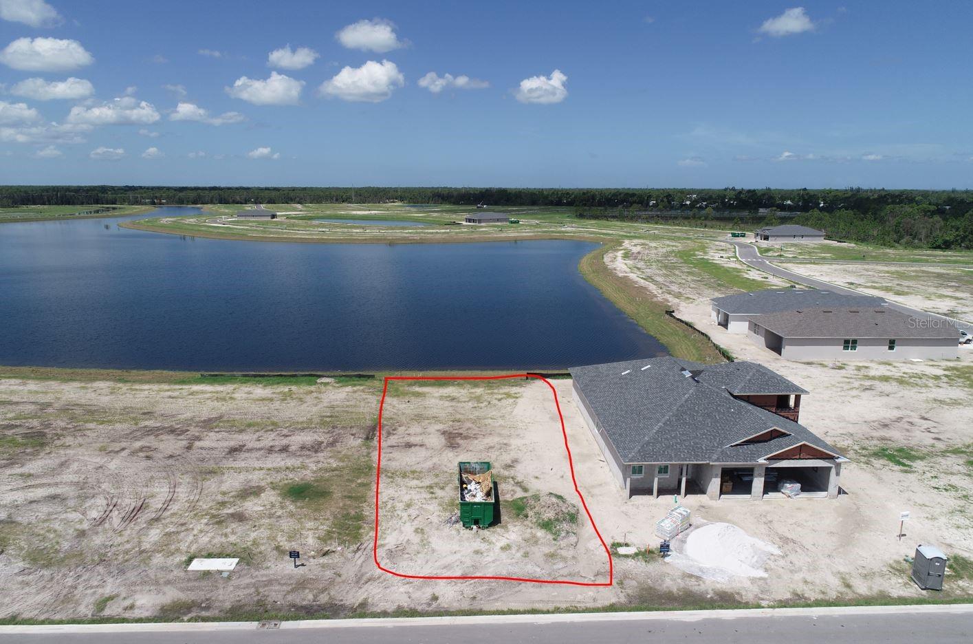
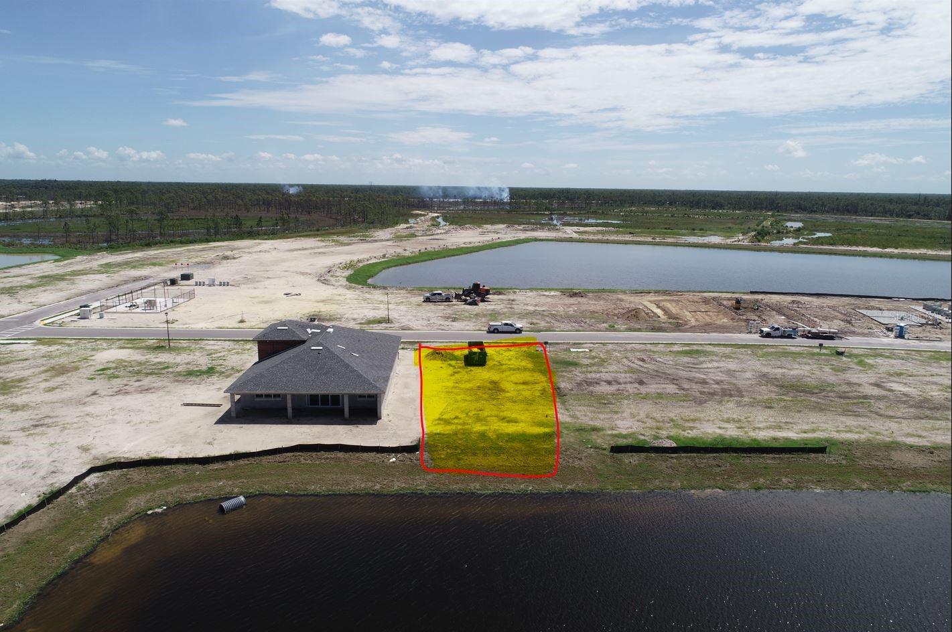
Active
11454 WILLOWLEAF BLVD
$694,995
Features:
Property Details
Remarks
Under Construction. NEW CONSTRUCTION HOME AVAILABLE! Step inside your 2,414 square feet new construction, luxury single-family home. This gorgeous Canon Craftsman home is 3 bedrooms, 2.5 bathrooms, study/den with an attached 3 car garage. This water view home sits along our community's gorgeous interior pond with a western exposure. This home features gorgeous architectural elements including tray ceilings in your foyer, primary bedroom suite, and great room creating 10' ceiling heights in your main living areas. Your gorgeous chef's kitchen features quartz countertops, and soft-close cabinets and drawers giving copious amounts of kitchen storage space. Your kitchen features Whirlpool kitchen appliances including a side-by-side refrigerator, 36" cooktop with range hood, dishwasher, wall oven and microwave with glass touch control. From your kitchen to your open-concept living room and casual dining space this space is perfect for entertaining friends and family. Step outside your sliding glass doors to your amazing outdoor living space showcasing beautiful maintenance-free landscaping, a spacious covered lanai with an exterior full height privacy wall, and pre-plumbing for your future outdoor kitchen! Buyer has enough space in backyard to accommodate a pool! Step into your spa-like primary bathroom includes a luxe walk-in shower, and dual-sinks with soft-close vanity cabinets below. Hurricane impact glass windows and doors throughout your home ensure optimal safety for Florida's hurricane season. This is a brand new construction home with all the latest building codes with builder warranty.
Financial Considerations
Price:
$694,995
HOA Fee:
315
Tax Amount:
$0
Price per SqFt:
$288.26
Tax Legal Description:
TPT 001 0000 0343
Exterior Features
Lot Size:
10005
Lot Features:
N/A
Waterfront:
No
Parking Spaces:
N/A
Parking:
N/A
Roof:
Shingle
Pool:
No
Pool Features:
N/A
Interior Features
Bedrooms:
3
Bathrooms:
3
Heating:
Electric
Cooling:
Central Air
Appliances:
Cooktop, Dishwasher, Disposal, Microwave, Range Hood
Furnished:
Yes
Floor:
Tile
Levels:
One
Additional Features
Property Sub Type:
Single Family Residence
Style:
N/A
Year Built:
2025
Construction Type:
Stucco
Garage Spaces:
Yes
Covered Spaces:
N/A
Direction Faces:
Northeast
Pets Allowed:
Yes
Special Condition:
None
Additional Features:
Irrigation System, Rain Gutters, Sidewalk
Additional Features 2:
No weekly rentals
Map
- Address11454 WILLOWLEAF BLVD
Featured Properties