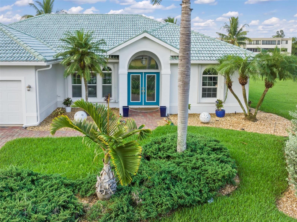
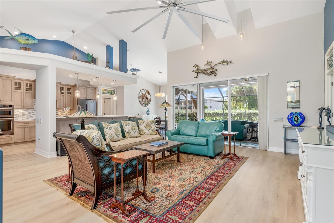
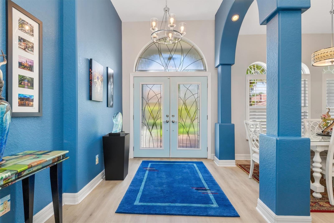
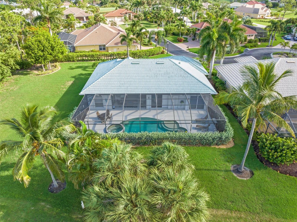
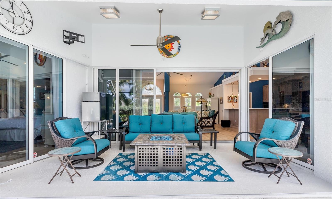
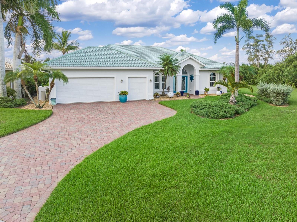
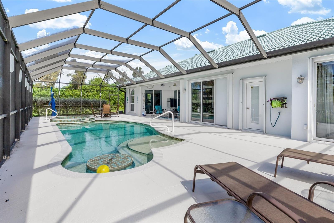
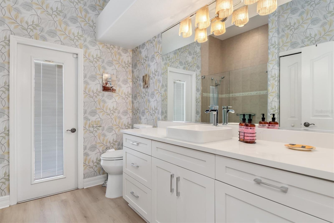
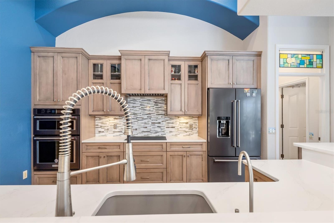
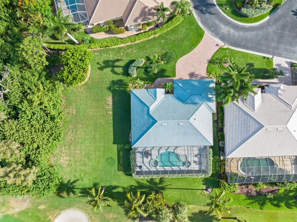
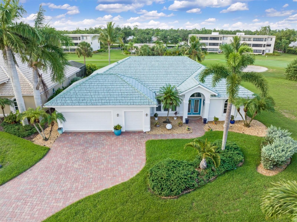
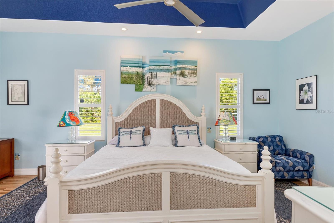
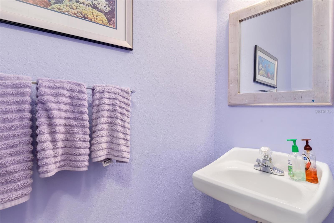
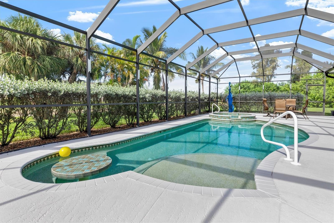
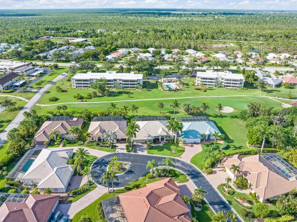
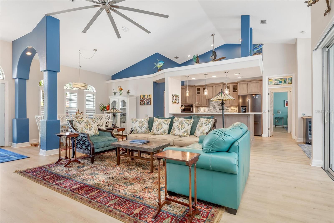
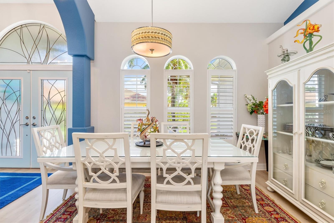
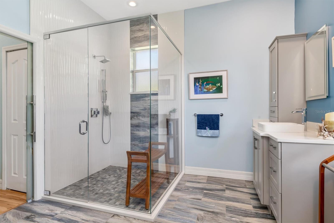
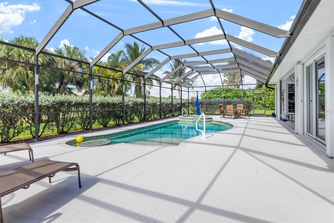
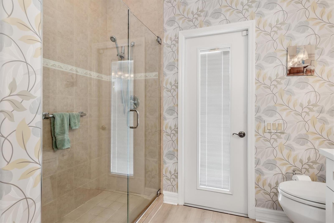
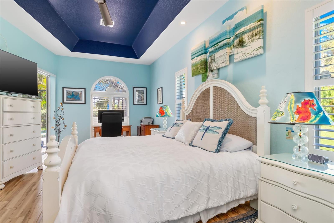
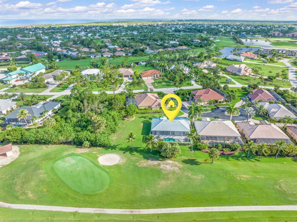
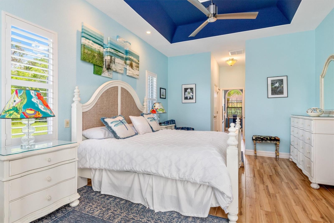
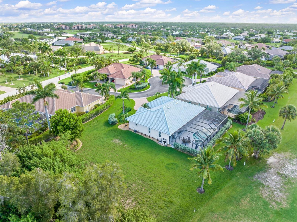
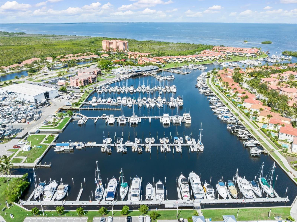
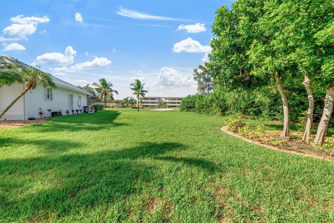
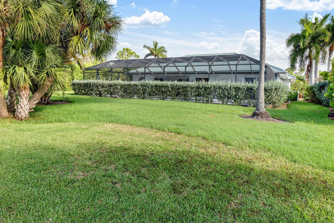
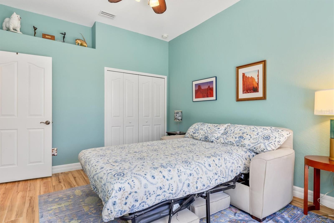
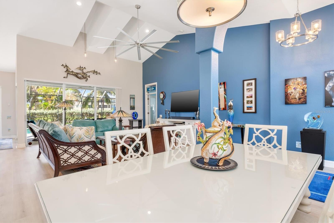
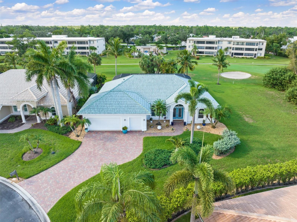
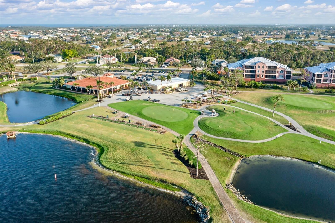
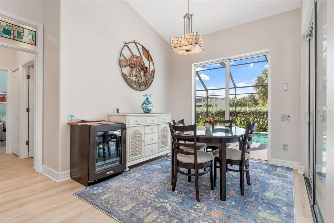
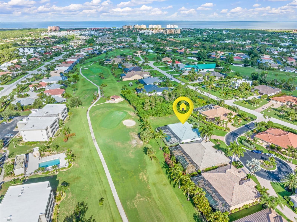
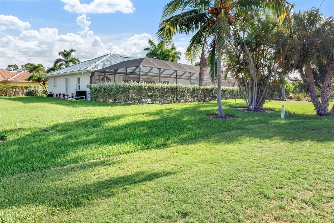
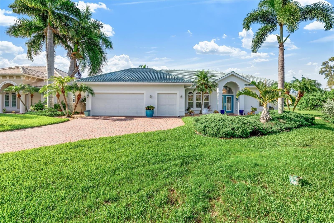
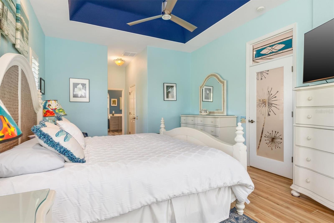
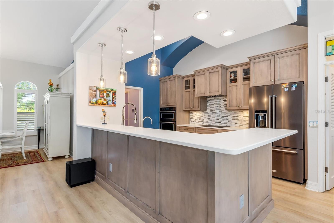
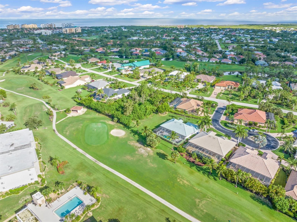
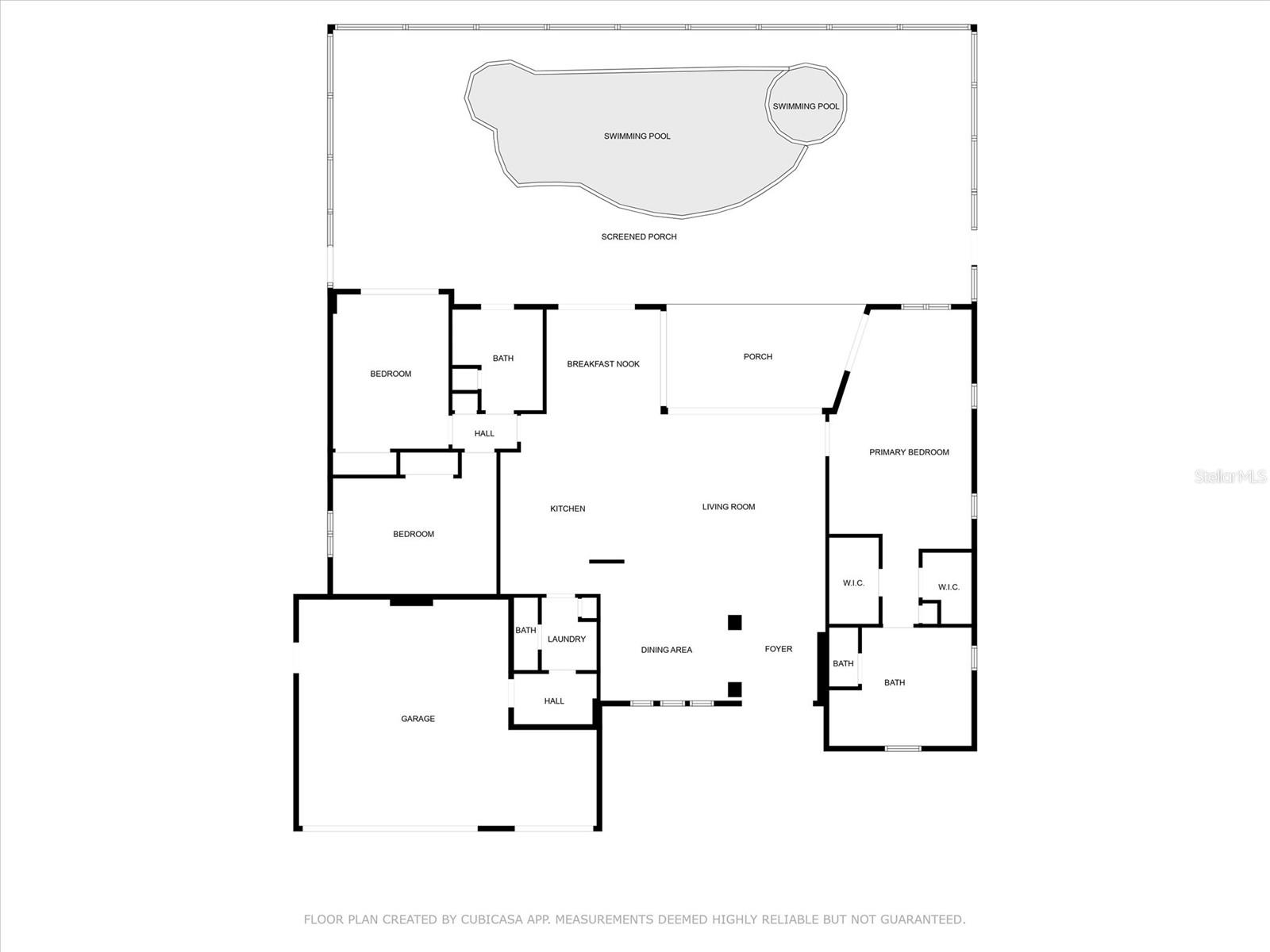
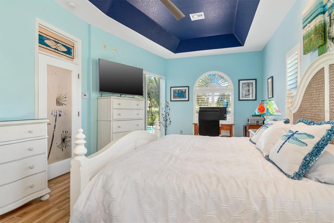
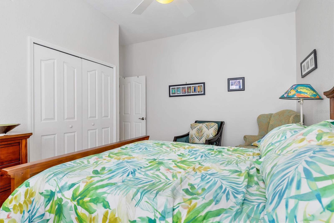
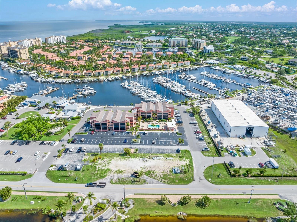
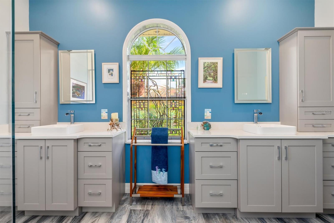
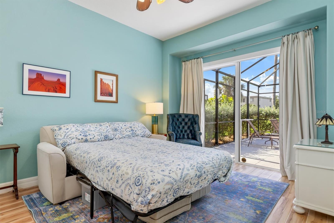
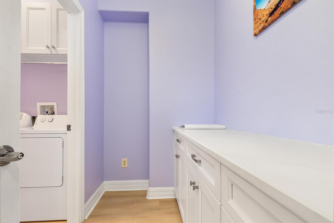
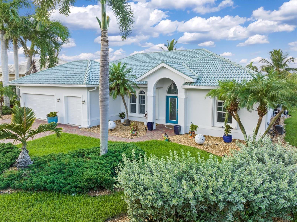
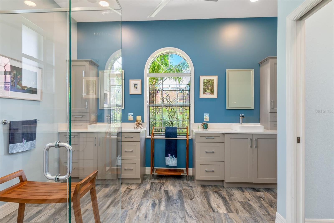
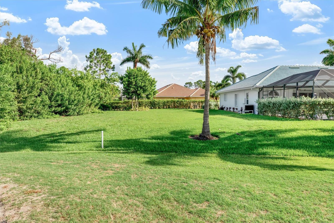
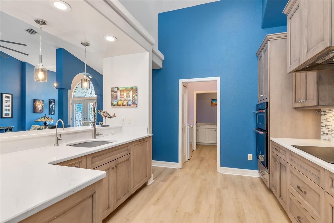
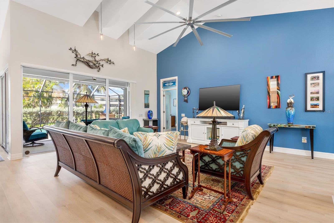
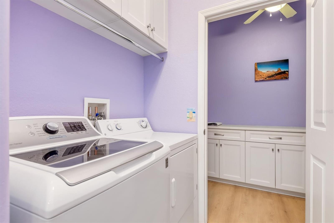
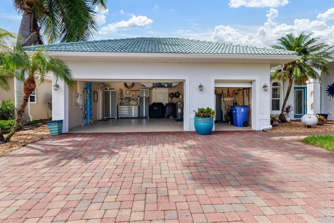
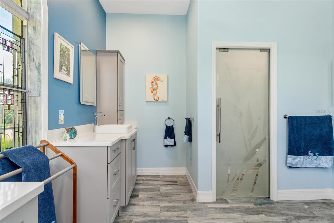
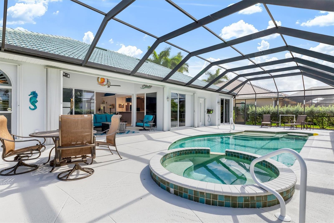
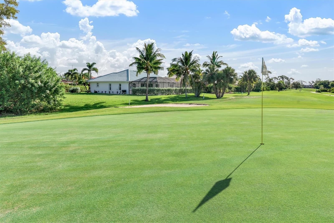
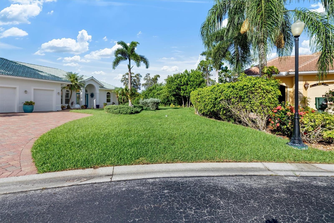
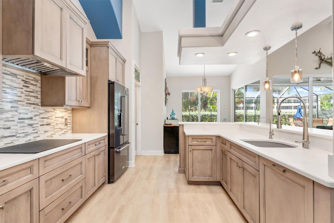
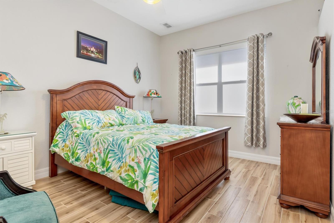
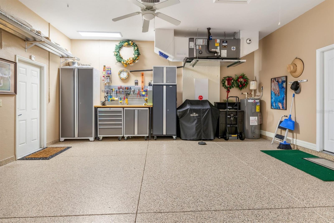
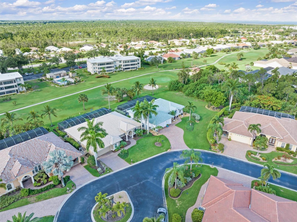
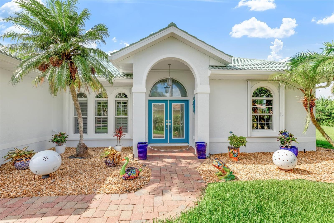
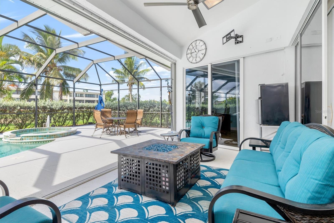
Active
931 LINKSIDE WAY
$725,000
Features:
Property Details
Remarks
Experience luxury living in this completely remodeled 3-bedroom, 2.5-bathroom home nestled in the captivating community of Burnt Store Marina. NOT located in a flood zone, enjoy stunning views of the golf course from your private pool with built-in spa with Southern Exposure. The interior boasts new luxury vinyl and porcelain tile flooring, complemented by new window treatments throughout. Entertain effortlessly in the open concept floor plan featuring cathedral ceilings and split bedrooms. Sliders open seamlessly to the expansive lanai, integrating indoor and outdoor living spaces. The gourmet kitchen is equipped with solid wood cabinets, granite countertops, new stainless steel appliances including an induction cooktop and convection oven & microwave. Retreat to the spacious primary bedroom featuring a tray ceiling and walk-in closets upgraded by Closets By Design. The primary bathroom offers a large walk-in shower, lighted mirrors, granite countertops, and a stained glass window. Recent upgrades include a 2020 AC system with two electronic air cleaners, a 2022 water heater, and a whole house water purification system with reverse osmosis unit installed in 2021. Additional peace of mind is provided by a Whole House Generac 22KW Generator, hurricane impact windows, and accordion shutters. Burnt Store Marina amenities include the largest deep-water marina in SWFL, a 27 Hole Executive Golf Course, three restaurants, and a fitness/pool/pickleball club. Don't miss the opportunity to own this exquisite home in a vibrant and sought-after community. **Furniture is negotiable and the adjacent vacant lot is also available for sale so it can be purchased as package deal.
Financial Considerations
Price:
$725,000
HOA Fee:
988
Tax Amount:
$5499
Price per SqFt:
$350.41
Tax Legal Description:
LINKSIDE AT BURNT STORE MARINA + CC DESC CPB27 PG 71 UNIT 25
Exterior Features
Lot Size:
5401
Lot Features:
Cleared, Cul-De-Sac, Landscaped, Level, Near Golf Course, Near Marina, On Golf Course, Street Dead-End, Paved
Waterfront:
No
Parking Spaces:
N/A
Parking:
Covered, Driveway, Garage Door Opener, Golf Cart Garage, Golf Cart Parking, Ground Level
Roof:
Tile
Pool:
Yes
Pool Features:
Gunite, Heated, In Ground
Interior Features
Bedrooms:
3
Bathrooms:
3
Heating:
Electric
Cooling:
Central Air
Appliances:
Convection Oven, Cooktop, Dishwasher, Dryer, Electric Water Heater, Microwave, Range Hood, Refrigerator, Washer, Whole House R.O. System, Wine Refrigerator
Furnished:
Yes
Floor:
Luxury Vinyl
Levels:
One
Additional Features
Property Sub Type:
Single Family Residence
Style:
N/A
Year Built:
2006
Construction Type:
Block, Concrete
Garage Spaces:
Yes
Covered Spaces:
N/A
Direction Faces:
North
Pets Allowed:
Yes
Special Condition:
None
Additional Features:
Hurricane Shutters, Irrigation System, Lighting, Rain Gutters, Sliding Doors
Additional Features 2:
See condo docs
Map
- Address931 LINKSIDE WAY
Featured Properties