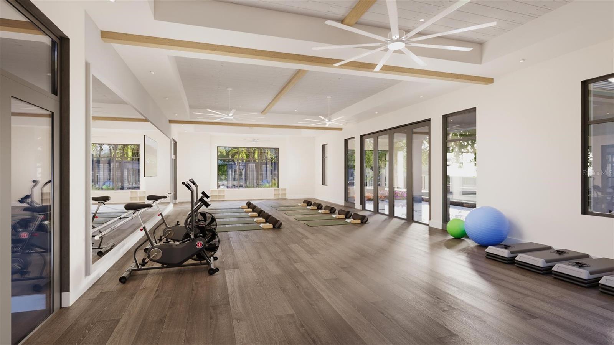
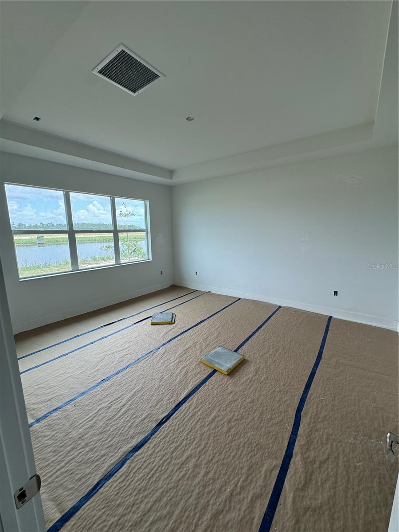
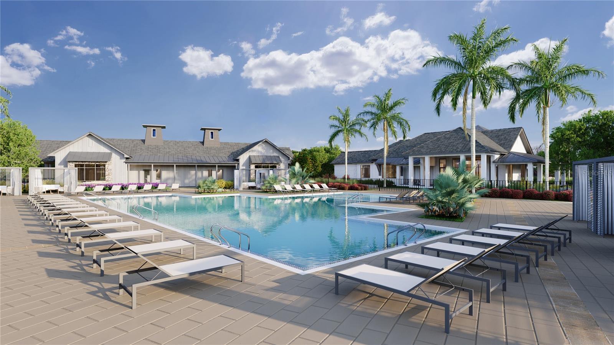
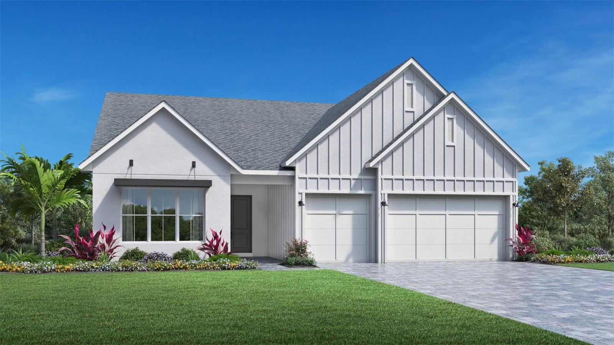
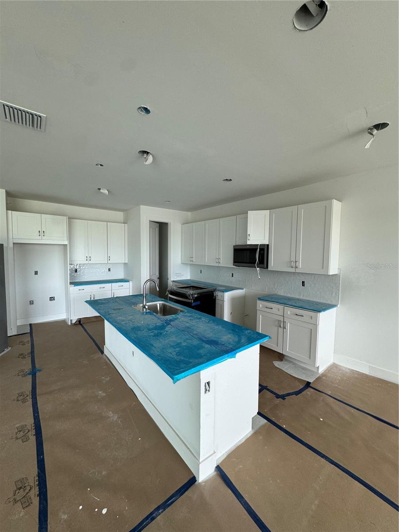
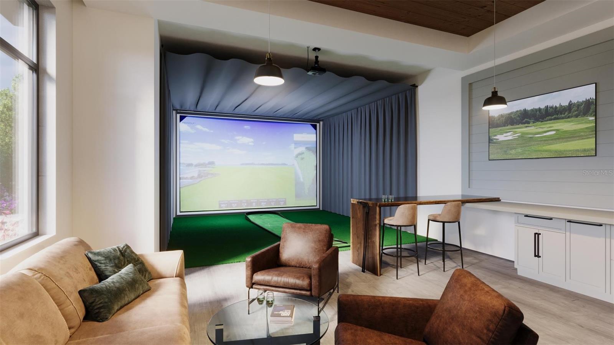
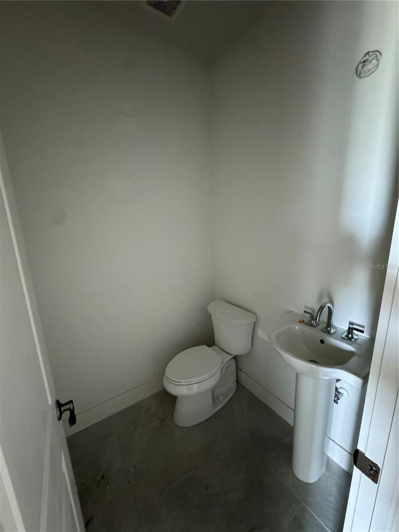
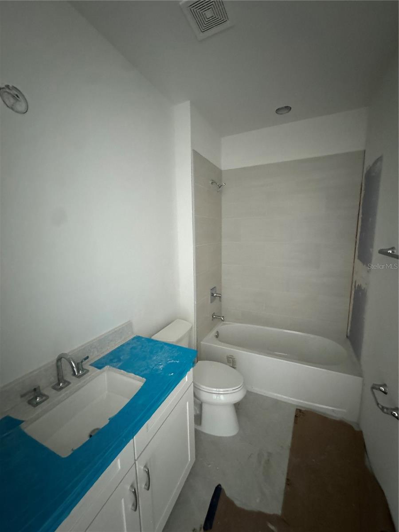
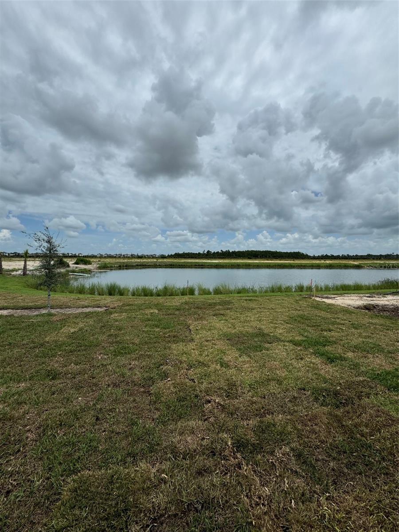
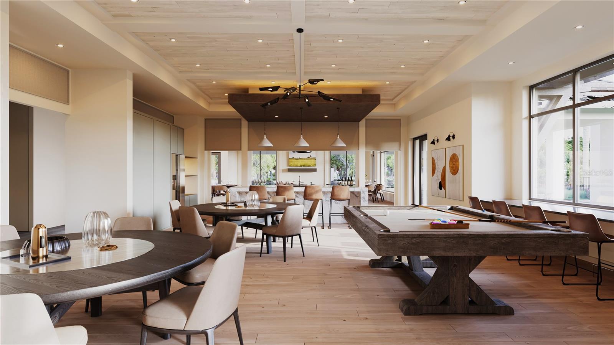
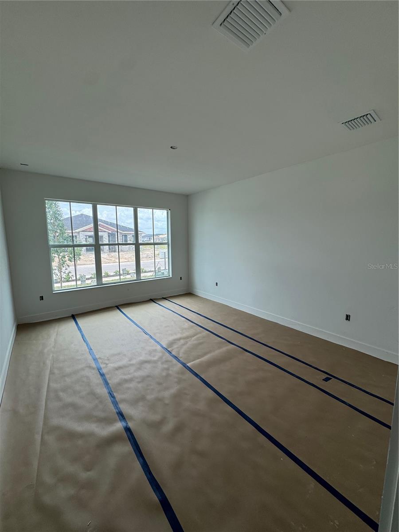
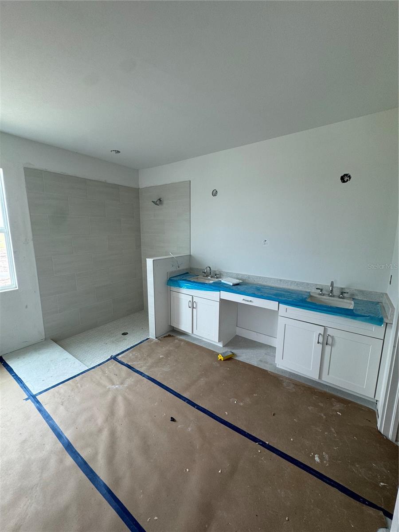
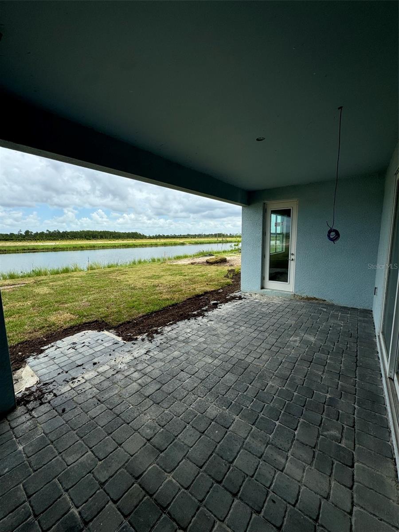
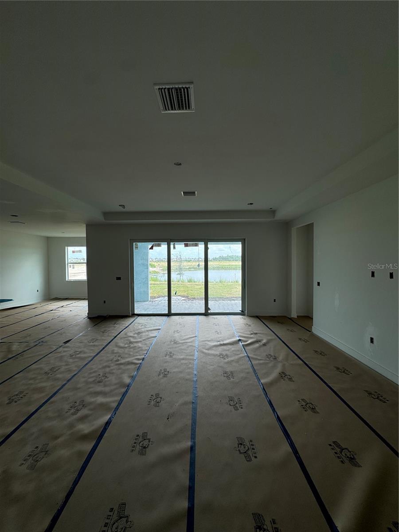
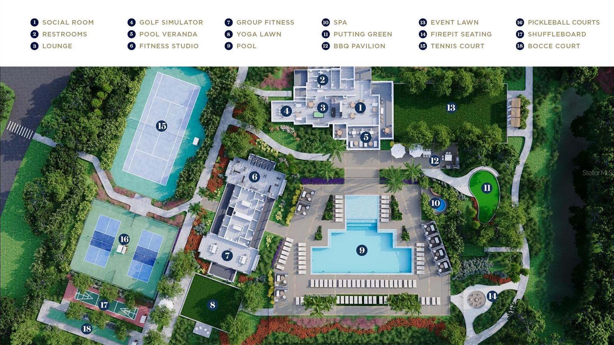
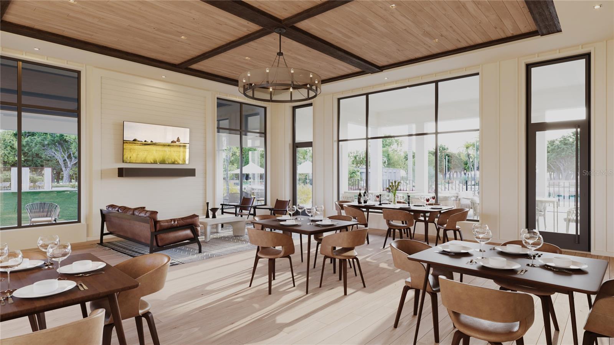
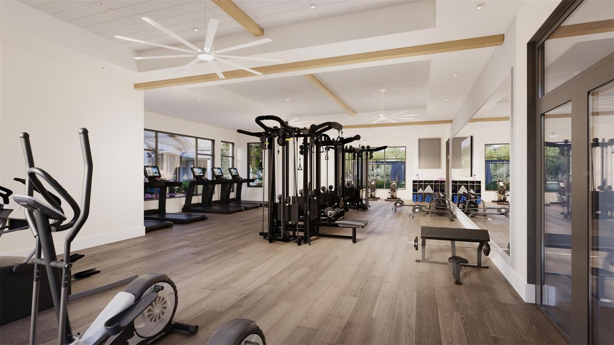
Active
44524 LITTLE BLUE HERON WAY
$656,995
Features:
Property Details
Remarks
This brand-new, move-in-ready home in the coveted Babcock Ranch is the epitome of luxury, comfort, and modern design. Spanning an impressive 2,828 square feet, this Briscoe Farmhouse is a true masterpiece. Nestled next to the community’s tranquil interior pond, the home enjoys a coveted northern-exposed backyard, where you can take in the peaceful, picturesque water views that set the tone for serene outdoor relaxation and entertainment. As you step inside, you’ll be instantly captivated by the remarkable floor plan. The tray ceilings in the foyer, primary bedroom, and great room create an elevated, luxurious feel, with the 10-foot ceiling height throughout enhancing the airy, open ambiance. The entire home is finished with stunning American Olean tile flooring—absolutely no carpet here—offering a seamless flow that ties the home’s design together with a clean, modern aesthetic. Every detail of this home has been thoughtfully curated for maximum elegance and functionality, including the chef’s kitchen. Equipped with premium Whirlpool stainless steel appliances, including a refrigerator, gas cooktop, range hood, oven, and microwave, this space is a culinary dream. The gorgeous Viatera quartz countertops provide a sleek, durable surface, complemented by a dazzling glossy backsplash and soft-close cabinetry, offering both beauty and practicality. Designed with luxury in mind, the expansive great room and casual dining areas flow effortlessly into the outdoor living spaces. The 12-foot wide stackable sliding glass doors create a seamless transition from indoors to out, bringing natural light and fresh air into the heart of the home. Step onto the vast covered lanai, where pre-plumbing for an outdoor kitchen invites the possibility of future upgrades, perfect for hosting family and friends in style. Plus, an exterior door from the primary bedroom to the lanai ensures a private connection to your outdoor oasis. The luxurious primary suite offers a tranquil retreat, complete with a beautifully designed bathroom that embodies relaxation. Viatera quartz countertops, soft-close vanity cabinets, a free-standing Kohler soaking tub, and a walk-in shower with modern finishes make the primary bath a true spa experience. Every detail of this bathroom, from the high-end finishes to the thoughtful design, is meant to inspire comfort and indulgence. Safety and peace of mind are paramount, and this home includes hurricane impact glass windows and doors, ensuring durability and security during Florida’s storm season. As part of the highly sought-after Regency at Babcock Ranch, an exclusive gated 55+ community, you’ll also have access to resort-style amenities, including two pristine swimming pools, tennis and pickleball courts, a fitness center, and a variety of shopping, dining, and entertainment options. With over 20 miles of walking, jogging, and biking trails, as well as kayak launches along beautiful lakes, you’ll have an active, fulfilling lifestyle right outside your door. This brand-new home is built to the latest building codes, includes a builder’s warranty, and offers the ultimate in modern, low-maintenance living. Don’t wait—homes like this in Babcock Ranch are in high demand and won’t last long. Come visit today and start living the luxurious Florida lifestyle you’ve always dreamed of!
Financial Considerations
Price:
$656,995
HOA Fee:
295
Tax Amount:
$0
Price per SqFt:
$232.32
Tax Legal Description:
RBR 000 0000 4772
Exterior Features
Lot Size:
7979
Lot Features:
N/A
Waterfront:
No
Parking Spaces:
N/A
Parking:
N/A
Roof:
Shingle
Pool:
No
Pool Features:
N/A
Interior Features
Bedrooms:
4
Bathrooms:
4
Heating:
Natural Gas
Cooling:
Central Air
Appliances:
Microwave, Refrigerator, Tankless Water Heater
Furnished:
Yes
Floor:
Tile
Levels:
One
Additional Features
Property Sub Type:
Single Family Residence
Style:
N/A
Year Built:
2024
Construction Type:
Stucco
Garage Spaces:
Yes
Covered Spaces:
N/A
Direction Faces:
Southeast
Pets Allowed:
Yes
Special Condition:
None
Additional Features:
Irrigation System, Rain Gutters, Sidewalk, Sliding Doors
Additional Features 2:
No weekly rentals
Map
- Address44524 LITTLE BLUE HERON WAY
Featured Properties