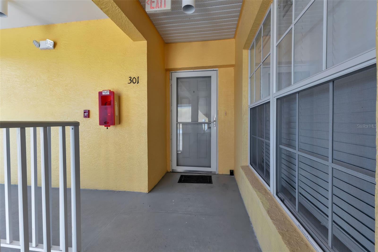
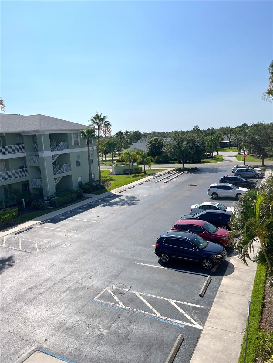
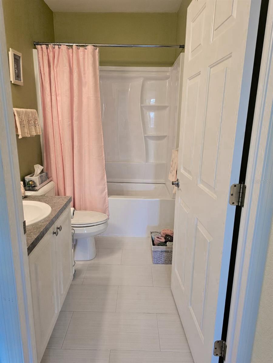
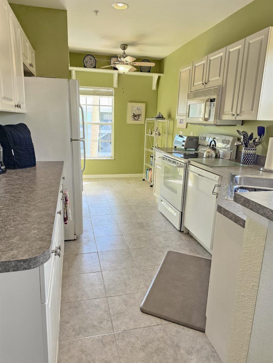
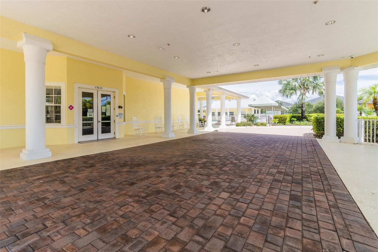
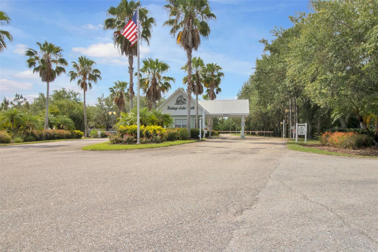
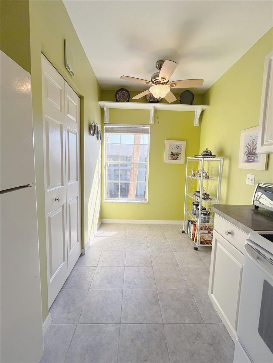
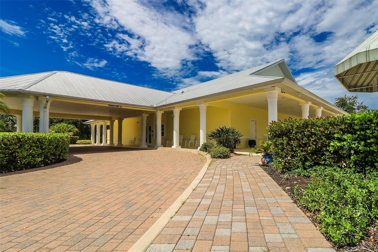
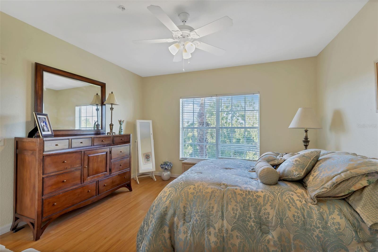
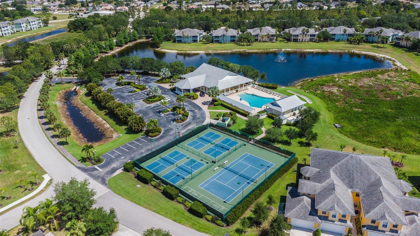
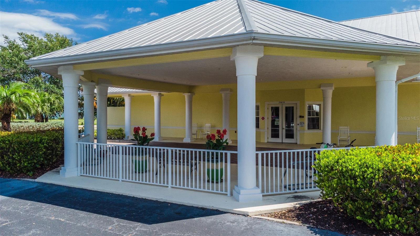
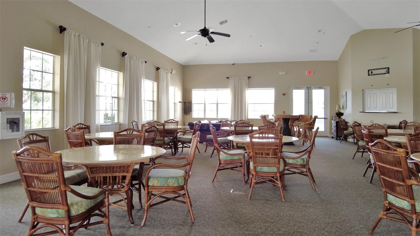
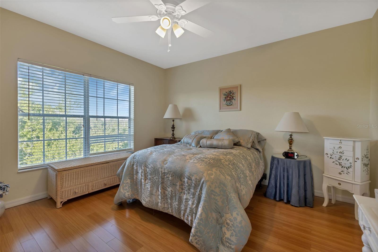
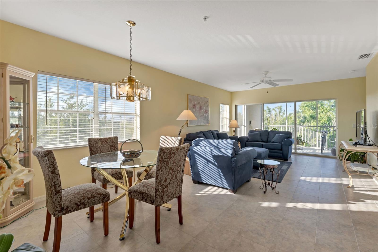
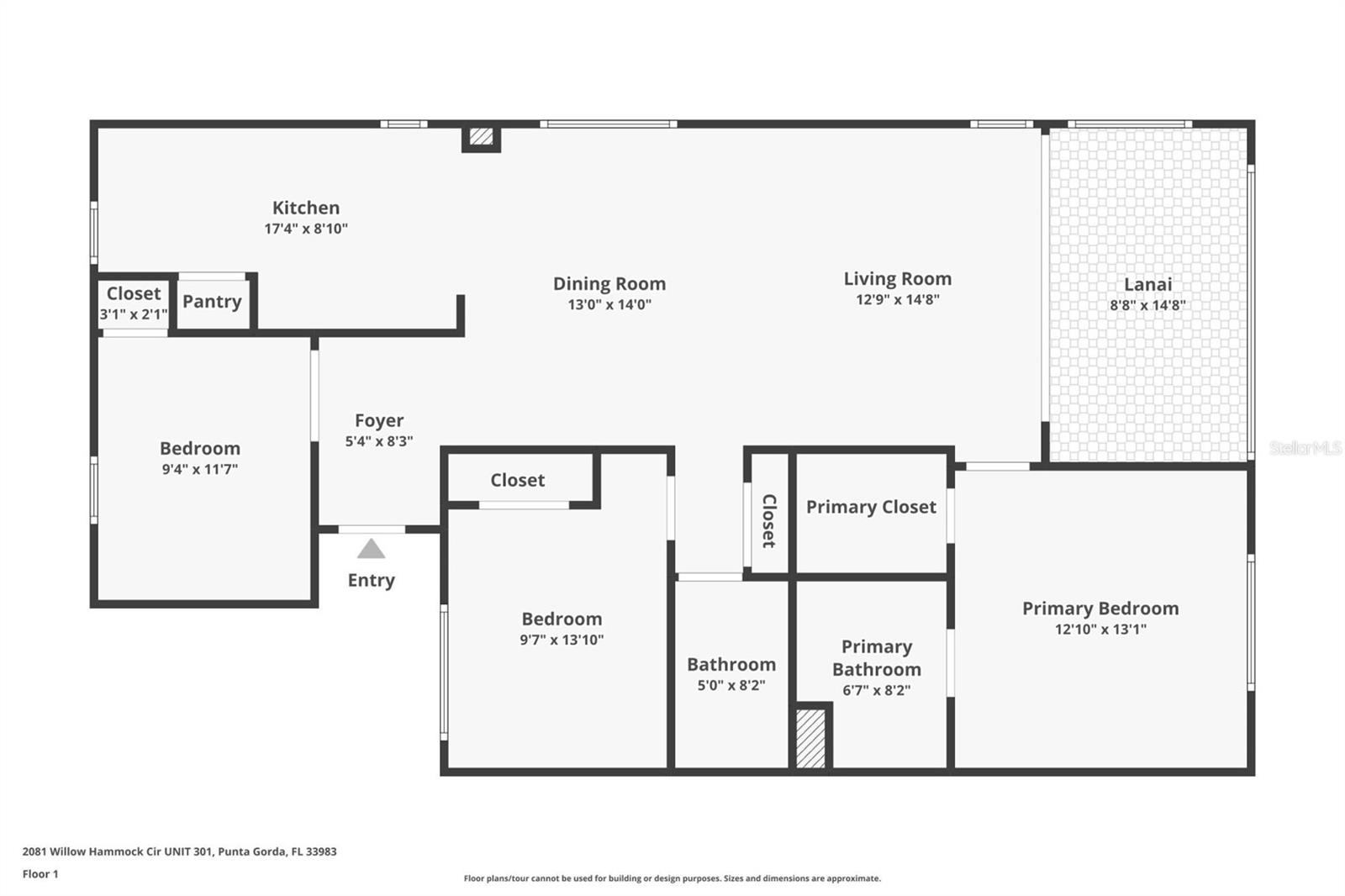
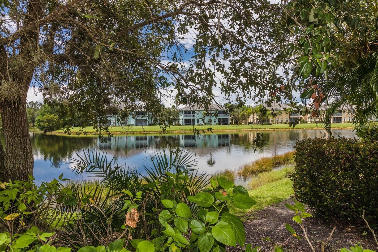
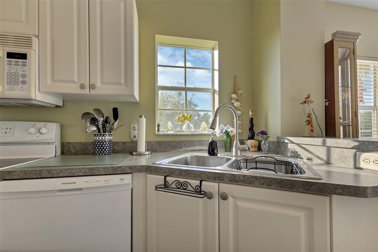
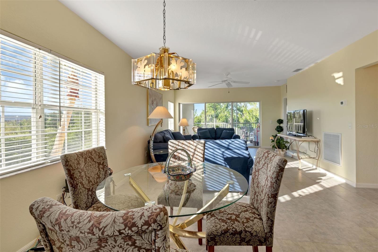
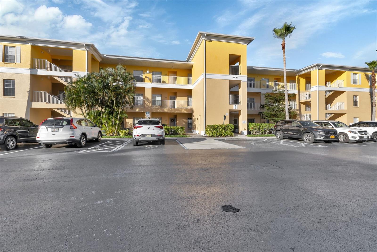
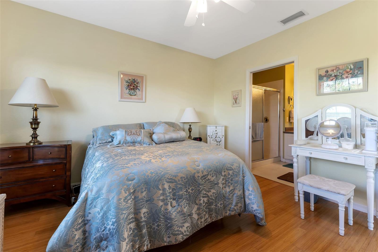
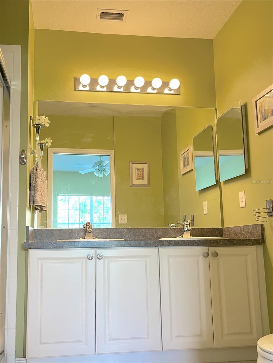
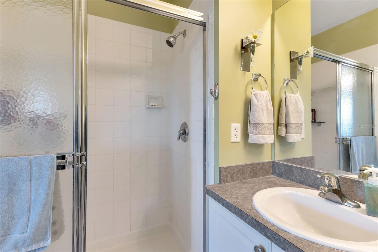
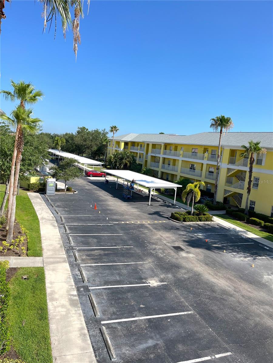
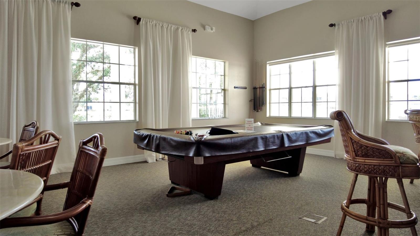
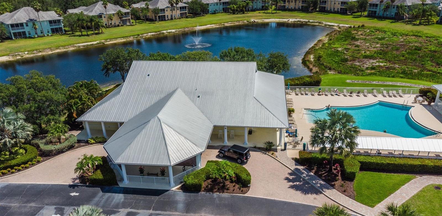
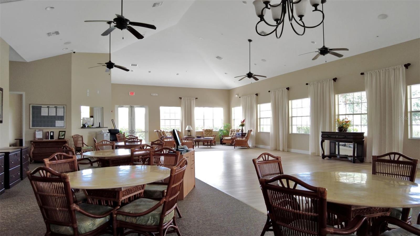
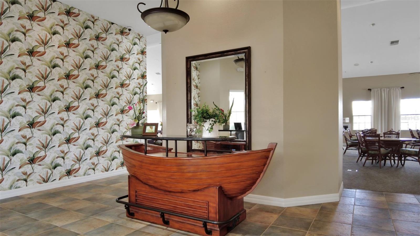
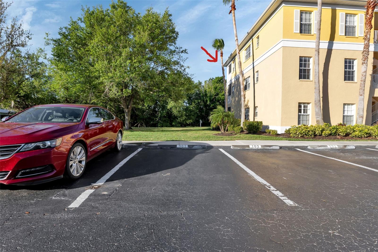
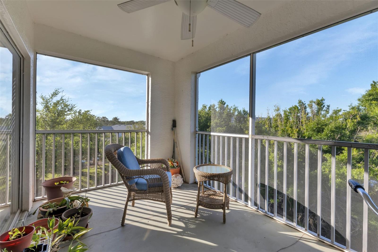
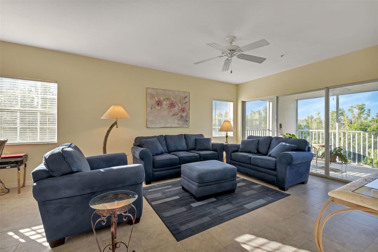
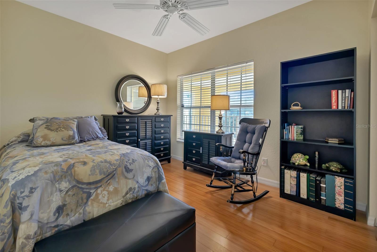
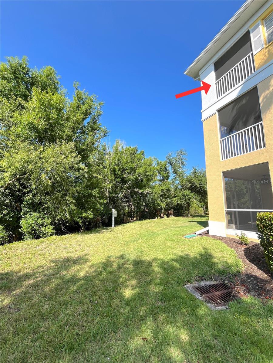
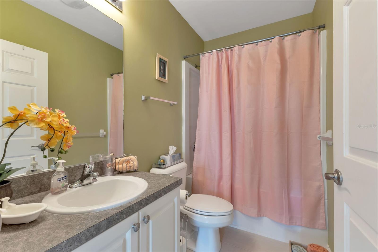
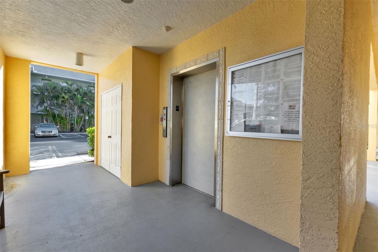
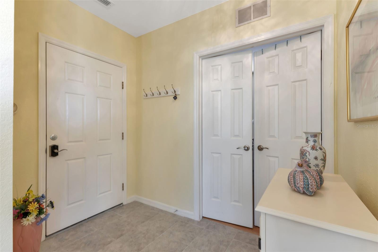
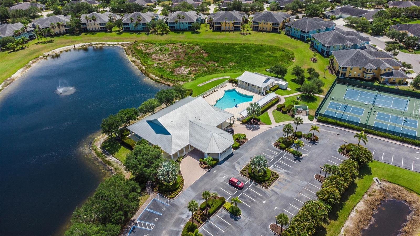
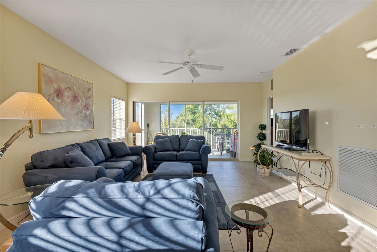
Active
2081 WILLOW HAMMOCK CIR #301
$229,000
Features:
Property Details
Remarks
Welcome to this light and bright third-floor end unit, providing a private retreat against a backdrop of trees and natural surroundings. As you enter, you're greeted by a front foyer. To the left, the front bedroom features double doors that can be converted into a den or office space, although not pictured, it is currently being used as storage, offering flexibility for various living arrangements. The foyer seamlessly connects into the dining room and the living room stretches out ahead, creating an expansive and open area perfect for entertaining. The kitchen, positioned off the dining room, is spacious with an eat-in area and a sizable pantry. Windows flood the space with natural light, creating an inviting atmosphere for cooking. Flowing effortlessly into the living room, where the natural light continues through expansive windows, enhancing the overall ambiance of the space. Step out onto the lanai through the large slider doors, where you can unwind, in a private space with no other units or buildings behind you. The bedrooms and primary ensuite are conveniently situated along one side of the wall, while the living space unfolds on the opposite side of the unit, ensuring a balanced and functional floor plan. Heritage Lake Park, situated within the Deep Creek area, provides excellent amenities such as a clubhouse for community events, a pool, pickleball and tennis courts, and a fitness room. This established community welcomes residents of all ages and is conveniently located near essential amenities. Additionally, the community has recently upgraded the carports, and each unit includes one carport space. Contact us for your private showing!
Financial Considerations
Price:
$229,000
HOA Fee:
0
Tax Amount:
$3163.84
Price per SqFt:
$177.11
Tax Legal Description:
LV3 002 000F 0301 LAKE VIEW III AT HLP PH 2 BLDG F UN 301 2979/342 L/E3342/1420 3459/470 LE3473/936 AFF3916/1025-SJB 4074/1051 4633/448
Exterior Features
Lot Size:
1293
Lot Features:
N/A
Waterfront:
No
Parking Spaces:
N/A
Parking:
N/A
Roof:
Shingle
Pool:
No
Pool Features:
N/A
Interior Features
Bedrooms:
3
Bathrooms:
2
Heating:
Central, Electric
Cooling:
Central Air
Appliances:
Dishwasher, Disposal, Dryer, Electric Water Heater, Range, Refrigerator, Washer
Furnished:
No
Floor:
Ceramic Tile, Laminate
Levels:
One
Additional Features
Property Sub Type:
Condominium
Style:
N/A
Year Built:
2006
Construction Type:
Block, Stucco
Garage Spaces:
No
Covered Spaces:
N/A
Direction Faces:
South
Pets Allowed:
No
Special Condition:
None
Additional Features:
Sliding Doors
Additional Features 2:
no pets allowed for renters
Map
- Address2081 WILLOW HAMMOCK CIR #301
Featured Properties