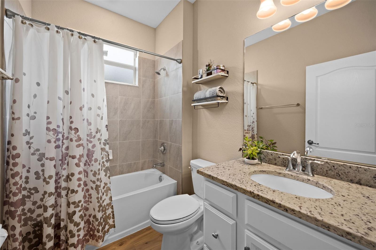
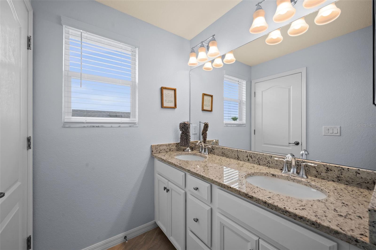
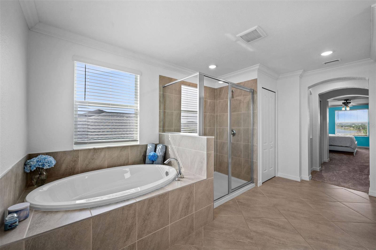
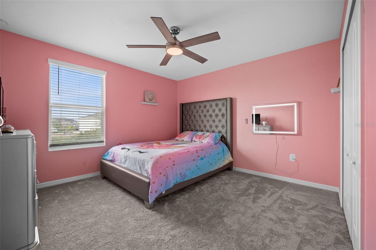
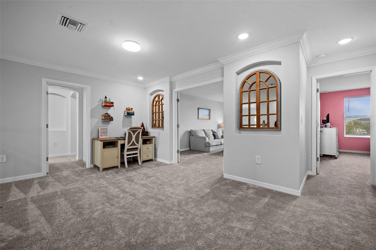
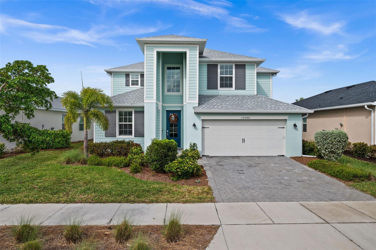
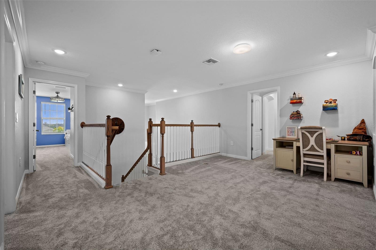
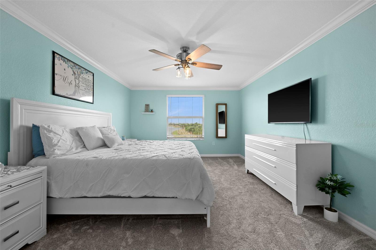
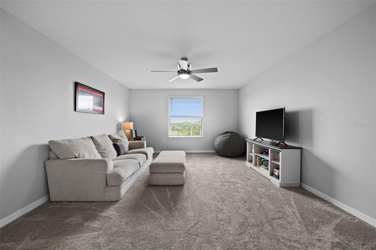
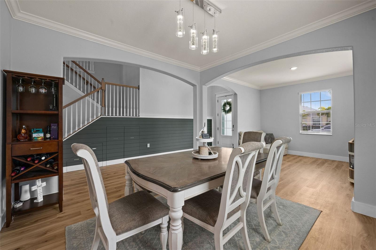
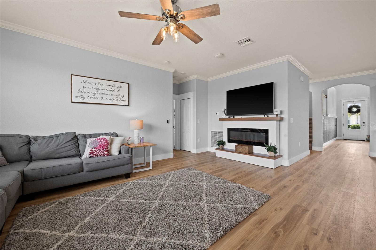
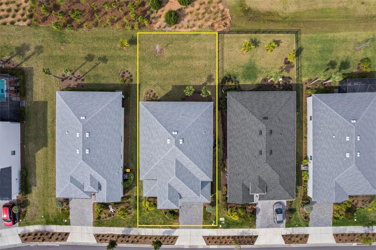
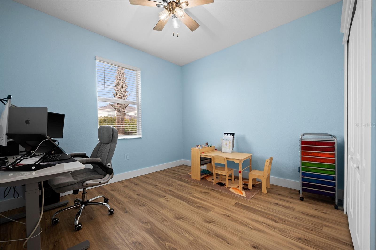
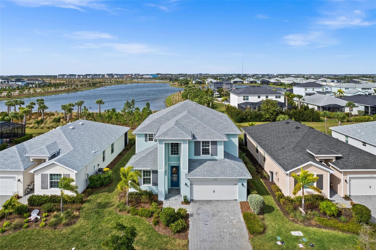
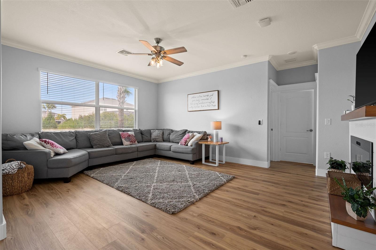
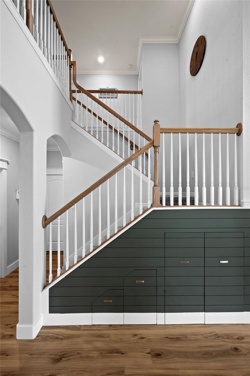
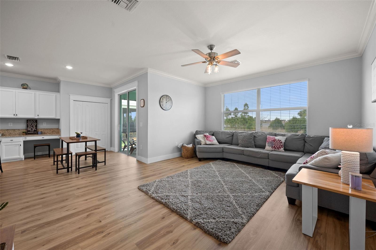
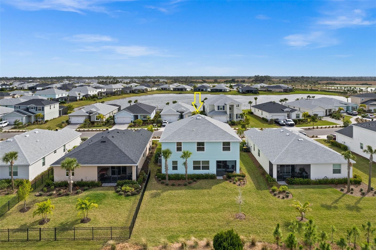
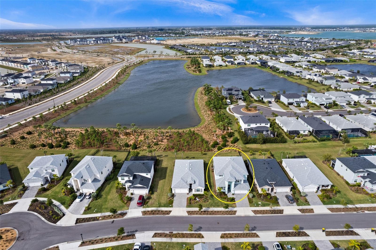
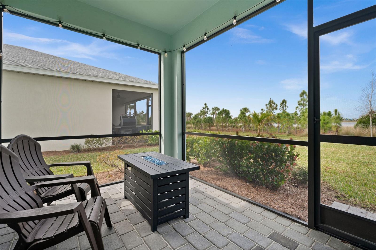
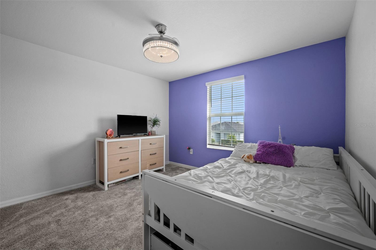
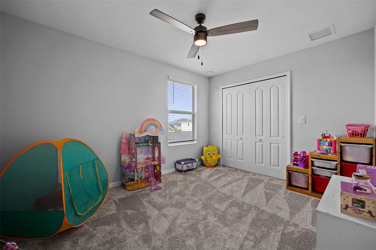
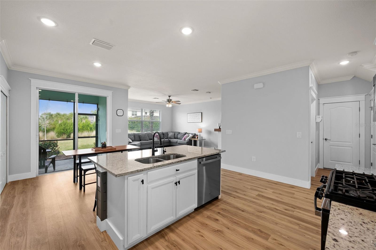
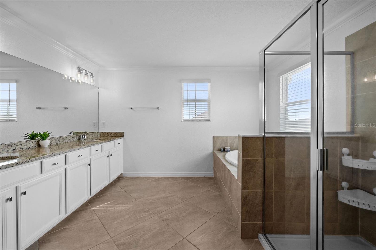
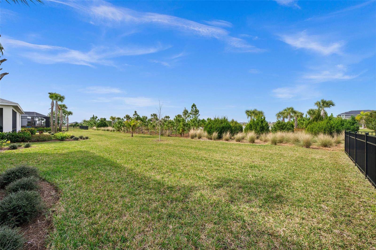
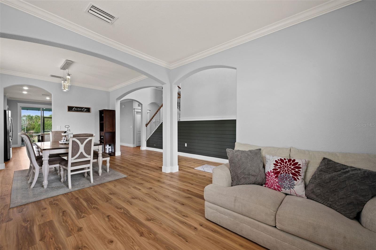
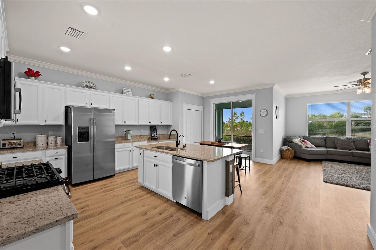
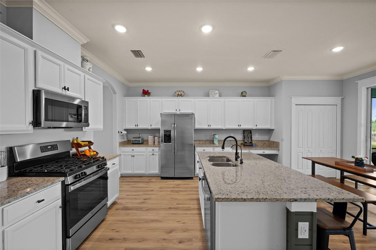
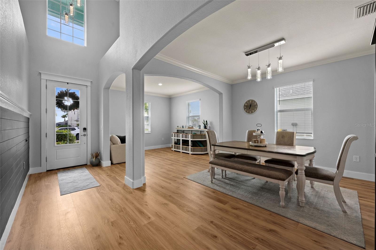
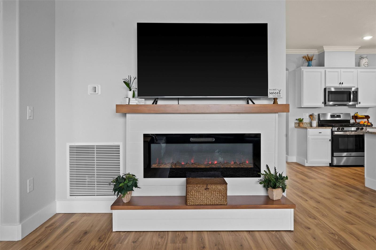
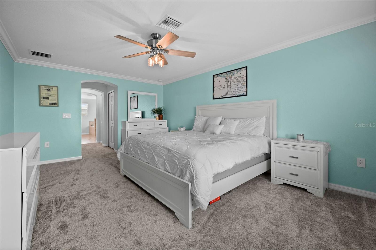
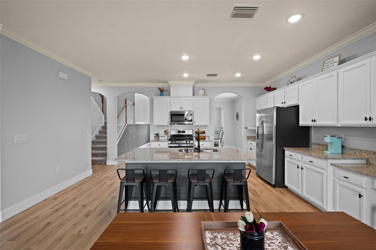
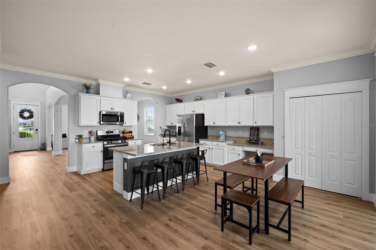
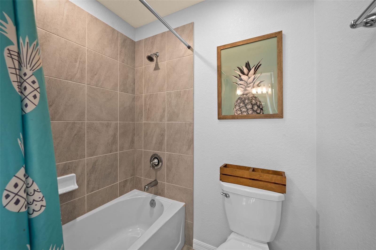
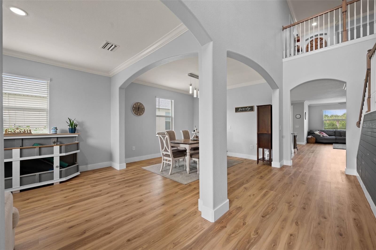
Active
17548 CORKWOOD BEND TRL
$559,955
Features:
Property Details
Remarks
Welcome to your dream home, situated within walking distance of the vibrant Babcock Ranch Neighborhood Schools! This stunning two-story residence offers 5 bedrooms, 3 bathrooms, and a 3-car tandem garage with ample storage space. Located on a tranquil street that ends in a cul-de-sac, this home boasts a bright open floor plan with high ceilings and elegant crown molding. The gourmet kitchen is a chef's delight, featuring stainless steel appliances, a gas range, granite countertops, an island with a breakfast bar, and a closet pantry. Entertain effortlessly in the open family and dining rooms that flow seamlessly into the kitchen and living room. The first floor includes a convenient guest bedroom with a nearby bathroom, while upstairs, you'll discover a spacious loft, a large media room with double doors perfect for movie nights, a luxurious master bedroom with two closets and a private bathroom, and 3 additional bedrooms with built-in closets. Relish in the serene views as the home overlooks a picturesque preserve and lake. Located in a phase with completed construction, this home offers a peaceful living environment. Enjoy an active lifestyle with community amenities including a pool, tennis courts, and a park, all without the need for flood insurance. This home combines comfort, elegance, and modern living in a dynamic community. Don't miss your chance to make this beautiful house your forever home. Schedule your showing TODAY!!
Financial Considerations
Price:
$559,955
HOA Fee:
813
Tax Amount:
$8353.48
Price per SqFt:
$167.5
Tax Legal Description:
BCR 02B 0000 0867 BABCOCK RANCH PHASE 2B LOT 867 (8104 SF) 4640/63 4748/1861
Exterior Features
Lot Size:
8106
Lot Features:
In County, Landscaped, Near Golf Course, Sidewalk, Paved
Waterfront:
No
Parking Spaces:
N/A
Parking:
Driveway, Garage Door Opener, Tandem
Roof:
Shingle
Pool:
No
Pool Features:
N/A
Interior Features
Bedrooms:
5
Bathrooms:
3
Heating:
Central, Electric
Cooling:
Central Air
Appliances:
Dishwasher, Dryer, Microwave, Range, Refrigerator, Washer, Water Filtration System
Furnished:
Yes
Floor:
Carpet, Vinyl
Levels:
Two
Additional Features
Property Sub Type:
Single Family Residence
Style:
N/A
Year Built:
2021
Construction Type:
Block, Stucco, Vinyl Siding, Wood Frame
Garage Spaces:
Yes
Covered Spaces:
N/A
Direction Faces:
Southeast
Pets Allowed:
Yes
Special Condition:
None
Additional Features:
Hurricane Shutters, Irrigation System, Lighting, Sliding Doors
Additional Features 2:
see attached HOA docs
Map
- Address17548 CORKWOOD BEND TRL
Featured Properties