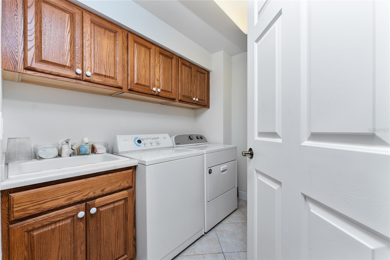
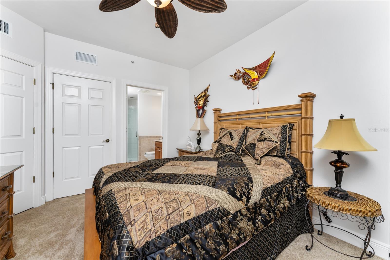
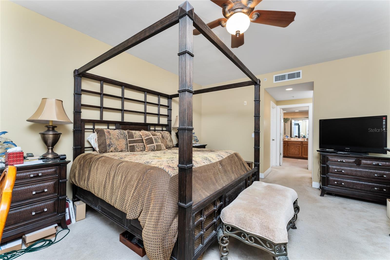
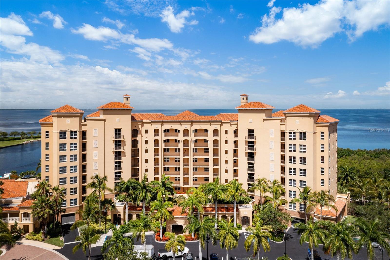
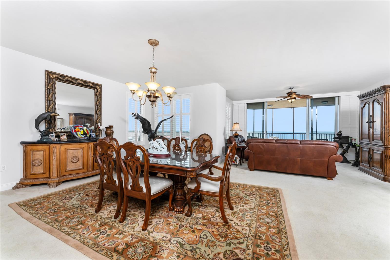
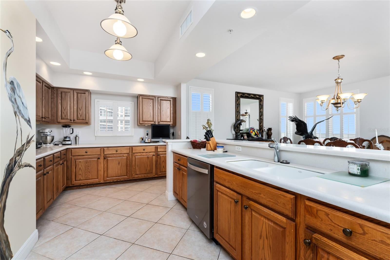
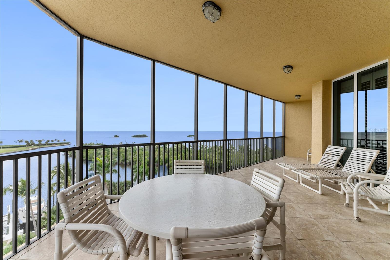
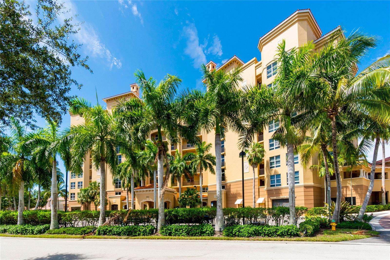
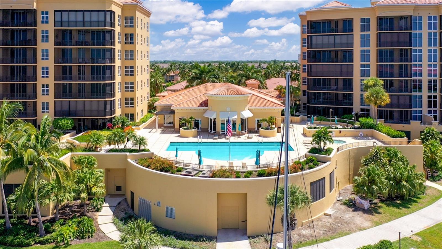
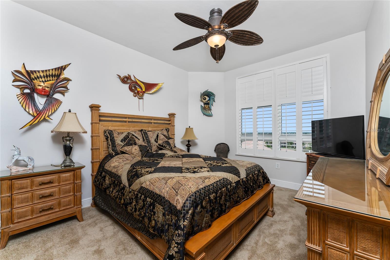
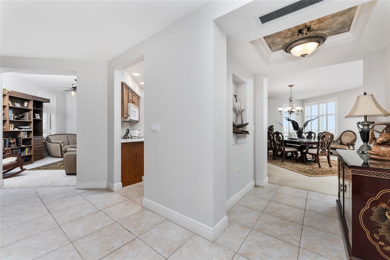
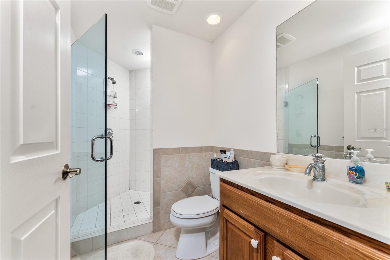
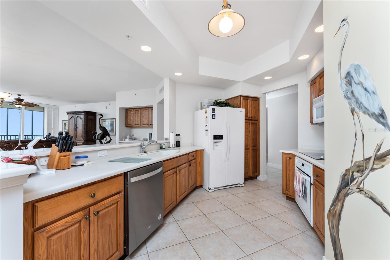
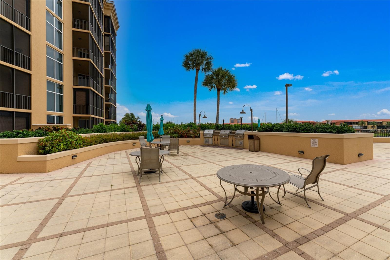
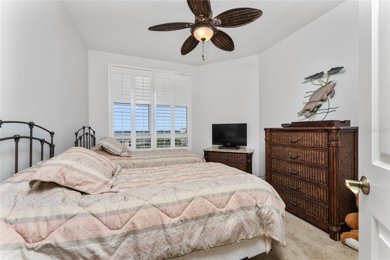
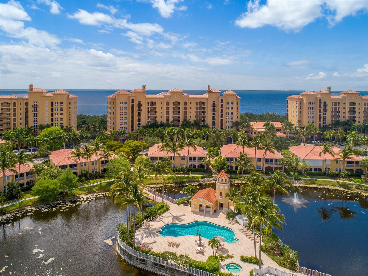
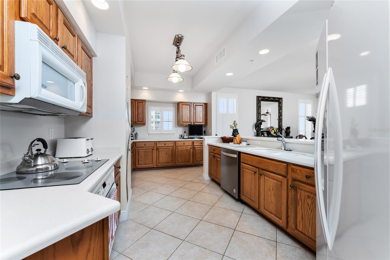
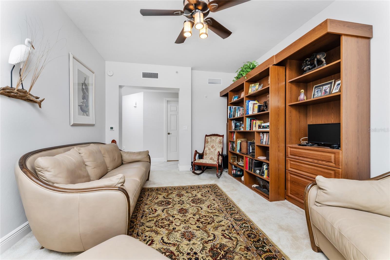
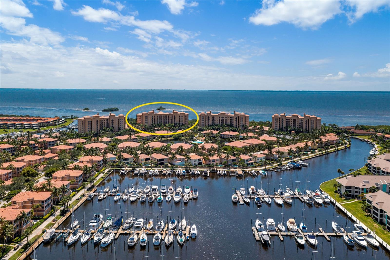
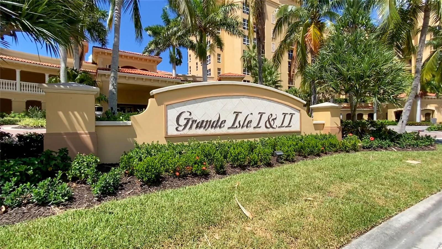
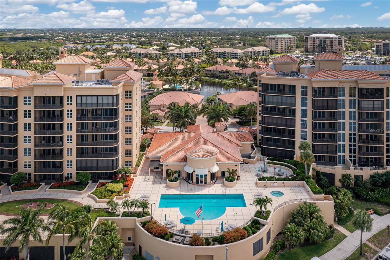
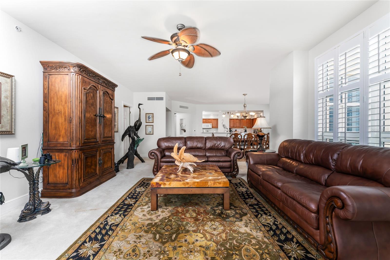
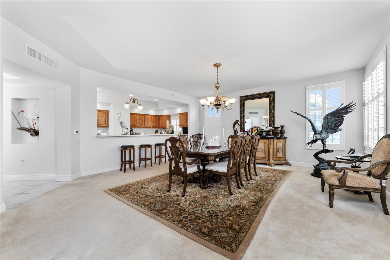
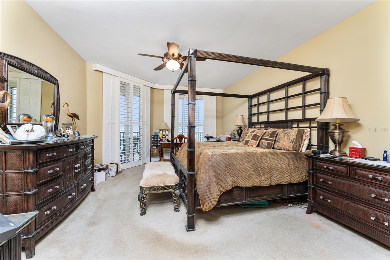
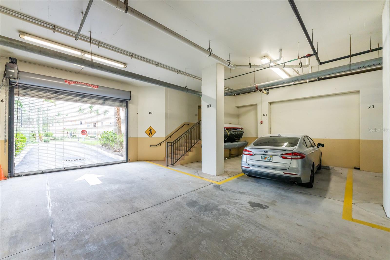
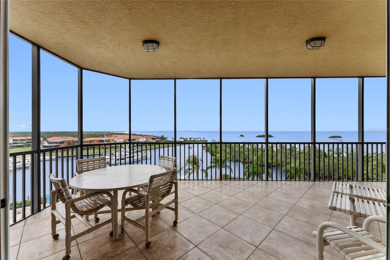
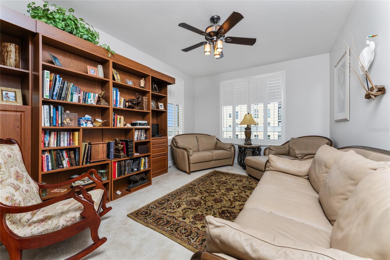
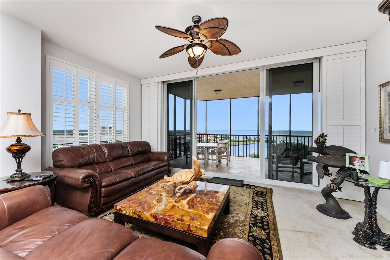
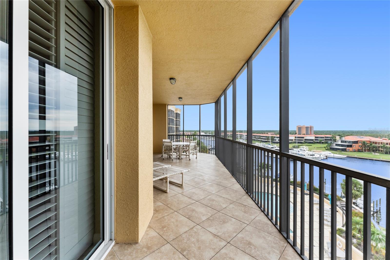
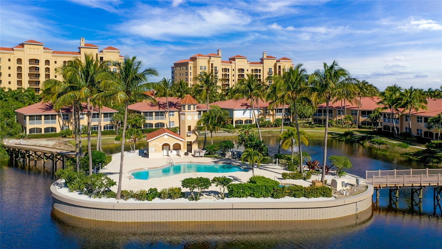
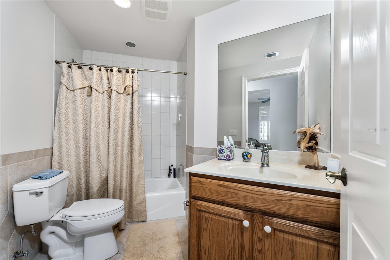
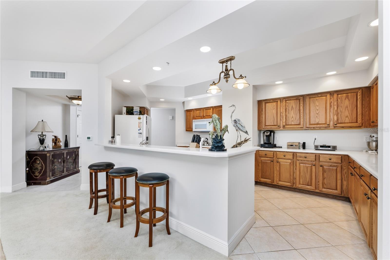
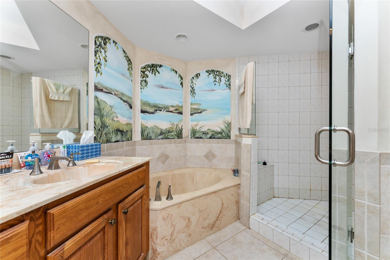
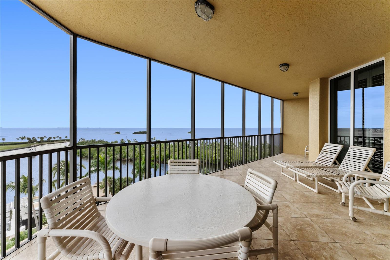
Active
3321 SUNSET KEY CIR #501
$775,000
Features:
Property Details
Remarks
FURNISHED LUXURY CONDO! Welcome to a luxurious contemporary paradise located in the Prosperity Point section of Burnt Store Marina offering breathtaking vistas from a fifth-floor corner unit of the mesmerizing Charlotte Harbor and beyond. This meticulously designed 3-bedroom, 3-bathroom plus office/den condo redefines modern living with its exceptional features and captivating views. As you step inside, you'll be immediately captivated by the harmonious fusion of style and functionality. The heart of this home is the spacious kitchen, boasting an abundance of storage space, modern appliances, Quartz countertops that provide a durable workspace, and breakfast bar seating. To cater to your entertainment needs, a sophisticated dry bar complete with a dual-service mini fridge graces the space, adding an element of convenience and elegance. The kitchen seamlessly transitions into the open dining and living room area, a space destined for both intimate gatherings and grand celebrations. Sunlit and inviting, this area features a wall of sliders that open to a spacious lanai, where you can savor the panoramic views of Charlotte Harbor and relish the gentle sea breeze. The primary bedroom is a tranquil retreat, thoughtfully oriented to provide an uninterrupted waterfront panorama with its own lanai access. A large walk-in closet offers an abundance of storage space, maintaining the sleek and organized aesthetic of the room. The bathroom is a haven of relaxation, featuring a tiled walk-in shower with a glass door and a lavish soaking tub where you can unwind after a long day. A dual-sink vanity adds a touch of luxury and practicality, catering to both your personal space and comfort. The second primary bedroom also has a walk-in closet and a full bath. An additional guest bedroom and office/den with a queen-sized Murphy bed are thoughtfully situated for maximum privacy. They share a well-appointed guest bathroom that echoes the modern design elements found throughout the home, ensuring that your guests experience the same level of luxury. The home also features plantation shutters, mix of tile and carpeted flooring, a nice-sized laundry room, under-building parking and storage space and so much more. Grande Isle offers amenities on the premises for their owners. Included are a heated pool and spa, private theater room, fitness, sauna and steam rooms, and a community room. Burnt Store Marina is the largest deep-water Marina in Southwest Florida. Head 10 nautical miles west from the marina to deep blue waters of the Gulf of Mexico and Boca Grande Pass, which is the Tarpon Capital of the World. Some amenities at the marina for an additional fee include the golf course, tennis courts, pickle ball, fitness center, Trading Post deli/market, and Yacht & Activity Club. The Marina also features 2 restaurants, Cass Cay and the Links Café. This condo exemplifies contemporary living at its finest, with its remarkable design, premium finishes, and sweeping waterfront views. Immerse yourself in the beauty of Charlotte Harbor, embrace the convenience of upscale amenities, and create a life that harmonizes with modern elegance and natural splendor. Your dream of sophisticated waterfront living starts here.
Financial Considerations
Price:
$775,000
HOA Fee:
1630
Tax Amount:
$4666
Price per SqFt:
$329.65
Tax Legal Description:
GRANDE ISLE TOWERS II OR 4304 PG 4124 PH II TOWER II UNIT 501
Exterior Features
Lot Size:
22944
Lot Features:
Sidewalk, Paved, Private
Waterfront:
Yes
Parking Spaces:
N/A
Parking:
Assigned, Covered, Ground Level, Guest, Off Street
Roof:
Membrane, Tile
Pool:
No
Pool Features:
Gunite, In Ground
Interior Features
Bedrooms:
3
Bathrooms:
3
Heating:
Central
Cooling:
Central Air
Appliances:
Bar Fridge, Built-In Oven, Cooktop, Dishwasher, Disposal, Dryer, Electric Water Heater, Microwave, Refrigerator, Washer
Furnished:
Yes
Floor:
Carpet, Ceramic Tile
Levels:
One
Additional Features
Property Sub Type:
Condominium
Style:
N/A
Year Built:
2004
Construction Type:
Block, ICFs (Insulated Concrete Forms), Stucco
Garage Spaces:
Yes
Covered Spaces:
N/A
Direction Faces:
East
Pets Allowed:
Yes
Special Condition:
None
Additional Features:
Balcony, Irrigation System, Lighting, Sliding Doors
Additional Features 2:
REFER TO ASSOC. DOCUMENTS
Map
- Address3321 SUNSET KEY CIR #501
Featured Properties