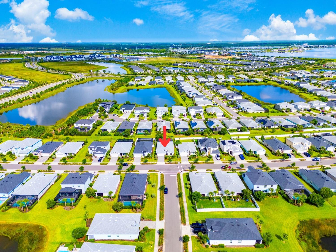
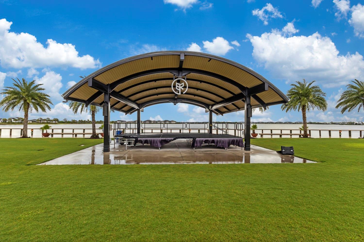
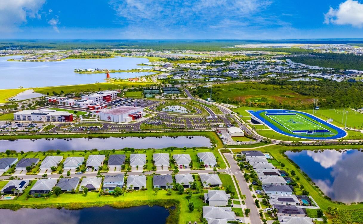
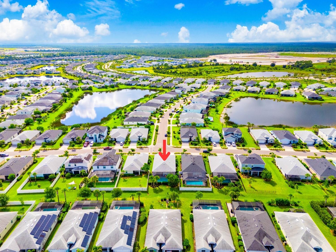
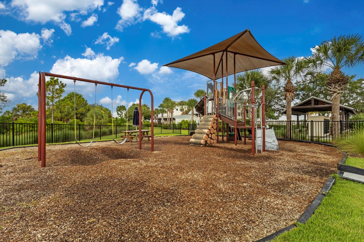
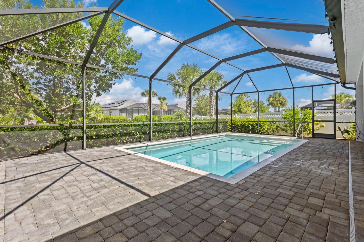
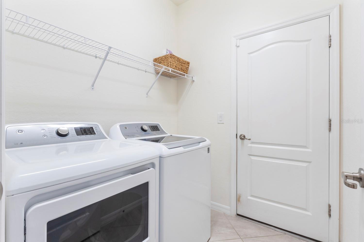
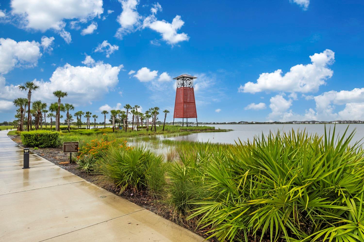
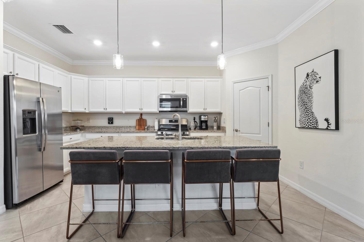
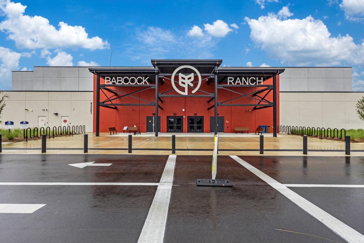
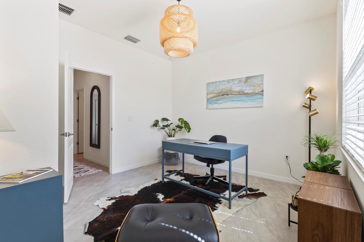
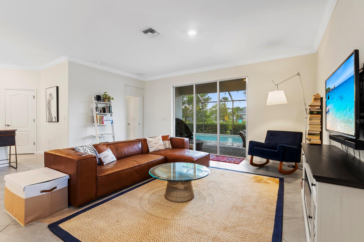
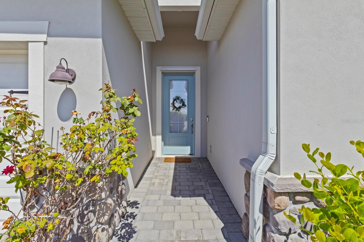
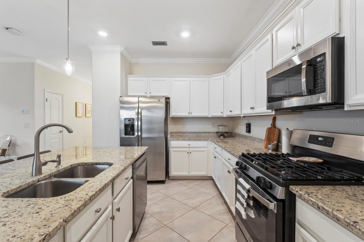
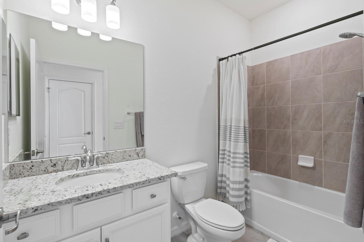
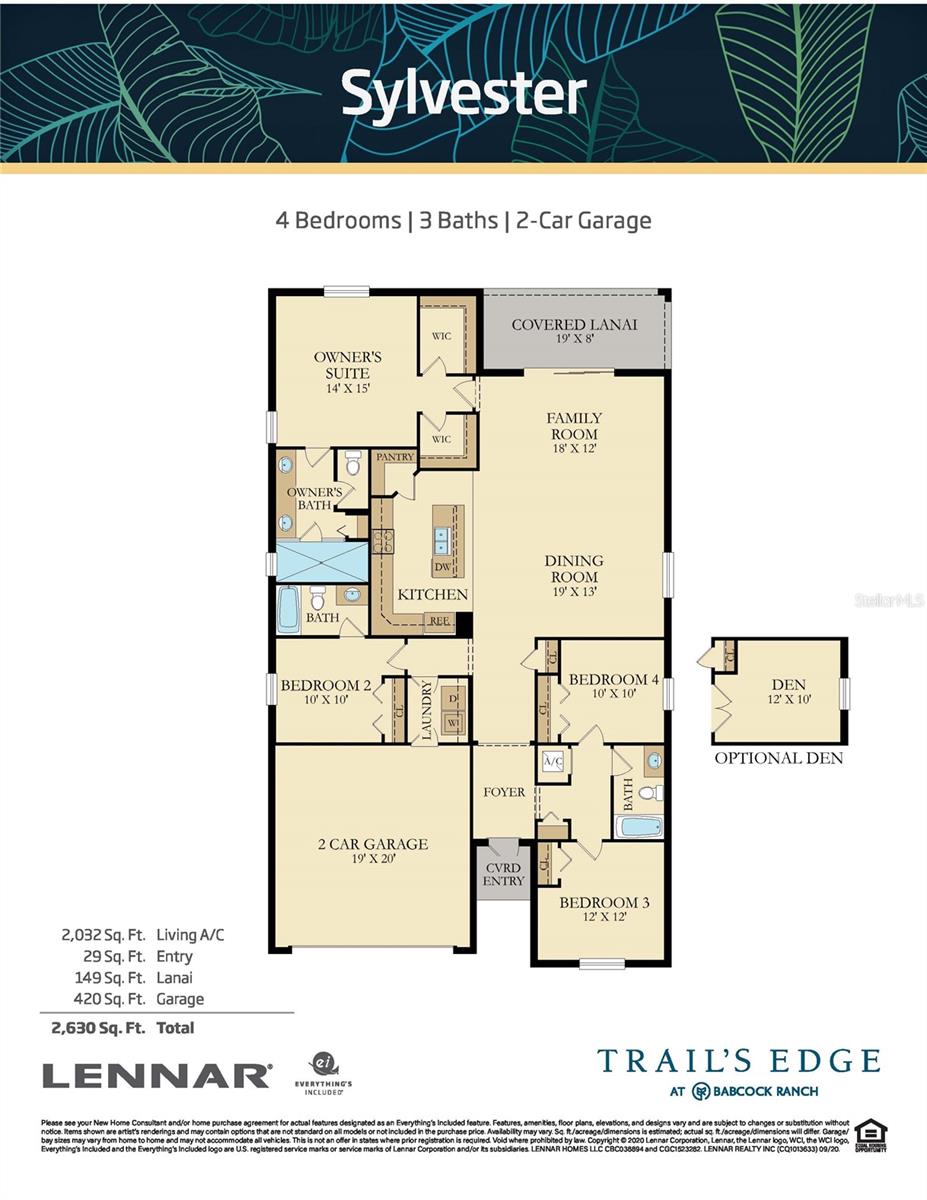
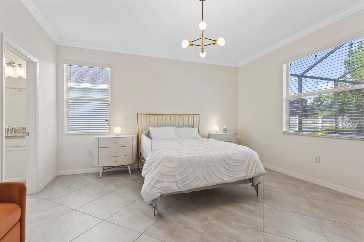
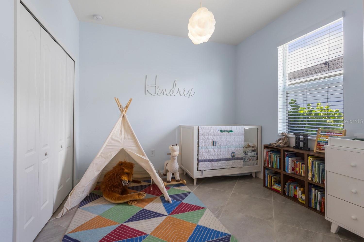
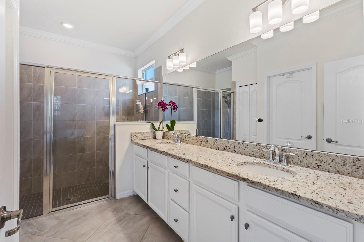
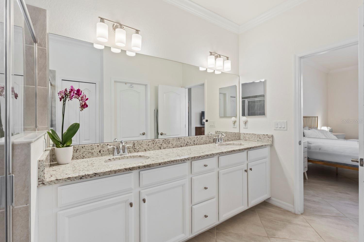
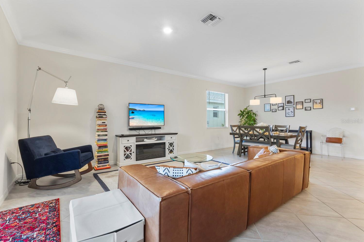
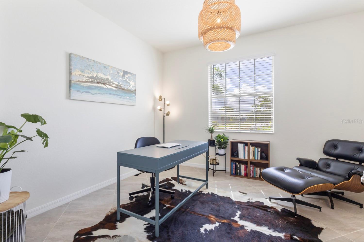
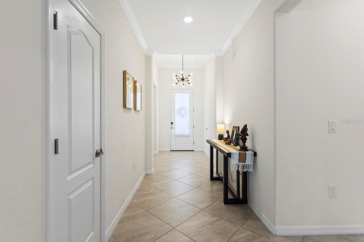
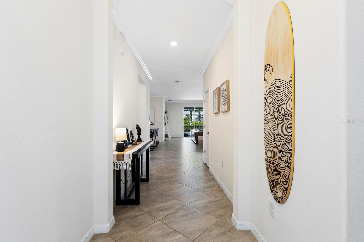
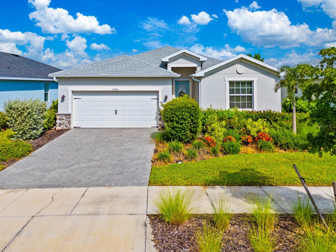
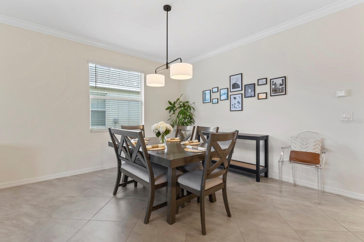
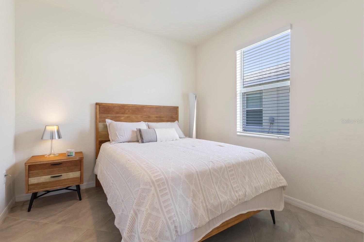
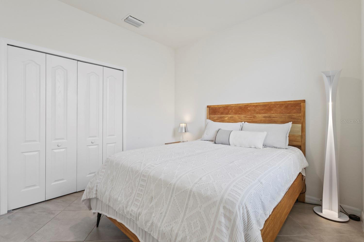
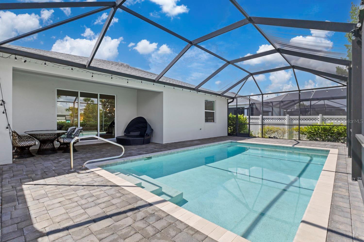
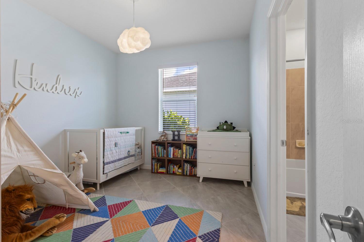
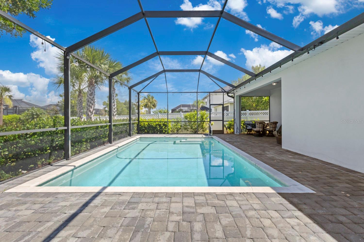
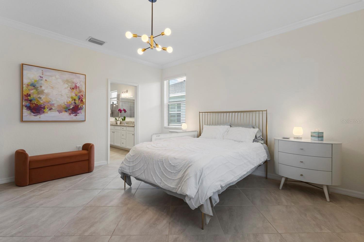
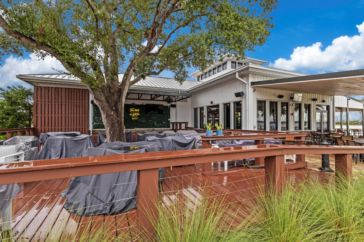
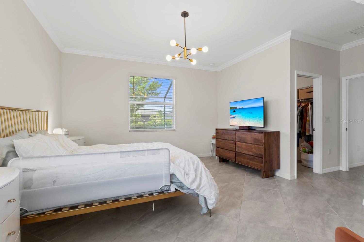
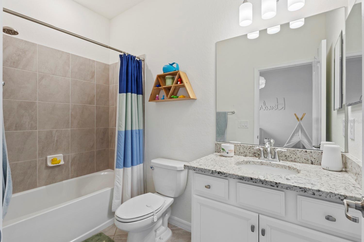
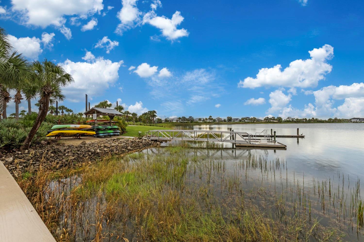
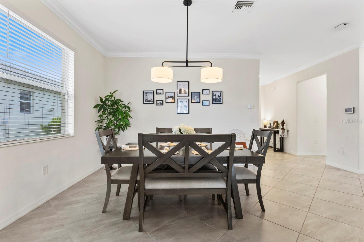
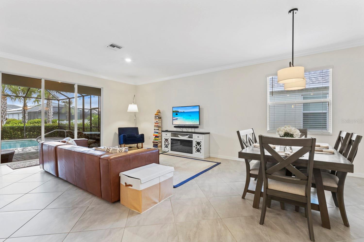
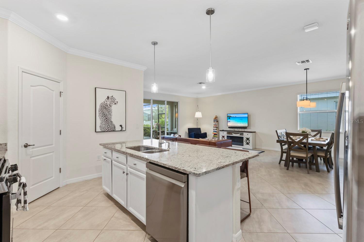
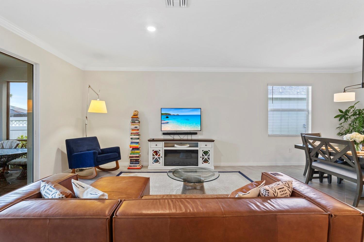
Active
17596 CORKWOOD BEND TRL
$469,000
Features:
Property Details
Remarks
Welcome to your dream home in Babcock Ranch! This stunning 4-bedroom, 3 bathroom Sylvester pool home offers the perfect blend of modern style and Florida comfort. With tile flooring throughout, a spacious open layout, and plenty of natural light, every detail has been designed for easy living. The heart of the home features a sleek kitchen with a natural gas stove and generous counter space that opens to the dining and living areas—ideal for entertaining. The split-bedroom design ensures privacy, with a serene owner’s suite complete with 2 walk-in closets and large primary bath. Step outside to your private pool and lanai, where you’ll enjoy breathtaking sunset views, the ultimate backdrop for evenings with family and friends. A 2-car garage provides ample storage and convenience. Located in the sought after Babcock Ranch community, you’ll enjoy resort style amenities, miles of nature trails, and a vibrant town center with shopping, dining, and entertainment. Don’t miss the opportunity to make this incredible home yours—schedule your showing today!
Financial Considerations
Price:
$469,000
HOA Fee:
888
Tax Amount:
$5806
Price per SqFt:
$231.38
Tax Legal Description:
BCR 02B 0000 0861 BABCOCK RANCH PHASE 2B LOT 861 4610/582 4686/1209 (8104 SF)
Exterior Features
Lot Size:
8103
Lot Features:
Level, Sidewalk, Paved
Waterfront:
No
Parking Spaces:
N/A
Parking:
Deeded, Driveway, Garage Door Opener, Ground Level, Off Street
Roof:
Shingle
Pool:
Yes
Pool Features:
Gunite, In Ground, Screen Enclosure
Interior Features
Bedrooms:
4
Bathrooms:
3
Heating:
Electric, Heat Pump
Cooling:
Central Air
Appliances:
Dishwasher, Disposal, Dryer, Microwave, Range, Refrigerator, Tankless Water Heater, Washer
Furnished:
Yes
Floor:
Tile
Levels:
One
Additional Features
Property Sub Type:
Single Family Residence
Style:
N/A
Year Built:
2020
Construction Type:
Block, Concrete, Stone, Stucco
Garage Spaces:
Yes
Covered Spaces:
N/A
Direction Faces:
Southeast
Pets Allowed:
No
Special Condition:
None
Additional Features:
Hurricane Shutters, Lighting, Rain Gutters, Sidewalk
Additional Features 2:
Buyer to verify with association management
Map
- Address17596 CORKWOOD BEND TRL
Featured Properties