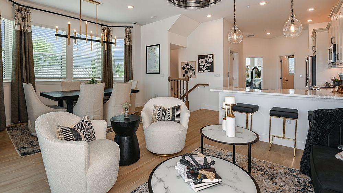
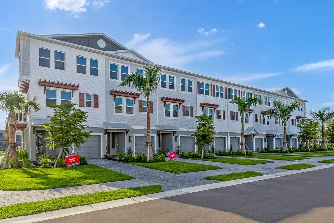

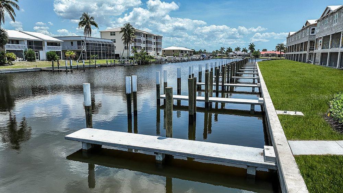
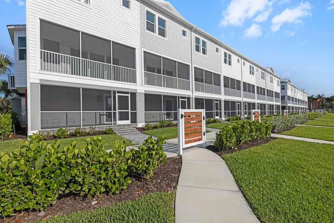

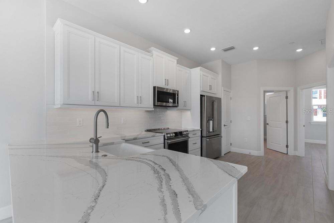
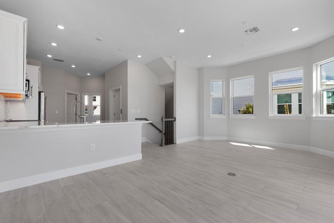
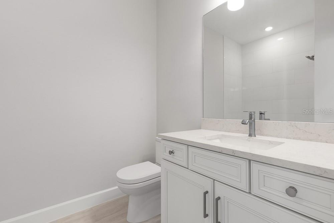
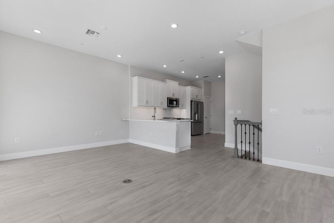
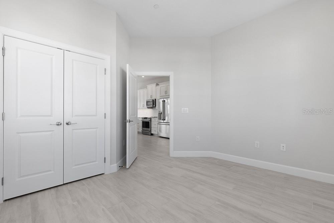

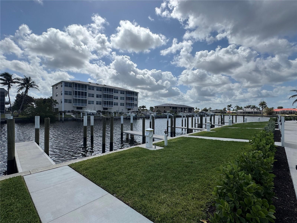
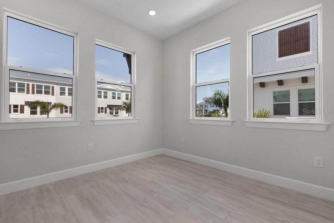
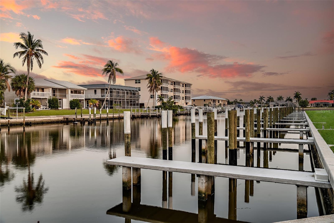

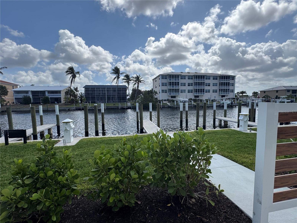
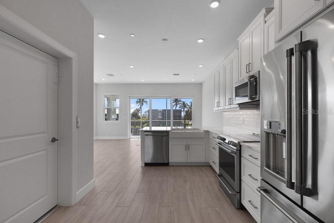
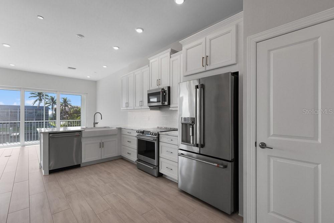
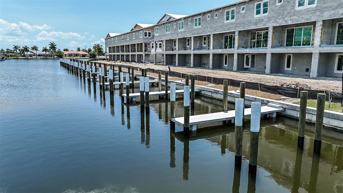
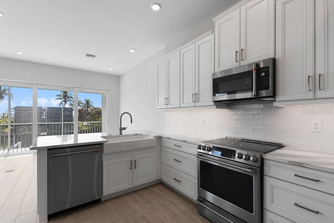

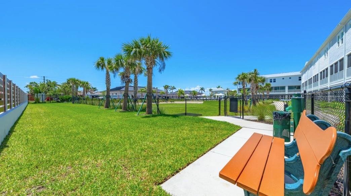
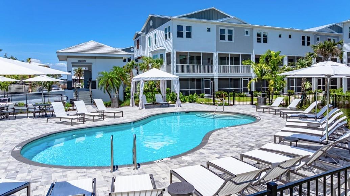

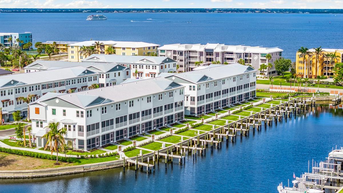
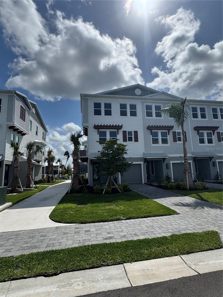
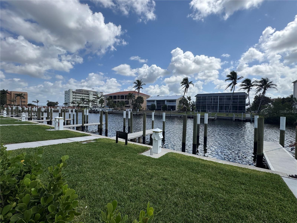
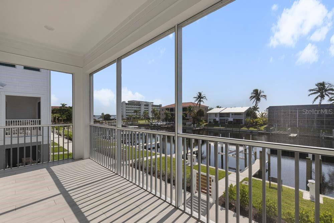
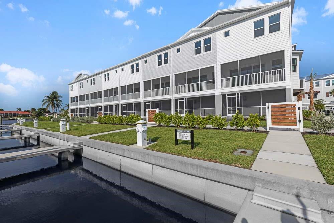
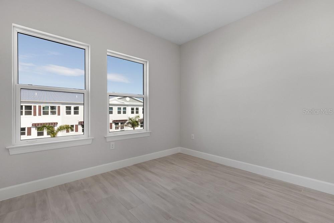
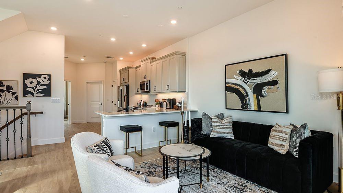



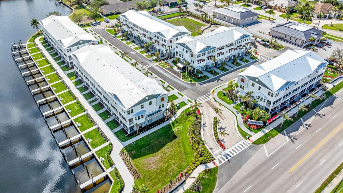
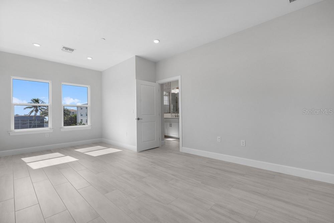
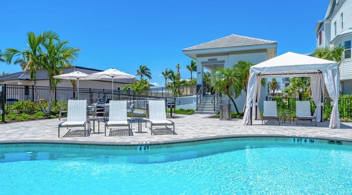
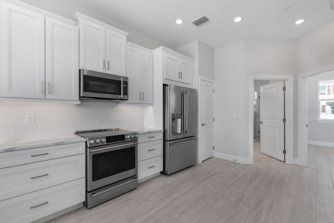

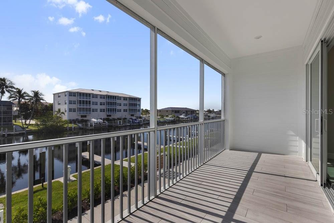
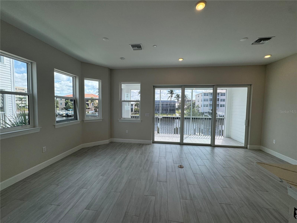
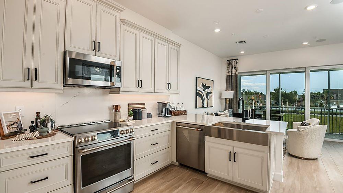

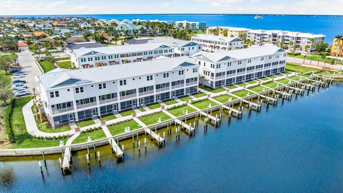
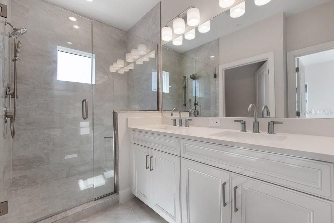
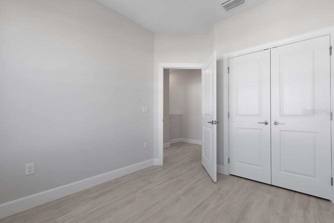
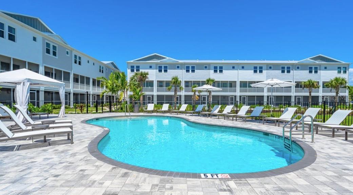

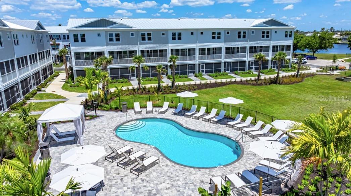

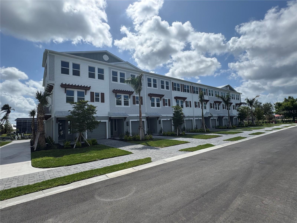
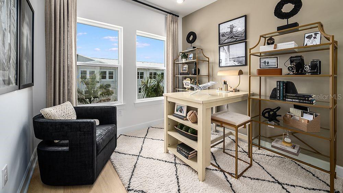
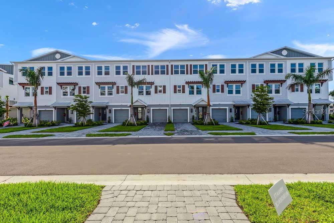
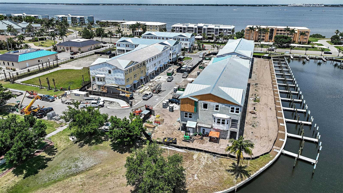
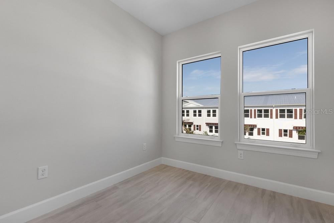
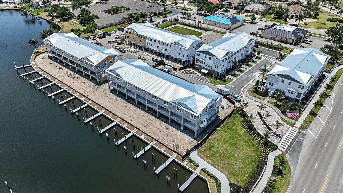
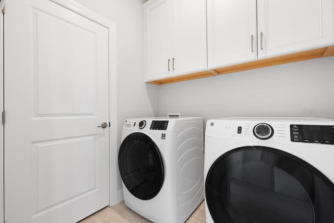
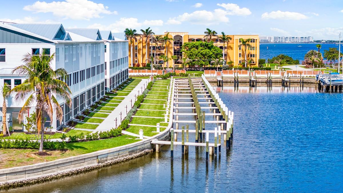
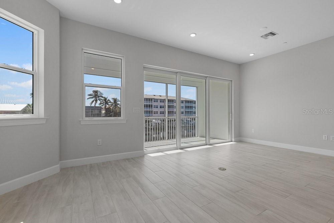
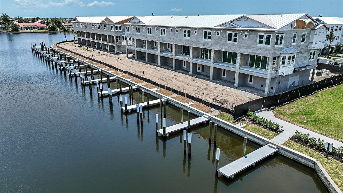
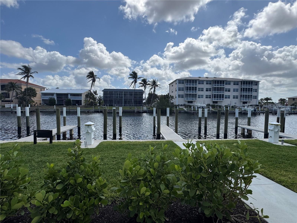
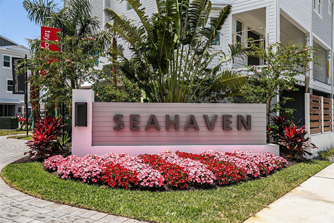
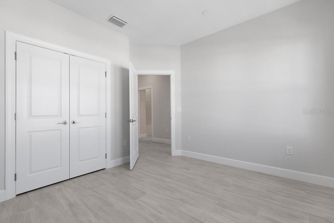
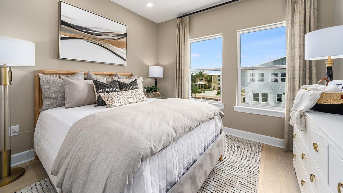
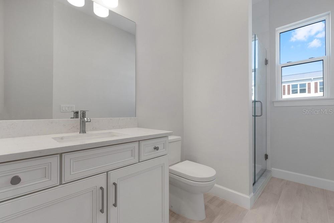
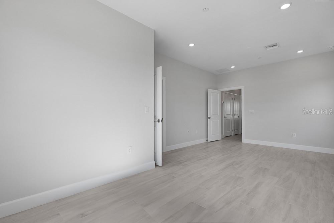
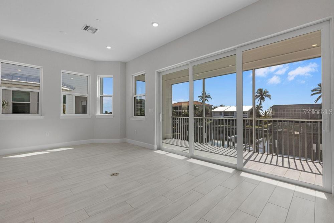

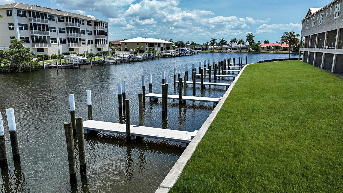
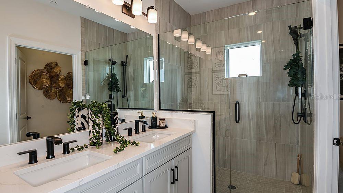

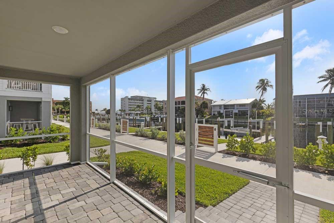
Active
1617 SEA HAVEN DR #501
$735,000
Features:
Property Details
Remarks
What's Special: Boat Dock Included | Water View | Private Elevator. New Construction - Ready Now! Built by Taylor Morrison, America's Most Trusted Homebuilder. Welcome to the Sandestin at 1617 Sea Haven Drive Unit 501 in Seahaven. The Sandestin is a thoughtfully designed three-story corner unit offering approximately 1,912 square feet of elevated coastal living. With 4 bedrooms, 3 bathrooms, and an oversized 1-car garage with abundant storage, this home has room to live, relax, and entertain in style. Step inside through the ground-level foyer, where you’ll find easy access to both the staircase and your included private elevator—a rare and convenient feature. The garage opens to a spacious outdoor living area, perfect for soaking up the Florida sunshine or creating your own private retreat. On the main living level, a beautifully appointed kitchen flows effortlessly into the gathering room, which opens to your private balcony—ideal for morning coffee or evening sunsets. Just off the kitchen, a tucked-away bedroom and full bath offer the perfect guest suite or home office setup. Upstairs, the third floor is home to a luxurious primary suite featuring a peaceful sitting area and a spa-inspired bath with dual vanities. Two additional bedrooms, a full bathroom, and a laundry area round out this level. Best of all, the Sandestin comes standard with a boat dock, making it the perfect home base for those who love the water. With upscale finishes, thoughtful design, and unbeatable access to outdoor living, the Sandestin is where everyday living feels like a vacation. Additional Highlights Include: Screened balcony and boat dock. Photos are for representative purposes only. MLS#A4648270
Financial Considerations
Price:
$735,000
HOA Fee:
840.34
Tax Amount:
$0
Price per SqFt:
$383.81
Tax Legal Description:
Seahaven Lot 5-501
Exterior Features
Lot Size:
0
Lot Features:
N/A
Waterfront:
No
Parking Spaces:
N/A
Parking:
Garage Door Opener, Oversized, Tandem
Roof:
Metal
Pool:
No
Pool Features:
N/A
Interior Features
Bedrooms:
4
Bathrooms:
3
Heating:
Central, Electric
Cooling:
Central Air
Appliances:
Dishwasher, Disposal, Dryer, Electric Water Heater, Microwave, Range, Refrigerator, Washer
Furnished:
No
Floor:
Tile, Vinyl, Wood
Levels:
Three Or More
Additional Features
Property Sub Type:
Condominium
Style:
N/A
Year Built:
2025
Construction Type:
Block, Cement Siding, Stucco
Garage Spaces:
Yes
Covered Spaces:
N/A
Direction Faces:
West
Pets Allowed:
No
Special Condition:
None
Additional Features:
Balcony, Storage
Additional Features 2:
See Community Sales Manager for additional information.
Map
- Address1617 SEA HAVEN DR #501
Featured Properties