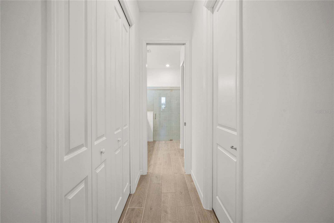
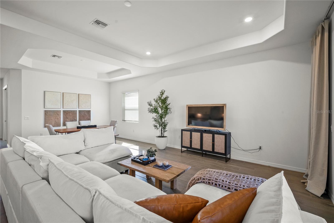
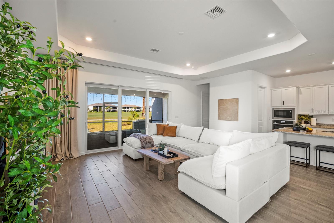


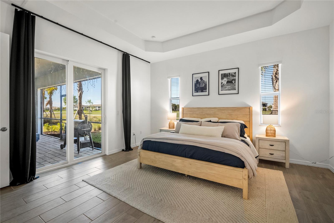
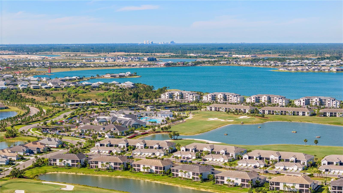
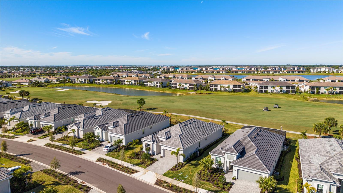

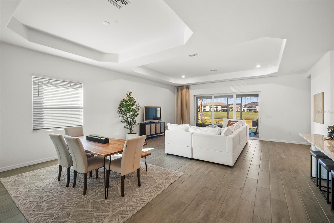

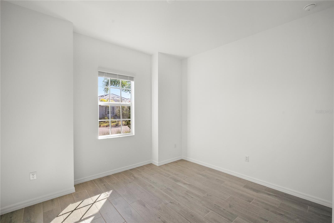
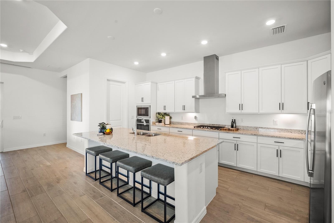
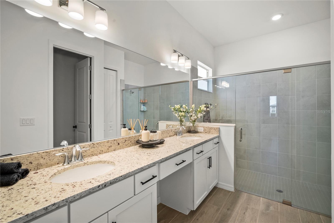
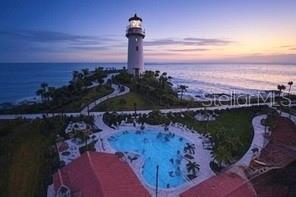
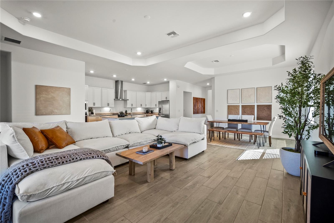

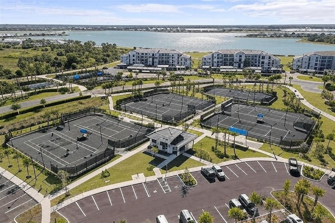
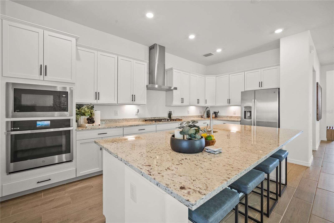
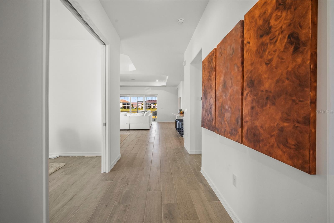
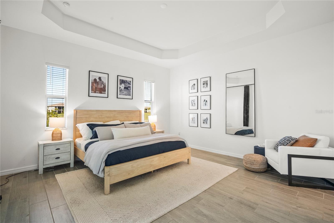
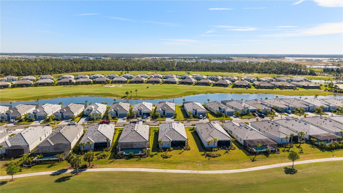

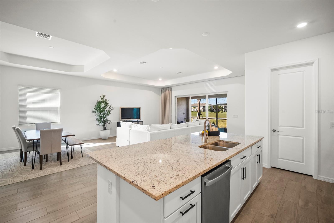
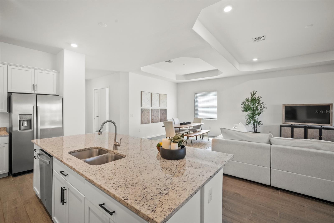
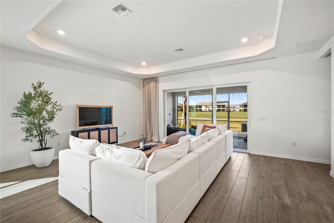
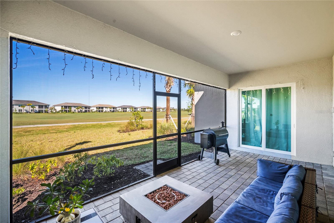
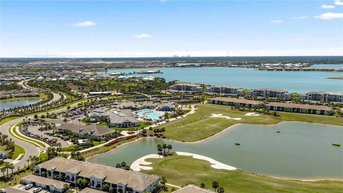


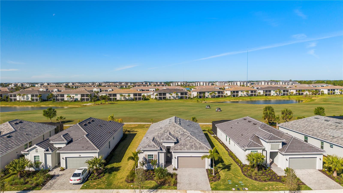
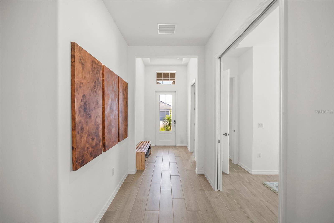
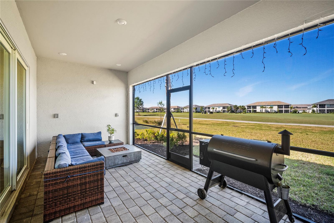


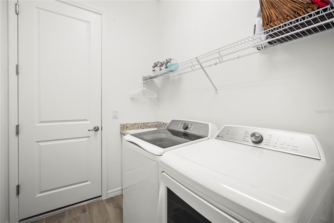
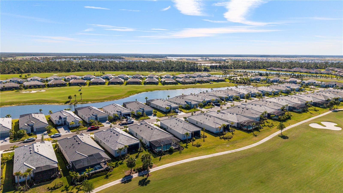
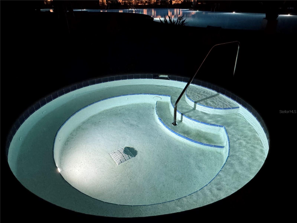

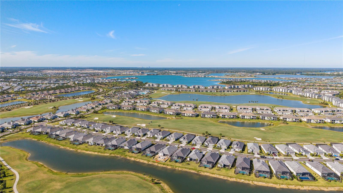

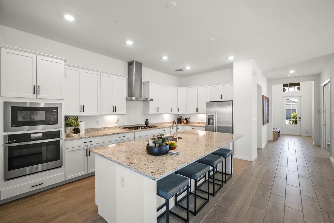
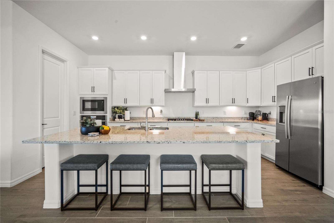
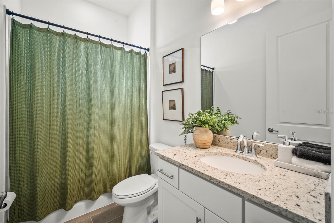
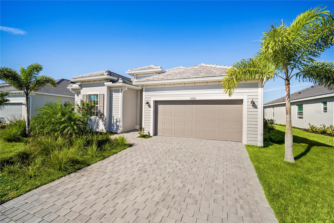

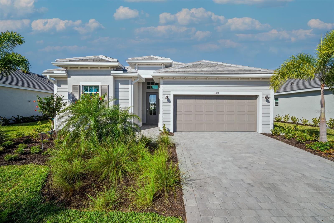
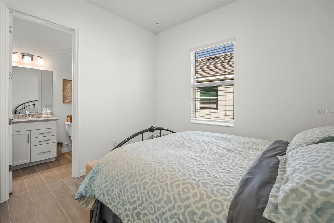
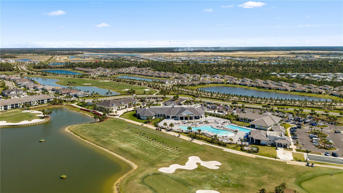


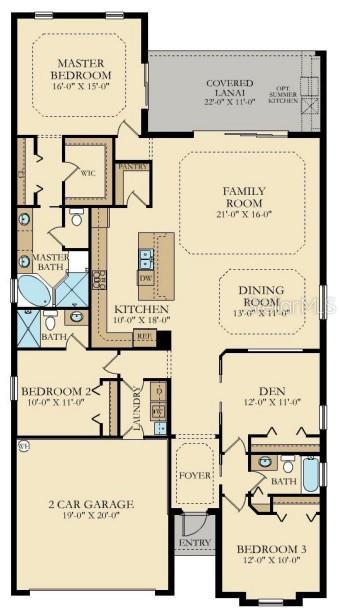
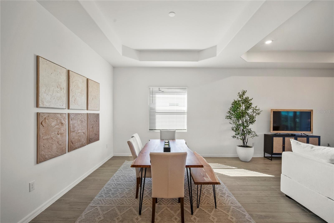

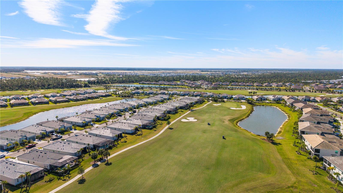
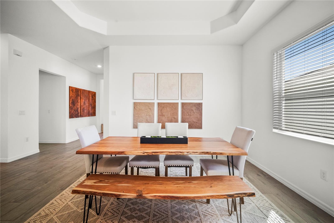
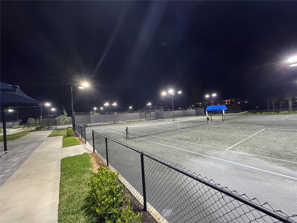
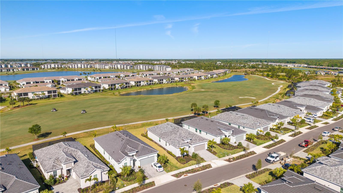
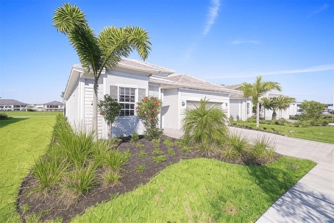
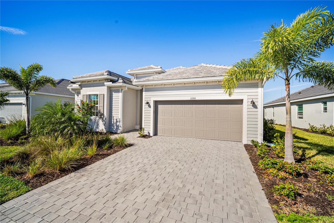


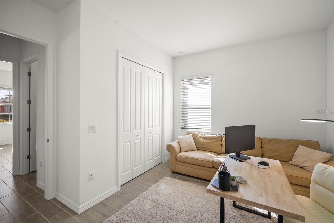
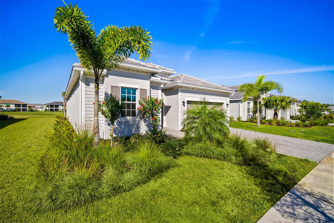
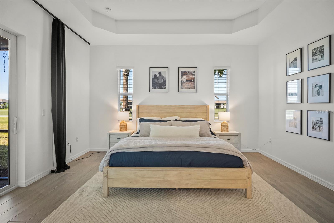
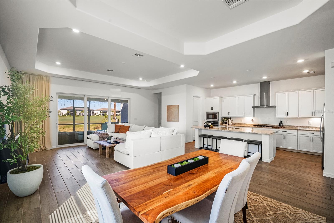
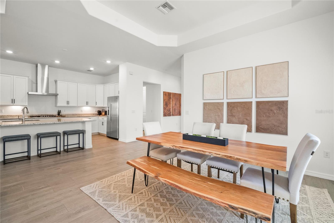
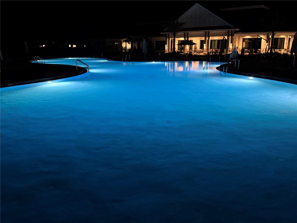

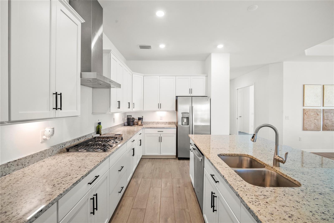
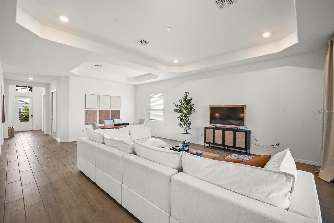
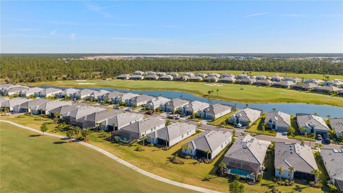

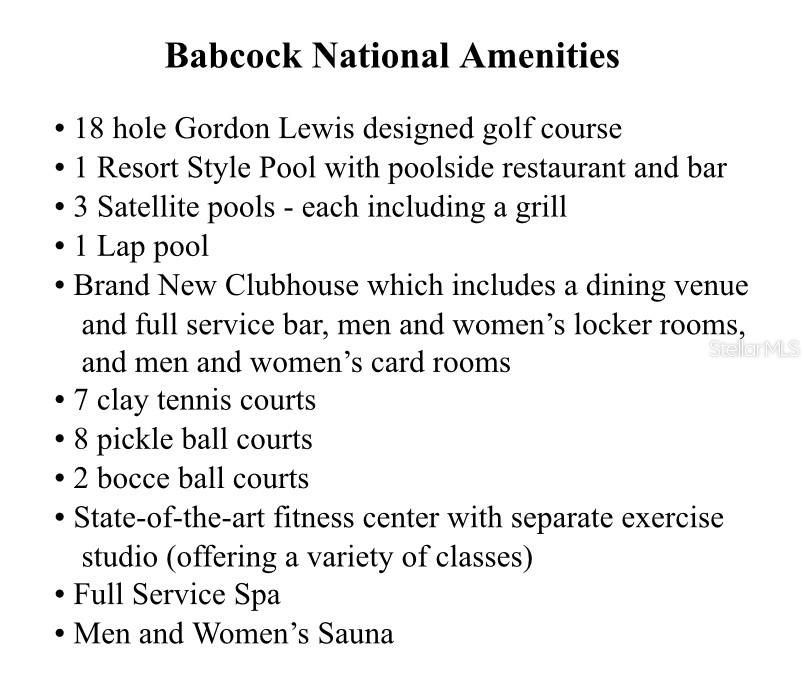

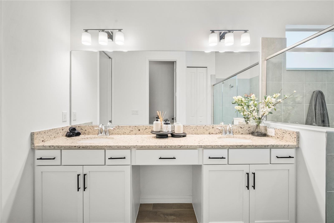
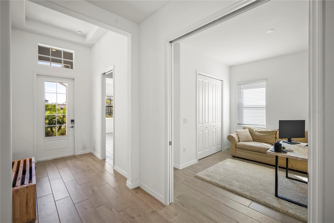
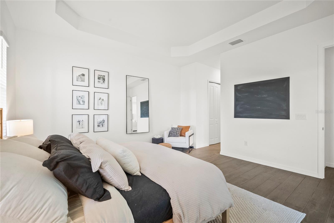
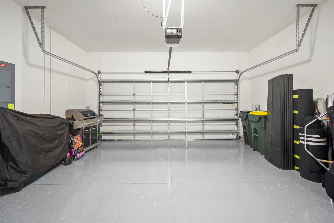
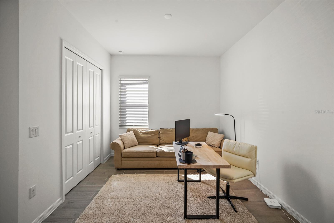
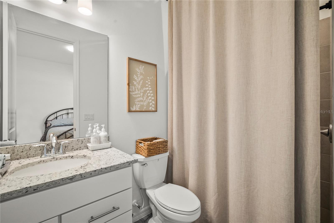

Active
15916 SUGAR HILL DR
$500,000
Features:
Property Details
Remarks
Imagine yourself stepping into the epitome of luxury living—welcome to Babcock National, a haven of sophistication nestled in an exclusive golf and country club-style enclave. This 2-year-old architectural marvel radiates polished elegance and modern allure, redefining what it means to live glamorously. Perfectly poised alongside the lush 5th hole of the meticulously manicured golf course, this home offers breathtaking vistas that will make every day feel like a retreat. The open-concept design flows like a dream, featuring four lavish bedrooms, three spa-inspired bathrooms, and a spacious two-car garage that combine comfort with high style. A state-of-the-art tankless water heater ensures endless hot water, adding a touch of modern convenience to this luxurious abode. And let’s talk about that kitchen—a sanctuary for culinary enthusiasts. Outfitted with an exquisite, natural gas-powered chef's stove, it invites you to channel your inner culinary artist. High-impact windows flood the living spaces with sunlight, a natural glow that dances on every surface, while ensuring safety and serenity. The lifestyle here is nothing short of extraordinary. Residents revel in an array of premium amenities, including a divine gourmet restaurant, a poolside restaurant/bar to a tranquil lap pool, a jaw-dropping 160-foot main pool that serves as the centerpiece of resort-inspired bliss, and state-of-the-art pickleball courts for those who enjoy a spirited game. This is more than just a home; it’s a rare jewel in one of the most sought-after communities, where timeless charm meets modern luxury. Truly, this is living reimagined. Golf membership not required.
Financial Considerations
Price:
$500,000
HOA Fee:
1313
Tax Amount:
$9137.86
Price per SqFt:
$222.62
Tax Legal Description:
BCN 006 0000 2514 BABCOCK NATIONAL PHASE 6 LOT 2514 3381282
Exterior Features
Lot Size:
8432
Lot Features:
N/A
Waterfront:
No
Parking Spaces:
N/A
Parking:
Driveway, Garage Door Opener
Roof:
Tile
Pool:
No
Pool Features:
N/A
Interior Features
Bedrooms:
4
Bathrooms:
3
Heating:
Central, Electric
Cooling:
Central Air, Humidity Control
Appliances:
Built-In Oven, Disposal, Dryer, Electric Water Heater, Microwave, Range, Refrigerator, Washer
Furnished:
No
Floor:
Tile
Levels:
One
Additional Features
Property Sub Type:
Single Family Residence
Style:
N/A
Year Built:
2023
Construction Type:
Concrete
Garage Spaces:
Yes
Covered Spaces:
N/A
Direction Faces:
East
Pets Allowed:
No
Special Condition:
None
Additional Features:
Hurricane Shutters, Sliding Doors
Additional Features 2:
kindly request that info from the Homeowner Association. We can assist.
Map
- Address15916 SUGAR HILL DR
Featured Properties