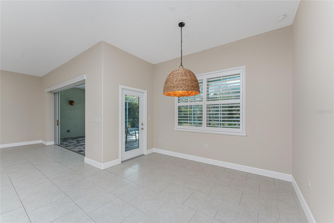
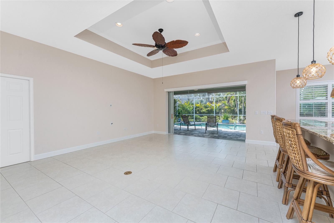
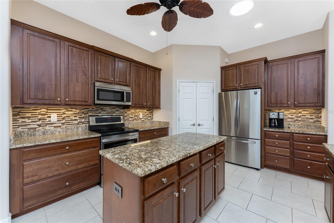
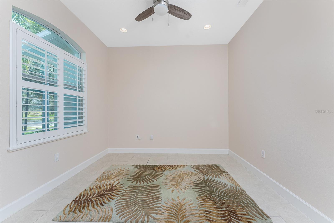
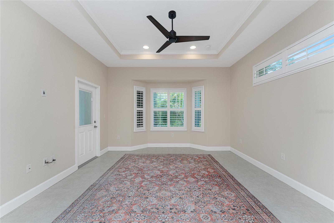
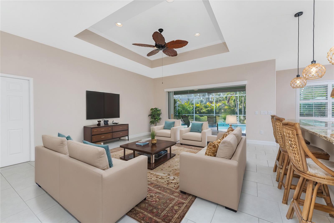
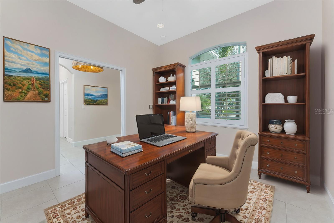
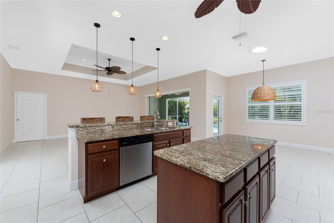
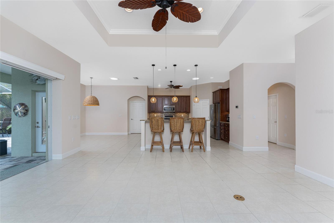
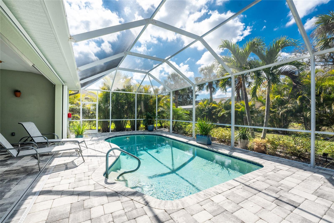
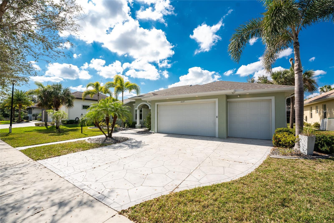
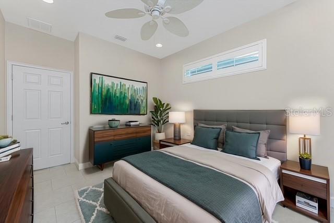
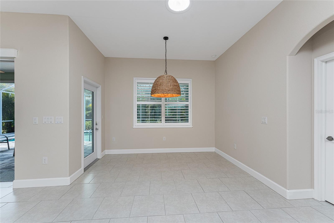
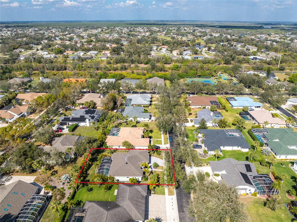
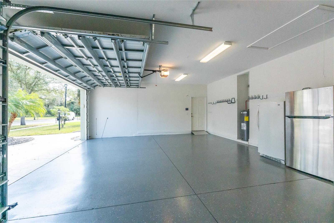
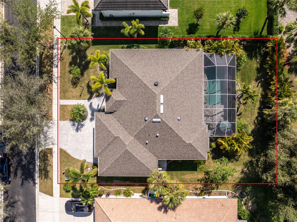
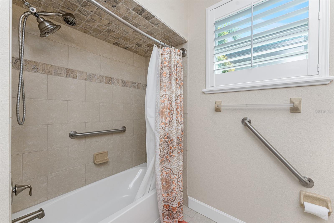
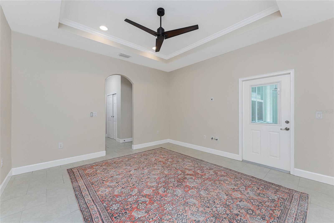
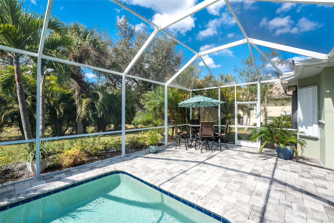
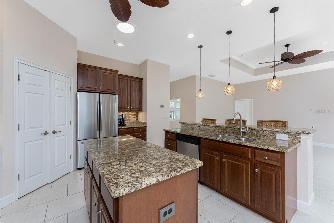
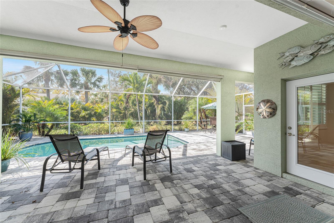
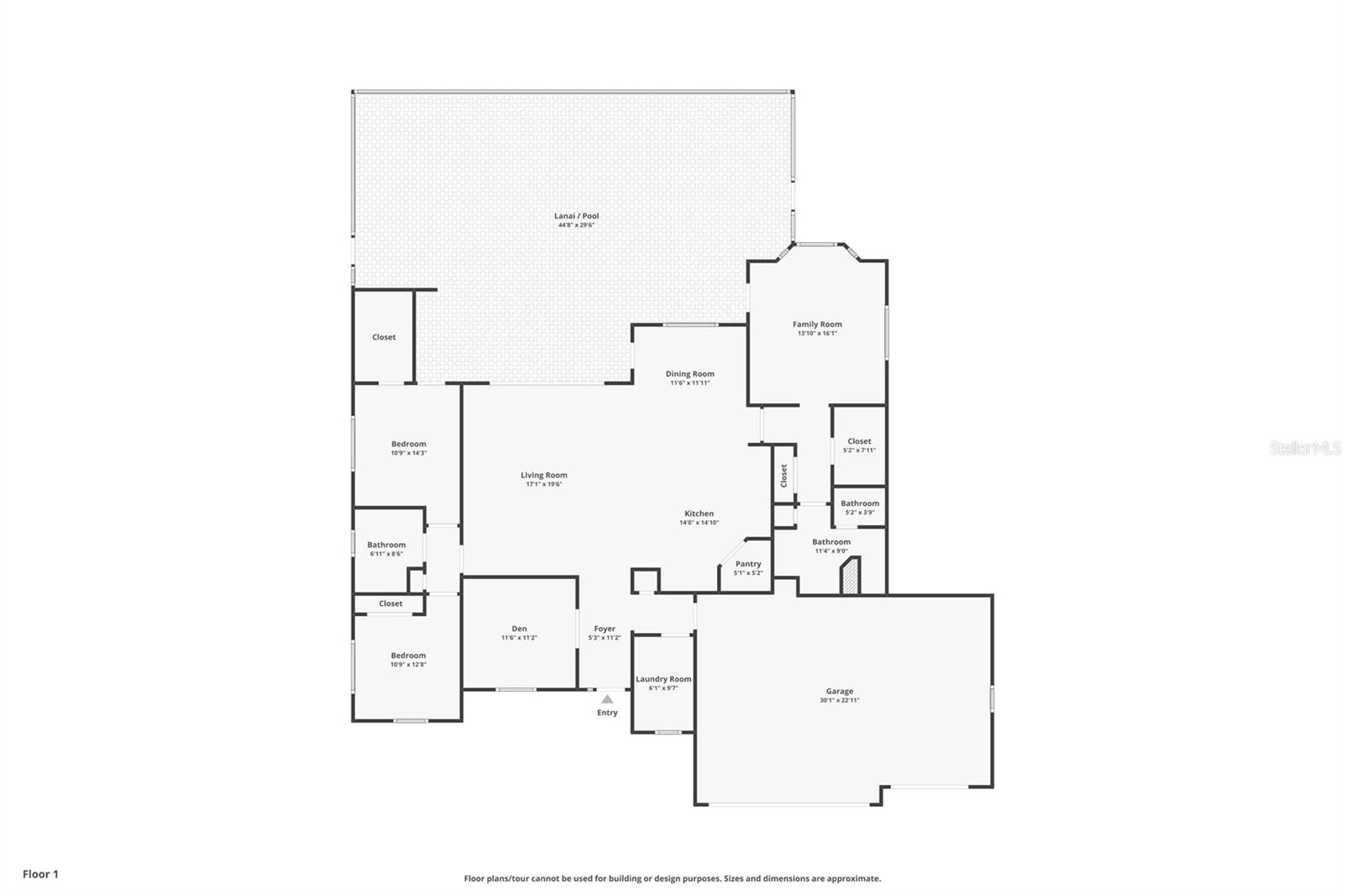
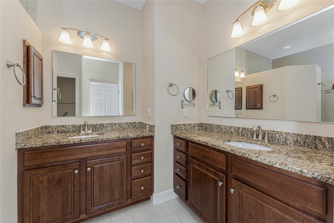
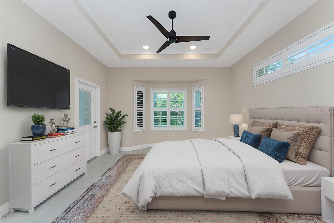
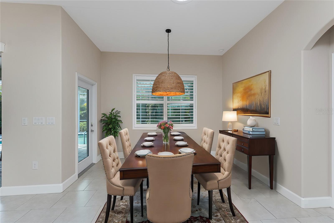
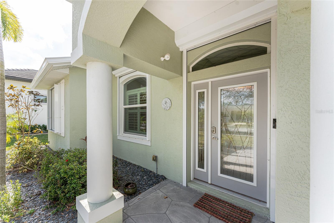
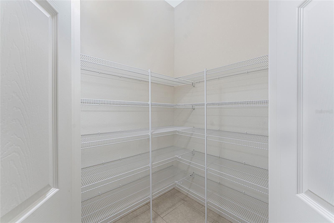
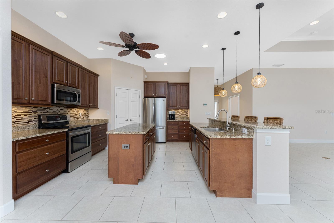
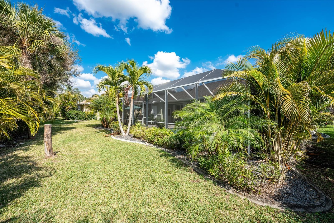
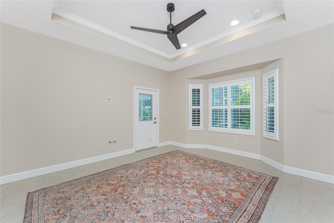
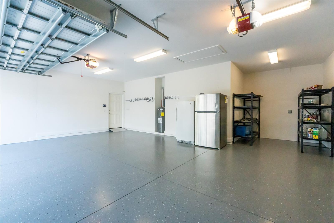
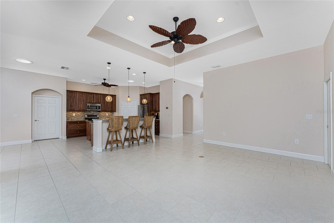
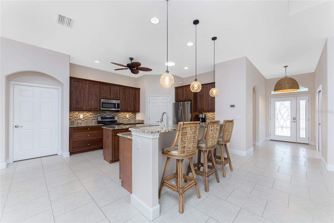
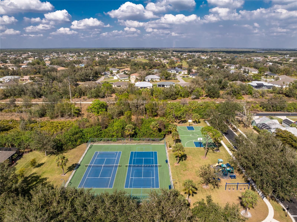
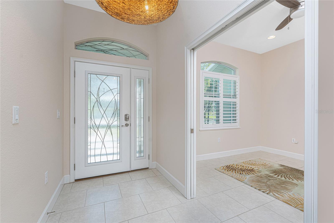
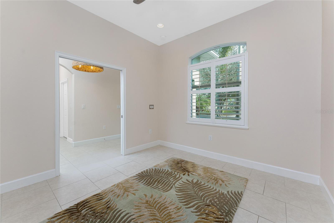
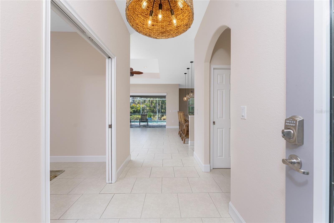
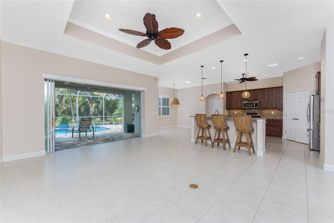
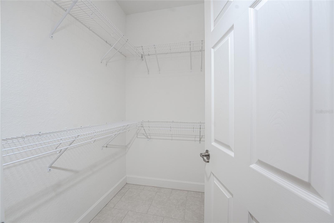
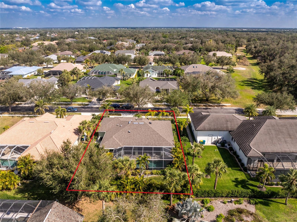
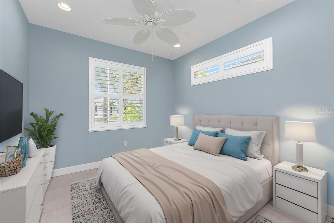
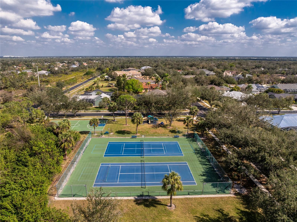
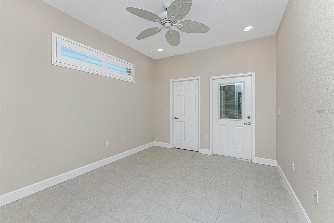
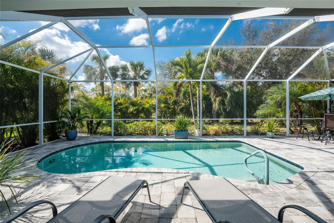
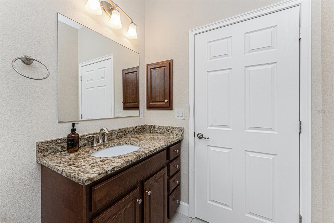
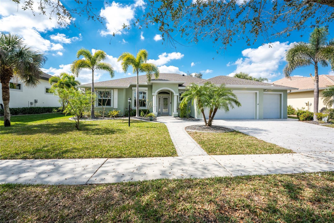
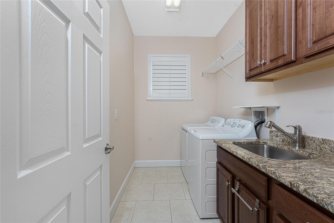
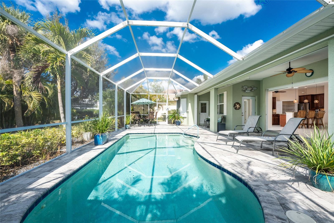
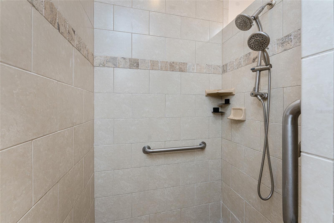
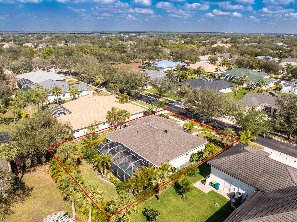
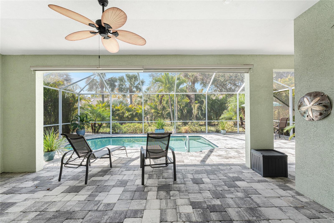
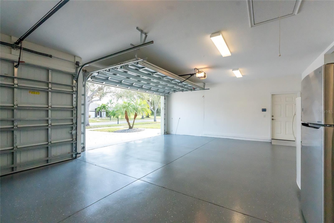
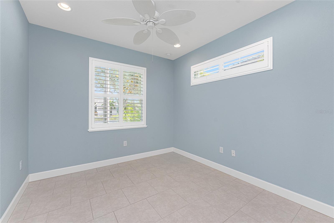
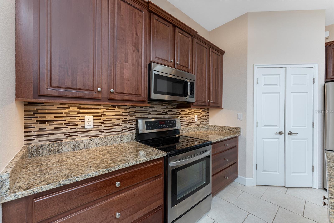
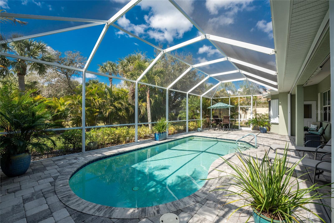
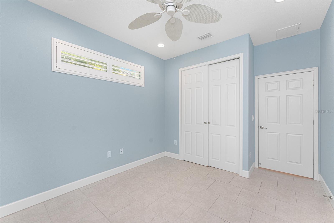
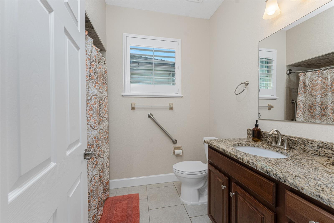
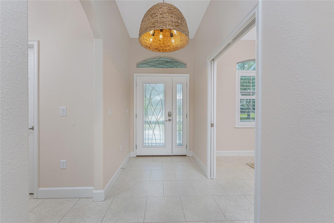
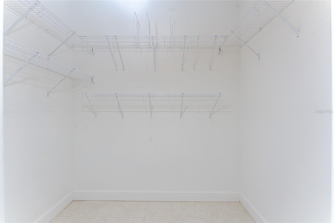
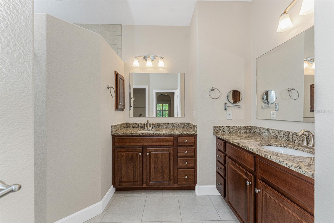
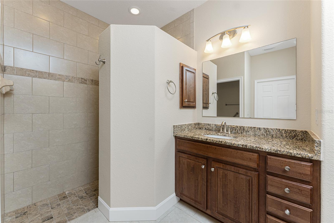
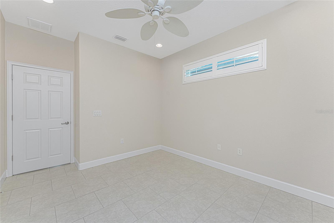
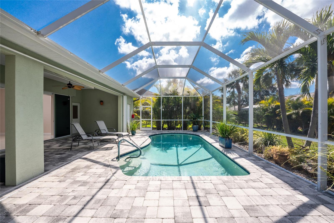
Active
1069 HARBOUR CAPE PL
$599,900
Features:
Property Details
Remarks
One or more photo(s) has been virtually staged. Welcome to 1069 Harbour Cape Place – a true gem built by Sage Homes and nestled in the GATED community of Harbour Oaks. This custom home, constructed in 2016, offers the perfect blend of luxury and comfort with 1,968 SQFT of living space, featuring 3 spacious bedrooms, 2 bathrooms, a versatile den ideal for a home office, and a stunning in-ground POOL for your relaxation and enjoyment. You'll also appreciate the NEWER ROOF, just 1.5 years old, and the added peace of mind knowing the home is NOT IN A FLOOD ZONE. Located on a tranquil, dead-end street lined with majestic live oaks, the property offers privacy and a serene atmosphere that welcomes you home. Inside, you're greeted by an open, airy Great Room with beautiful tray ceilings and sliding doors that lead directly to the pool and a large screened lanai with a paver deck—an ideal space for entertaining or unwinding. The chef’s kitchen is the heart of the home, boasting granite countertops, an abundance of rich wood cabinetry with soft-close drawers, under-cabinet lighting, a large island with breakfast bar seating, and stylish pendant lighting, along with a walk-in pantry for all your storage needs. The dining nook is generously sized to serve as a formal dining area, perfect for family gatherings or dinner parties. The Primary Suite is a private retreat, featuring tray ceilings, lanai access, two large closets (including a walk-in), and a luxurious en-suite bath with dual sinks and a walk-in shower equipped with grab bars. With a split floor plan, the two additional generously sized bedrooms offer comfort and privacy for your guests. The home is loaded with thoughtful upgrades including lovely tile flooring throughout, plantation shutters, large windows, tray ceilings, decorative ceiling fans, pocket doors, and so many more features you'll fall in love with. The UPGRADED high-efficiency 20 SEER TRANE A/C system, variable-speed pool pump, three solar tubes, and a whole-house solar attic fan help keep energy costs low. The garage is a dream come true, with 3-CAR CAPACITY, with extra space for a golf cart, boat, or even a workshop and insulated, hurricane-rated garage doors. The yard is impeccably maintained with mature trees, and the sprinkler pump is only 2 years old. The gated community of Harbour Oaks is picturesque, complete with mature trees shading the avenues, two tennis courts, and a playground. The community’s welcoming, peaceful vibe is the perfect setting for your dream home. Deep Creek Golf Club is just minutes away and the home is conveniently located near shopping and day-to-day conveniences. It’s also close to both downtown Punta Gorda and Port Charlotte where there’s a multitude of dining options and recreational activities to participate in. A short drive to the beaches, world class fishing, golf, tennis or pickleball. This is your opportunity to come and live the Florida lifestyle.
Financial Considerations
Price:
$599,900
HOA Fee:
0
Tax Amount:
$5359
Price per SqFt:
$304.83
Tax Legal Description:
HBH 014 0253 0008 HRBR HTS SEC 14 BLK 253 LTS 8 & 9 112/83 709/775-1/2 INT RS &1/6 INTS 1871/1208 1847/575-76 2812/1871 CD2812/1870 3990/1546 DC4099/980-DCD 4105/346 4641/2024
Exterior Features
Lot Size:
9999
Lot Features:
In County, Landscaped, Level, Street Dead-End, Paved
Waterfront:
No
Parking Spaces:
N/A
Parking:
Driveway, Garage Door Opener, Ground Level, Oversized
Roof:
Shingle
Pool:
Yes
Pool Features:
Child Safety Fence, Gunite, Heated, In Ground, Pool Alarm, Salt Water, Screen Enclosure
Interior Features
Bedrooms:
3
Bathrooms:
2
Heating:
Central, Electric
Cooling:
Central Air
Appliances:
Dishwasher, Disposal, Dryer, Electric Water Heater, Microwave, Range, Refrigerator, Washer
Furnished:
Yes
Floor:
Tile
Levels:
One
Additional Features
Property Sub Type:
Single Family Residence
Style:
N/A
Year Built:
2016
Construction Type:
Block, Stucco
Garage Spaces:
Yes
Covered Spaces:
N/A
Direction Faces:
East
Pets Allowed:
Yes
Special Condition:
None
Additional Features:
Hurricane Shutters, Irrigation System, Rain Gutters, Sidewalk, Sliding Doors
Additional Features 2:
Refer to Harbour Oaks community deed restrictions.
Map
- Address1069 HARBOUR CAPE PL
Featured Properties