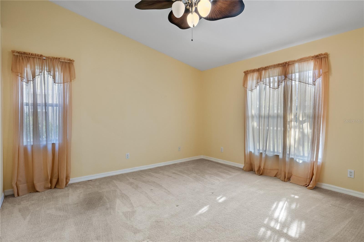
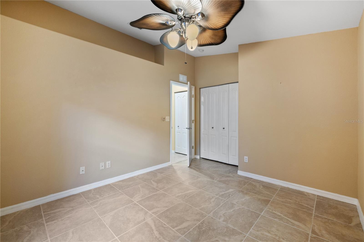
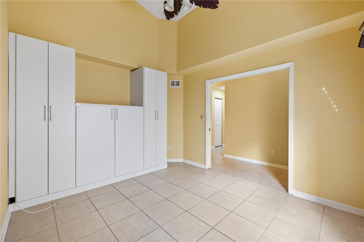
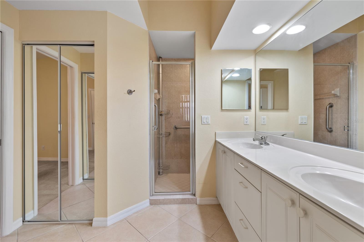
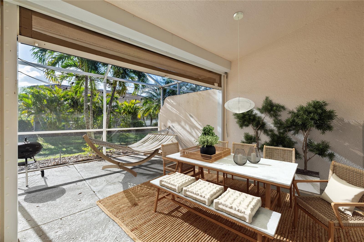
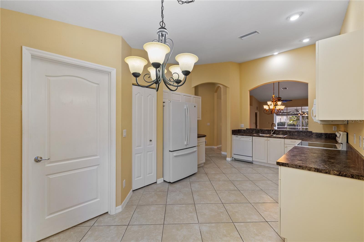
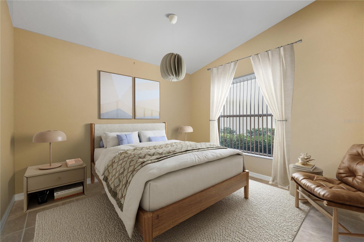
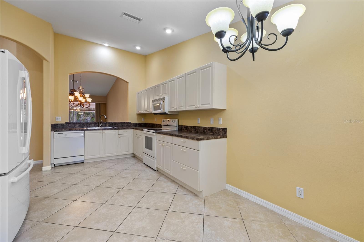
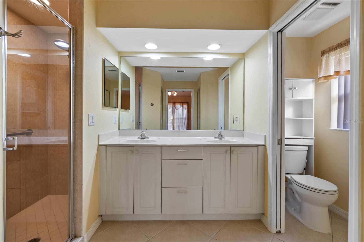
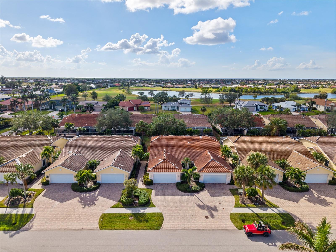
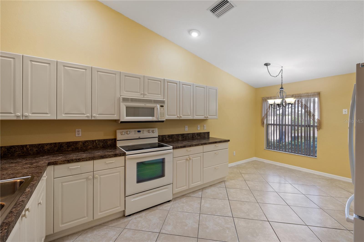
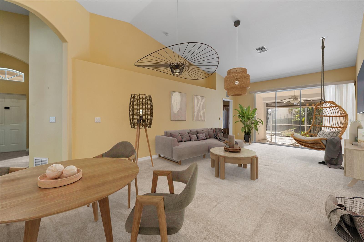
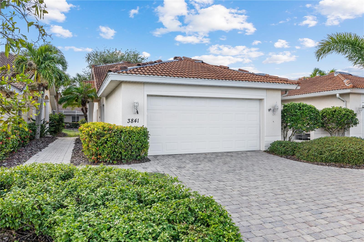
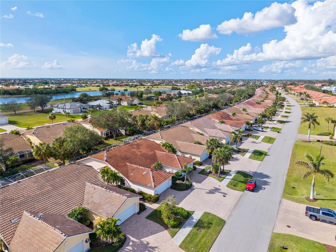
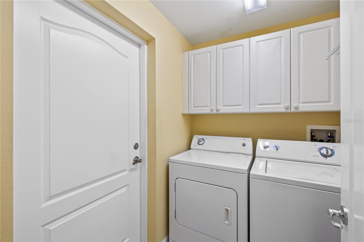
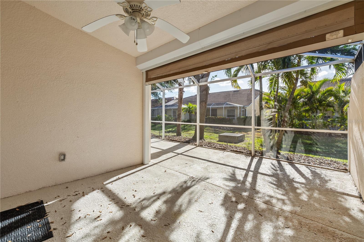
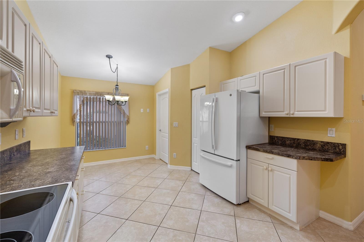
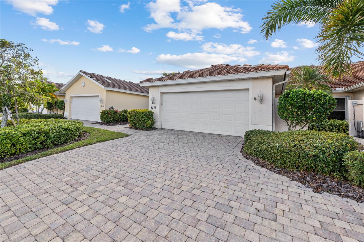
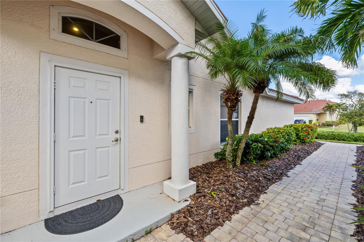
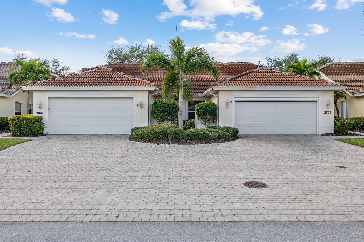
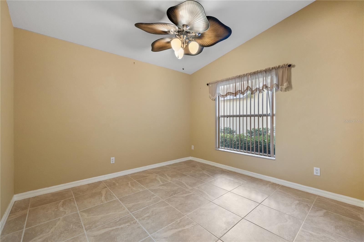
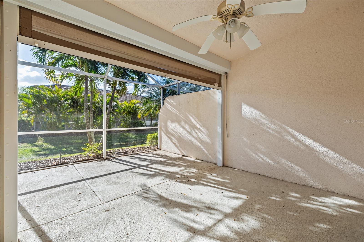
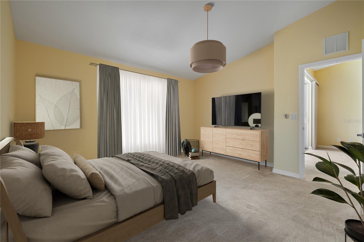
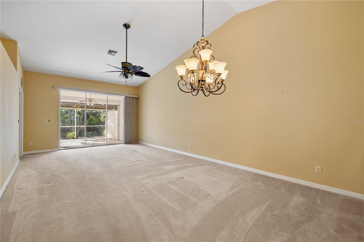
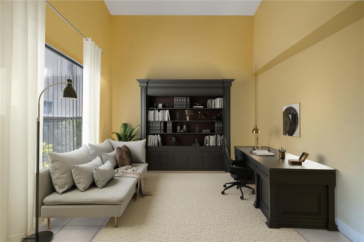
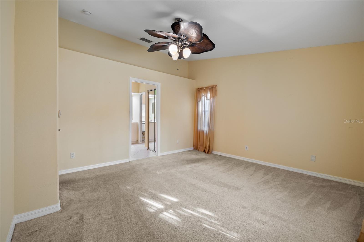
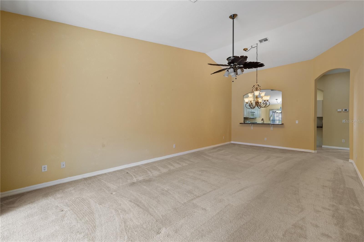
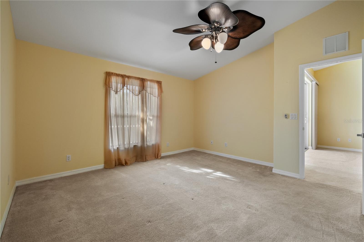
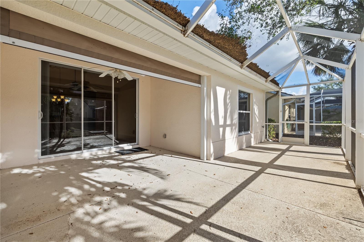
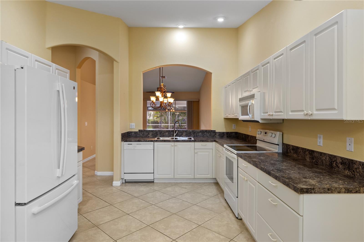
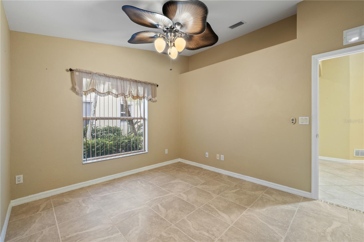
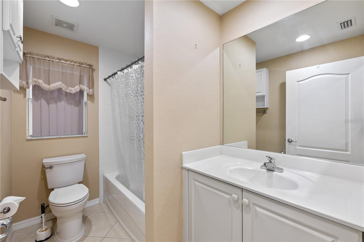
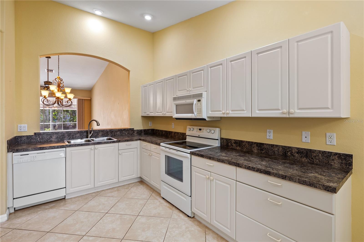
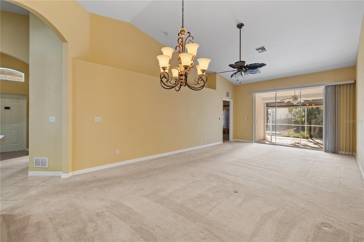
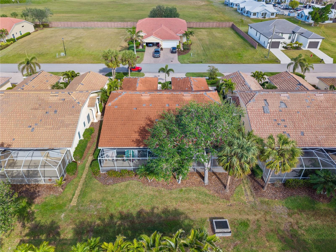
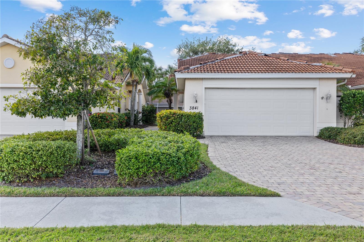
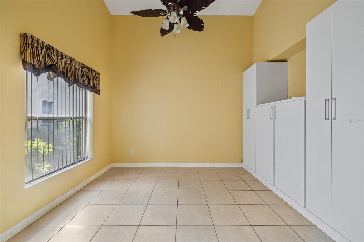
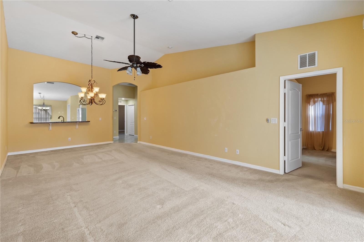
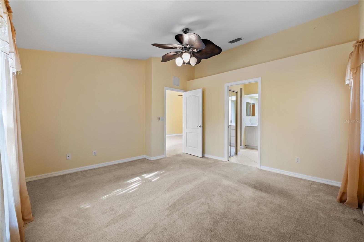
Active
3841 ALBACETE CIR #51
$249,000
Features:
Property Details
Remarks
Location, Location, Location! In the desired community of VILLAS OF BURN STORE ISLES. Just 5 minutes to historic downtown Punta Gorda. This 3 bedroom 2 bathroom open floor plan boasting a great room with High ceilings. A very usable 1451 Sq Ft with great cabinetry including California Closet system in the 3rd Bedroom which could be used as a Den or office. The Master Bedroom suite, very spacious with private bathroom and walk in closet offering walk in shower and double sinks. The second bedroom showcases a double closet as well as some plant shelves (Light and airy). Extending your living space outdoor to a partially shaded covered screened lanai. There is a storm catcher screen to protect the covered area. Rain gutters, hurricane shutters, arched doorways magnify the beauty and completion of this villa. Driving up on your paved driveway with diagonally laid tiles into your double car garage attached to the home is the just one of added features and curb appeal of this great community.
Financial Considerations
Price:
$249,000
HOA Fee:
N/A
Tax Amount:
$3761.13
Price per SqFt:
$171.61
Tax Legal Description:
VBI 003 0026 0051 VILLAS OF BURNT STORE ISLES I PH3 BLDG26 UN51 3453/1942
Exterior Features
Lot Size:
2392
Lot Features:
N/A
Waterfront:
No
Parking Spaces:
N/A
Parking:
N/A
Roof:
Tile
Pool:
No
Pool Features:
N/A
Interior Features
Bedrooms:
2
Bathrooms:
2
Heating:
Central
Cooling:
Central Air
Appliances:
Dishwasher, Disposal, Dryer, Electric Water Heater, Microwave, Range, Refrigerator, Washer
Furnished:
Yes
Floor:
Carpet, Tile
Levels:
One
Additional Features
Property Sub Type:
Villa
Style:
N/A
Year Built:
2006
Construction Type:
Block, Stucco
Garage Spaces:
Yes
Covered Spaces:
N/A
Direction Faces:
Northeast
Pets Allowed:
Yes
Special Condition:
None
Additional Features:
Hurricane Shutters, Lighting, Rain Gutters, Sliding Doors
Additional Features 2:
PER CNDO DOCS
Map
- Address3841 ALBACETE CIR #51
Featured Properties