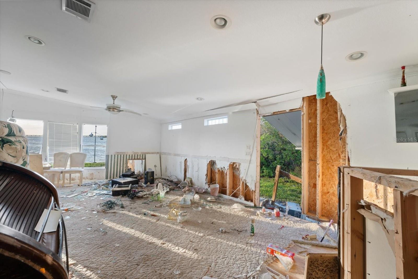
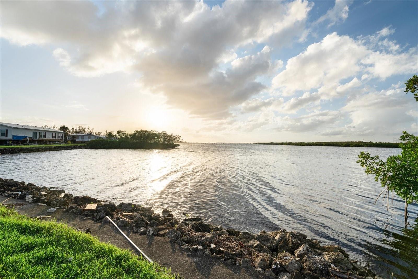
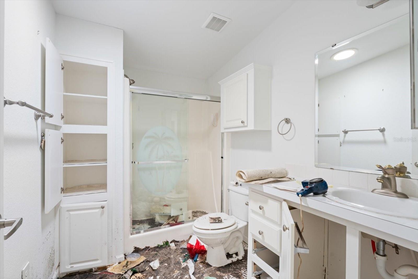
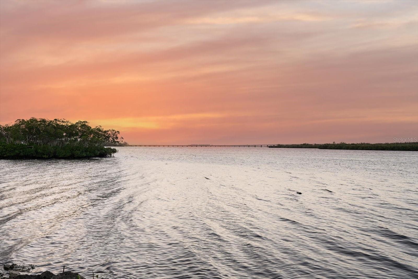
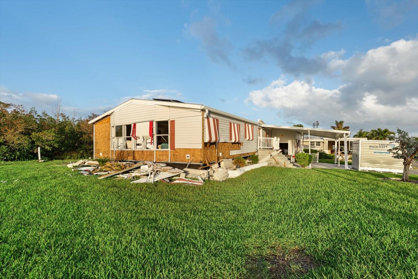
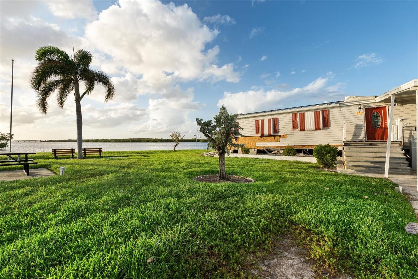
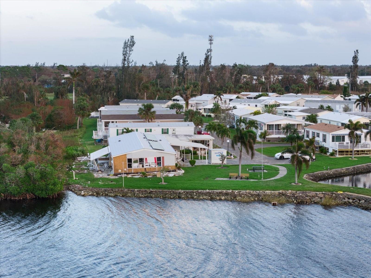
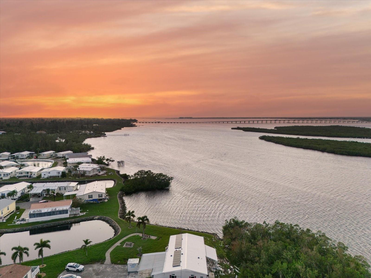
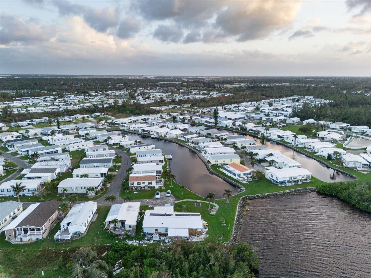
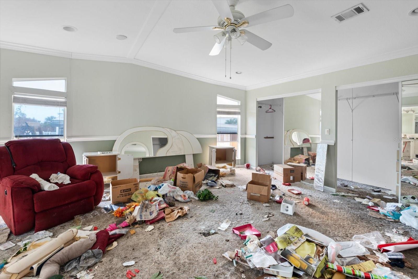
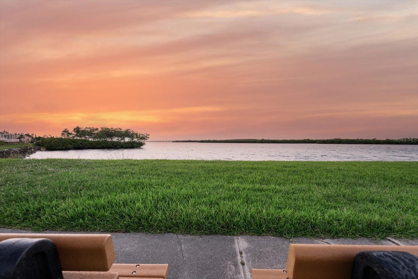
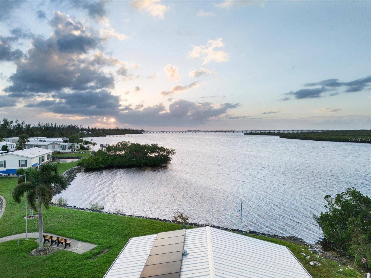
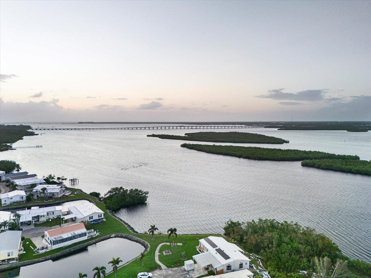
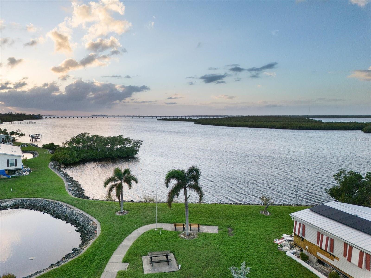
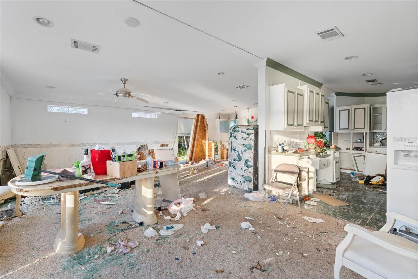
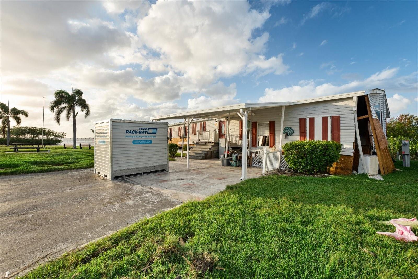
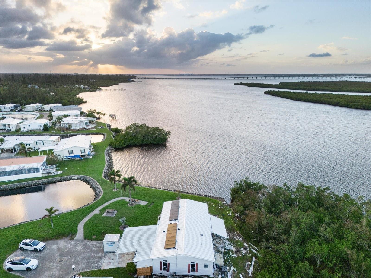
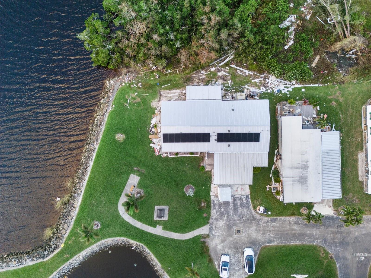
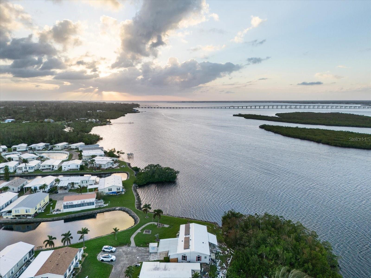
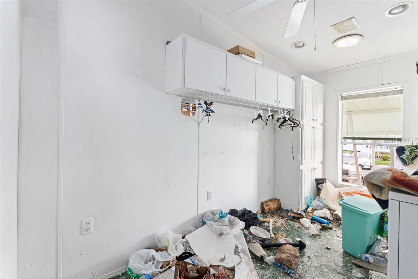
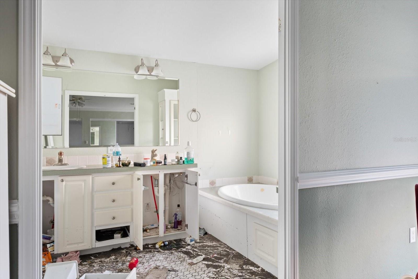
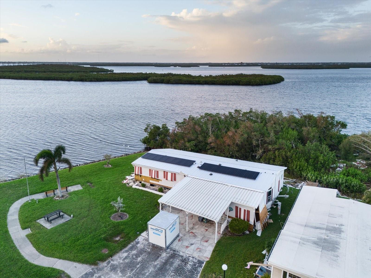
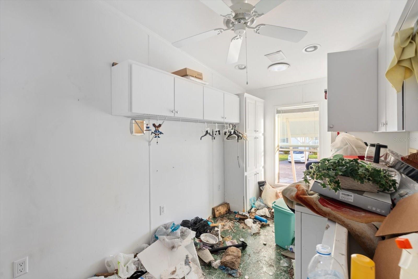
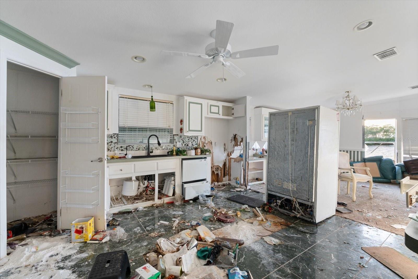
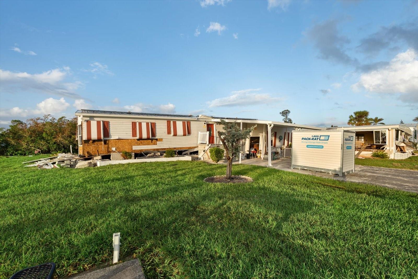
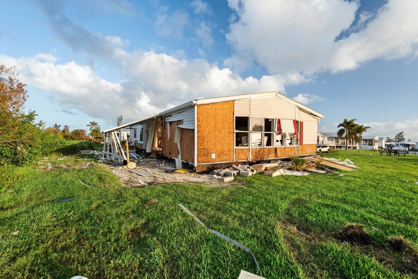
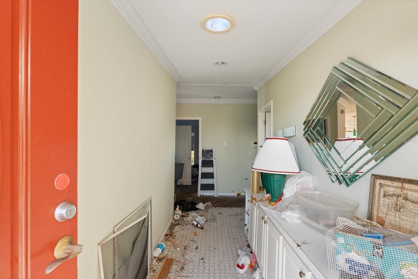
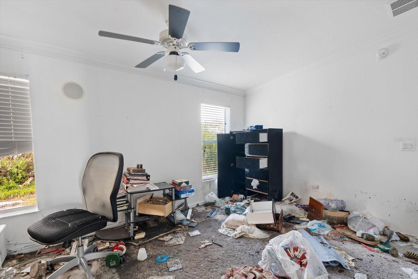
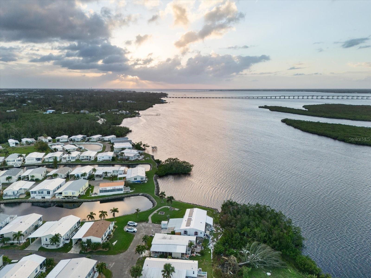
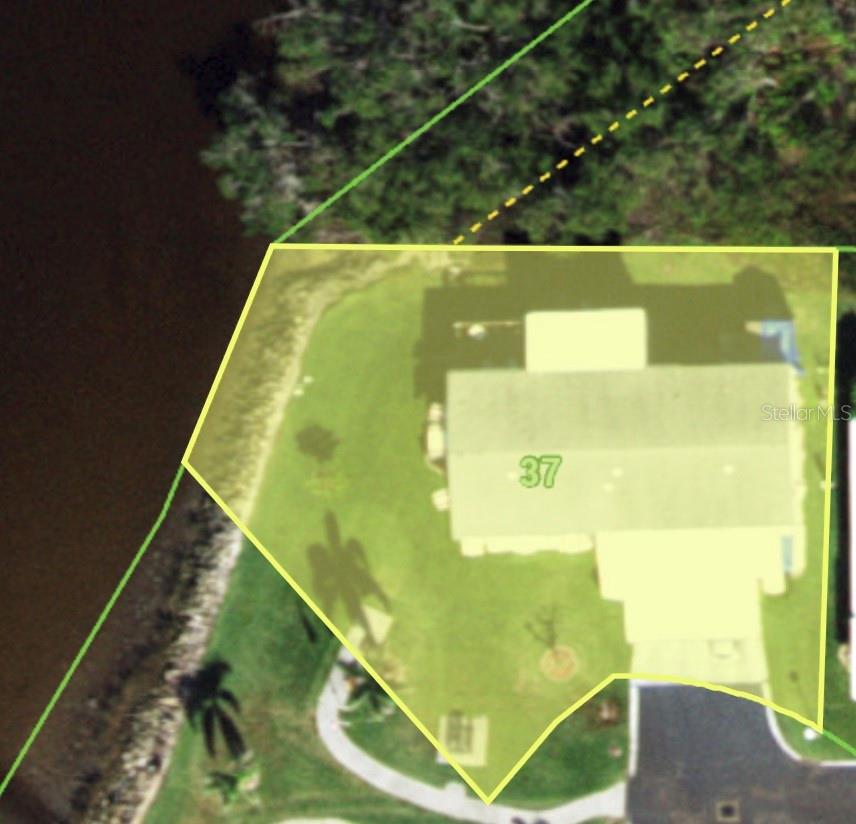
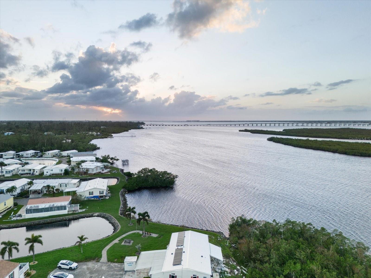
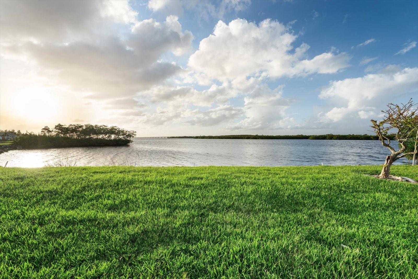
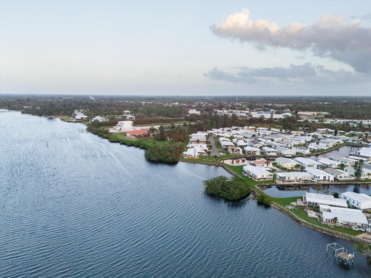
Active
4300 RIVERSIDE DR #37
$225,000
Features:
Property Details
Remarks
Discover the potential of this charming fixer-upper mobile home in River Forest village. 55+ community, perfectly situated in the community along the shores of Charlotte Harbor and minutes from Downtown Punta Gorda. With breathtaking waterfront views, this property is an ideal canvas for your renovation dreams and a chance to embrace a laid-back coastal lifestyle with breath taking sunsets. This is a must see location! Stunning Waterfront View: Wake up to panoramic views of Charlotte Harbor right from your living room. Enjoy mesmerizing sunsets and the soothing sounds of water, making every day feel like a vacation. Solar power already installed with only a $98 monthly power bill, assumable to buyer. This waterfront property is a one of a kind. Outdoor Oasis: Step outside to your own slice of paradise, living on the water and relaxing to the sunsets every evening. Endless Renovation Potential: This mobile home is ready for your creative touch. Whether you envision modern upgrades or a cozy beach cottage vibe, the possibilities are limitless. With some work, this space can truly shine. Prime Location: Located in a friendly community, you’ll also have quick access to local shops, dining, and recreational activities. Experience the best of waterfront Florida living with boating, fishing, and nature exploration right at your doorstep. Don’t miss this unique opportunity to own a piece of waterfront paradise in Charlotte Harbor. Schedule a viewing today and start imagining the possibilities!
Financial Considerations
Price:
$225,000
HOA Fee:
260
Tax Amount:
$1258
Price per SqFt:
$111.66
Tax Legal Description:
RIVER FOREST MOBILE HOME PARK LT 37 RP/VIN-FLHMBC3937X51720A&B RP1758/1997 SCE1758/1668 SCE2091/822 SCE2664/1003 SCE3863/1267 SCE4490/1112
Exterior Features
Lot Size:
9826
Lot Features:
Corner Lot, Cul-De-Sac
Waterfront:
Yes
Parking Spaces:
N/A
Parking:
N/A
Roof:
Metal
Pool:
No
Pool Features:
N/A
Interior Features
Bedrooms:
2
Bathrooms:
2
Heating:
Central
Cooling:
Central Air
Appliances:
Other
Furnished:
No
Floor:
Carpet, Vinyl
Levels:
One
Additional Features
Property Sub Type:
Manufactured Home - Post 1977
Style:
N/A
Year Built:
2005
Construction Type:
Vinyl Siding
Garage Spaces:
No
Covered Spaces:
N/A
Direction Faces:
Southwest
Pets Allowed:
No
Special Condition:
None
Additional Features:
Other
Additional Features 2:
N/A
Map
- Address4300 RIVERSIDE DR #37
Featured Properties