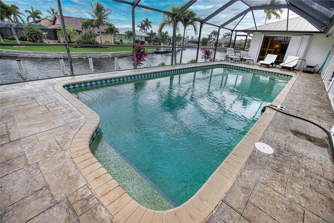
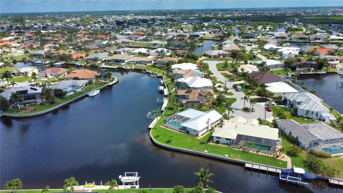
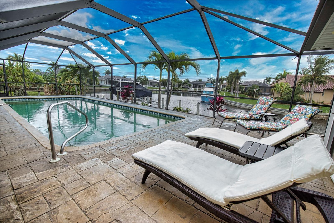
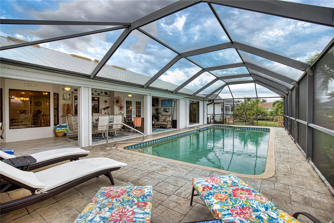
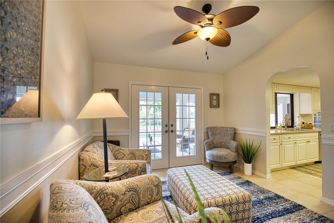
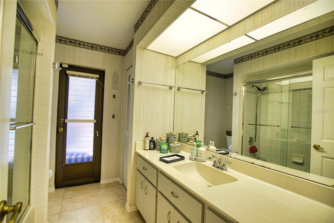
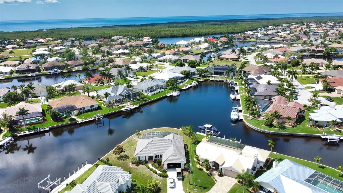


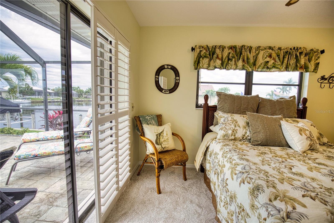
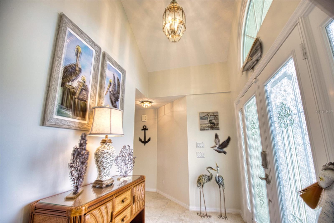
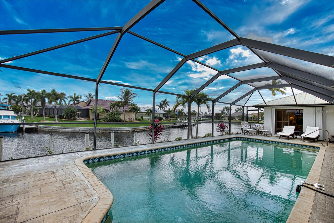
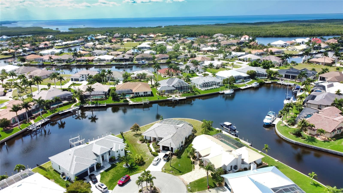
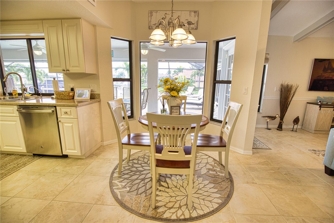
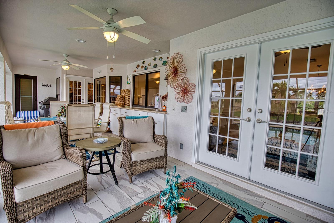
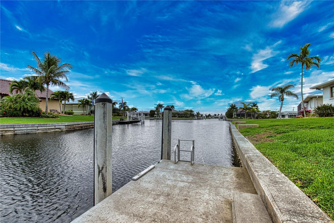

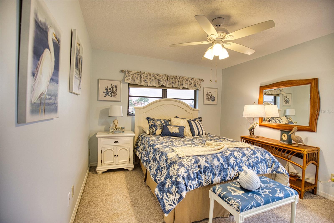
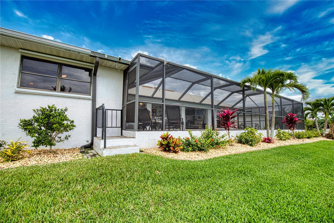
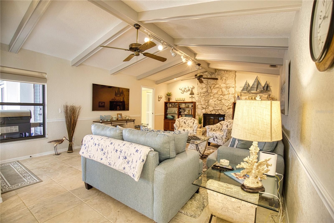
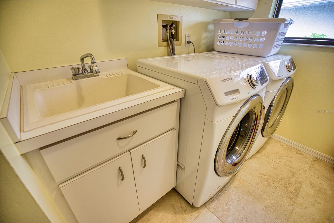

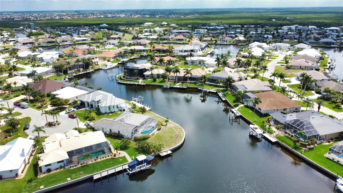
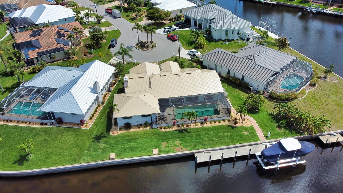



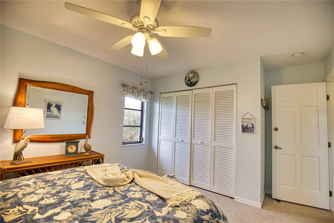
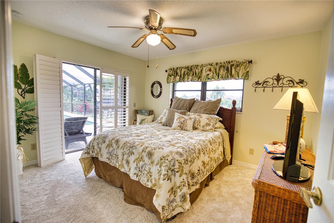
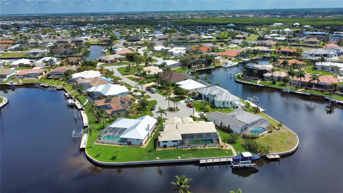
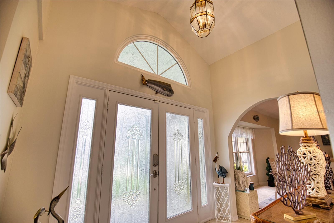
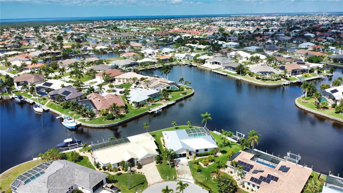

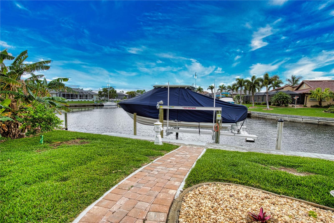
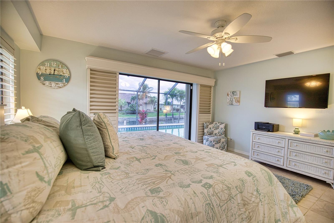
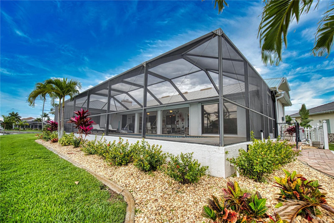
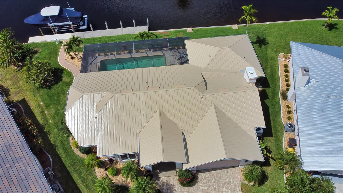

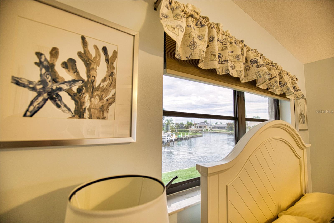
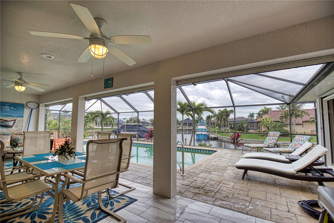
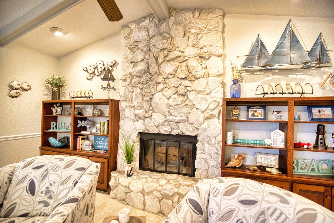
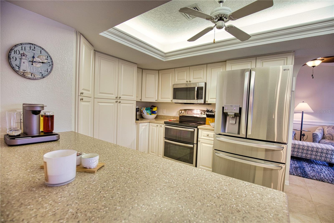
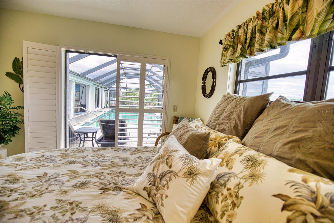
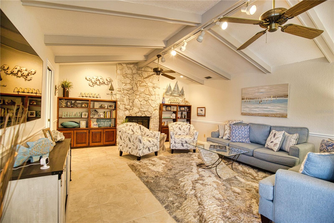

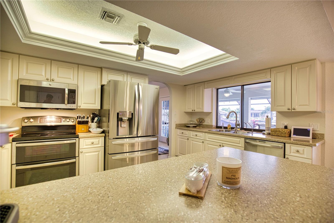

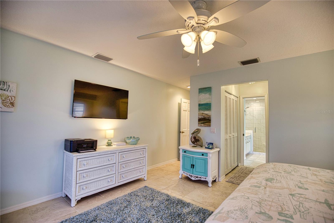
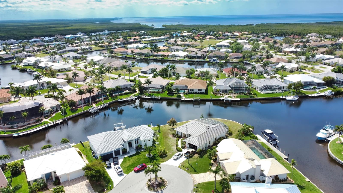

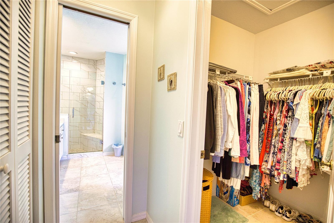
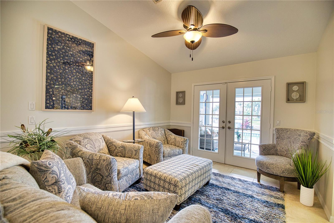
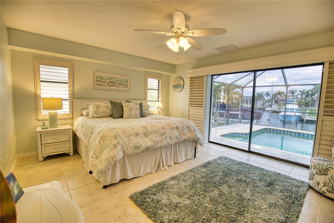
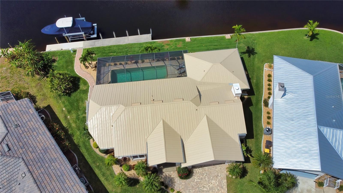
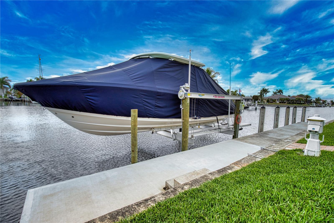
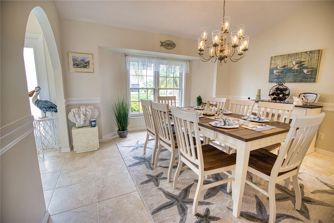

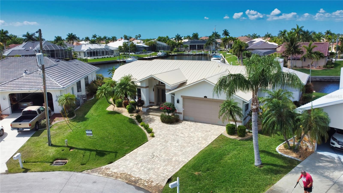
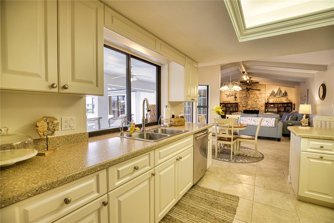
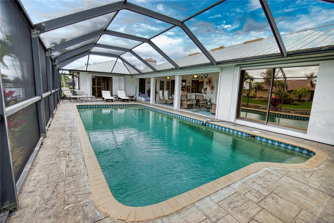
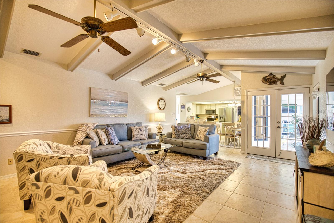
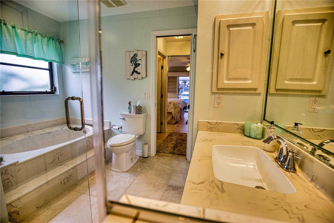
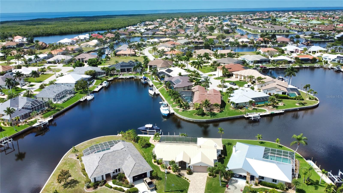
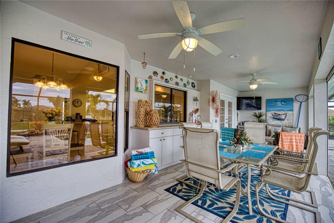
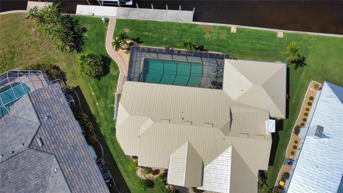

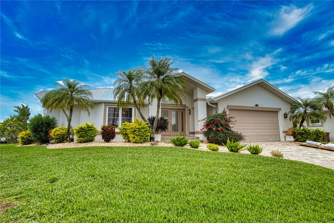
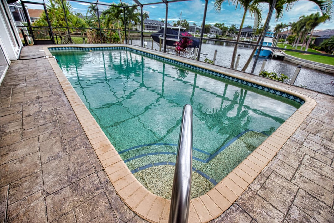
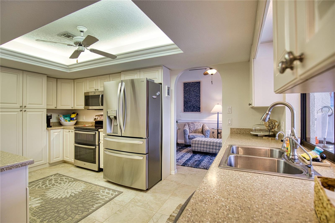
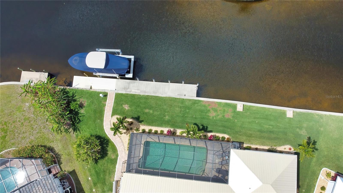
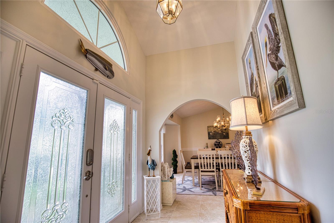
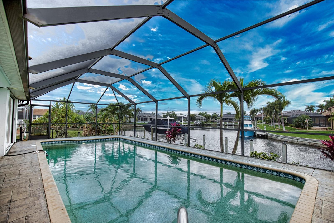
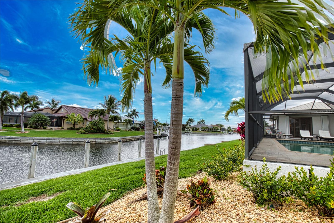
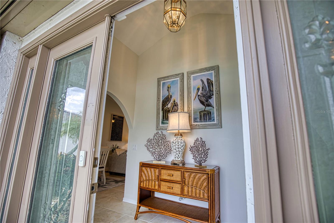
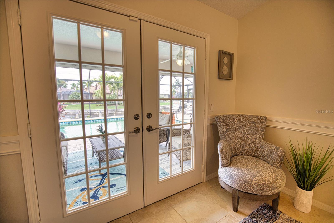
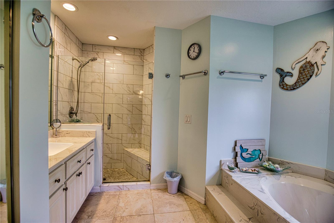
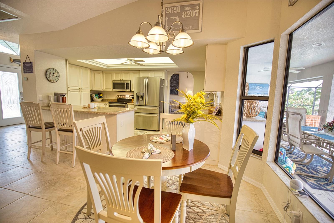
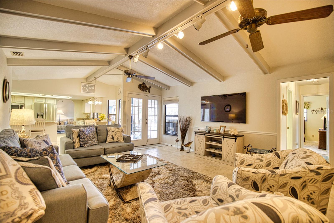
Active
1236 SWAN CT
$775,000
Features:
Property Details
Remarks
High and dry! 10'2" elevation! Did not flood! This beautifully updated 3-bedroom, 2-bath waterfront boaters' dream home in Punta Gorda offers the perfect blend of comfort, style, and outdoor enjoyment. Situated on a desirable tip lot at the end of a cul-de-sac, this property features a 70 foot concrete dock with a new 14,000# boat lift (2023) and sailboat access with no bridges to the bay. It’s just a 5 to 10 minute boat ride to the harbor through Buckley Pass. A shore power pedestal with 110 & 220, 30-amp service adds convenience for boating enthusiasts. This home’s bright and airy design is complemented by an expansive saltwater pool area with a covered lanai, with remote controlled hurricane shutters for security or shade or just relaxing or entertaining while enjoying breathtaking western-exposure sunset views. The paver brick driveway and charming front entry create an inviting first impression, while the well-designed split-bedroom floor plan ensures privacy and comfort. Recent upgrades include a new metal roof (2024) with gutters & downspouts, new carpet (2024) in guest bedroom, new landscaping (2023) for enhanced curb appeal, new HVAC system (2022) for year-round comfort, a new pool pump & heater (2021) for easy maintenance, & a complete interior repaint for a fresh, modern feel. For peace of mind, the home is equipped with hurricane shutters. When you are not enjoying the pool, take advantage of paddle-boarding, kayaking, or fishing right from your backyard. Plus, you’re just minutes away from Punta Gorda’s fantastic fishing, shopping, dining, and local attractions. This waterfront paradise is move-in ready & waiting for you to enjoy the good life & the best of Florida living!
Financial Considerations
Price:
$775,000
HOA Fee:
N/A
Tax Amount:
$12399.19
Price per SqFt:
$365.05
Tax Legal Description:
PGI 014 0218 0012 PUNTA GORDA ISLES SEC14 BLK218 LT 12 597/451 922/164 2306/312 VAR2333/745 2909/722 3908/758 4596/986
Exterior Features
Lot Size:
10596
Lot Features:
Cul-De-Sac, Flood Insurance Required, FloodZone, Landscaped, Sloped, Paved, Tip Lot
Waterfront:
Yes
Parking Spaces:
N/A
Parking:
Driveway, Garage Door Opener
Roof:
Metal
Pool:
Yes
Pool Features:
Gunite, Heated, In Ground, Outside Bath Access, Salt Water, Screen Enclosure
Interior Features
Bedrooms:
3
Bathrooms:
2
Heating:
Electric
Cooling:
Central Air
Appliances:
Dishwasher, Disposal, Dryer, Electric Water Heater, Microwave, Range, Refrigerator, Washer
Furnished:
Yes
Floor:
Carpet, Ceramic Tile
Levels:
One
Additional Features
Property Sub Type:
Single Family Residence
Style:
N/A
Year Built:
1988
Construction Type:
Block, Stucco
Garage Spaces:
Yes
Covered Spaces:
N/A
Direction Faces:
East
Pets Allowed:
No
Special Condition:
None
Additional Features:
French Doors, Hurricane Shutters, Irrigation System, Lighting, Private Mailbox, Rain Gutters, Sliding Doors, Storage
Additional Features 2:
N/A
Map
- Address1236 SWAN CT
Featured Properties