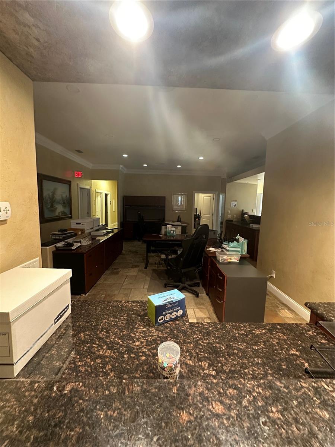
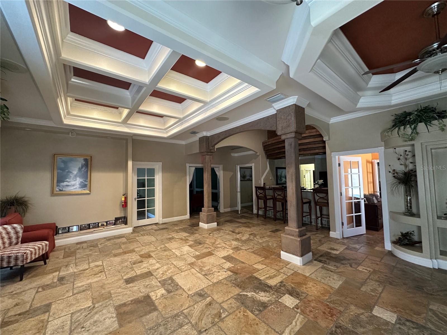
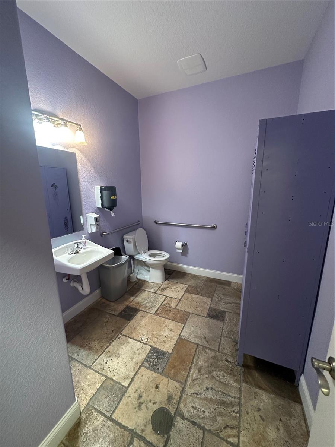
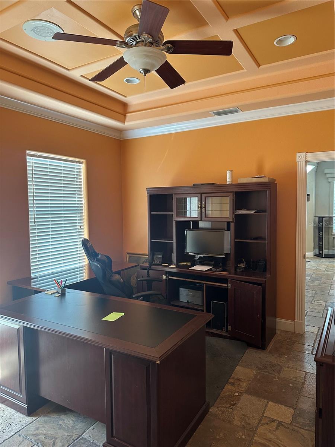
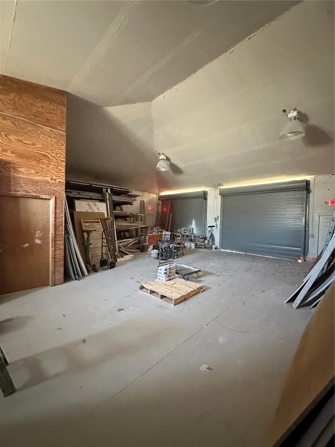
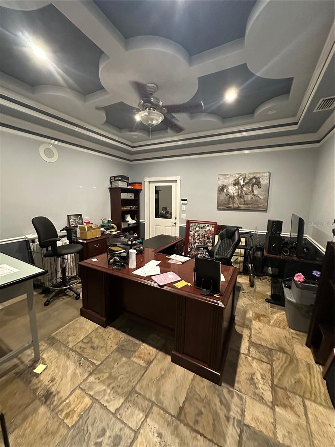
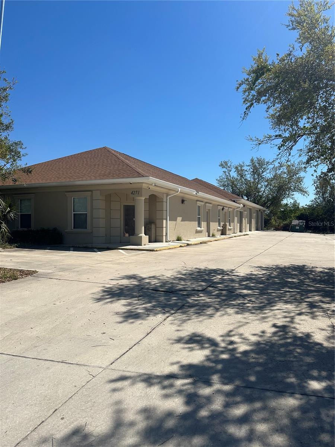
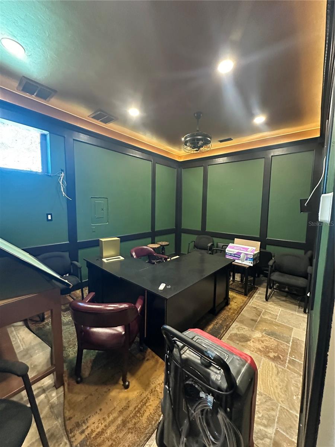
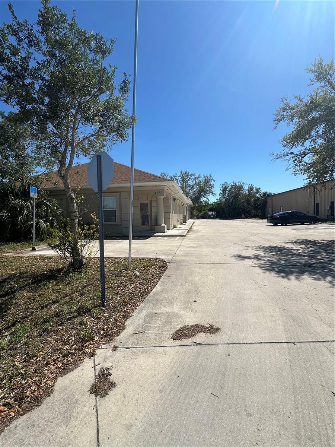
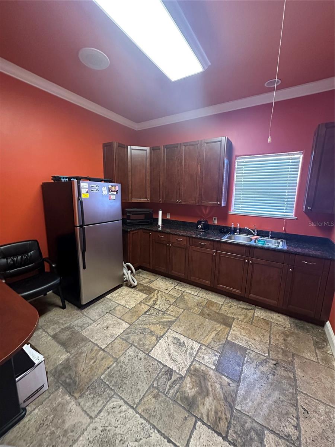
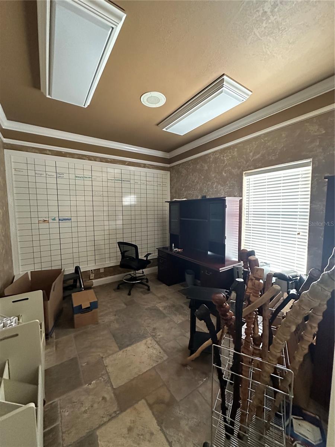
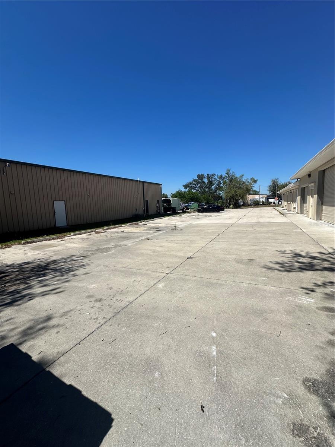
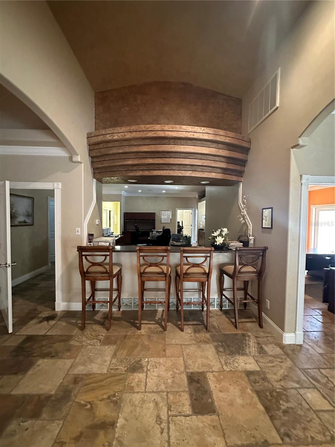
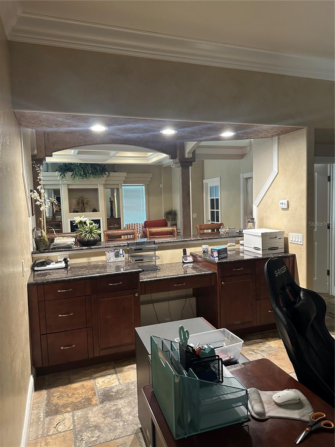
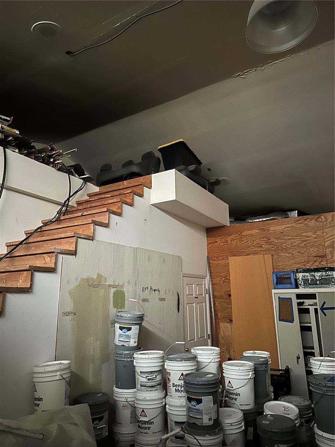
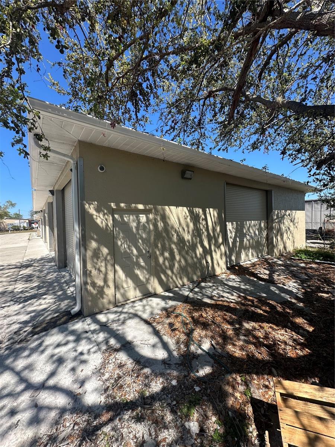
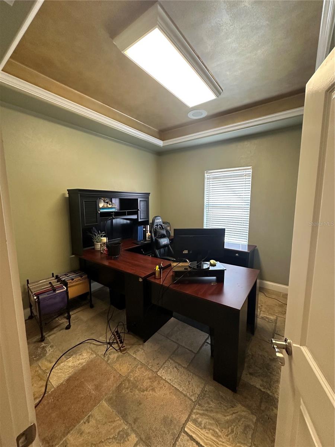
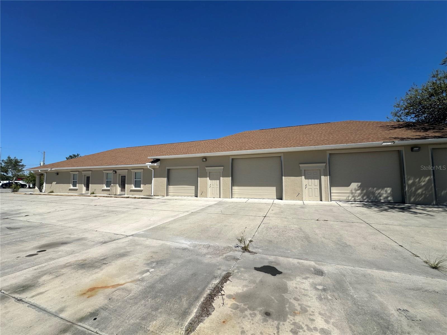
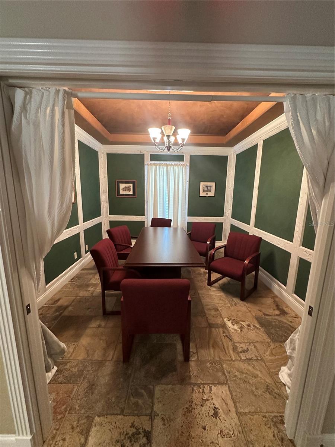
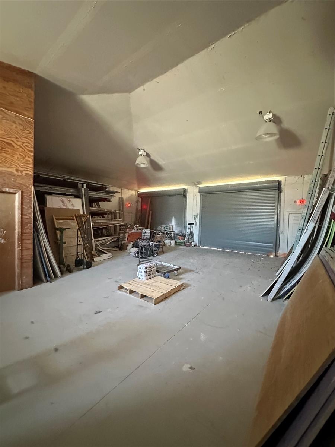
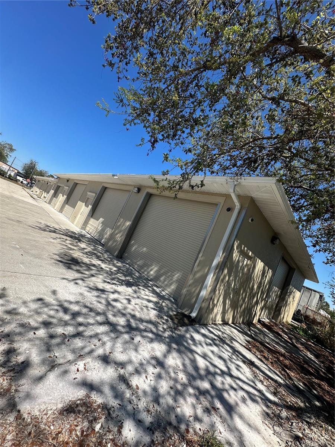
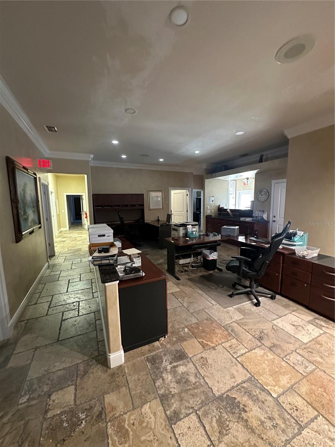
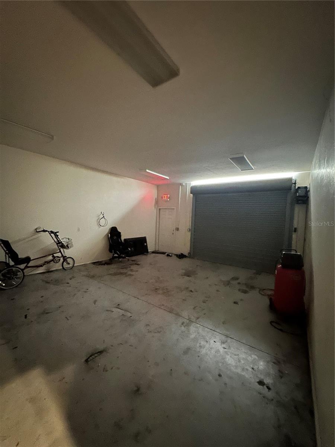
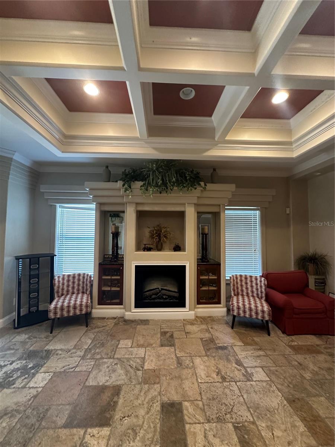

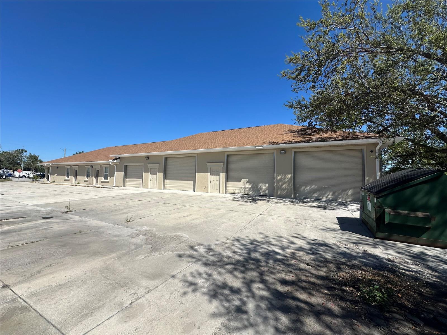
Active
4271 JAMES ST
$899,500
Features:
Property Details
Remarks
Prime location 6,000 SF Warehouse & Office Space – Move-In turn key ready! Discover the perfect blend of functionality and sophistication in this 6,000 square foot warehouse and office space, ideal for a growing or established business seeking ample room and high-end finishes complete with a large warehouse area. Conveniently located with easy access to major highways and minutes away from downtown Punta Gorda, this property offers 20 dedicated parking spots and a seamless combination of office and warehouse facilities. Key Features include a significant amount of Office Space with 8 private offices with custom trim and molding throughout,1 large common area perfect for administrative staff or receptionists, a large conference room for meetings and presentations, a kitchen for breakroom convenience , 3 bathrooms and including one with a shower and one in the warehouse. But as amazing as the office space is, the real rarity and kicker is the warehouse space that this industrial unit offers. With 3 large warehouse bays complete with 4 lift gates for efficient loading and unloading, a lofted storage area in one warehouse for extra inventory or workspace and high ceilings and open space for maximum versatility. This is easily one of the most elegant warehouses you will ever see. Custom built and crown molding add elegance throughout the office areas with pillars and a classic fireplace in the main waiting area, creating a warm and inviting atmosphere. This well-appointed property is ideal for businesses requiring a unique mix of warehouse, office, and client-facing space. Don’t miss out on this once in a lifetime opportunity—schedule a showing today!
Financial Considerations
Price:
$899,500
HOA Fee:
N/A
Tax Amount:
$9035.97
Price per SqFt:
$149.92
Tax Legal Description:
WIN 002 0000 0011 WHIDDEN INDUSTRIAL PARK LAND CONDO PH 2 UN 11 1179/1240 1185/993CD CT1505/1473 2262/1315 3311/1278 3791/1136
Exterior Features
Lot Size:
21109
Lot Features:
N/A
Waterfront:
No
Parking Spaces:
N/A
Parking:
Parking Spaces - 19 to 30
Roof:
N/A
Pool:
No
Pool Features:
N/A
Interior Features
Bedrooms:
Bathrooms:
0
Heating:
N/A
Cooling:
Central Air
Appliances:
N/A
Furnished:
No
Floor:
N/A
Levels:
N/A
Additional Features
Property Sub Type:
Warehouse
Style:
N/A
Year Built:
2004
Construction Type:
Block, Brick
Garage Spaces:
No
Covered Spaces:
N/A
Direction Faces:
N/A
Pets Allowed:
No
Special Condition:
None
Additional Features:
N/A
Additional Features 2:
N/A
Map
- Address4271 JAMES ST
Featured Properties