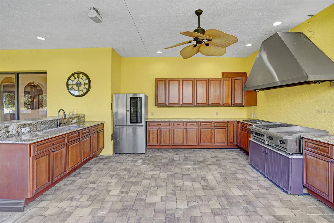
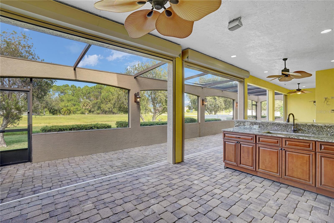
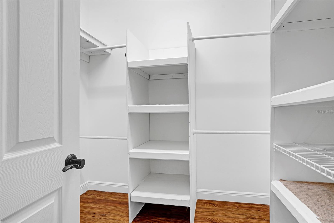
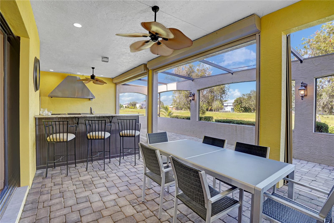
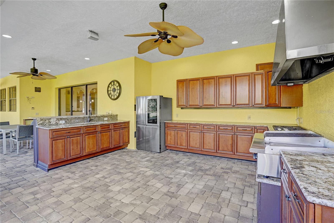
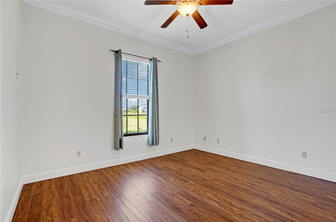
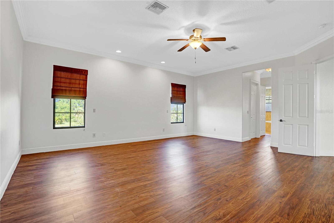
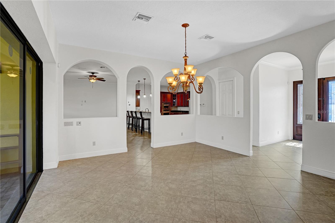
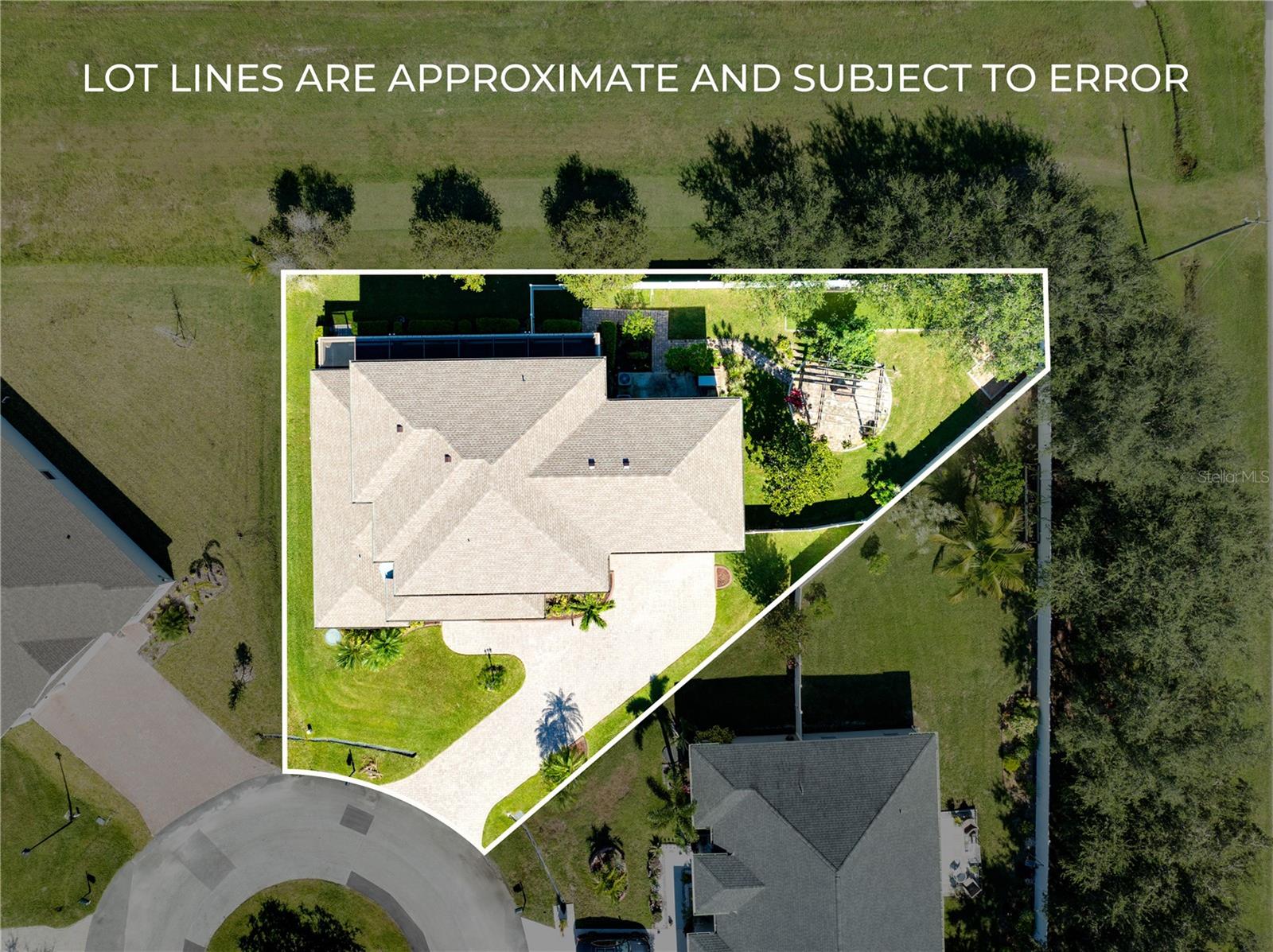
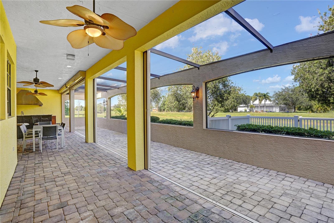
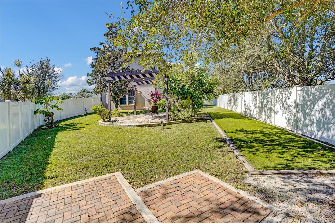
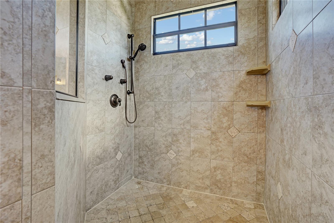
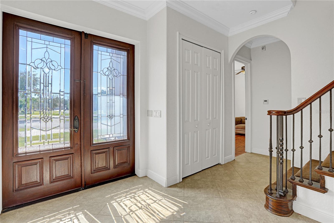
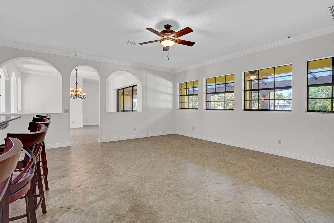
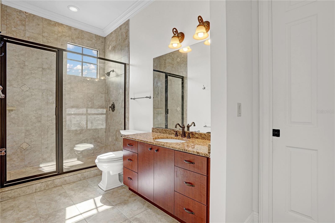
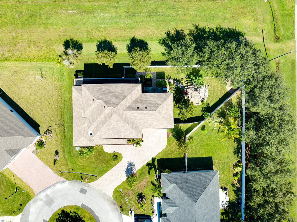
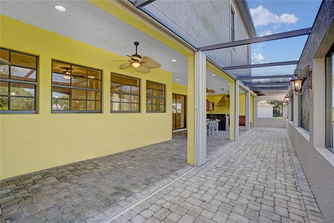
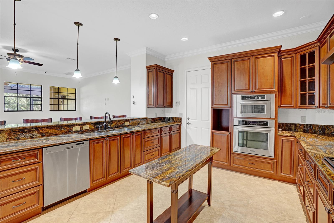
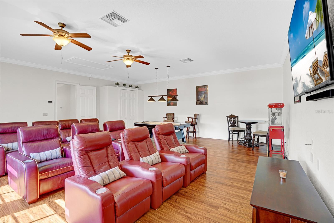
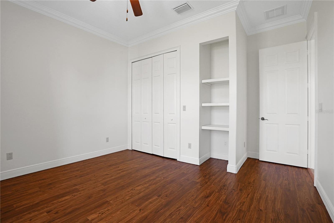
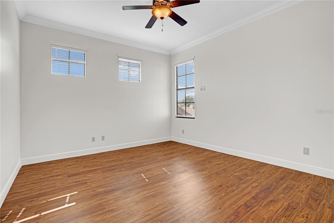
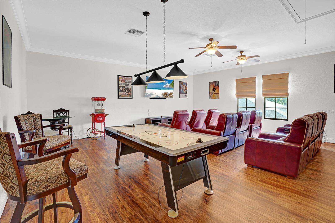
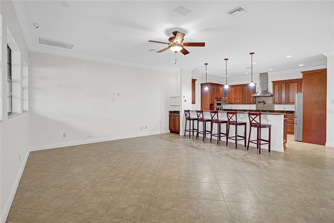
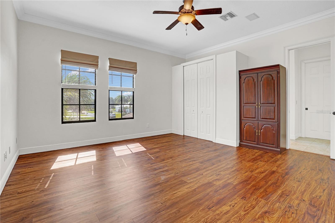
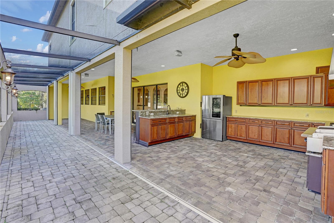
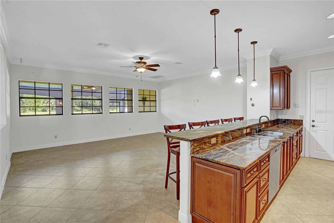
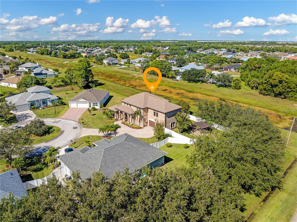
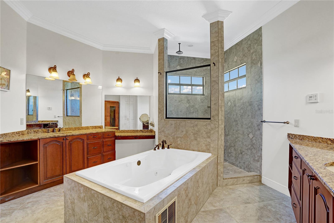
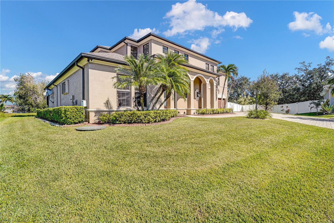
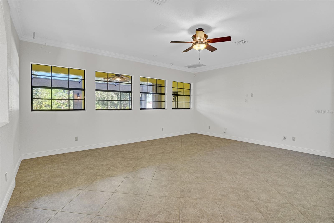
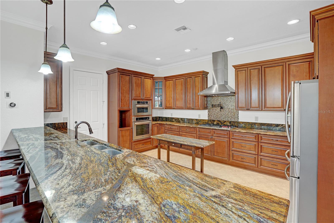
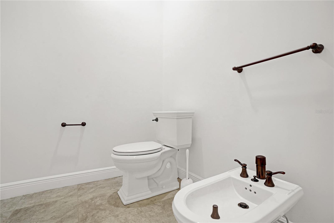
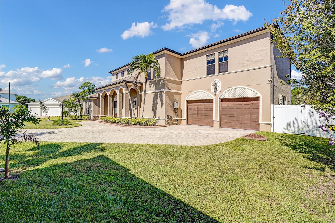
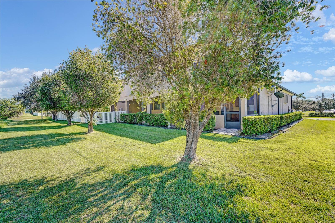
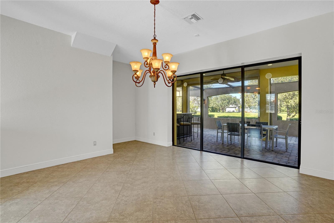
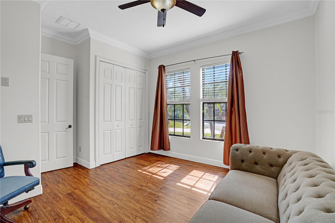
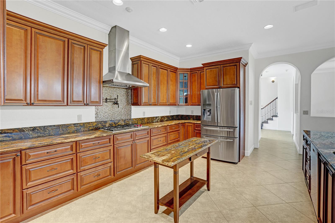
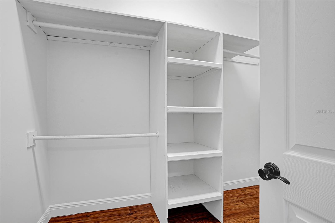
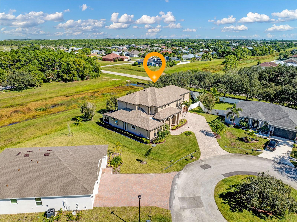
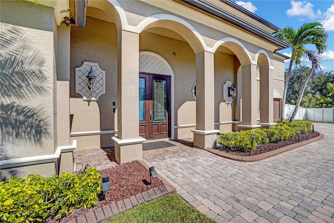
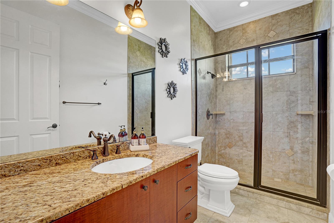
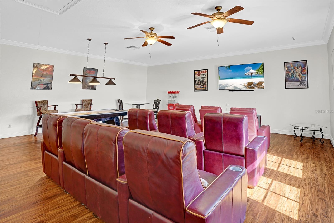
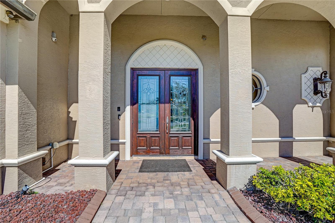
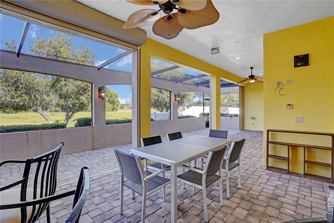
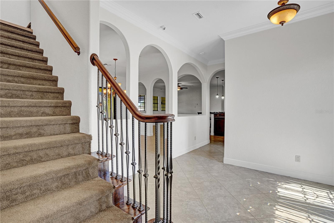
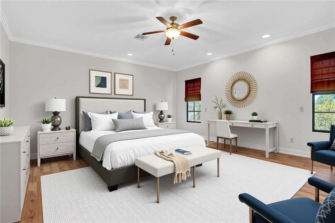
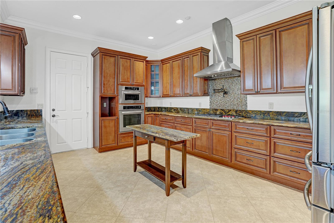
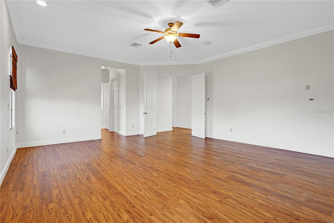
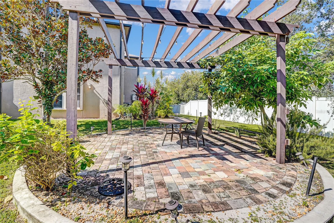
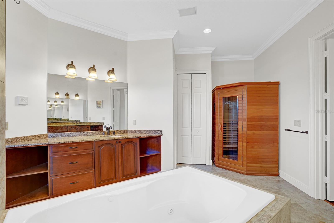
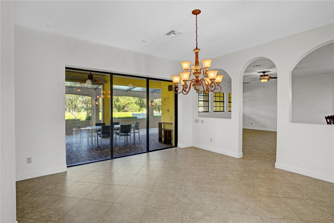
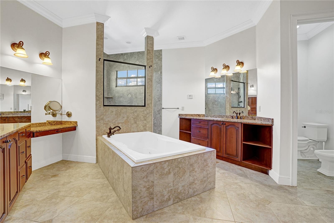
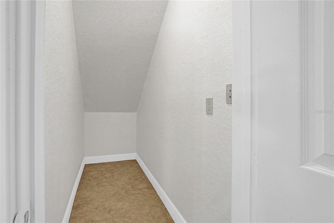
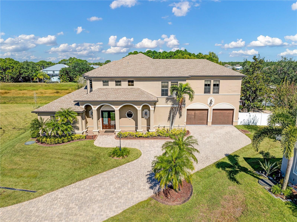
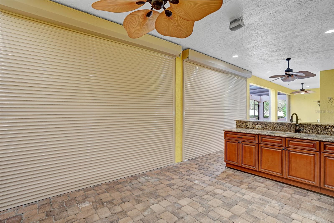
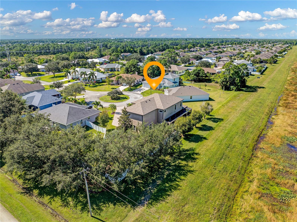
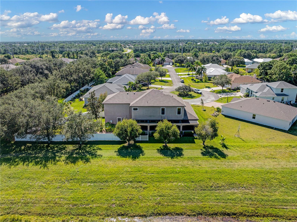
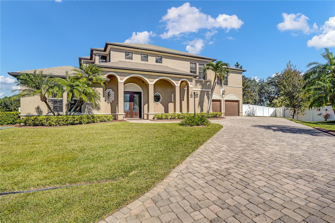
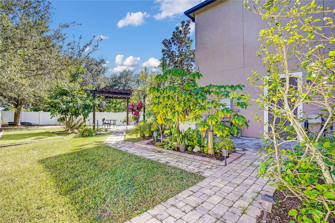
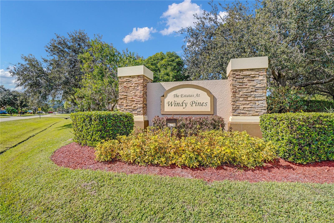
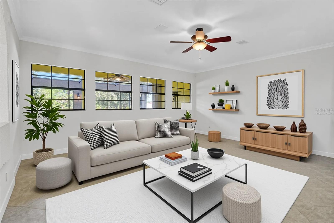
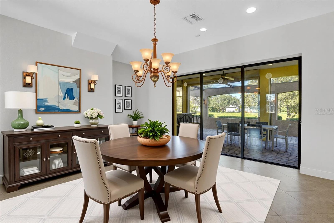
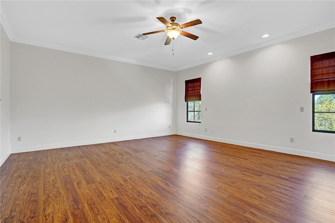
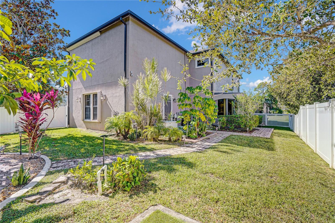
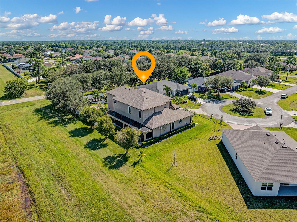
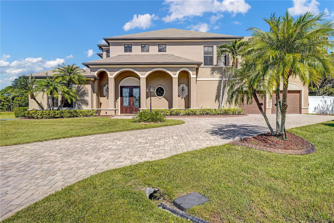
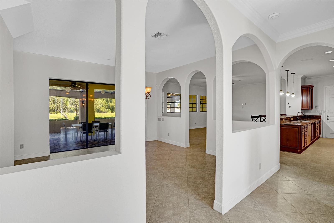
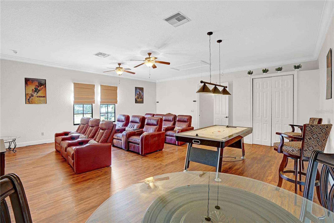
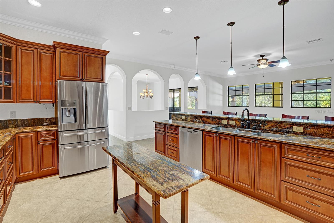
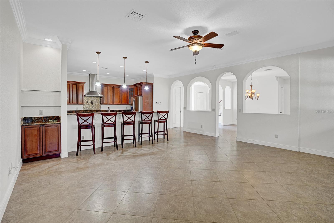
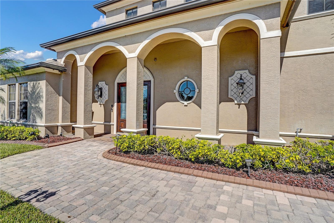
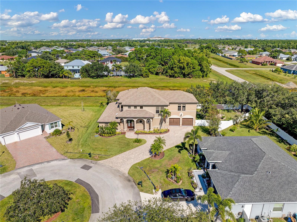
Active
5811 NW BLUE BONNET CT
$775,000
Features:
Property Details
Remarks
One or more photo(s) has been virtually staged. Stunning and rare 4100+ Sq ft home in the Torino Area of Port Saint Lucie. This gorgeous home boasts 6 bedrooms and 3 full bathrooms, a home generator, 2025 roof and brand new 2nd story AC. Complete outdoor kitchen with oversized screened in covered patio and preserve/canal views. Fully fenced yard with gazebo and room for a pool. This home is an entertainer's paradise and would be great for a large family or multi generational living, with two bedrooms on the first floor next to a full bathroom. Master bedroom and 3 more bedrooms upstairs with one oversized (25x25) and currently set up as a media room. Chef's kitchen with a 6 burner wolf gas range, cherry wood cabinets and a bar ledge that seats 5. Open living room right next to the kitchen with a small bar area, archways and diagonal tile flooring. Bedrooms are spacious in size and all feature laminate flooring. Split zone AC. 10' ceilings and crown molding throughout the entire home. Primary bedroom has 2 walk in closets with built ins. Primary bathroom features a sauna, standalone tub, separate shower with rainfall showered and dual vanities. Plenty of flexibility with 6 total, generously sized bedrooms. Outdoor kitchen is expansive with a refrigerator, stove, microwave, sink and plenty of counter space. Electric Hurricane shutters and accordions for the patio provide peace of mind for storms. Epoxy coated garage floor. Tankless water heater. Fully fenced yard. Must see to appreciate fully. Call today for a private showing.
Financial Considerations
Price:
$775,000
HOA Fee:
55
Tax Amount:
$15638
Price per SqFt:
$185.01
Tax Legal Description:
PORT ST LUCIE-SECTION 46- FIRST REPLAT BLK 3153 LOT 12 (MAP 33/13NA)
Exterior Features
Lot Size:
11726
Lot Features:
Cul-De-Sac, Irregular Lot, Oversized Lot, Paved
Waterfront:
No
Parking Spaces:
N/A
Parking:
Driveway
Roof:
Shingle
Pool:
No
Pool Features:
N/A
Interior Features
Bedrooms:
6
Bathrooms:
3
Heating:
Central, Electric
Cooling:
Central Air
Appliances:
Dishwasher, Dryer, Freezer, Microwave, Range Hood, Refrigerator, Tankless Water Heater, Washer
Furnished:
No
Floor:
Ceramic Tile, Laminate
Levels:
Two
Additional Features
Property Sub Type:
Single Family Residence
Style:
N/A
Year Built:
2008
Construction Type:
Block, Stucco, Frame
Garage Spaces:
Yes
Covered Spaces:
N/A
Direction Faces:
South
Pets Allowed:
No
Special Condition:
None
Additional Features:
Hurricane Shutters, Outdoor Grill, Outdoor Kitchen, Rain Gutters
Additional Features 2:
Call HOA
Map
- Address5811 NW BLUE BONNET CT
Featured Properties