


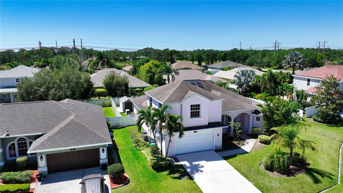






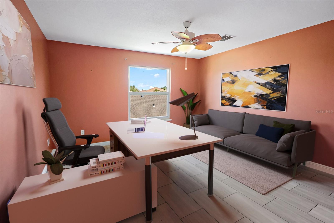

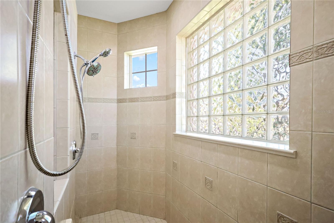

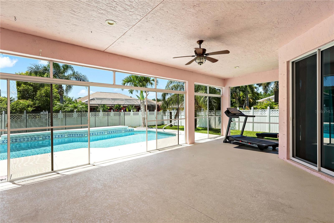
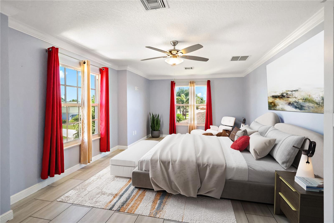
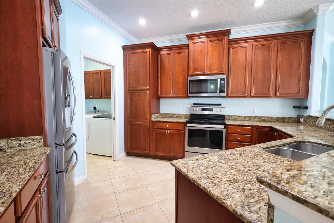
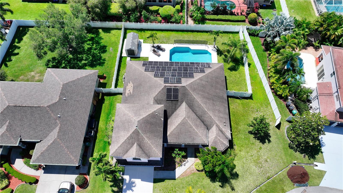




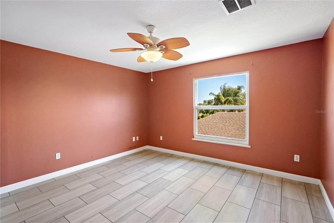




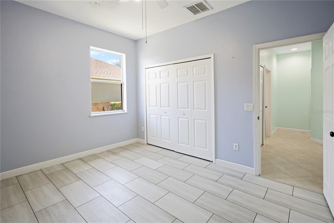

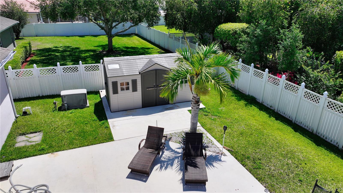
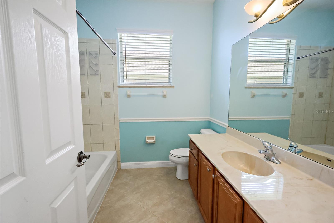













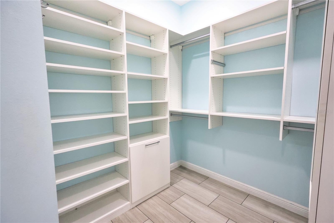



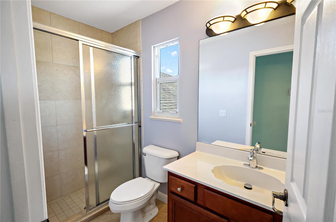

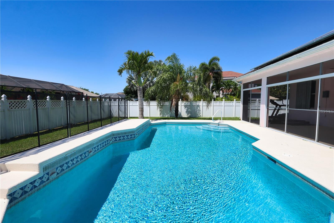
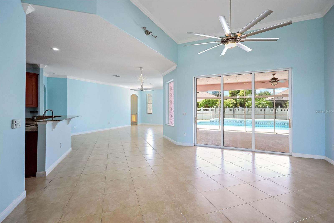
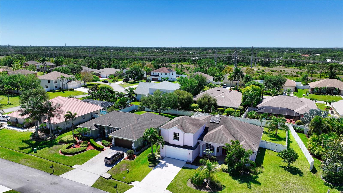
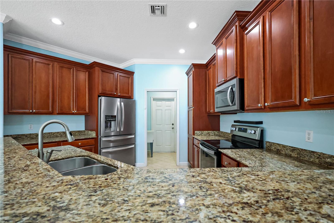




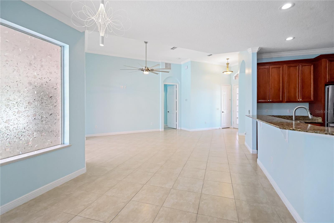




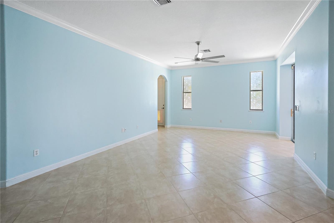




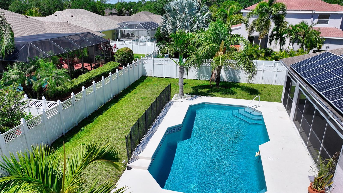


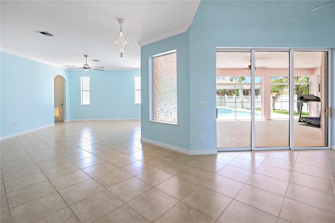


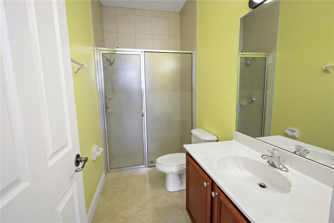
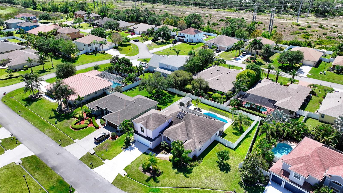





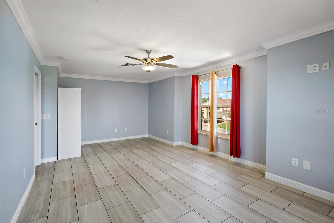


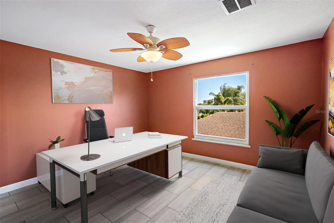














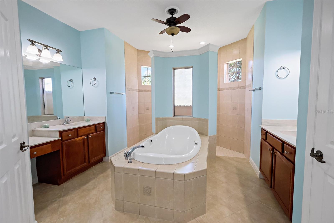

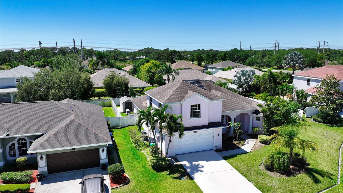
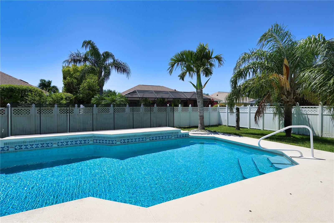




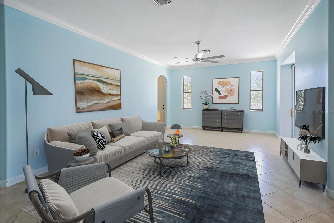

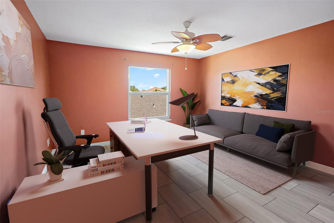
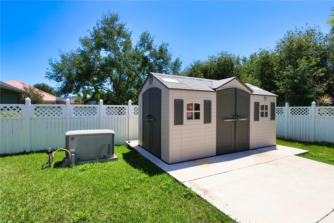


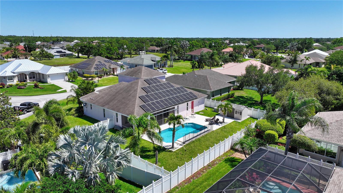

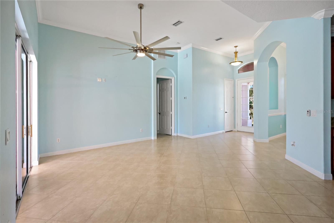




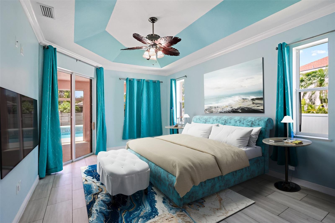
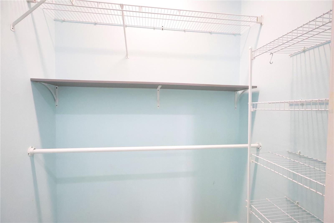
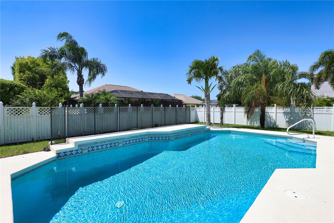

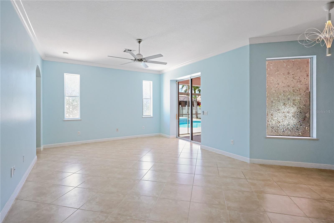

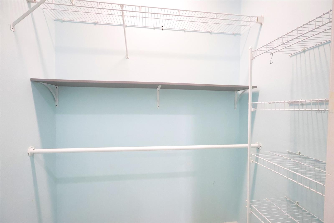
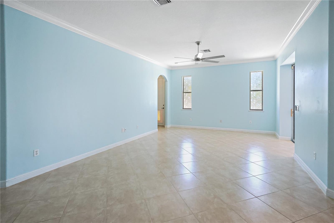
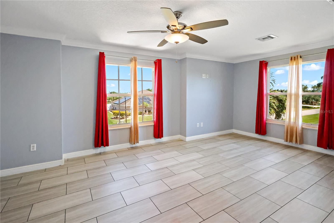
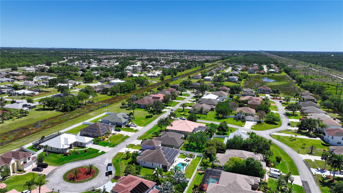
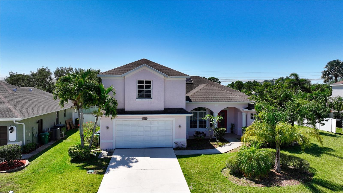
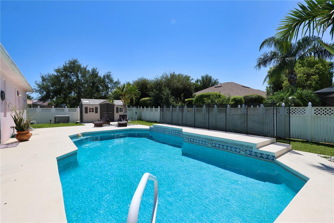


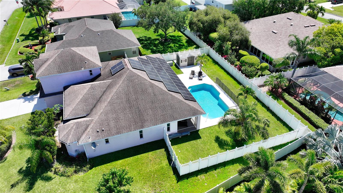

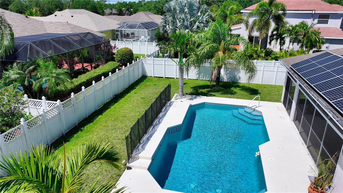
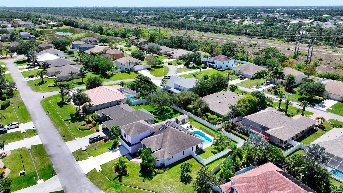
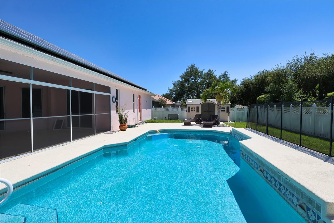


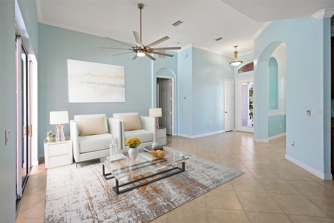



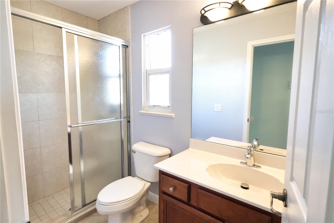
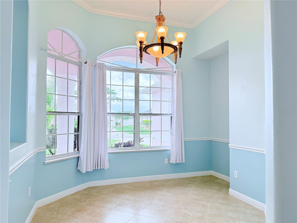


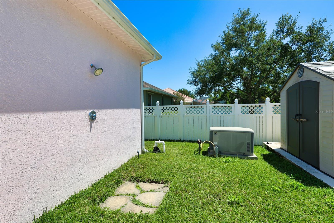
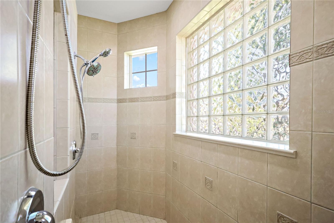
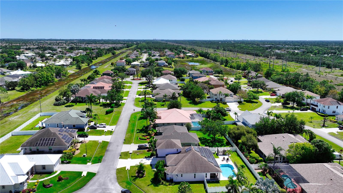


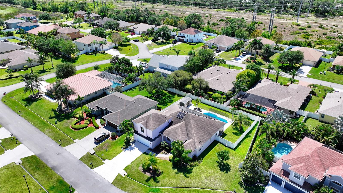


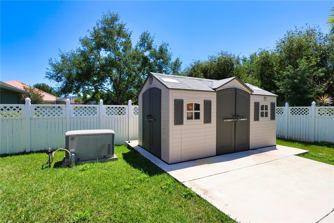

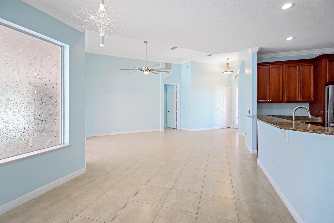

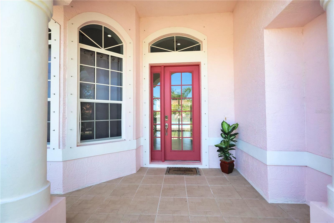

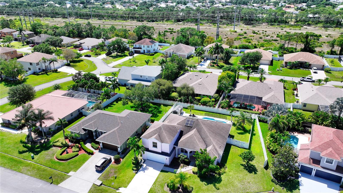
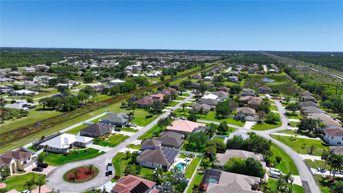



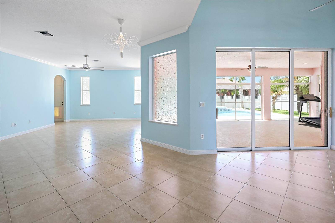

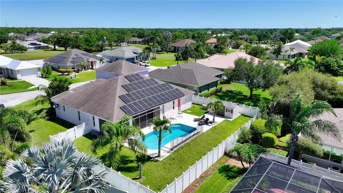
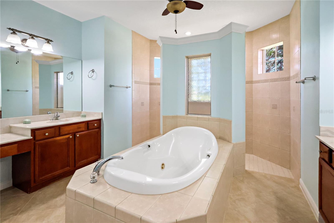

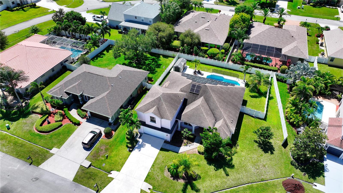

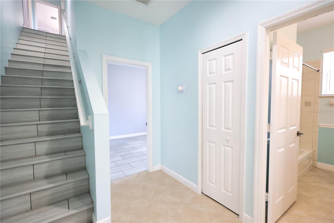

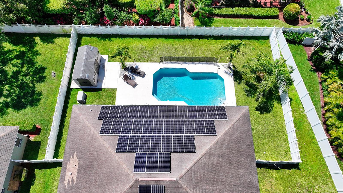

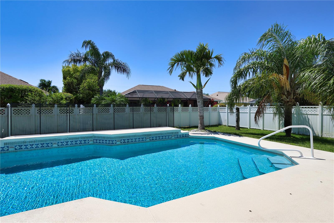
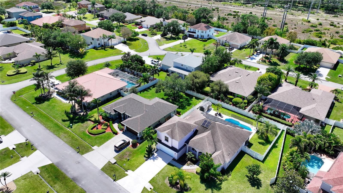


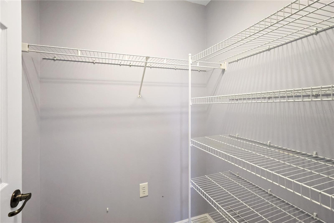


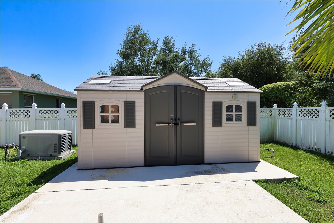


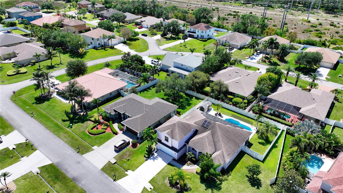










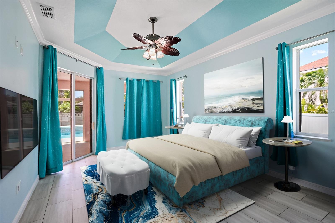






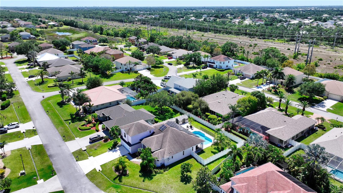



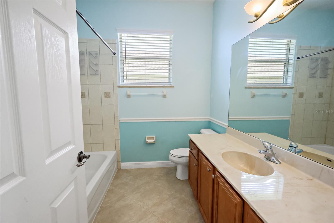
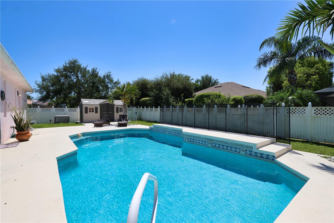
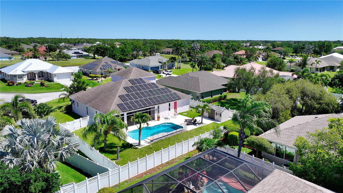
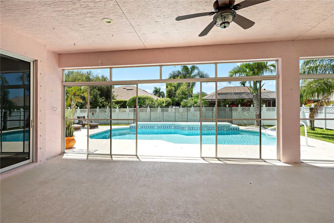






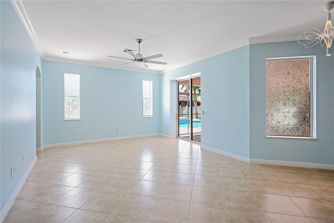

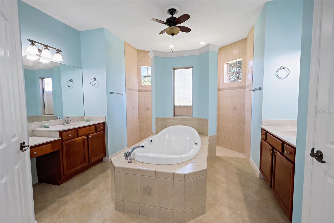
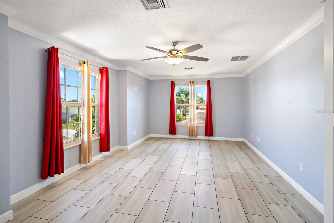
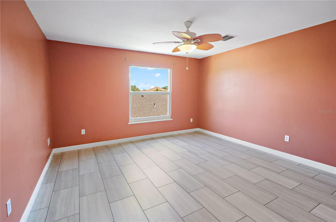


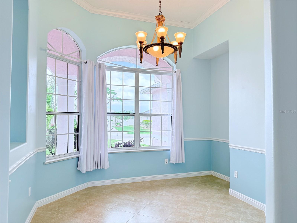


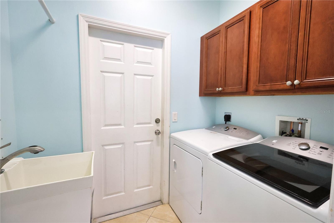

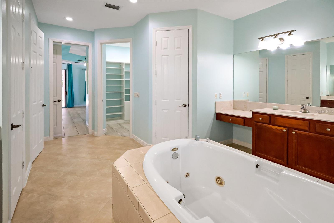



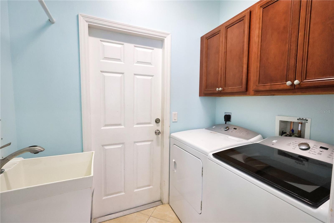


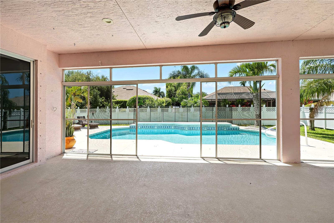


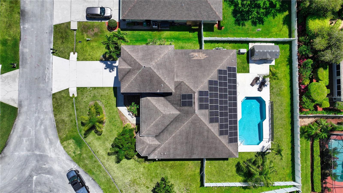




Active
5806 NW ROSE PETAL CT
$625,000
Features:
Property Details
Remarks
One or more photo(s) has been virtually staged. Welcome home to this stunning 2-story pool home featuring 5 bedrooms, 4 full bathrooms with over 2,800 sq ft of living space. $65000 in added value including a BRAND NEW ROOF, impact windows on the second story and a WHOLE HOME GENERATOR (20kw) for peace of mind during storms. This home sits on an oversized .28 acre lot and has a generously sized swimming pool measuring 15x30 feet with a lovely waterfall feature. Walking in the front door, you’ll immediately notice all the archways, crown molding and volume ceilings and of course the view of the pool! Formal living area has pocket sliding doors leading out to the large screened in lanai that overlooks the pool and backyard. Formal dining room with chair rail molding and beautiful arched windows. Kitchen features granite countertops, stainless appliances and plenty of counter space for cooking and entertaining, with lots of room for seating around the countertop peninsula. Breakfast nook is perfect for informal dinners and opens to the large room with plenty of space for a large sectional. There are also sliders for easy access to the lanai. This home has a split/split floorplan. Primary bedroom suite is on the right side of the home and features tray ceilings, sliders to the lanai, and a spacious master bathroom perfectly suited for people who want their own space. Two separate vanities, large walk in shower, jetted tub, and two walk-in closets with built in shelving. Back off the rear of the home behind the living room is one bedroom and one full bathroom which also leads right out to the back door to the pool area - great for a cabana bath. Off of the kitchen area are multiple storage closets, one full bathroom and the 3rd bedroom. Upstairs is its own private guest wing, featuring a very large 22x15 bedroom and another 13x13.5 bedroom. Walk in closet in the hallway and a full bathroom complete the upstairs. Need a work from home office space? An in-law suite? A kid’s wing? The upstairs opportunities are endless. Back downstairs and outside, you can enjoy the swimming pool, serene waterfall sounds and have peace of mind with a fully fenced backyard. Backyard features a 20KW whole home generator and storage shed for all your pool and backyard storage needs. 2 car garage and large under stairs room allow for additional storage space. Call today for a private showing!
Financial Considerations
Price:
$625,000
HOA Fee:
64
Tax Amount:
$11218
Price per SqFt:
$215.96
Tax Legal Description:
PORT ST LUCIE-SECTION 46- FIRST REPLAT BLK 3168 LOT 8 (MAP 33/13N)
Exterior Features
Lot Size:
12327
Lot Features:
N/A
Waterfront:
No
Parking Spaces:
N/A
Parking:
N/A
Roof:
Shingle
Pool:
Yes
Pool Features:
Heated, In Ground
Interior Features
Bedrooms:
5
Bathrooms:
4
Heating:
Central, Electric
Cooling:
Central Air
Appliances:
Dishwasher, Dryer, Freezer, Microwave, Refrigerator, Washer
Furnished:
No
Floor:
Tile
Levels:
Two
Additional Features
Property Sub Type:
Single Family Residence
Style:
N/A
Year Built:
2004
Construction Type:
Block
Garage Spaces:
Yes
Covered Spaces:
N/A
Direction Faces:
North
Pets Allowed:
Yes
Special Condition:
None
Additional Features:
Hurricane Shutters, Sliding Doors
Additional Features 2:
N/A
Map
- Address5806 NW ROSE PETAL CT
Featured Properties