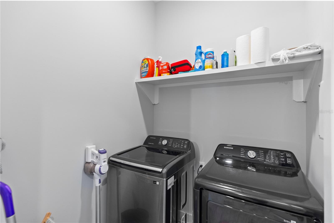

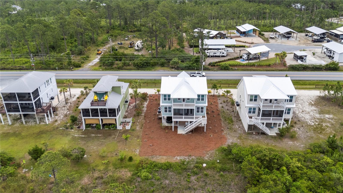
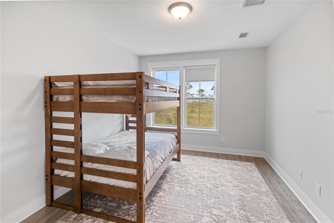
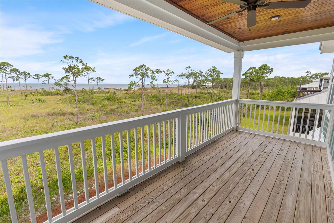
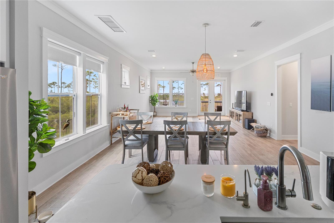
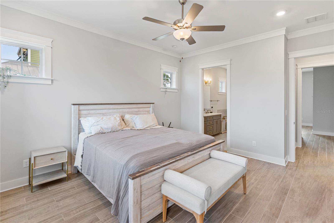
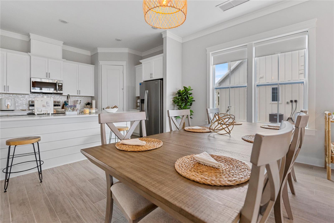
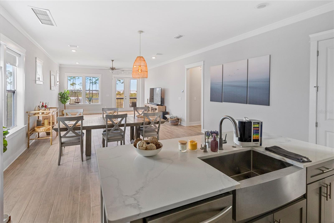
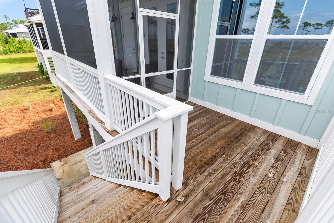
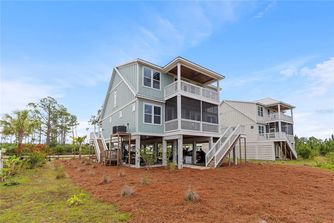
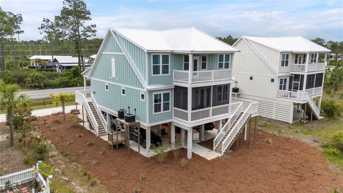
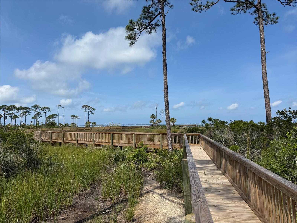
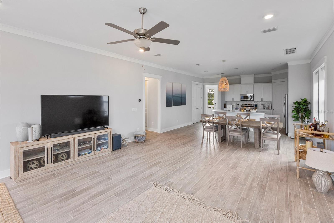
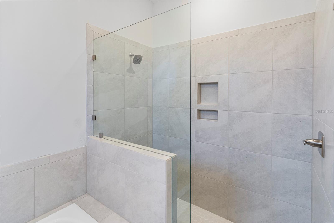
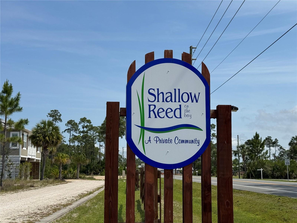
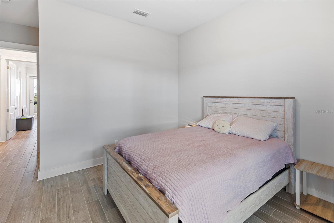
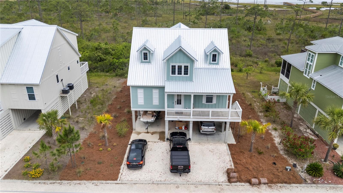
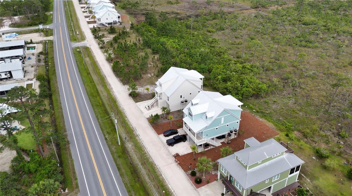

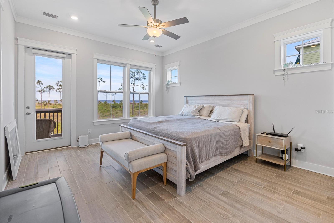
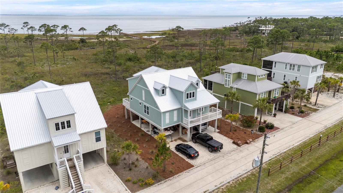
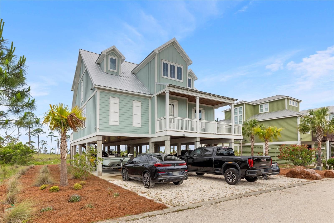

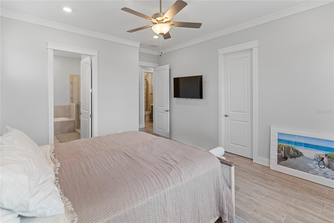
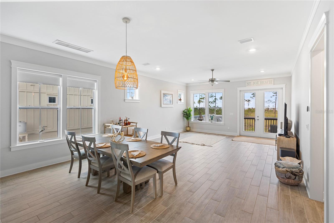
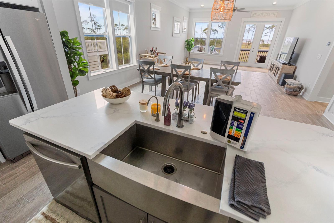
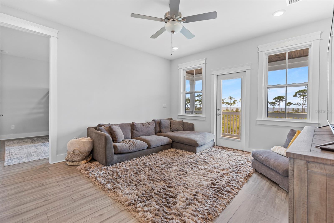
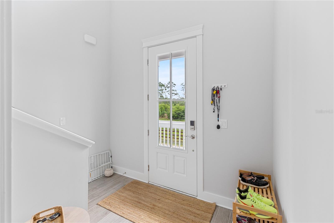
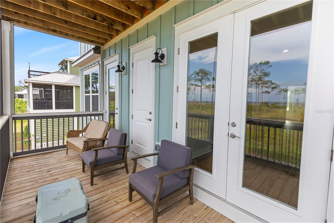

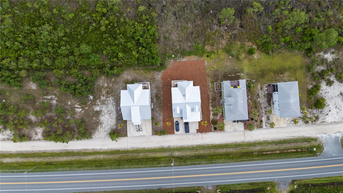

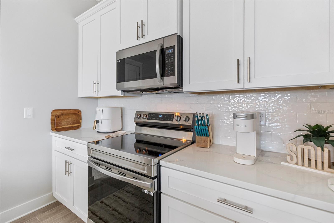

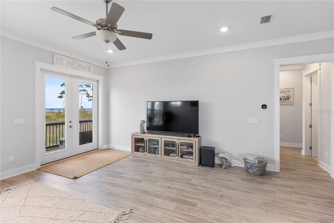
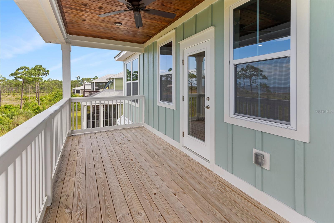
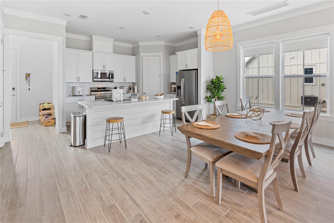
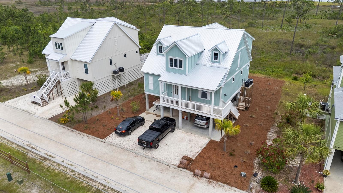
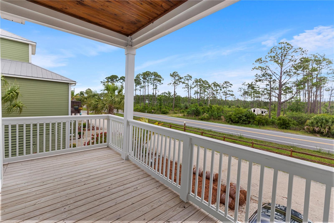
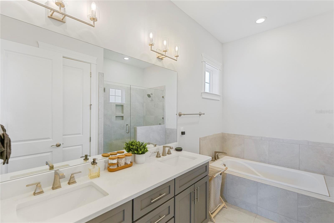
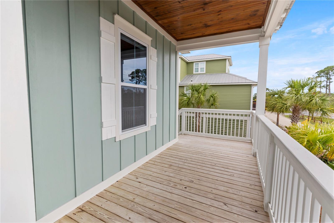
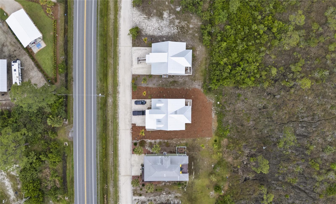

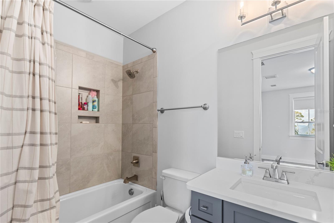
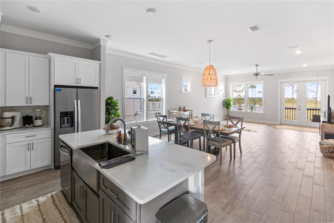
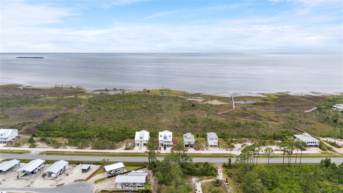
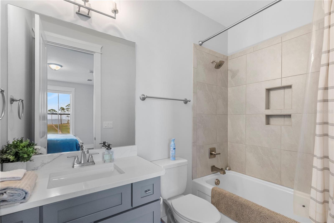
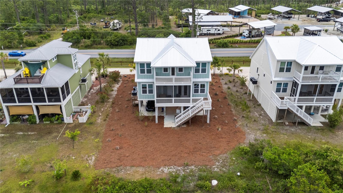
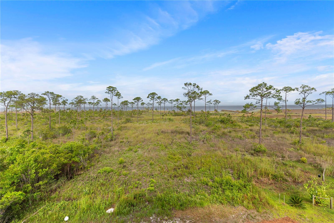
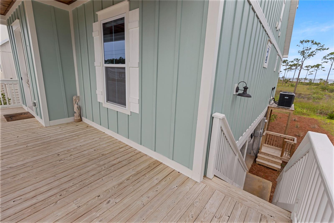
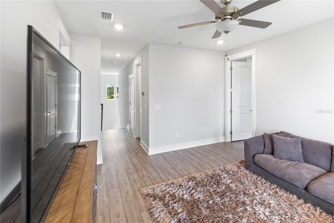
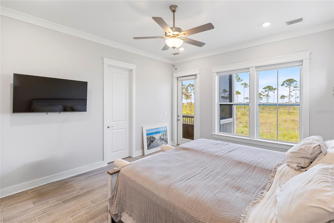

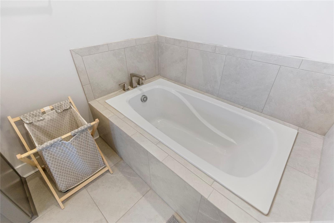
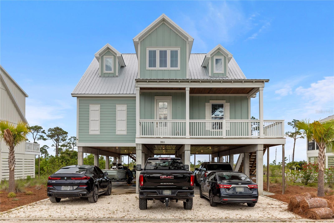
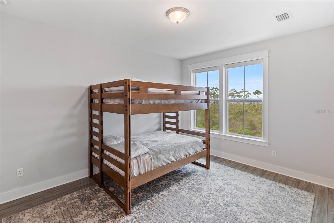
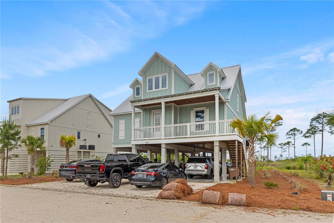
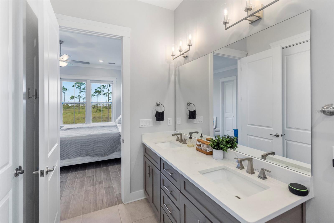
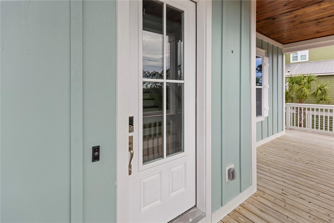
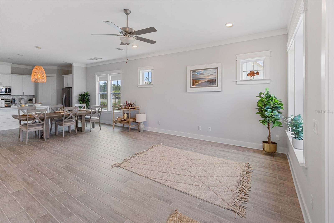
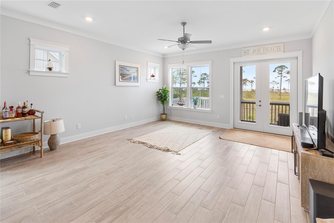
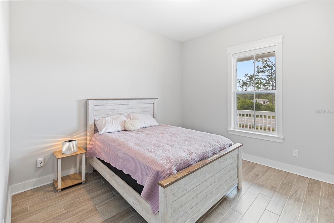
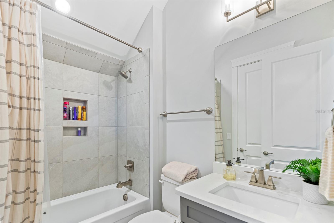
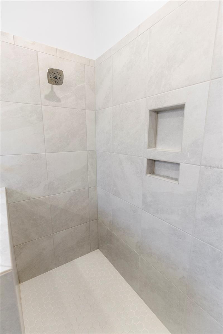

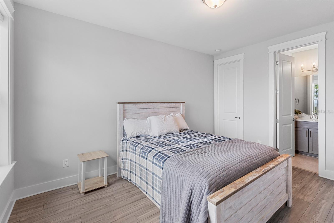
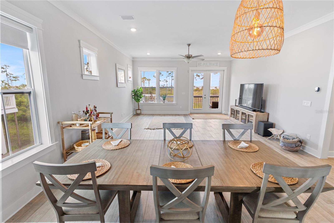
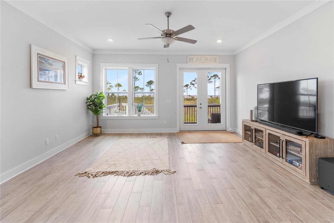
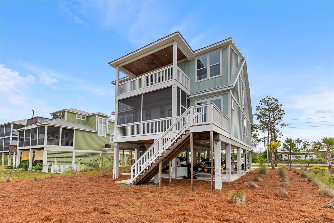
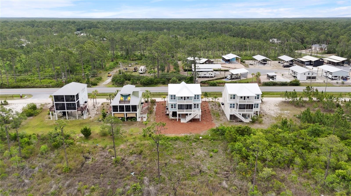
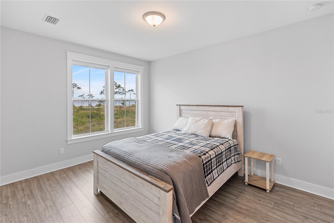
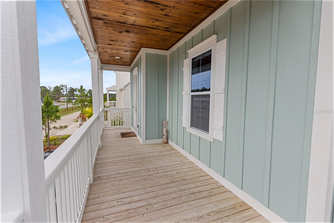
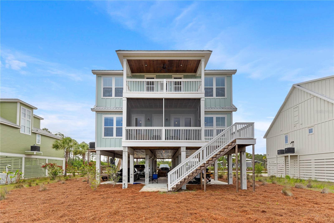
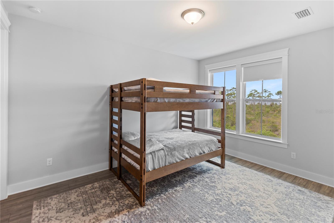
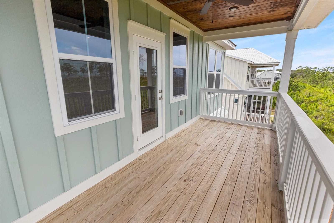
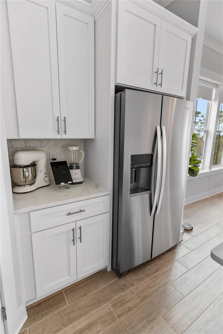
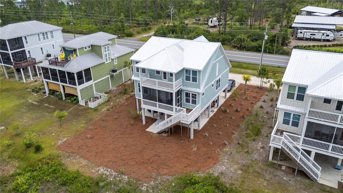
$875,000
Features:
Property Details
Remarks
Fractional Ownership. Experience coastal living at its finest with this stunning two-level “Ocean” floor plan overlooking the breathtaking St. Joseph’s Bay. The spacious primary bedroom boasts serene water views, a luxurious en suite bathroom featuring a large soaking tub, separate frameless walk-in shower, dual quartz-topped sinks, and a private water closet. Step directly onto the front screened-in porch from the primary suite to enjoy Relaxing Gulf Coast Sunsets. The second bedroom offers convenient access to a full bathroom, while an adjacent laundry room showcases tile floors and custom shelving. Throughout the home, elegant crown molding and ceiling fans complement sleek wood look tile flooring. 10-foot ceilings on the main level and 9-foot ceilings upstairs contribute to the feel of elegance mixed with coastal charm. The gourmet kitchen is a chef’s dream, outfitted with quartz countertops, 42-inch luxury cabinetry, a vented microwave, stainless steel appliance package, pantry, and a large stainless farmer’s sink. Ascend to the expansive loft, which opens to a generous second-floor balcony with captivating water views, ceiling fan, and wood-covered ceilings—perfect for relaxing or entertaining. The third and fourth bedrooms each feature private full bathrooms and stunning water vistas. Enjoy morning coffee or evening breezes on the front porch, Every door and window is constructed with high-impact materials for safety and durability. With a public Gulf Access Point and the vibrant Downtown Port St. Joe just minutes away, this home offers the ultimate blend of tranquility and convenience. Don’t miss your chance to live the waterfront lifestyle you’ve always dreamed of!
Financial Considerations
Price:
$875,000
HOA Fee:
200
Tax Amount:
$7247.5
Price per SqFt:
$405.47
Tax Legal Description:
SHALLOW REED PHASE 2 PB 6 PGS 21-24 LOT 30 MAP 52D
Exterior Features
Lot Size:
10890
Lot Features:
N/A
Waterfront:
No
Parking Spaces:
N/A
Parking:
N/A
Roof:
Metal
Pool:
No
Pool Features:
N/A
Interior Features
Bedrooms:
4
Bathrooms:
4
Heating:
Central
Cooling:
Central Air
Appliances:
Dishwasher, Dryer, Range, Refrigerator, Washer
Furnished:
No
Floor:
Ceramic Tile
Levels:
Two
Additional Features
Property Sub Type:
Single Family Residence
Style:
N/A
Year Built:
2023
Construction Type:
HardiPlank Type
Garage Spaces:
No
Covered Spaces:
N/A
Direction Faces:
East
Pets Allowed:
Yes
Special Condition:
None
Additional Features:
Balcony
Additional Features 2:
N/A
Map
- Address
Featured Properties