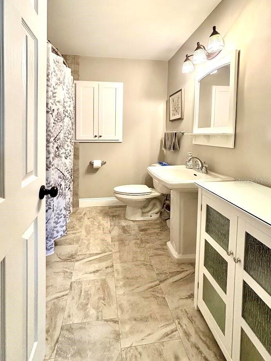
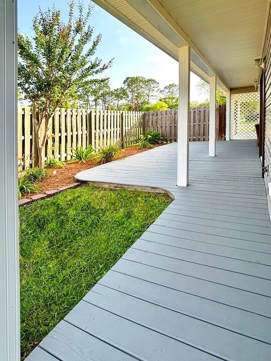
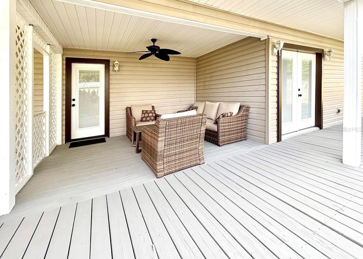
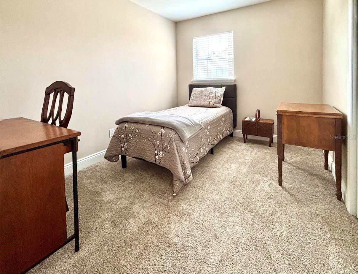
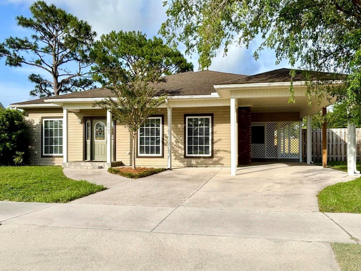
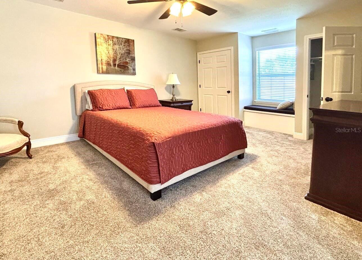
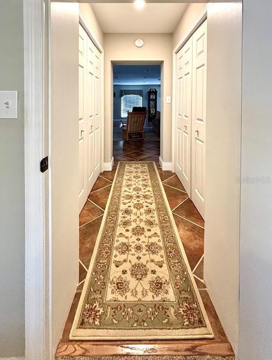
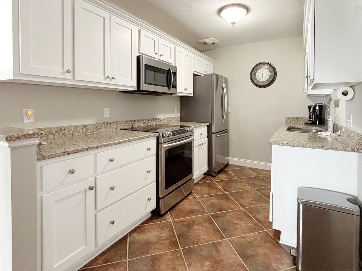
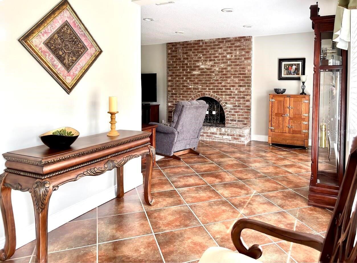
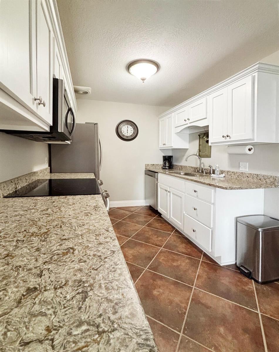
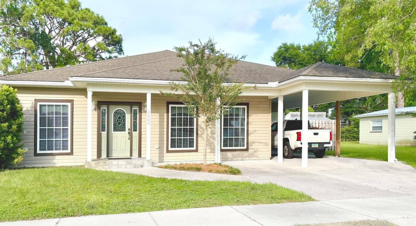
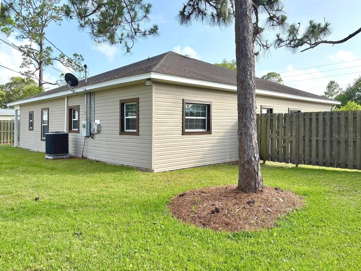
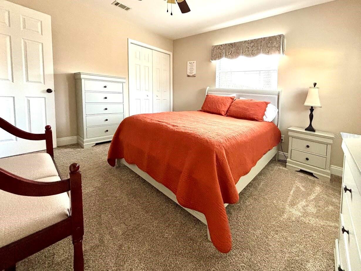
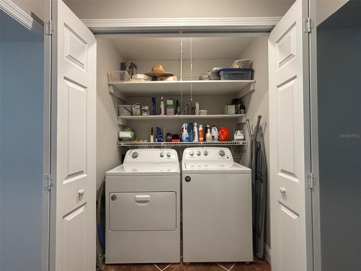
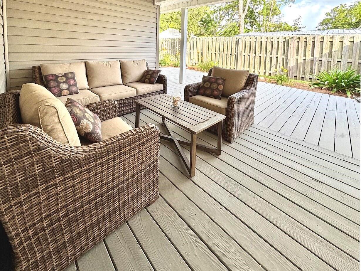
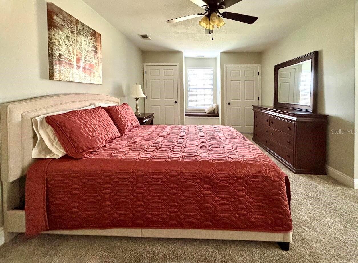
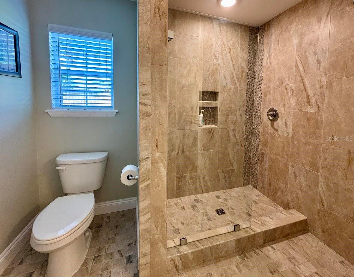
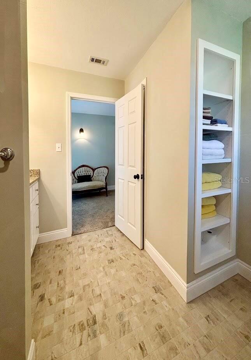
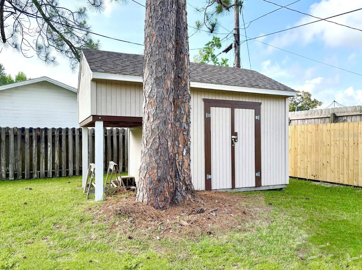
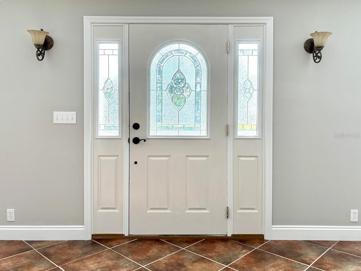
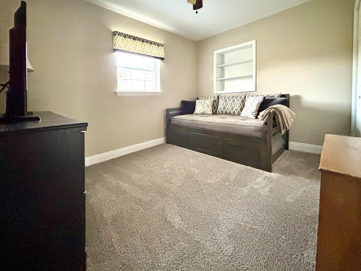
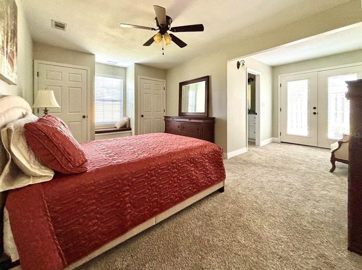
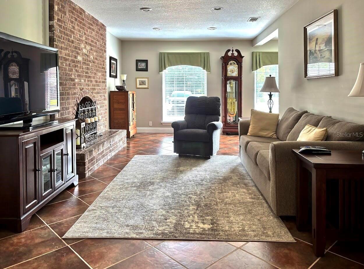
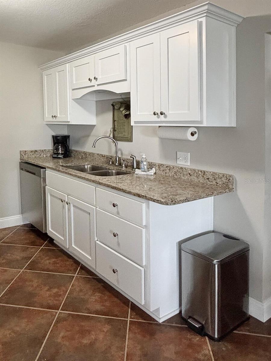
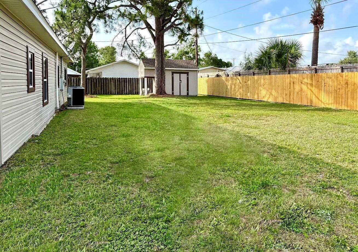
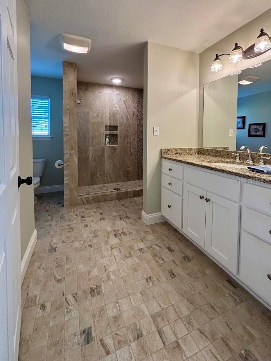
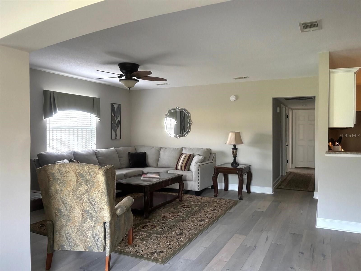
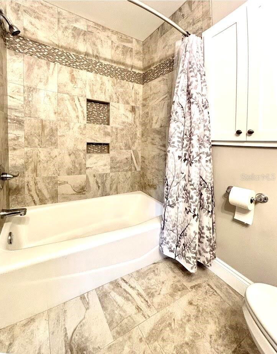
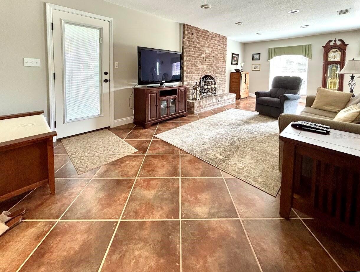
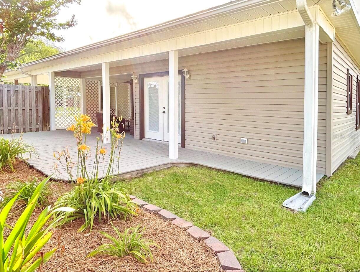
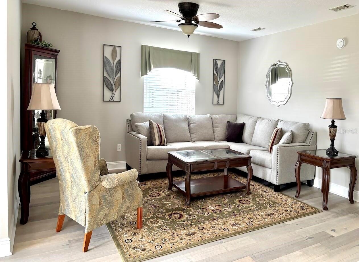
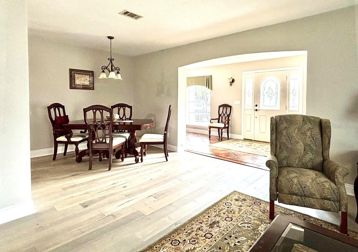
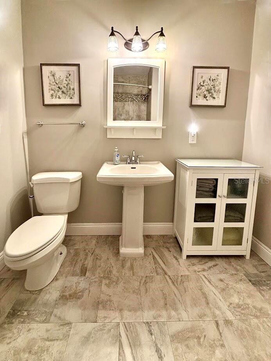
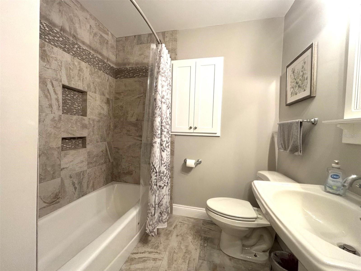
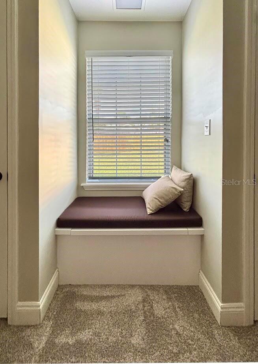
Active
2003 LONG AVE
$439,000
Features:
Property Details
Remarks
Coastal living at its finest! Designed with maximum comfort in mind, no detail was spared in this completely updated 4 bed/2 bath Florida home. Upon entry, you are welcomed by a large foyer, with natural light entering through three oversized windows, which transitions into a full dining and living area. The well-appointed kitchen features all new stainless-steel appliances, quartz countertops, and ample storage space. Three bedrooms visitors are situated down a hall in the left wing of the home, with a tastefully designed bathroom serving all three. Just off the kitchen and foyer is a large den with fireplace, a full-sized laundry/utility room, and the entrance to a private owner’s suite. Separated from the rest of the home for quiet and comfort, the owner’s suite features a large bedroom space, a sitting area that opens onto the backyard deck through French doors, and a large en-suite bathroom with stunning tilework. The exterior of the home boasts an oversized carport with side entrance, a spacious deck with covered, fan-cooled seating area, an open fenced-in yard, and a shed for storage/lawn equipment. With all new plumbing, wiring, HVAC, water heater, appliances, cabinets, counters, flooring, and so much more, this home is pristine!
Financial Considerations
Price:
$439,000
HOA Fee:
N/A
Tax Amount:
$1235
Price per SqFt:
$213.31
Tax Legal Description:
ST JOSEPH ADDN UNIT NO 7 LOT 2 ORB 88/354 FR JOHNSON & ORB 137/120-21 QC FR CAMPBELL
Exterior Features
Lot Size:
11325
Lot Features:
N/A
Waterfront:
No
Parking Spaces:
N/A
Parking:
N/A
Roof:
Built-Up, Shingle
Pool:
No
Pool Features:
N/A
Interior Features
Bedrooms:
4
Bathrooms:
2
Heating:
Heat Pump
Cooling:
Central Air, Attic Fan
Appliances:
Cooktop, Dishwasher, Electric Water Heater, Microwave, Range, Refrigerator
Furnished:
Yes
Floor:
Carpet, Tile
Levels:
One
Additional Features
Property Sub Type:
Single Family Residence
Style:
N/A
Year Built:
1960
Construction Type:
Vinyl Siding
Garage Spaces:
No
Covered Spaces:
N/A
Direction Faces:
East
Pets Allowed:
Yes
Special Condition:
None
Additional Features:
French Doors, Lighting, Private Mailbox, Rain Gutters, Sidewalk, Storage
Additional Features 2:
N/A
Map
- Address2003 LONG AVE
Featured Properties